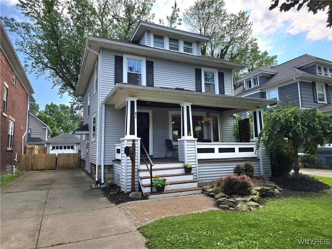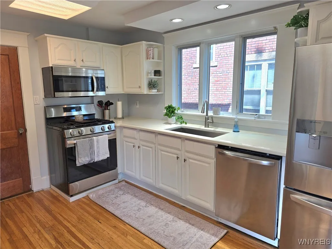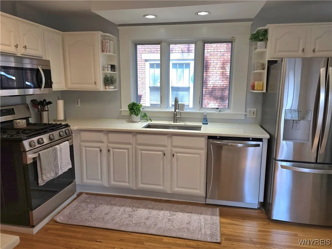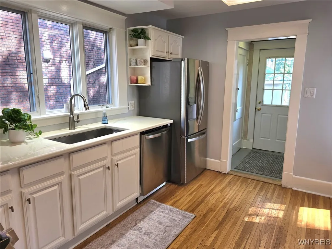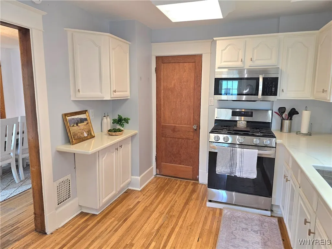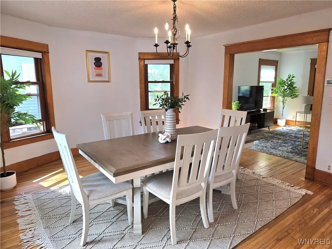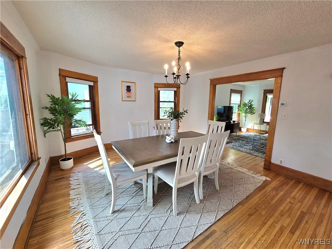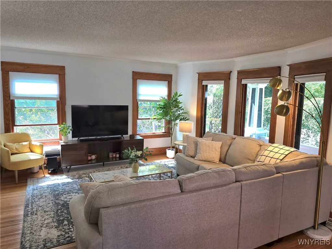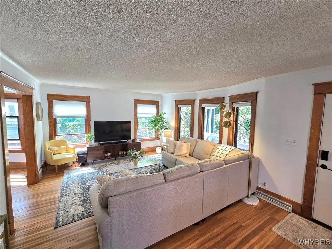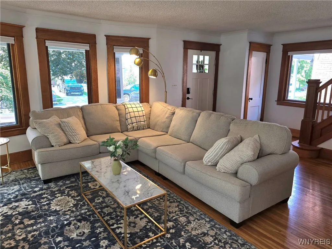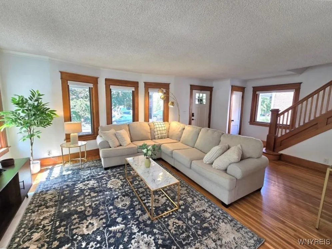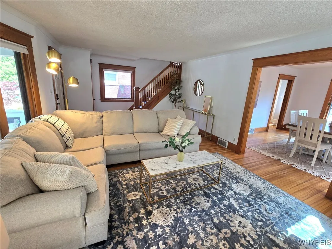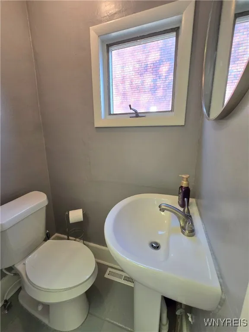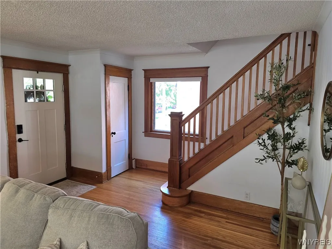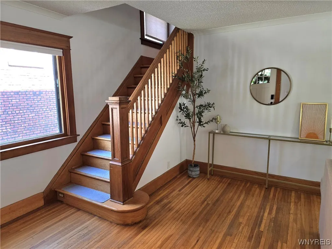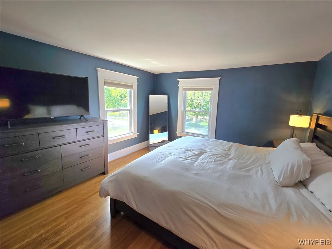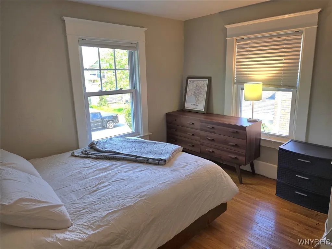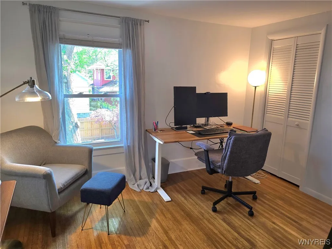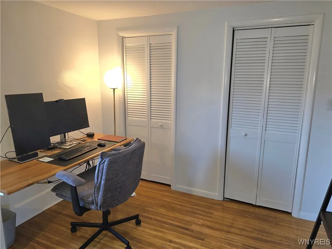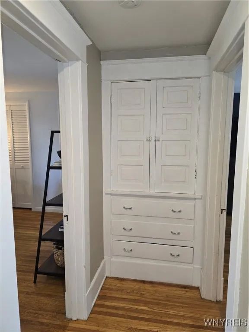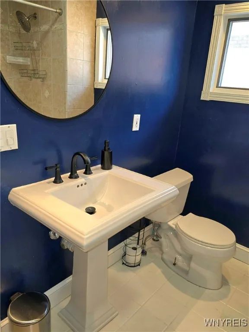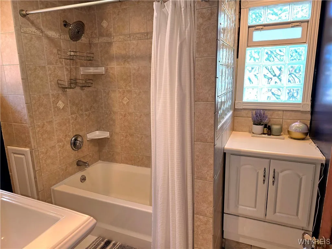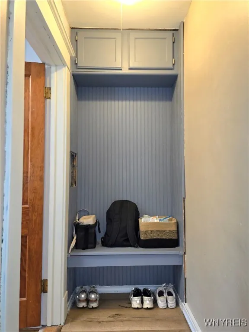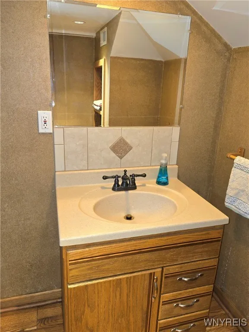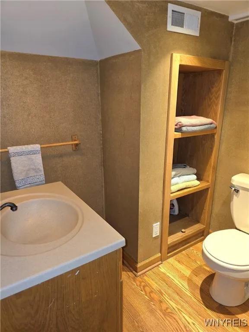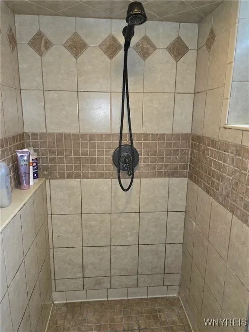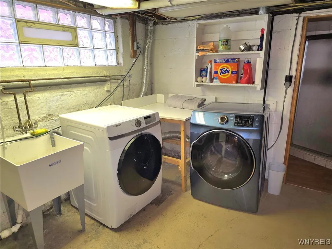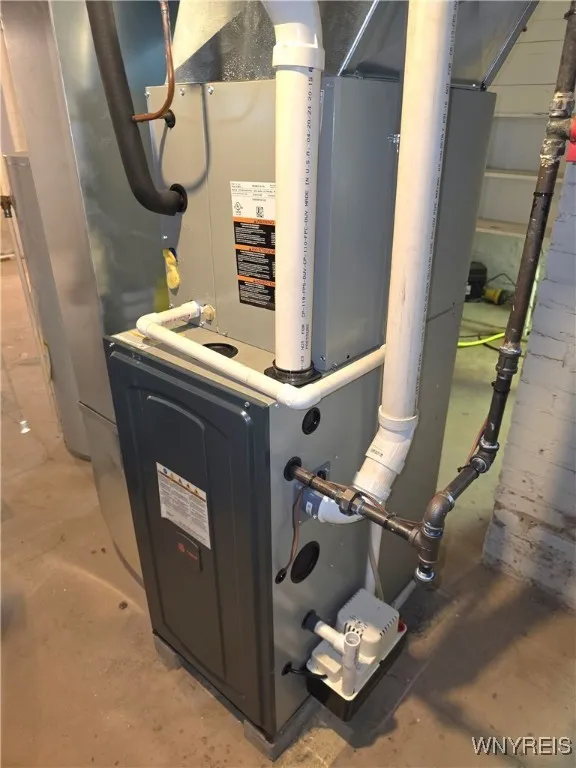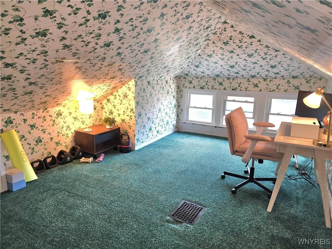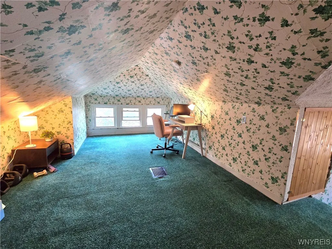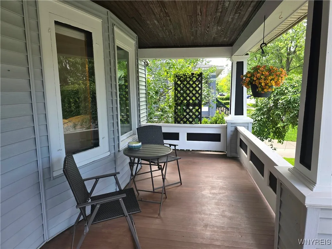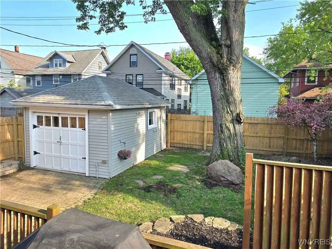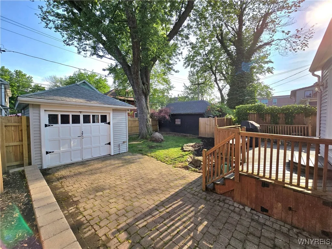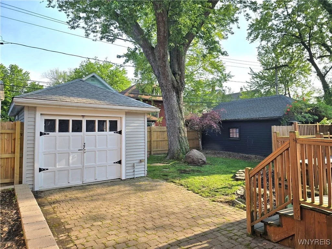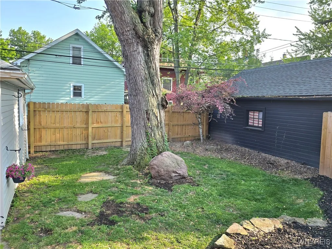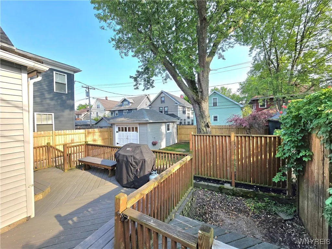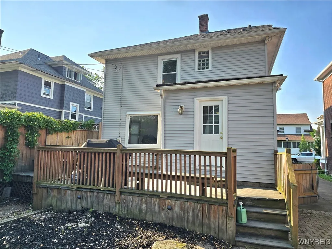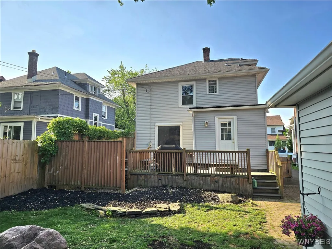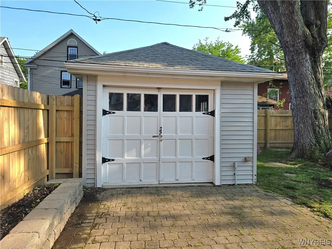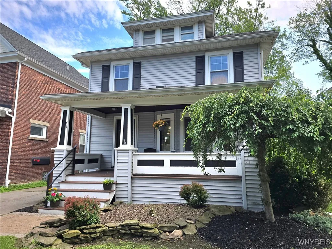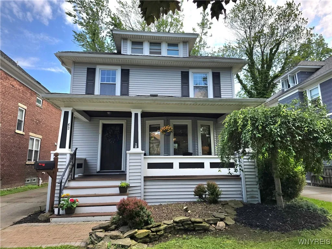Price $299,900
43 Wardman Road, Tonawanda-town, New York 14217, Tonawanda, New York 14217
- Bedrooms : 3
- Bathrooms : 2
- Square Footage : 1,617 Sqft
- Visits : 28 in 64 days
Beautiful 3 bedroom 2.5 bath Kenmore home! 1930’s charm abounds here with the first floor featuring a spacious and inviting formal dining room & living room, perfect for gatherings! Freshened up kitchen with loads of cabinet space and updated SS appliances! (refrigerator, stove, microwave and dishwasher, all new in 2023). There is a 1/2 bath on the first floor. The 2nd floor features 3 good size bedrooms and a full bath with pedestal sink and ceramic tile tub surround! Stunning natural woodwork everywhere, including the beautiful staircase and banister, along with gorgeous hardwood floors throughout most of the home! Full basement with glass black windows has yet another full bath (with ceramic tile shower) and a dedicated laundry area with washer and dryer included! Hookups for generator. New furnace and central air 2024! Updated electric panel. Finished bonus room on 3rd floor. Fully fenced yard 2024 with large trex deck allows space for relaxing or outdoor parties! 1 car garage. Built-in charger for electric car. Did I mention this home has 2.5 baths?? Conveniently located near the heart of Kenmore for shopping and dining! Showings begin immediately and negotiations will begin Wed 6/18 at 1pm



