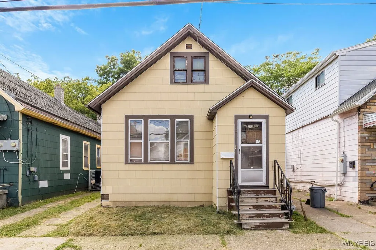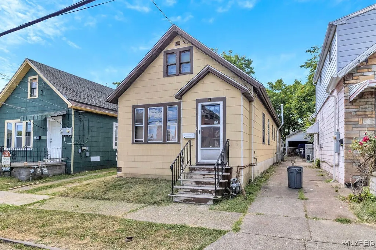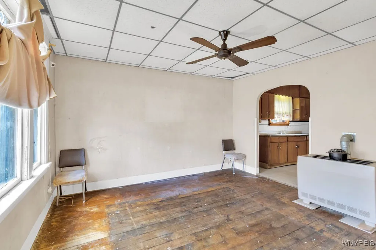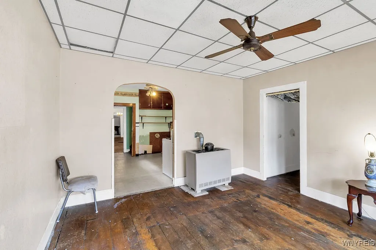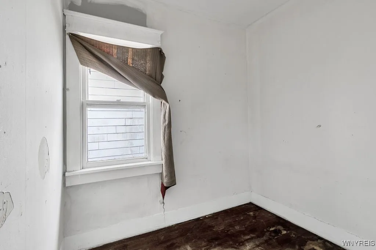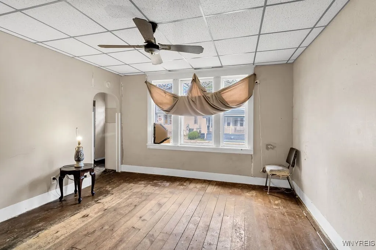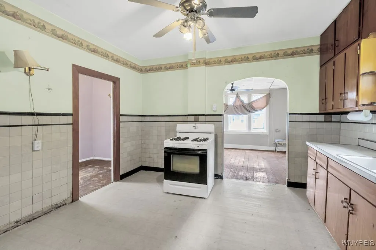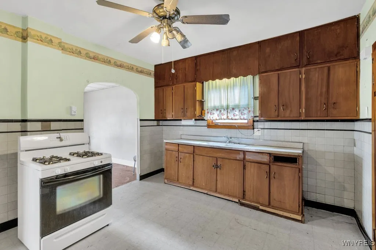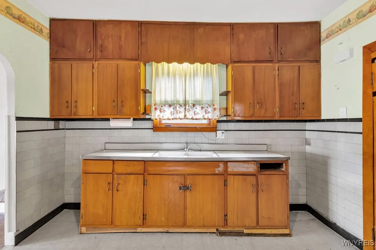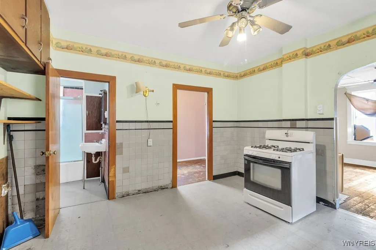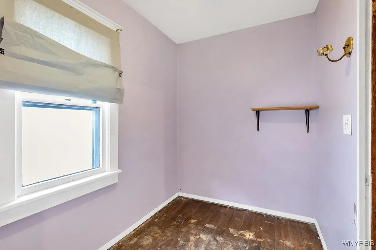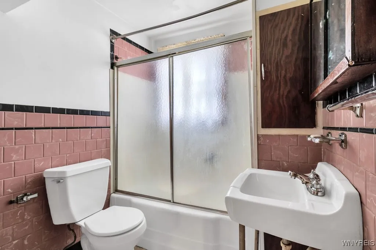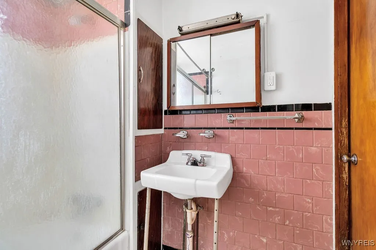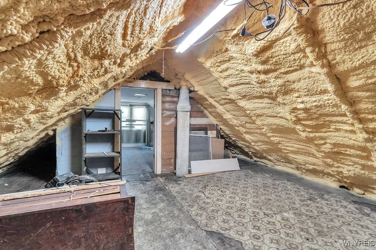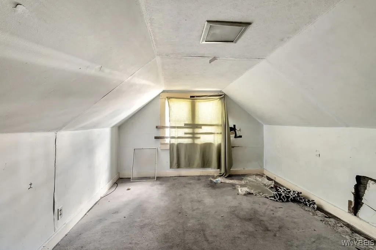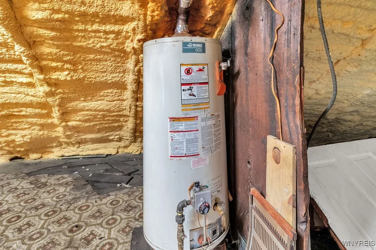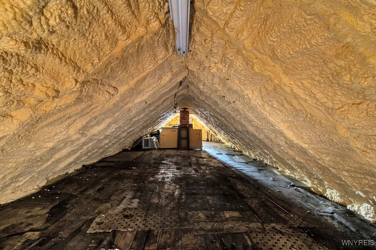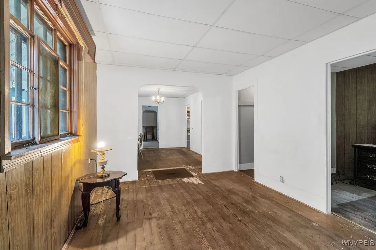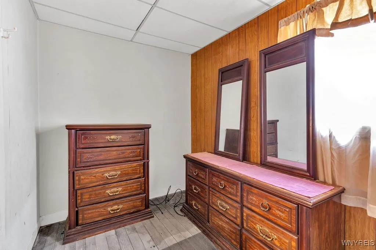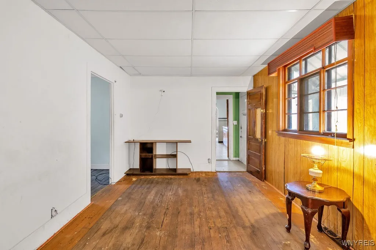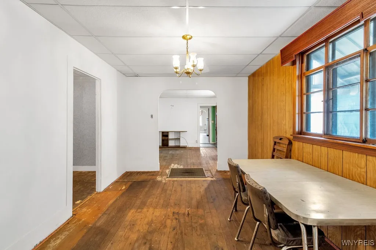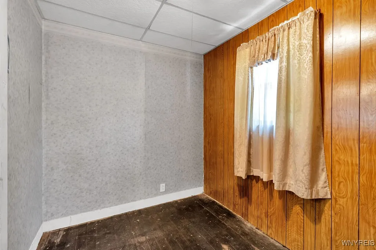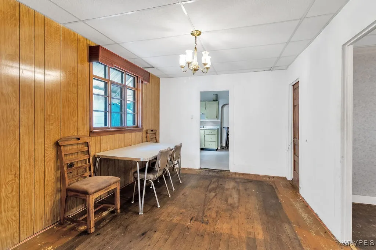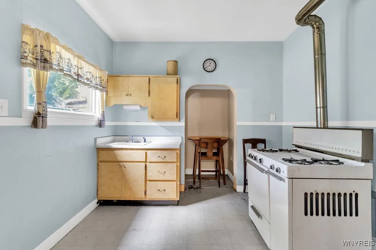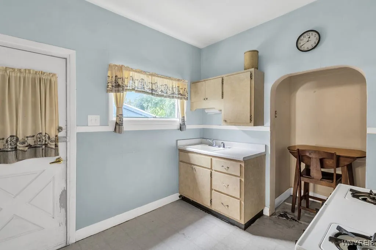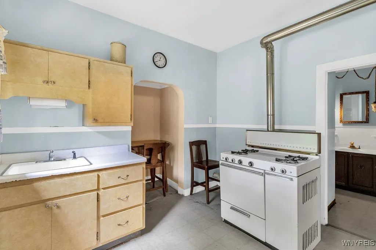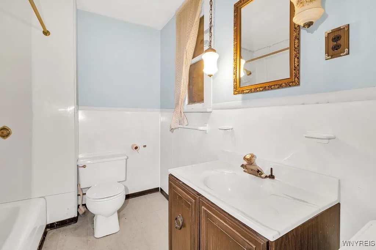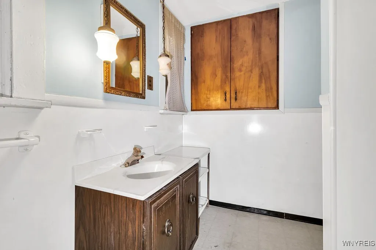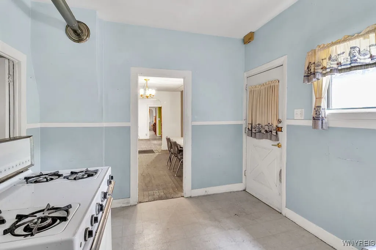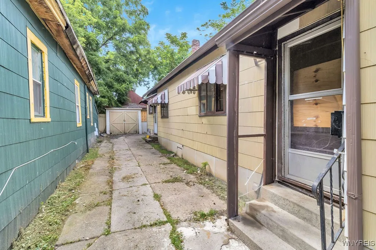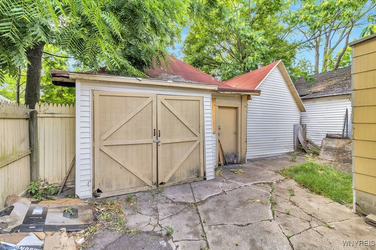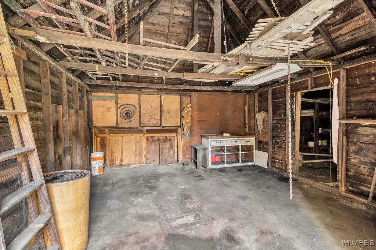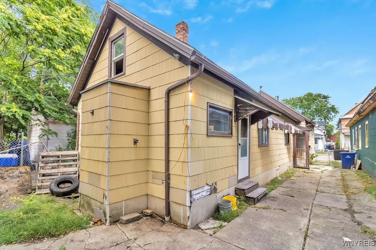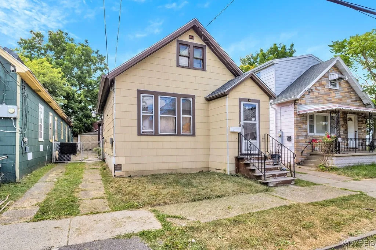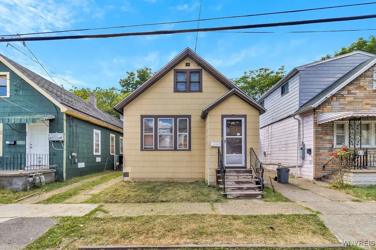Price $109,900
90 Coit Street, Buffalo, New York 14206, Buffalo, New York 14206
- Bedrooms : 4
- Bathrooms : 2
- Square Footage : 1,356 Sqft
- Visits : 3 in 1 days
Investors and renovators – A solid addition to any portfolio, this two-unit property offers mechanical updates and is located in an active urban renewal neighborhood! Both units are on one level and feature flexible layouts w/separate living areas and kitchens in each unit. The rear unit includes two bedrooms, full bath, spacious dining and living rooms plus two deep closets. The front unit also offers two bedrooms, full bath, a sizable living area and front entry plus leaded glass window detail, ceiling fans and in-unit heating. Interior stairs between the units lead to a fully insulated upper level, housing both hot water tanks w/additional bonus space too. The rear unit is heated by a gas furnace located in the crawl space and the electrical panels are located in the front unit’s entry closet. Recent updates include an architectural roof and blown-in foam insulation throughout the attic area. A gated concrete driveway and detached garage/shed add additional potential. Don’t miss out on this promising opportunity and your chance to buy into the revitalization!!

