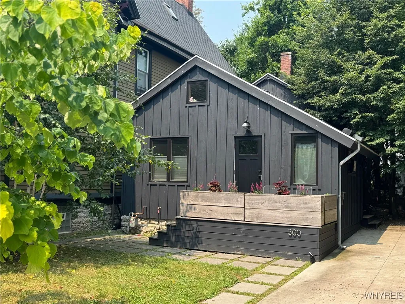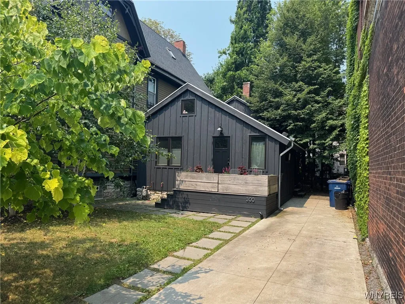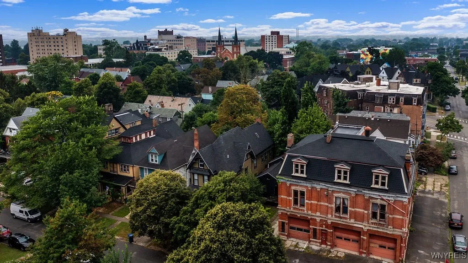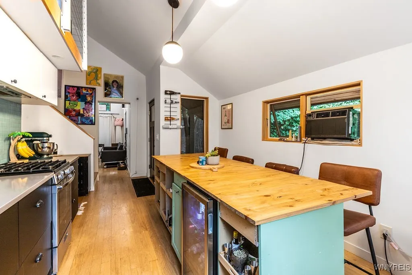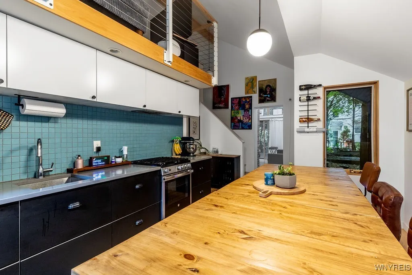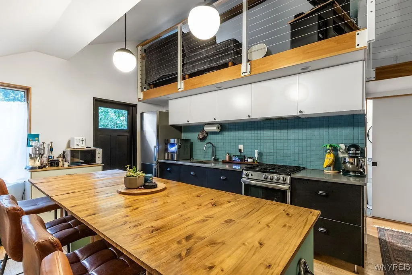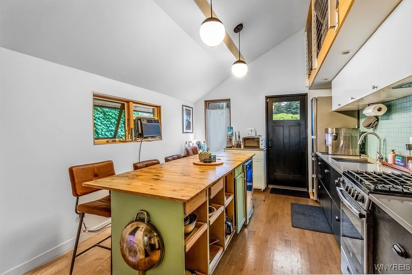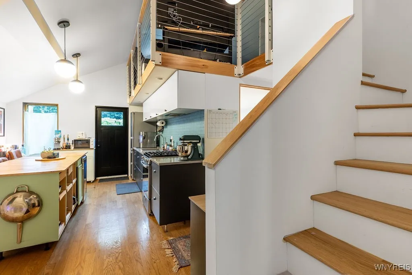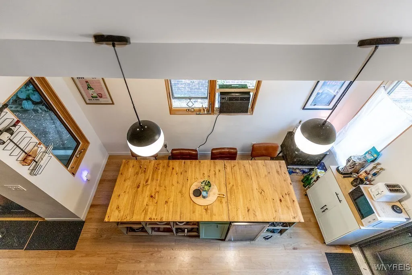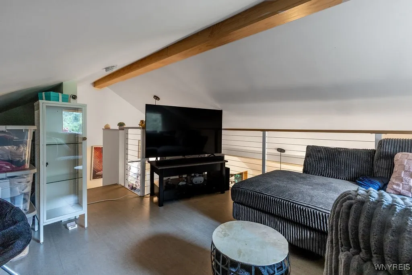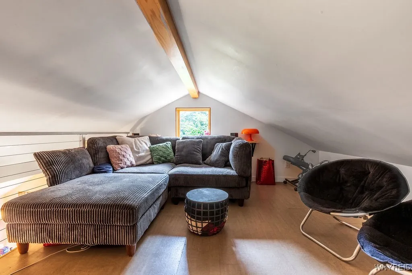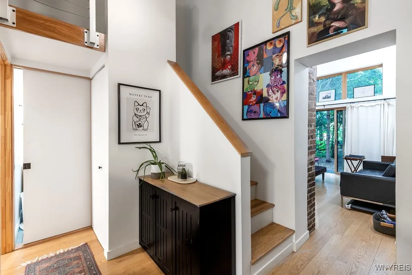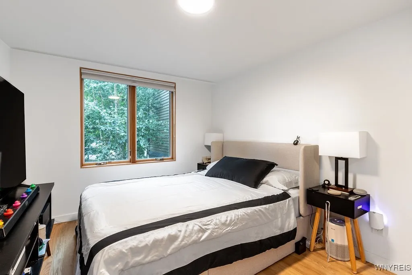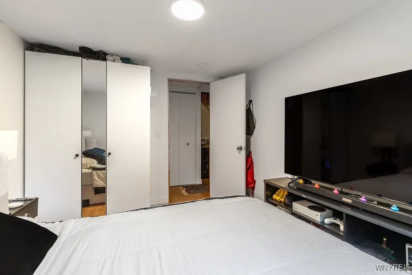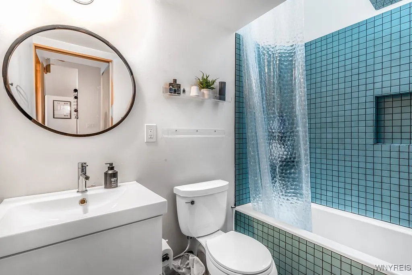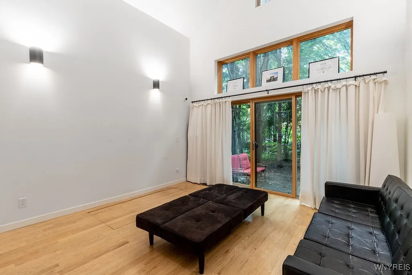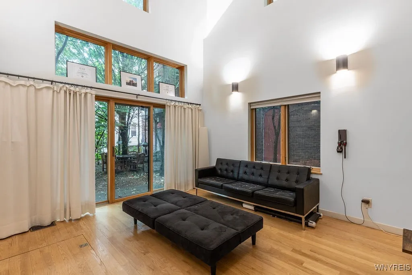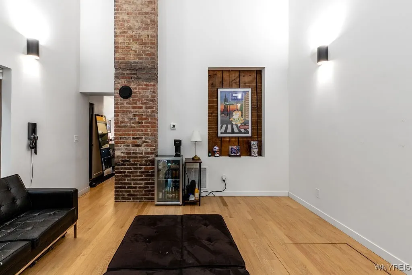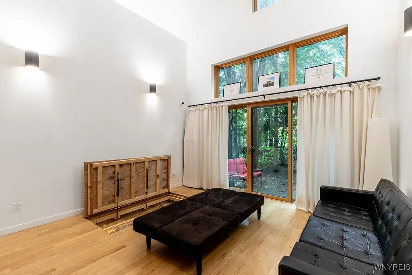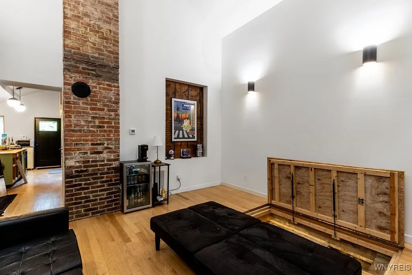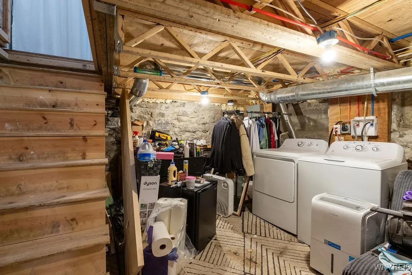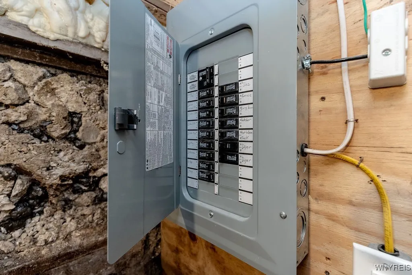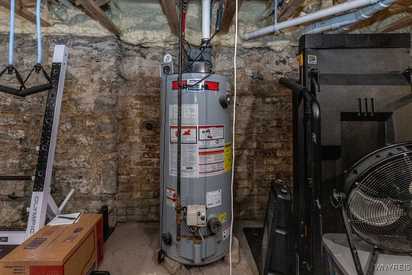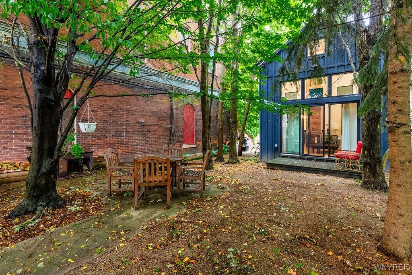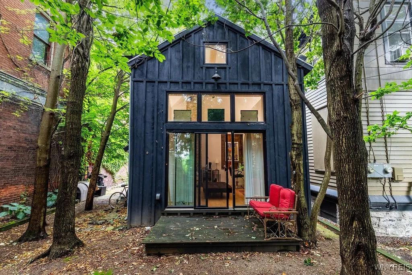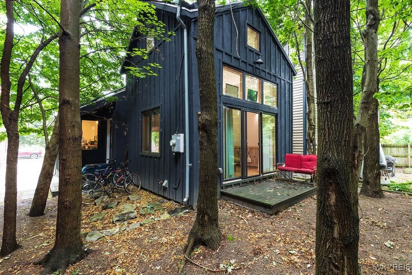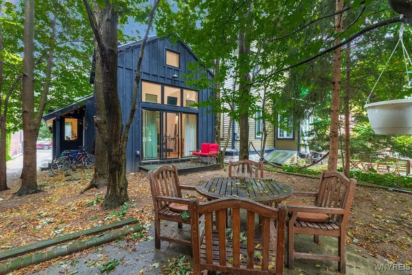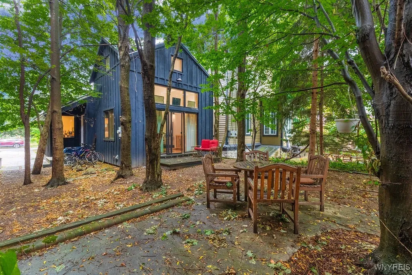Price $290,000
300 Jersey Street, Buffalo, New York 14201, Buffalo, New York 14201
- Bedrooms : 2
- Bathrooms : 1
- Square Footage : 800 Sqft
- Visits : 2 in 1 days
Stunning, modern stand-alone cottage rebuilt from foundation up shaded by trees within quiet backyard is waiting to become your new getaway oasis in the heart of the lower West Side of Buffalo. Enter this beautiful, newly renovated cottage via side door into stunning, contemporary eat-in kitchen overlooking serene porch with access to deep front yard. High vaulted ceiling in living room boasts great light, hardwood floors and original wood-plank wall. Full bedroom on 1st floor + loft space overlooking kitchen large enough for a queen bed as 2nd BR or office. Loft is currently being used as a second living room but has been used as a bedroom or office in the past (currently listed as second bedroom). Access to the basement provides plenty of storage with a washer/dryer. Sq footage provided by Sellers. Tax records reflect prior building size pre-demo. 48-HOUR NOTICE REQUIRED. SHOWINGS TO BE HELD WEDNESDAY, FRIDAY AND SATURDAY AFTER 5PM. Seller reserves right to set offer deadline. Let’s move.

