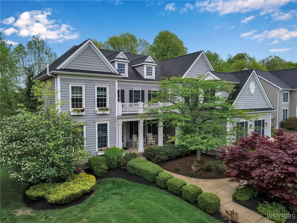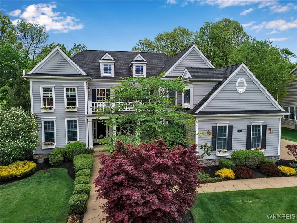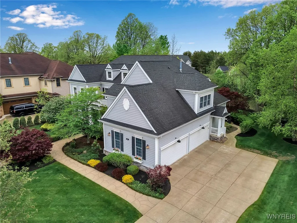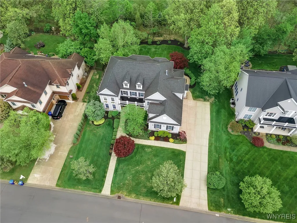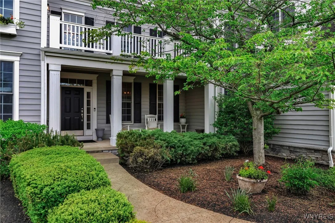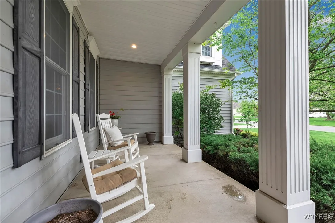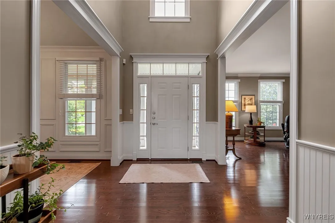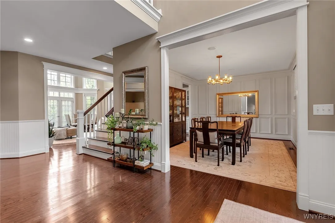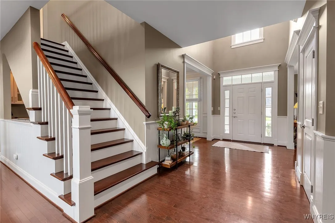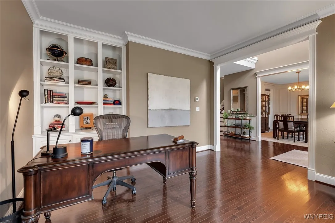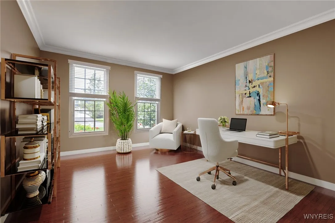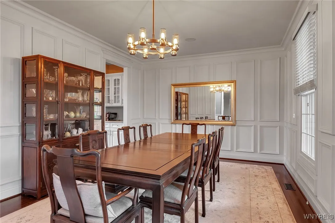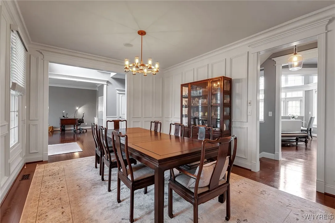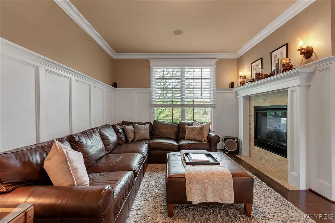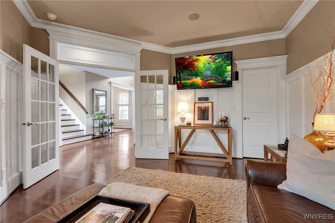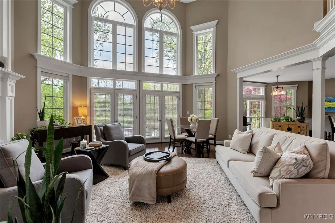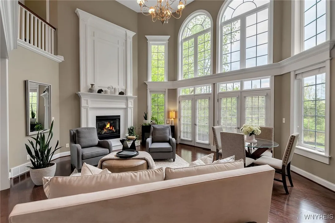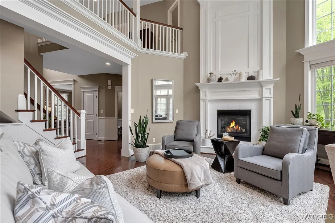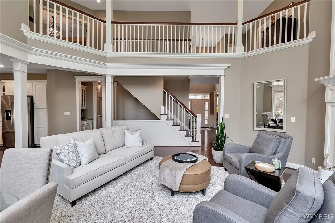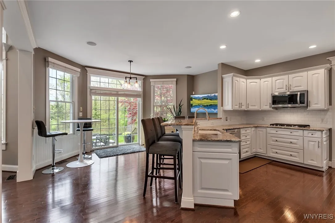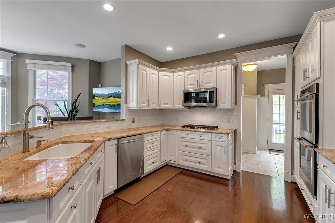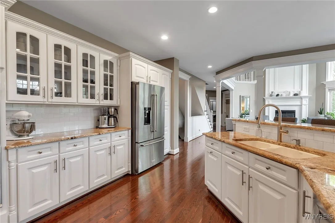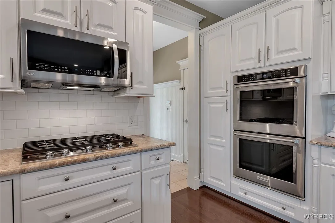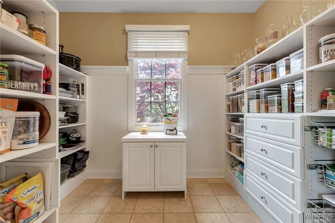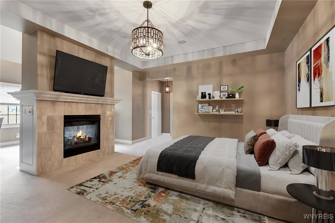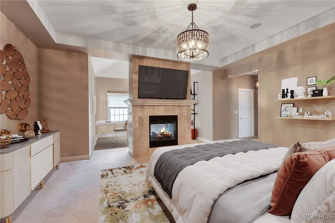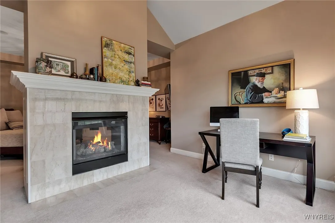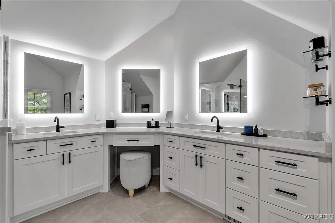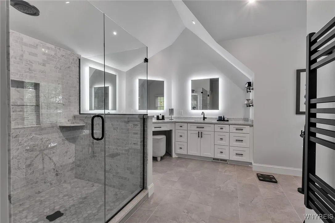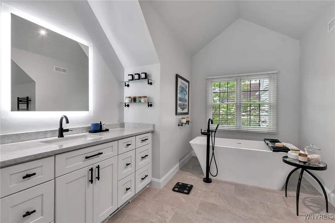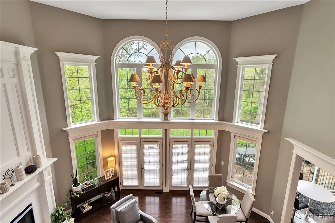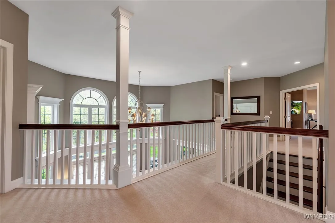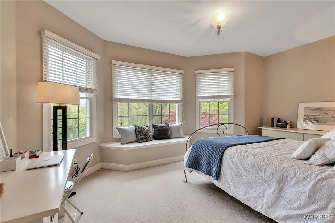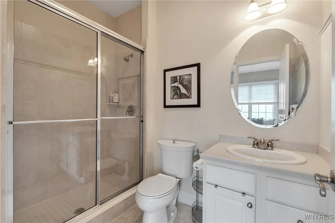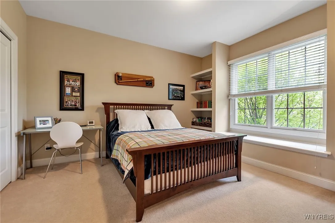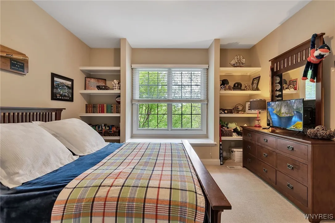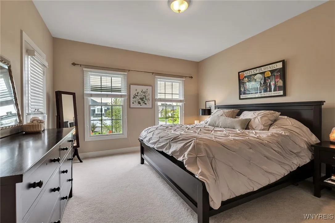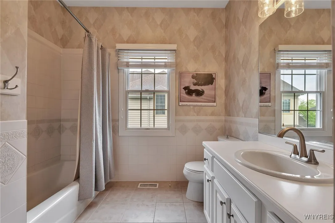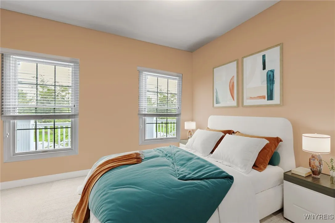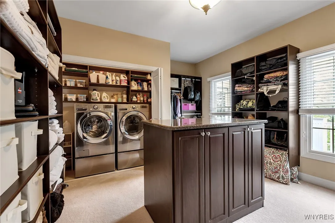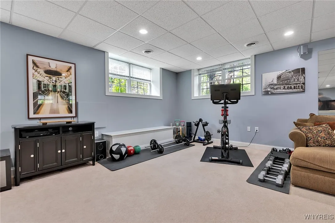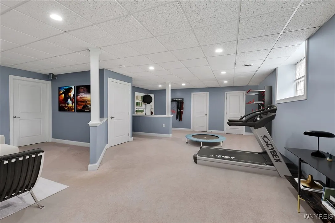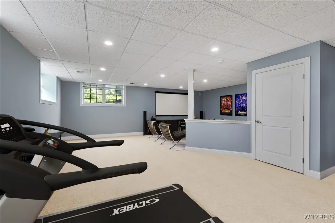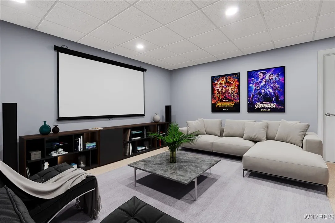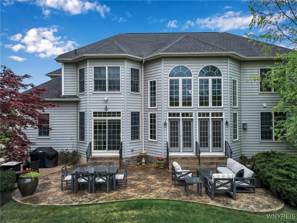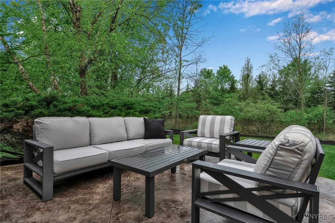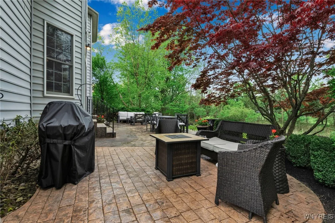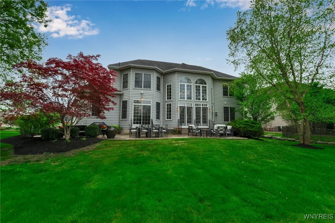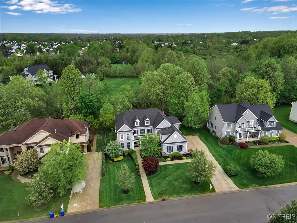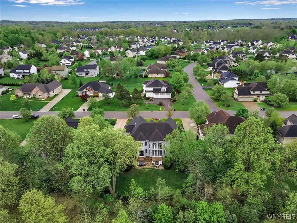Price $1,150,000
6029 Corinne Lane, Clarence, New York 14032, Clarence, New York 14032
- Bedrooms : 5
- Bathrooms : 3
- Square Footage : 5,140 Sqft
- Visits : 77 in 118 days
The Key To Your Luxury Dream Home is here at this Magnificent Patrick Built Home Show house highlighting its one of a kind character, appealing floor plan, top tier trim package, elegant finishes & modern amenities throughout. Quality & Craftsmanship is evident throughout along w/9Ft ceilings on all 3 levels.Stunning curb appeal features; professional landscaping, front balcony, flower boxes, exterior lighting, covered porch entryway, 4 car side load garage, dual concrete walkway, x-wide driveway & covered side entryway. Private wooded lot & quiet backyard oasis to relax & enjoy on your stamped concrete patio surrounded by mature trees.Upon entering you’ll notice the grand 2story foyer surrounded by gleaming hardwood floors, chandelier & oversized windows that flood this home with natural light. Elegant Formal dining room w/ floor to ceiling moldings is the perfect place to entertain. Front office/Den has built in cabinets and plenty of room for anyone working from home. Cozy & comfortable rear facing living room w/dbl sided fireplace.”Highlight” of the home is the Grand 2 Story Great Rm & Open Kitchen Concept w/wall of windows facing south. Chef’s Kitchen w/ kitchenette area, granite countertops, newer stainless steel appliances, dbl ovens, custom cabinetry, oversized breakfast bar & plenty of seating. Mudoom off garage w/Bench/Cubbies & DREAM walk in Pantry.Oversized Primary Suite w/dbl sided fireplace & office/work space attached.NEW Luxury Spa bath w/heated flrs & towel bar, Large tile shower,soaking tub&dual vanity.WI California Closet leads to front balcony. 2nd floor Laundry w/California Closets & 3 spacious bedrooms w/large closets, shared hallway full bath & guest ensuite full bath complete the 2’nd floor. Finished lower level offers multiple areas to enjoy & room to expand. Daylight windows bring in lots of natural light in the basement. Professionally measured for sqft: Above Grade Sqft is 4317. Total 5140 Sqft w/finished basement. Some Rooms Virtually Staged for Design & Layout. 5’th Bdrm converted to 2’nd Flr Laundry & can be converted back. This home is Move in Ready and Meticulously Maintained.



