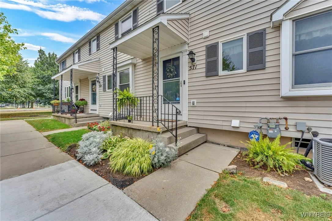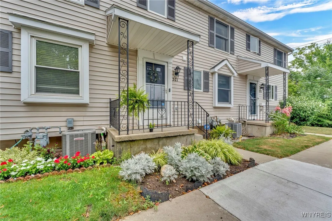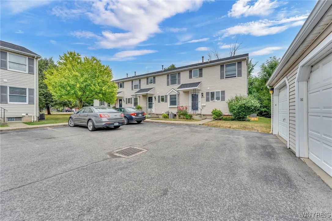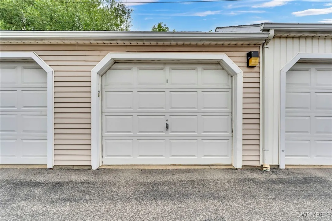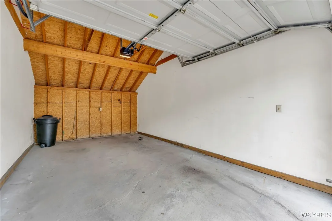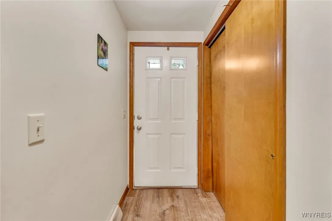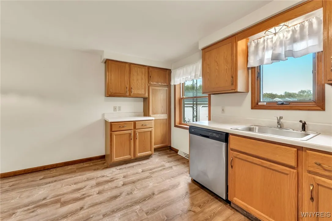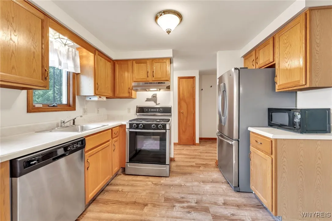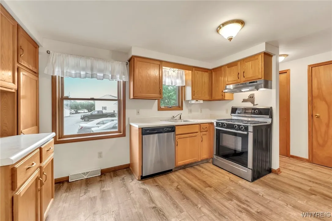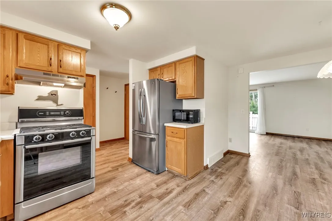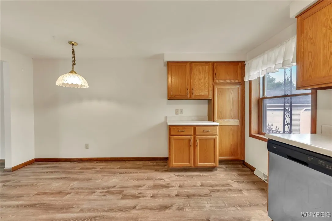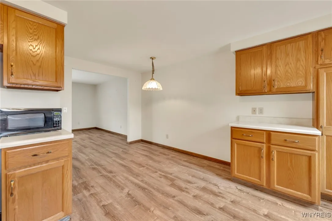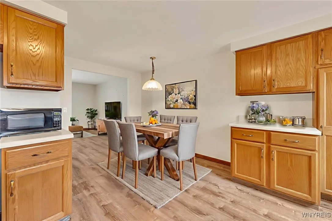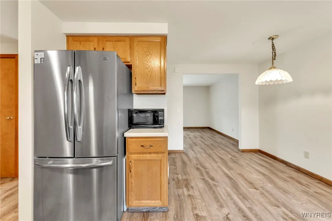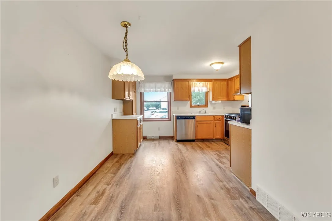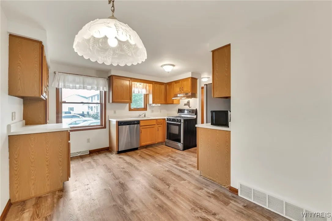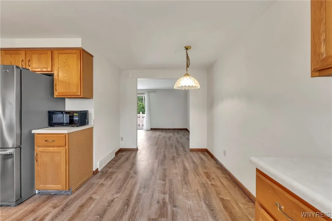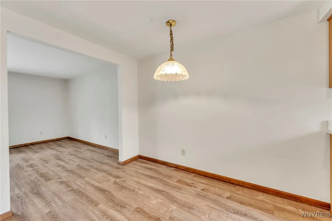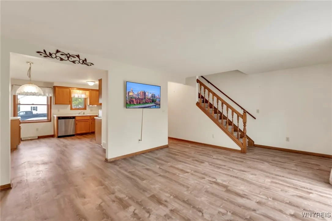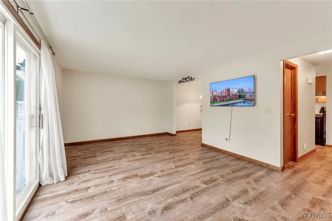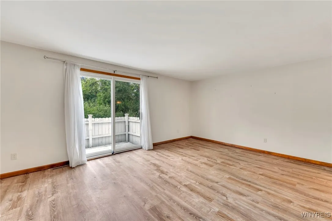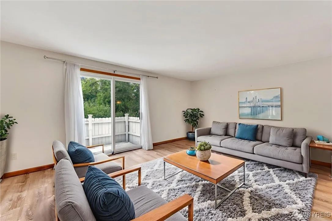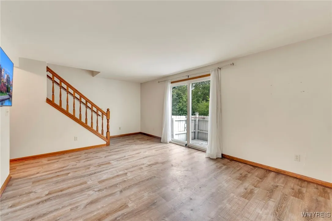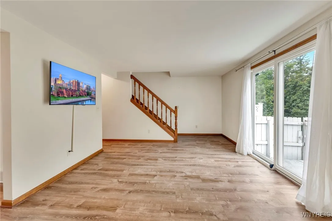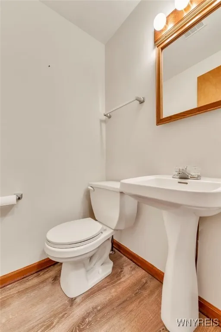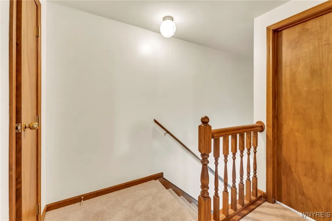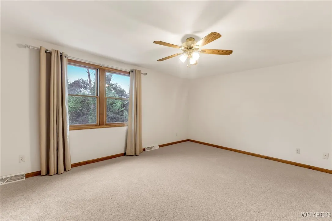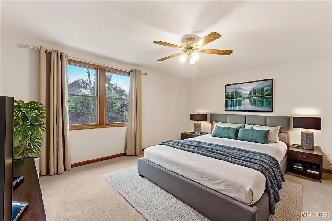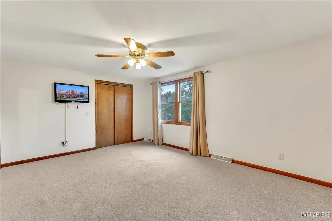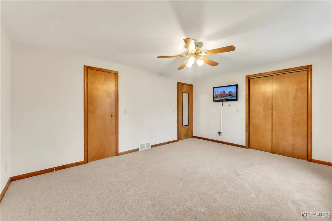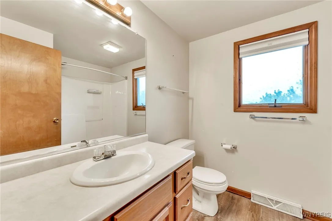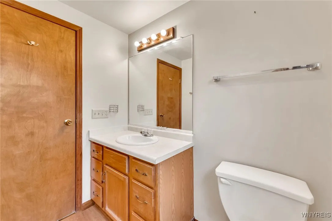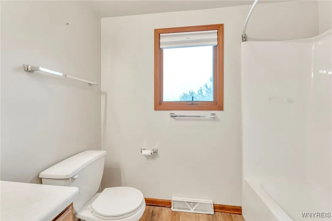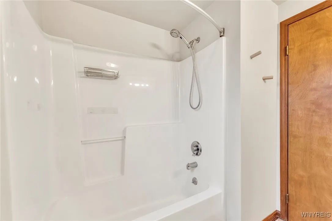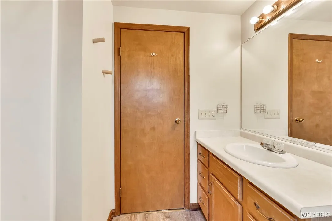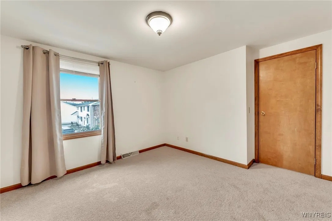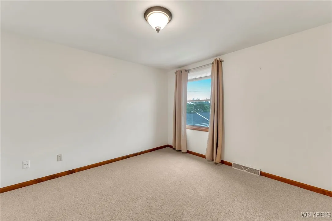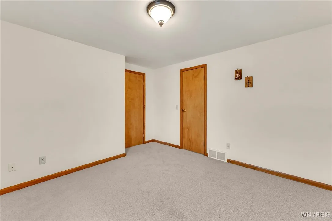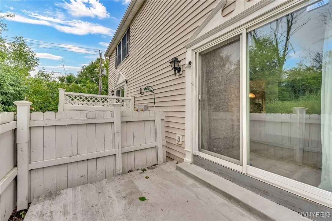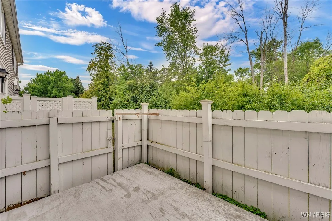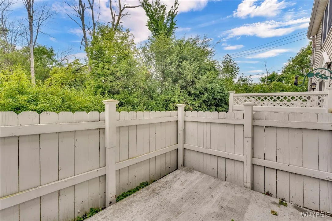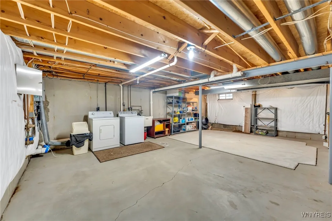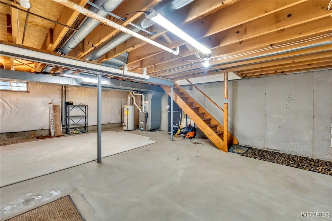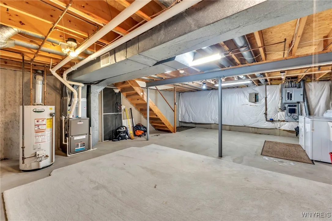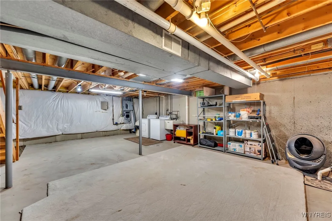Price $214,900
571 Burroughs Drive, Amherst, New York 14226, Amherst, New York 14226
- Bedrooms : 2
- Bathrooms : 1
- Square Footage : 1,190 Sqft
- Visits : 3 in 3 days
Welcome to 571 Burroughs Drive! A rare townhome-style condo that is located in the heart of Snyder with Amherst Schools (Smallwood Elementary). This two-story home feels more like a single-family residence, with a private, covered front entrance, full private basement, and a fenced-in patio overlooking a wooded area. Just off Sheridan Drive at Harlem Road near the I-290 entrance, the location is beyond convenient—close to shopping, dining, University at Buffalo, and downtown access.
The open floor plan features updated luxury vinyl plank flooring throughout the first floor. The large eat-in kitchen includes stainless steel appliances, a newer gas range, and space for a full-size dining table. It opens directly into the bright and spacious living room, where a sliding glass door leads to a private patio. A convenient half bath and multiple closets complete the first floor.
Upstairs are two generously sized bedrooms with brand new carpet (July ’25). The primary bedroom offers two large closets and a ceiling fan. The full basement is private to this unit (not shared), includes laundry with washer/dryer (appliances included) Central air and forced-air gas heat.
The home includes two dedicated parking spots: a private garage with power opener, remote, and keypad, plus an additional reserved outdoor space. HOA takes care of all exterior maintenance, lawn, snow, and trash, offering a low-maintenance lifestyle.
Don’t miss the opportunity for the convenience of condo living with the feel of a private home in one of Amherst’s most desirable locations. Showings begin at the first open house: Saturday, 8/9: 11am-1pm. Open also Sunday 8/10: 11am – 1pm. Offers reviewed as received, seller reserves the right to set an offer deadline.

