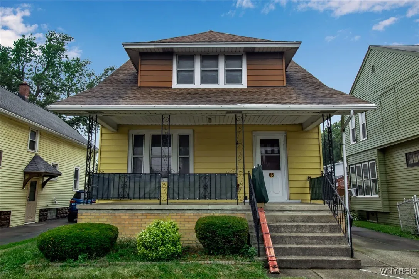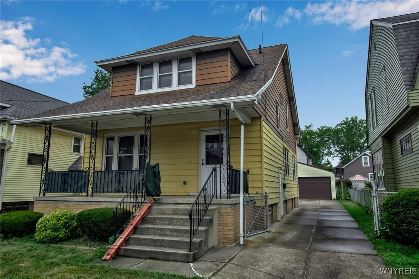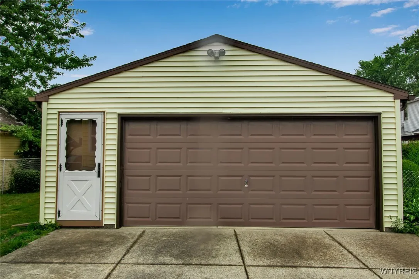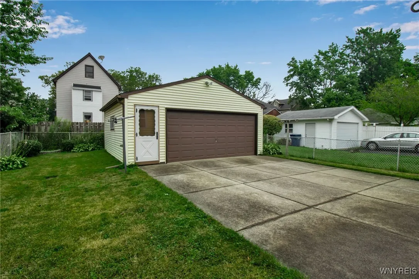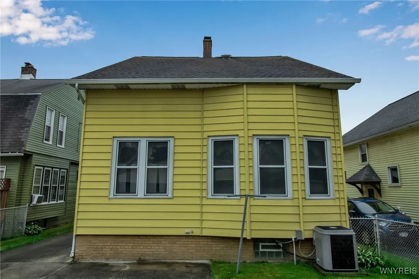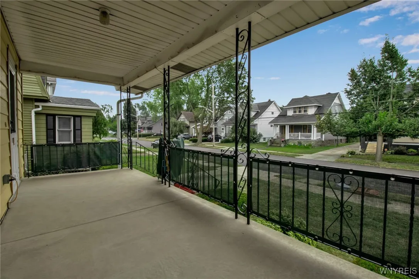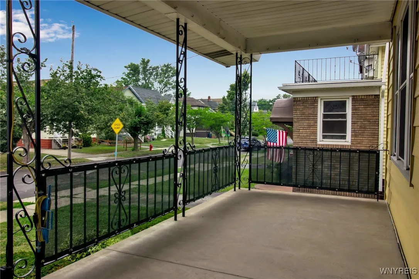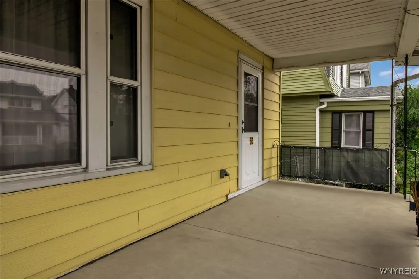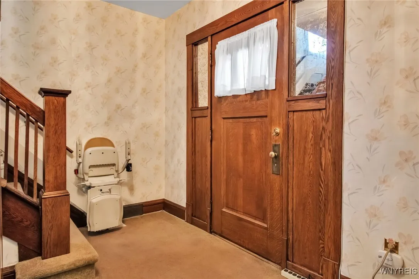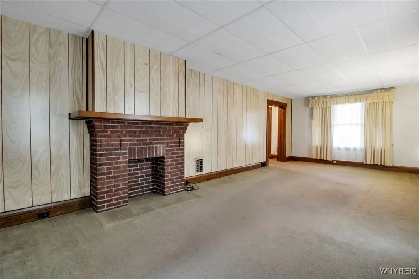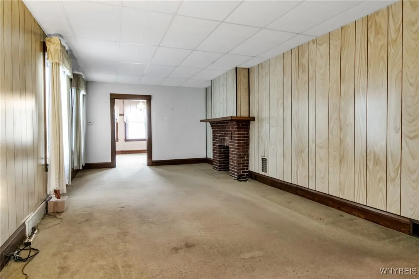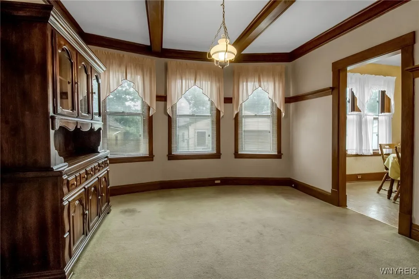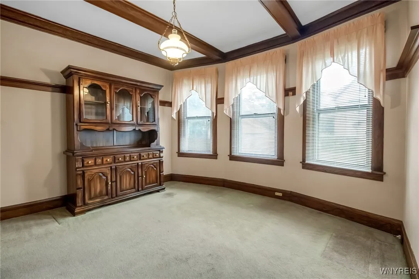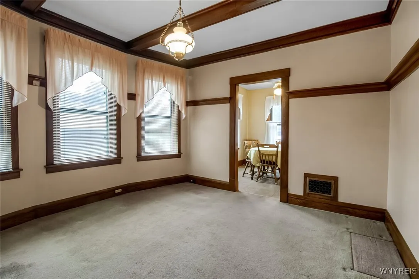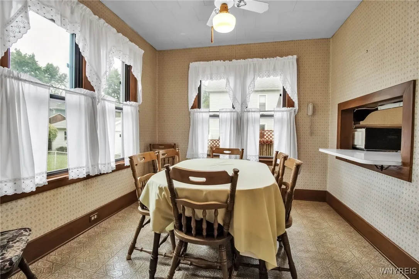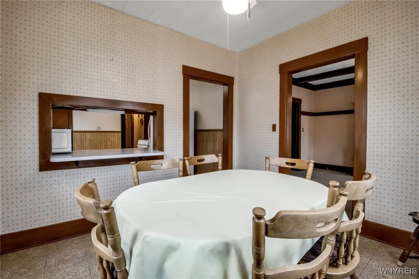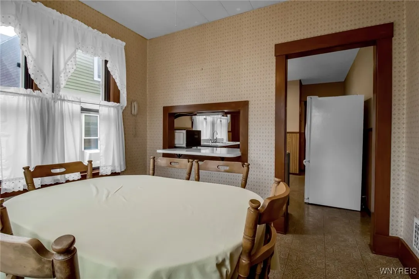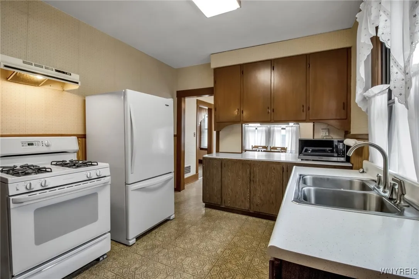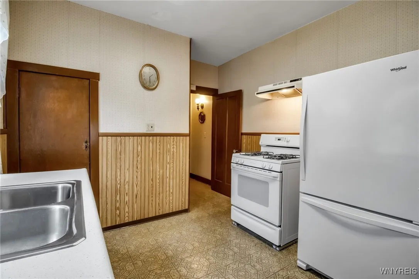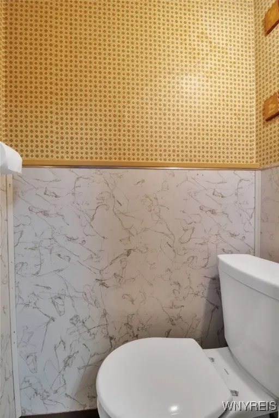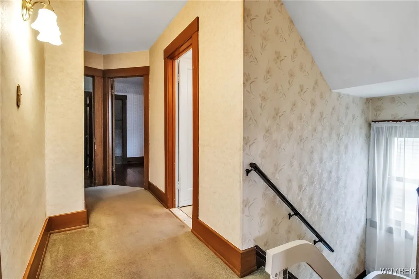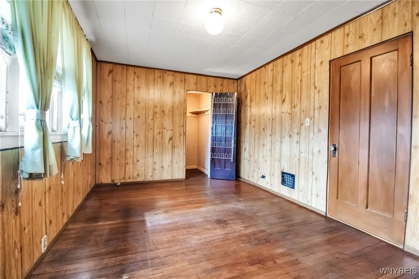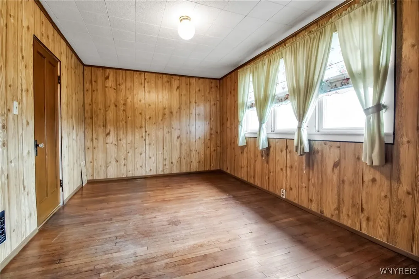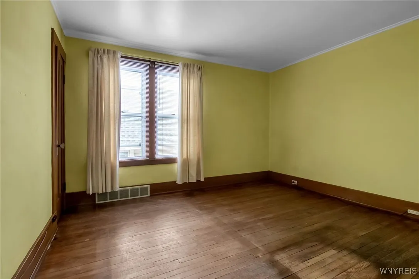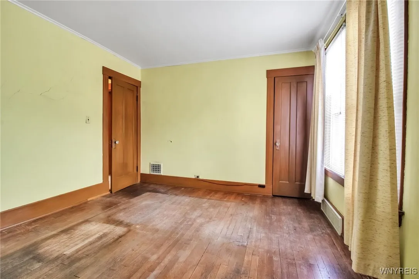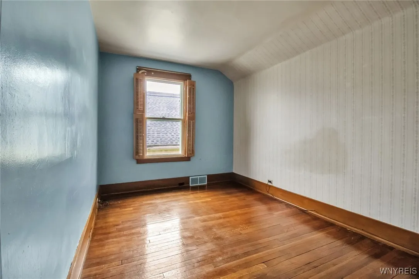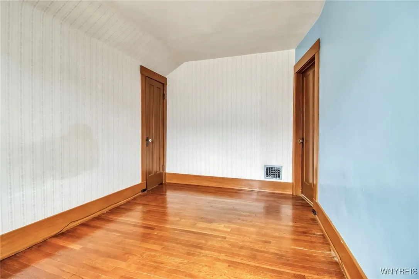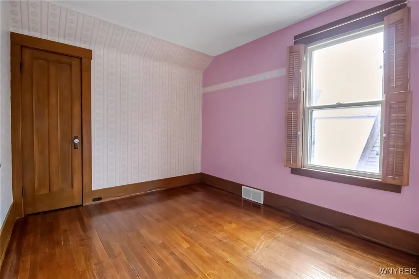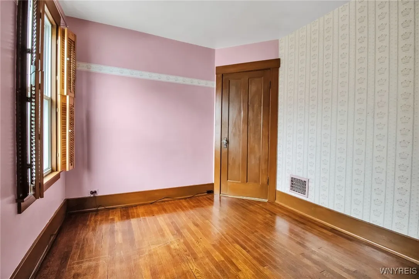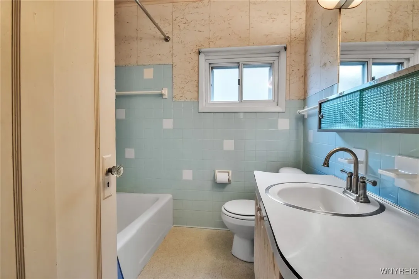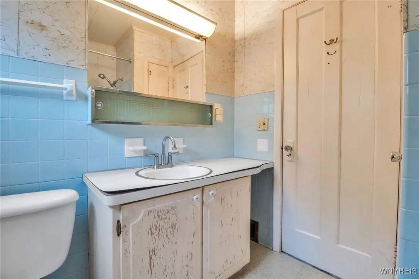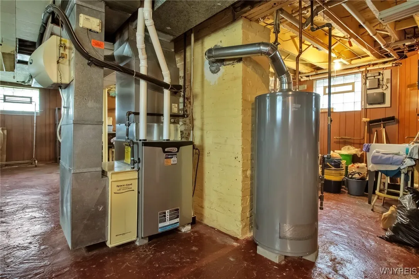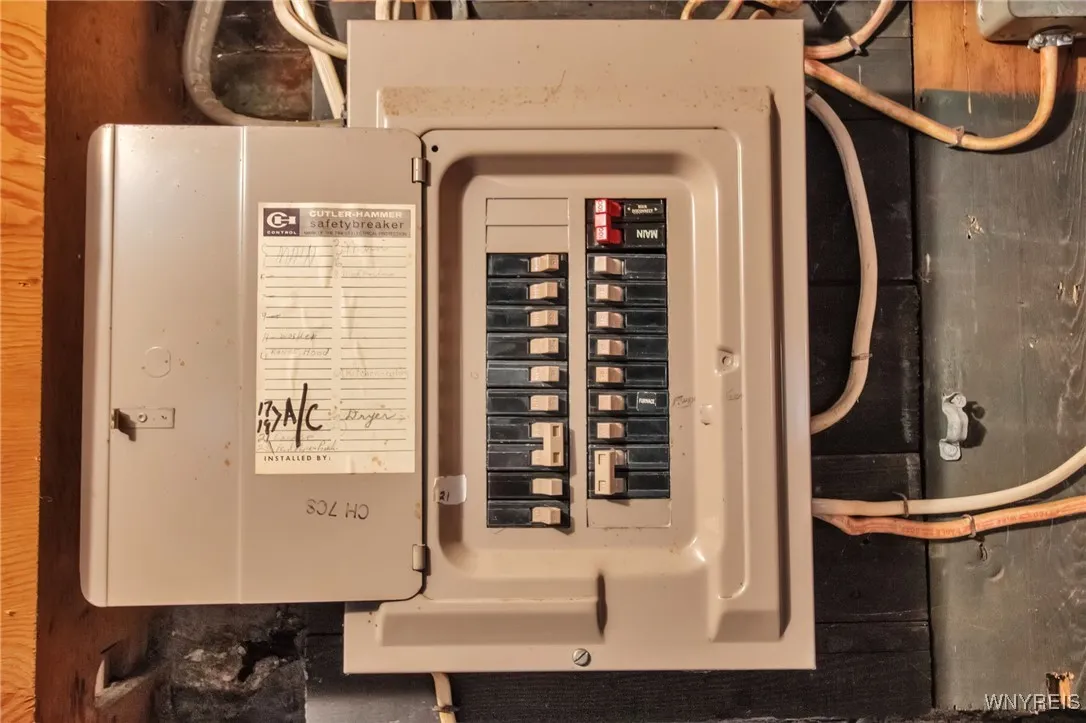Price $240,000
66 Choate Avenue, Buffalo, New York 14220, Buffalo, New York 14220
- Bedrooms : 4
- Bathrooms : 1
- Square Footage : 1,449 Sqft
- Visits : 6 in 8 days
Welcome to this charming 4-bedroom, 1.5-bath home, perfectly blending classic character with modern comfort in a prime South Buffalo location. Situated on a desirable street, you’ll enjoy the convenience of being within walking distance to schools, a hospital, restaurants, stores, and banks. While also just a short drive to the O.L.V. National Shrine & Basilica and the Botanical Gardens.
Inside, the home’s 1,449 square feet are filled with striking details. The spacious living room, featuring a decorative fireplace, provides a bright and inviting space. The formal dining room is perfect for entertaining, highlighted by gorgeous wood-beamed ceilings, crown molding, and a picture ledge. The eat-in kitchen is equally delightful with its wainscoting and a sun-drenched dinette area, ideal for your morning coffee. Throughout the home, you’ll find gleaming old-style woodwork and huge walk-in closets, adding to its classic appeal and functionality.
Comfort is key, and this home is equipped with a central air conditioning system and a Lennox furnace for year-round comfort.
Step outside to a fully fenced yard and a 2.5-car garage. Relax and unwind on the inviting 21×8 covered concrete front porch, complete with decorative wrought iron railings. Additional features like glass block basement windows add to the home’s quality.
This is a fantastic opportunity to own a well-maintained home in a sought-after neighborhood.

