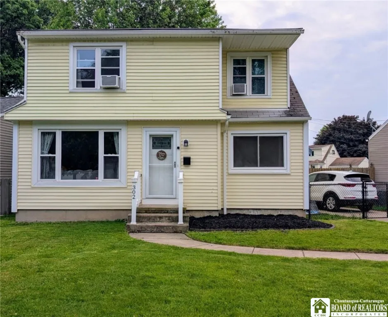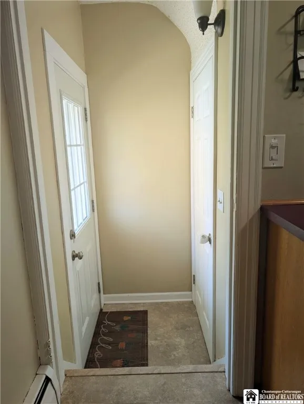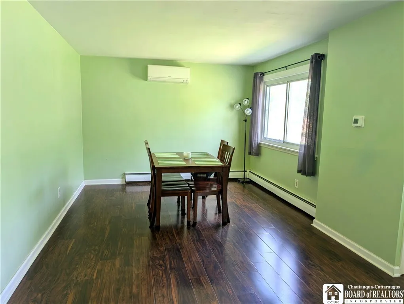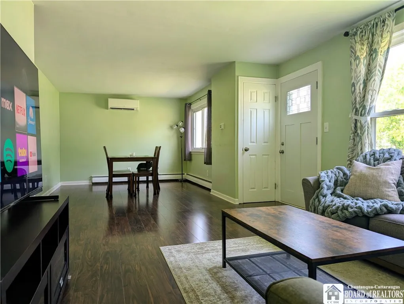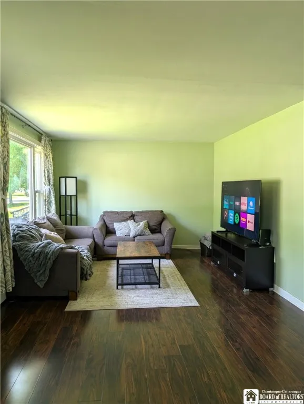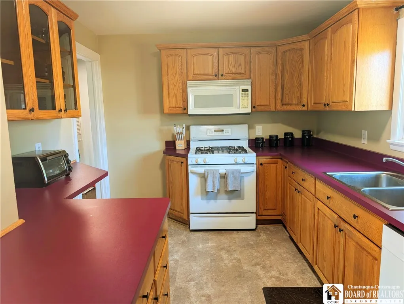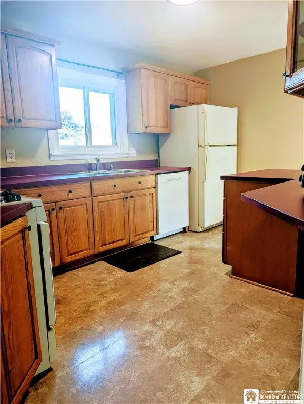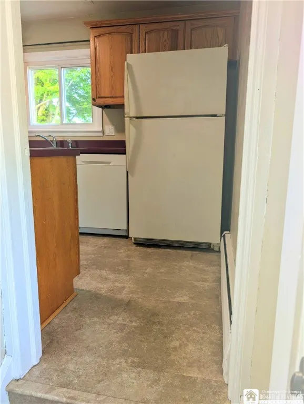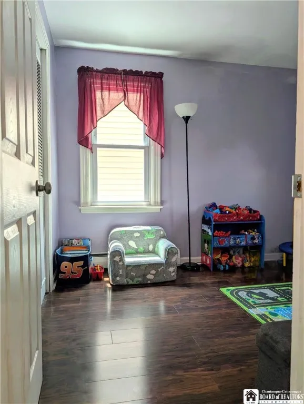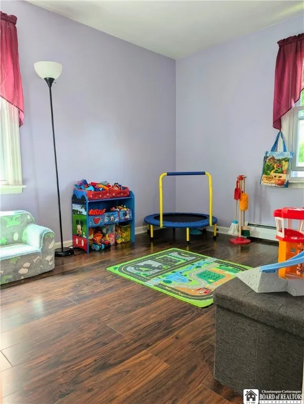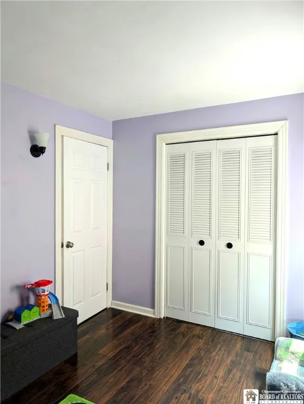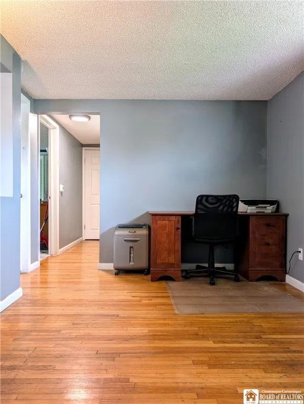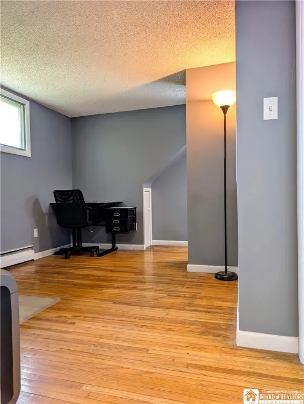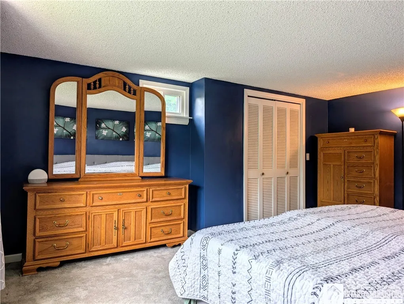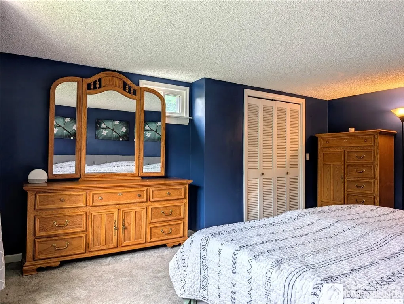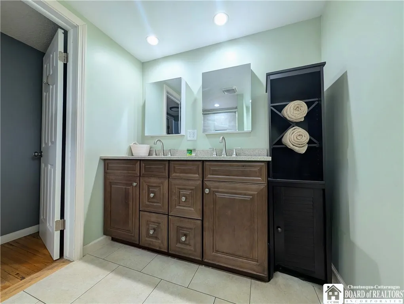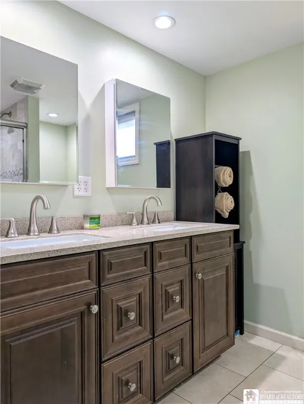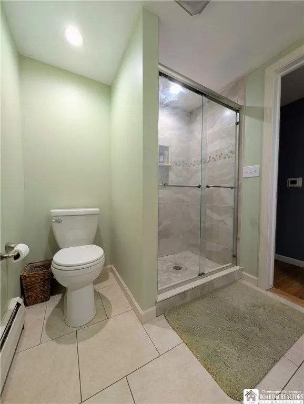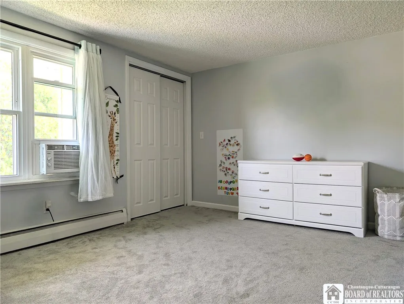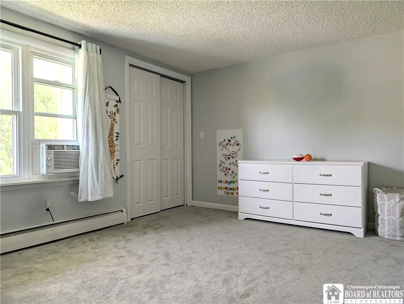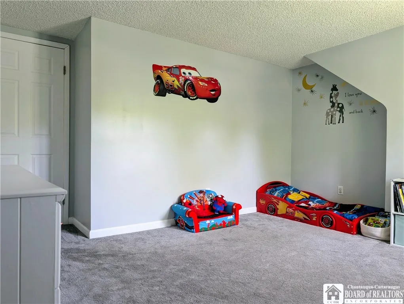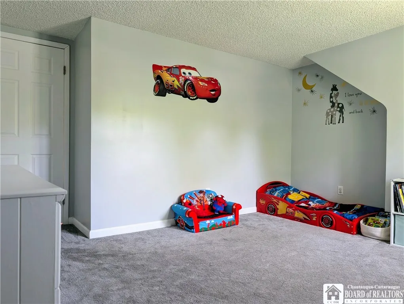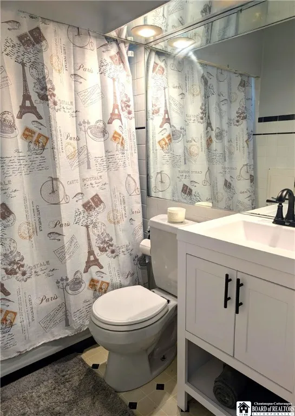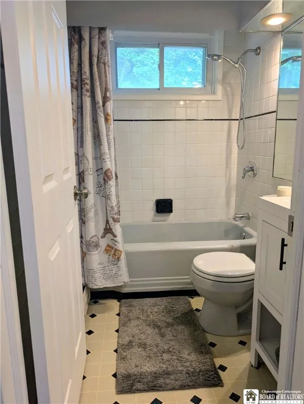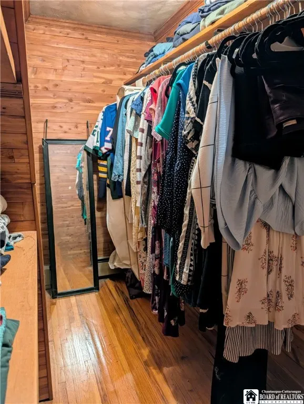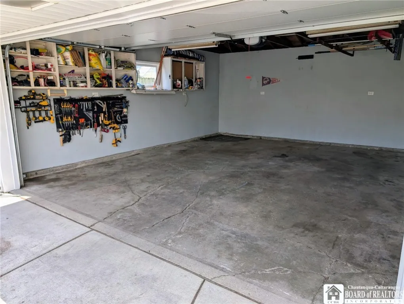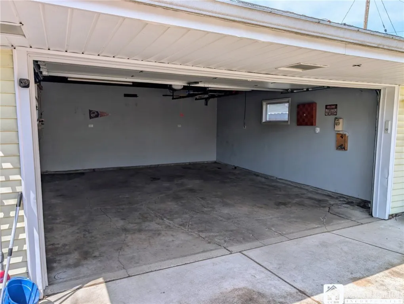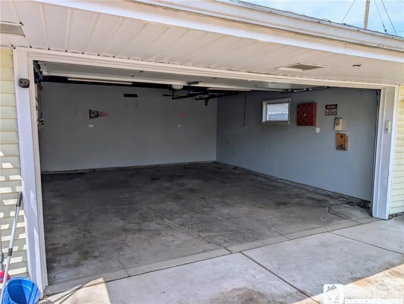Price $239,999
302 Kirkwood Drive, West Seneca, New York 14224, West Seneca, New York 14224
- Bedrooms : 3
- Bathrooms : 2
- Square Footage : 1,550 Sqft
- Visits : 8 in 9 days
Beautifully Updated Expanded Cape in Prime West Seneca Location. This spacious, double-expanded cape is full of surprises and loaded with updates—perfectly situated on a quiet, tree-lined street in the desirable West Seneca School District. Just a short walk to a large playground at the end of the road, this home offers a blend of comfort, function, and thoughtful upgrades throughout.
The kitchen features an abundance of cabinetry, a breakfast bar, and comes with appliances—ready for daily living or entertaining. The massive second-floor bedroom includes an open flex space ideal for a home office, playroom, or den, along with a walk-in cedar closet and a fully renovated second-floor bathroom (2019). Highlights and upgrades include: New boiler and hot water tank (2023), Split A/C system on the first floor (2021), Central air conditioning and three-zone heating, Vinyl plank flooring throughout the main level (2018), First-floor bathroom vanity (2024), Kitchen sink (2019), kitchen window (2020), Living room picture window (2020), second-story bedroom windows (2020), New carpeting upstairs (2022), Garage door and motor (2017), Fiberglass exterior doors with storm doors (2017), Black chain link gate (2017), and side awning (2023).
The basement includes a 28×14 finished area—paneled and tiled—offering extra space for a rec room, home gym, or entertainment zone. The home also features a Generac full-house generator, Verizon Fios availability, and ample storage throughout.
With its perfect mix of modern upgrades, smart layout, and fantastic location, this home is truly move-in ready. Schedule your private tour today—this one won’t last!

