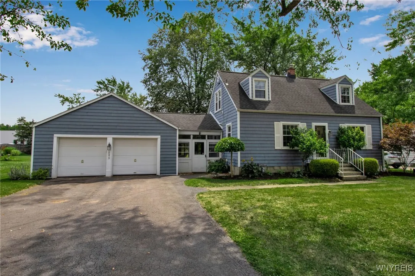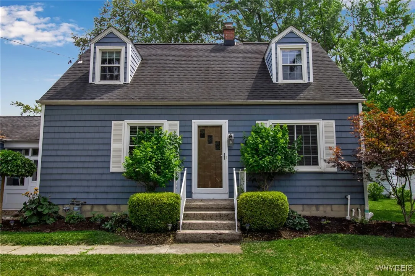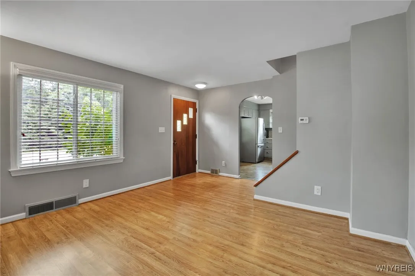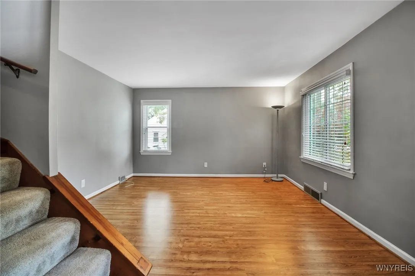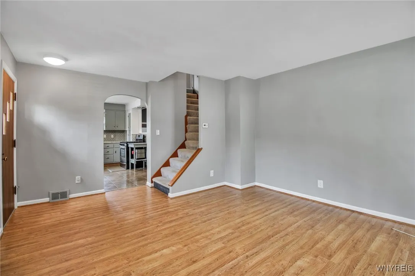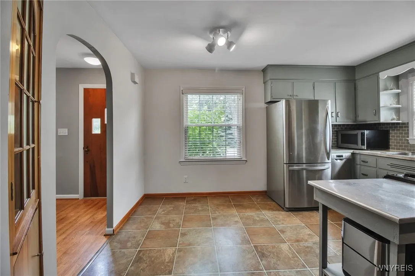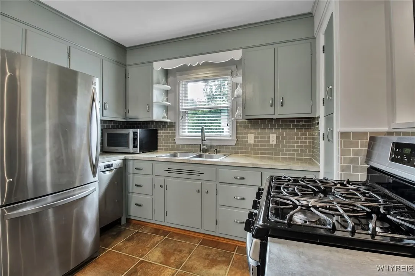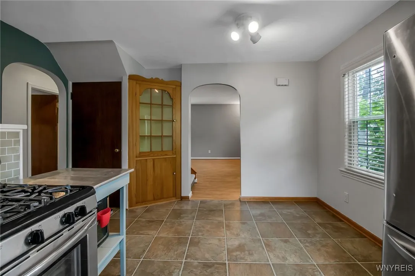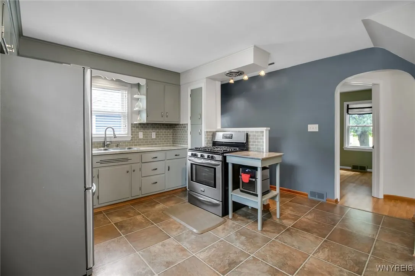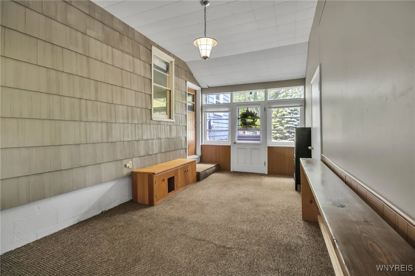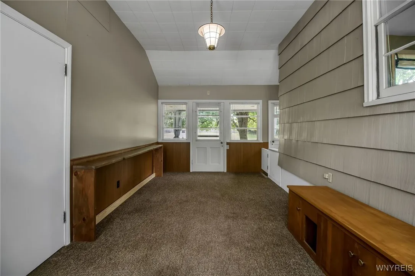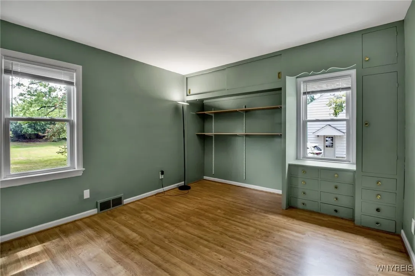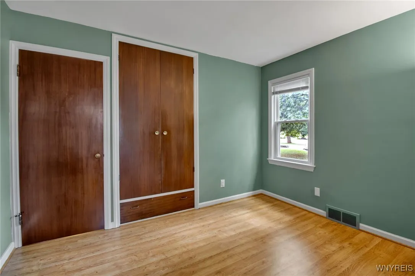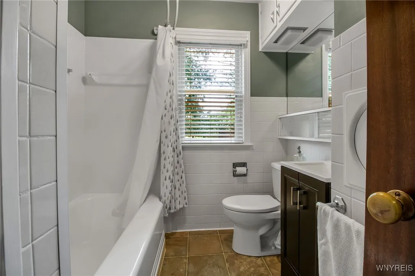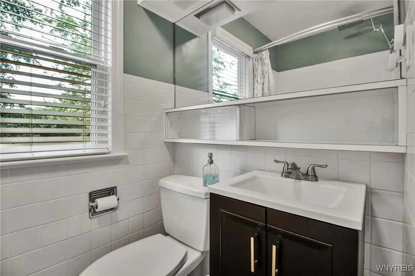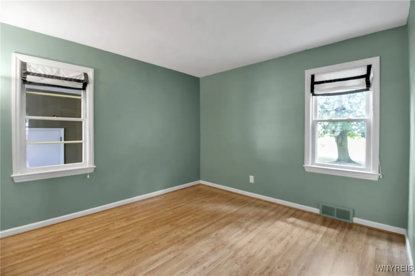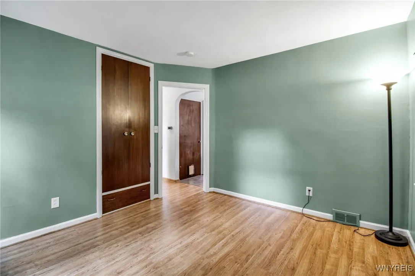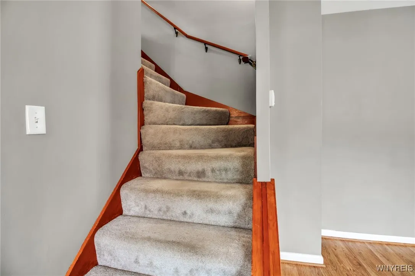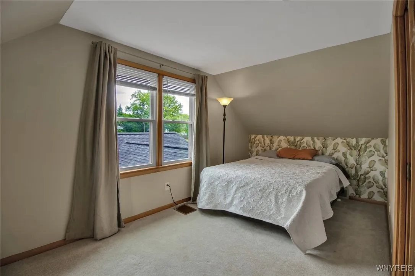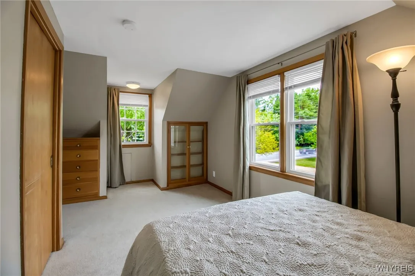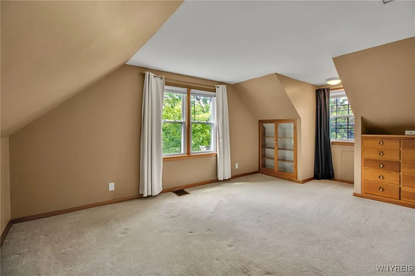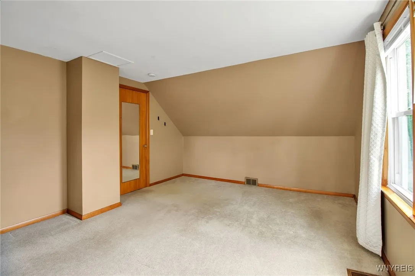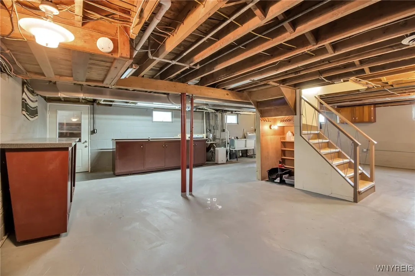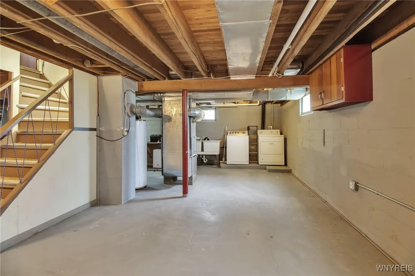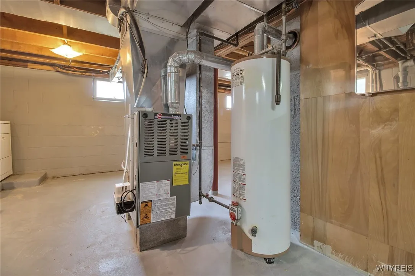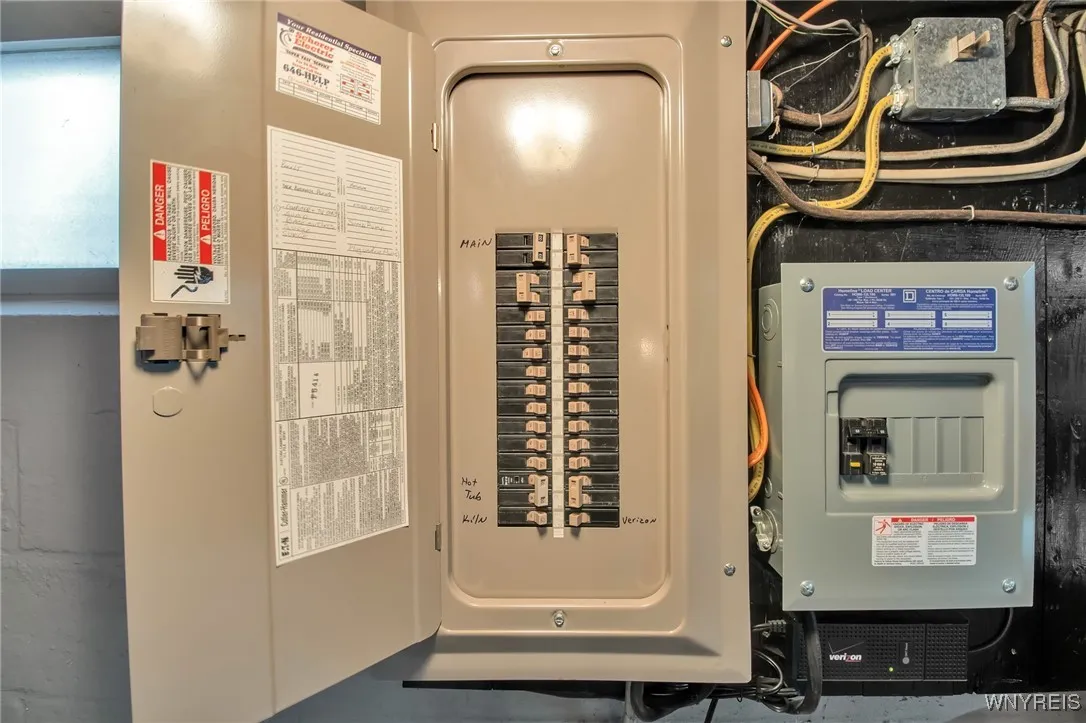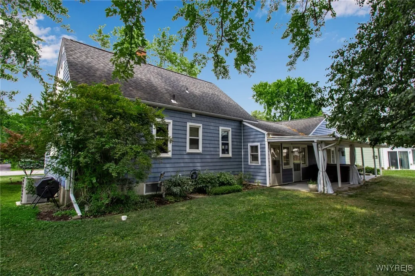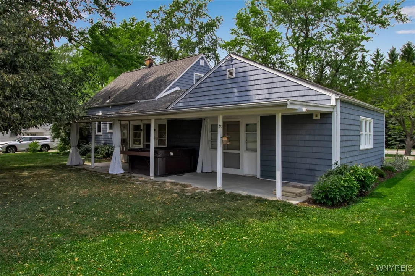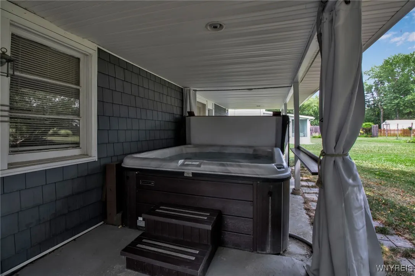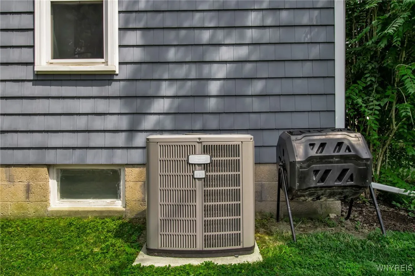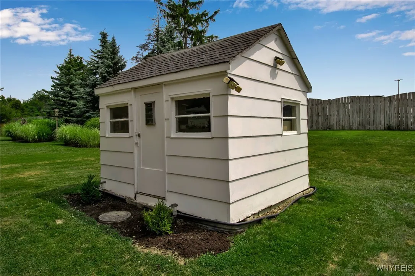Price $285,000
6579 Michael Road, Orchard Park, New York 14127, Orchard Park, New York 14127
- Bedrooms : 4
- Bathrooms : 1
- Square Footage : 1,456 Sqft
- Visits : 5 in 9 days
Charming Orchard Park Cape Cod with Modern Upgrades! Welcome to this adorable 4-bedroom, 1-bath home, where classic style meets modern convenience. The 1,456-square-foot interior is thoughtfully designed with custom built-in dressers and cabinets throughout, adding both classic elegance and exceptional storage. The first floor includes a large, bright living room (14×14), a spacious eat-in kitchen (14×14) with stainless steel appliances, two large bedrooms, and a fully updated bathroom. On the second floor, you will find two additional large bedrooms and plenty of closet space.
Outdoor living is a dream with an expansive, professionally landscaped yard graced by mature trees, creating a private and serene setting. The yard also includes a convenient storage shed for all your tools and outdoor equipment. Enjoy seamless indoor-outdoor living with a bright sunroom and a covered patio featuring a hot tub, the perfect spot for unwinding after a long day. The basement offers additional functional space with a convenient walkout door to the yard. This home also boasts a two-car attached garage and central air.
You can have peace of mind with a list of significant updates, including a replaced exterior main sewer line (2020), new siding with a moisture barrier (2016), Gutter Guards (2022), and a new French drain (2022). Best of all, this home is conveniently located just a short distance from a variety of local amenities, including restaurants, shops, medical offices, banks, and more. Make this lovely home yours today. All offers are due Tuesday, August 12th, by noon.

