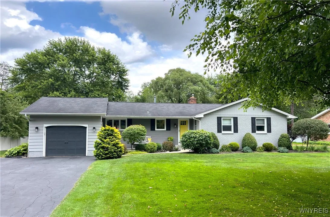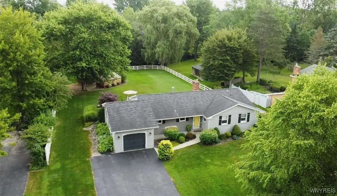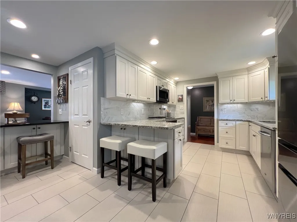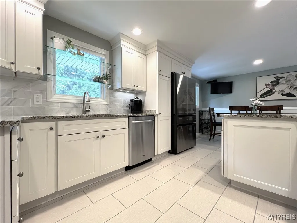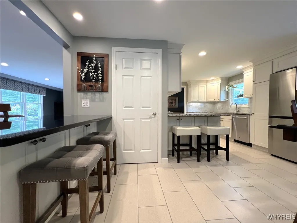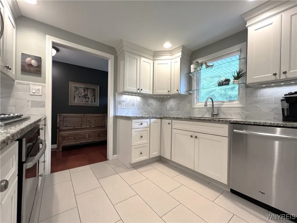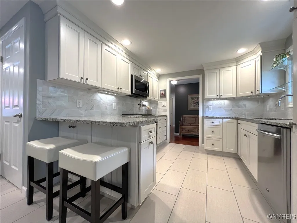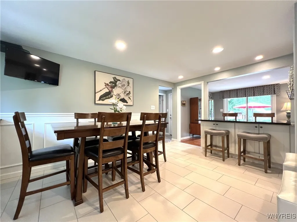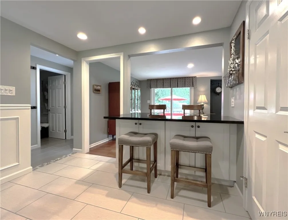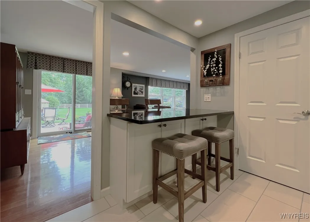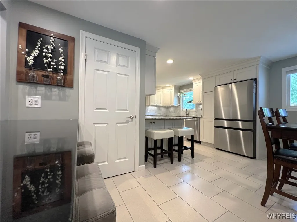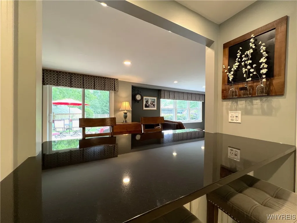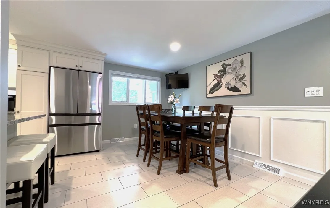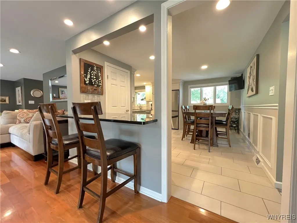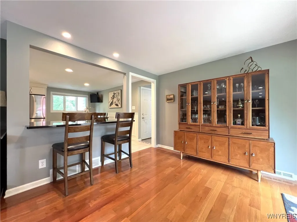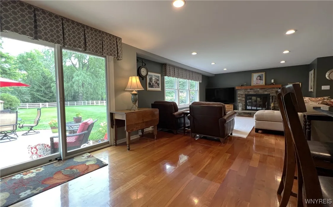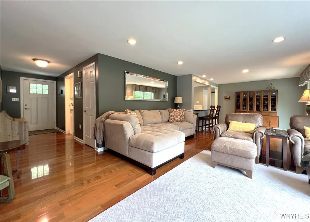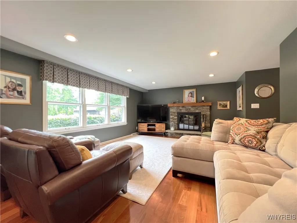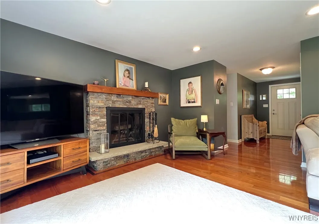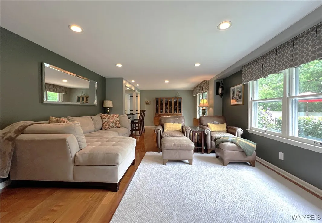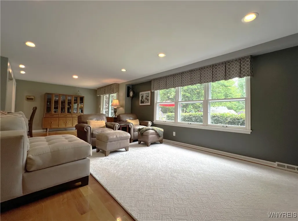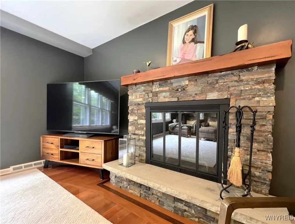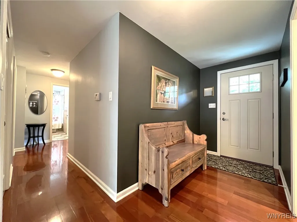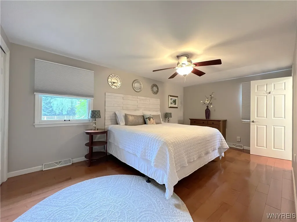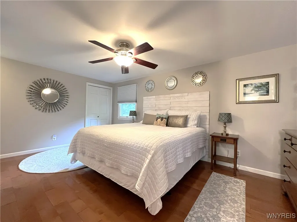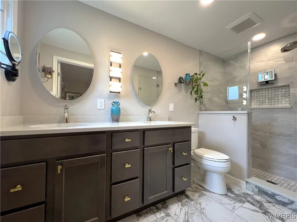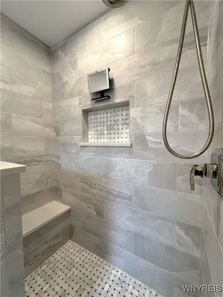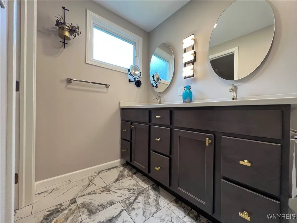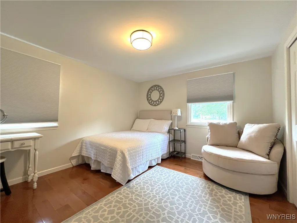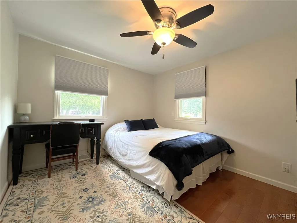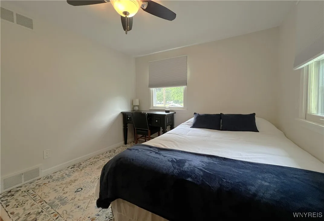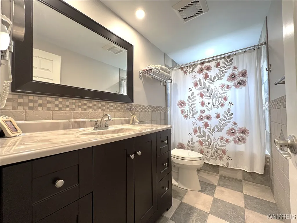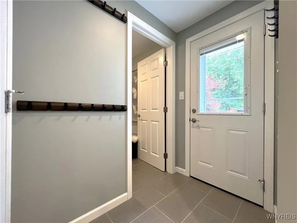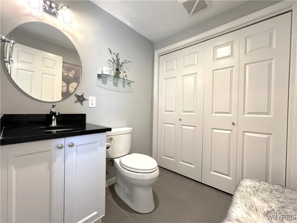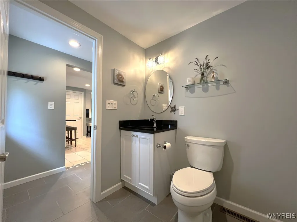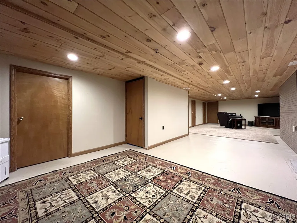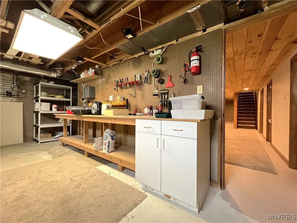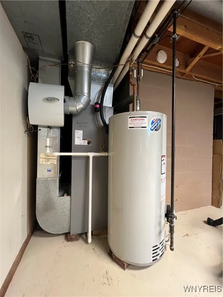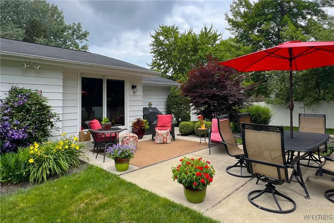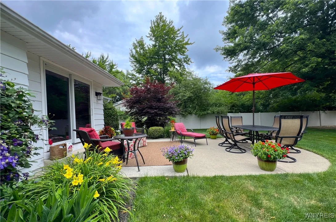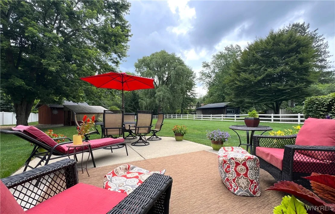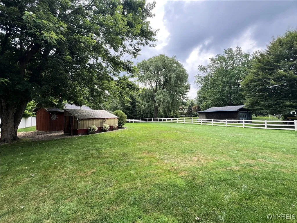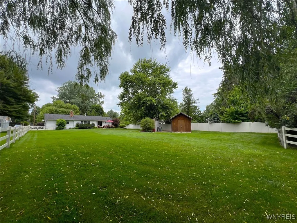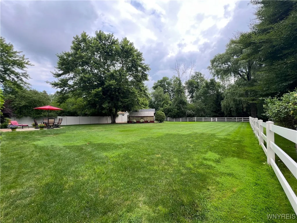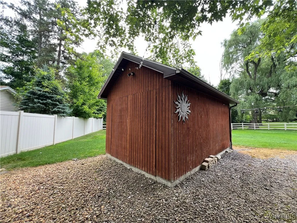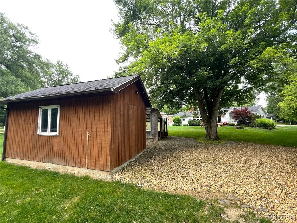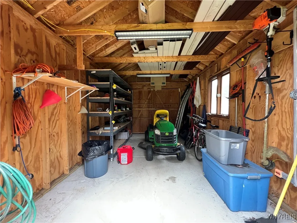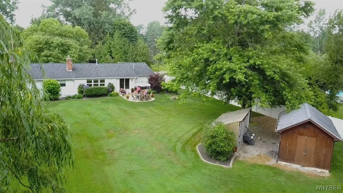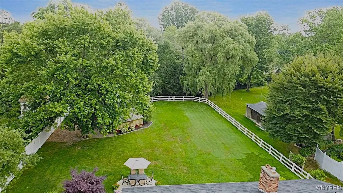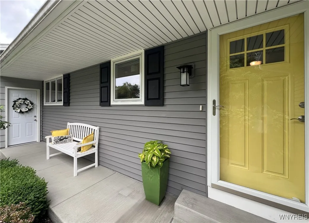Price $440,000
6525 Poplar Hill Lane, Clarence, New York 14051, Clarence, New York 14051
- Bedrooms : 3
- Bathrooms : 2
- Square Footage : 1,695 Sqft
- Visits : 2 in 1 days
Showings begin at the Open House Saturday 8/9, from 11AM-1PM. Prepare to be impressed by this exceptional 3-bedroom, 2.5-bath ranch, proudly maintained by a meticulous contractor with a keen eye for quality and detail. Set on a generously sized, fully fenced lot, this East Amherst gem offers a backyard oasis complete with a spacious patio, barn, and an additional outbuilding perfect for use as a greenhouse or workshop. Step inside to find a bright and stunningly updated kitchen featuring gleaming granite countertops, marble subway tile backsplash, two breakfast bars, and stainless steel appliances (all included). The kitchen flows seamlessly into a spacious dining area and a separate formal dining room—ideal for entertaining. The inviting living room boasts a cozy fireplace and is accented by gleaming hardwood floors, which run throughout most of the home. Tasteful tile is used in the kitchen, back hall, and bathrooms for both beauty and function. A partially finished basement provides additional space, a large workspace, and abundant storage. Recent major updates include: furnace and A/C (2022), attic insulation (2021), 13k Generac standby generator (2021), upgraded electric panel (2021), expanded and remodeled primary bath (2021), concrete front porch and walkway (2020), and hot water tank (2020), water powered backup sump pump ’18, hardwood floors in three bedrooms ’18, sliding glass door ’17, back hall remodel ’17, added half bath and laundry reconfiguration ’17, replace all interior doors with solid core molded mdf doors ’16, and the list continues! This thoughtfully improved and lovingly maintained home is a rare find—move-in ready with room to grow, work, and relax in style. Don’t miss it! Offers to be reviewed Thursday 8/14 at 5PM.

