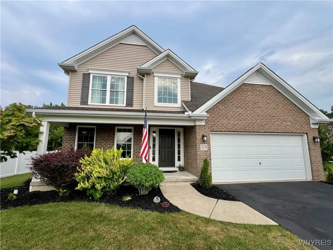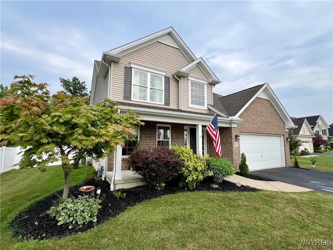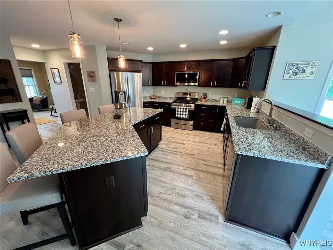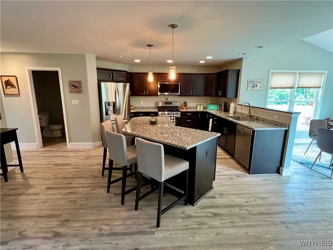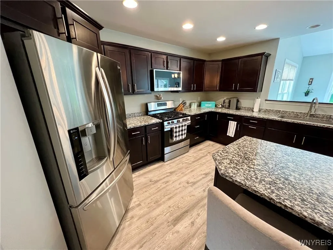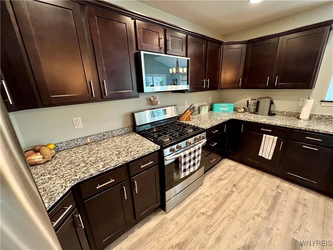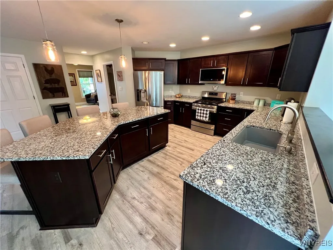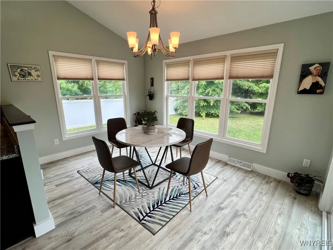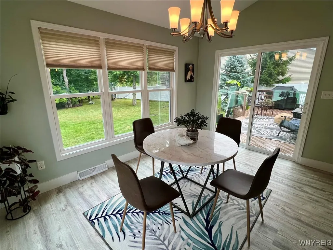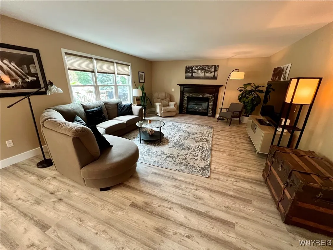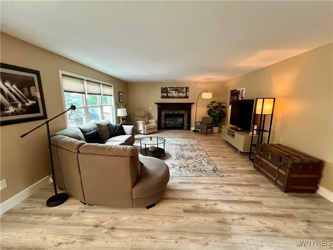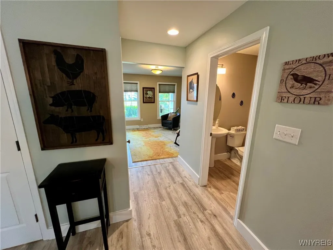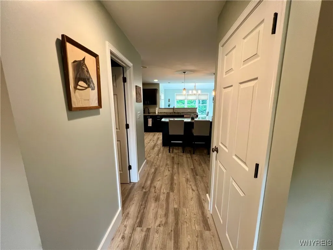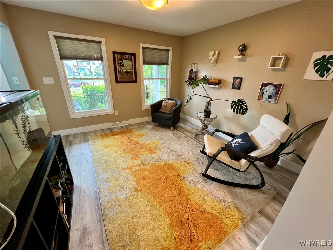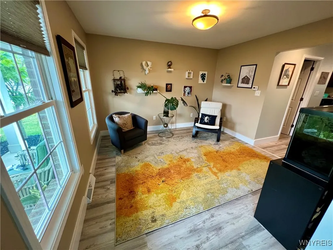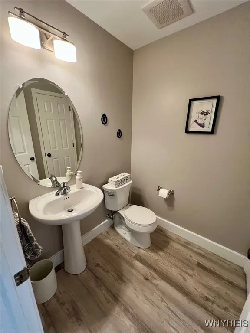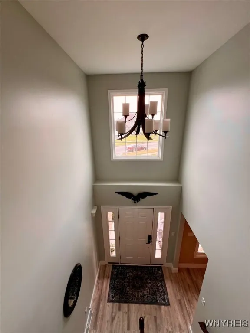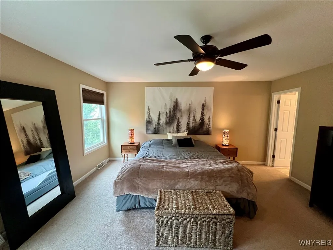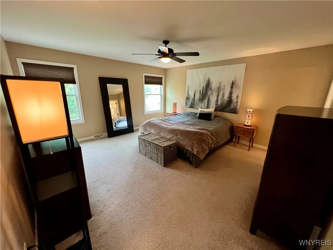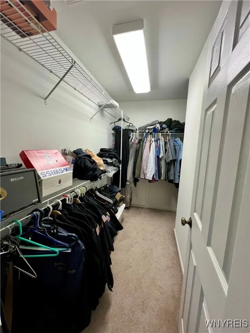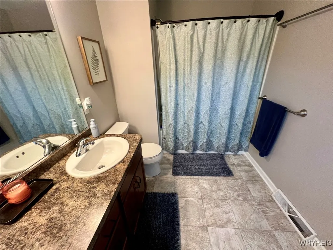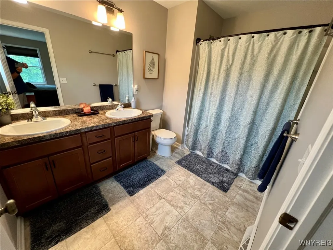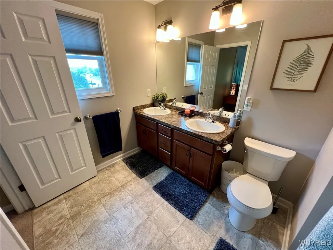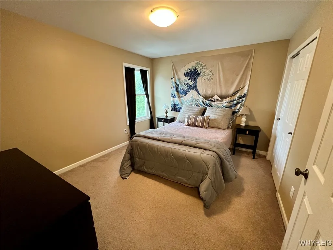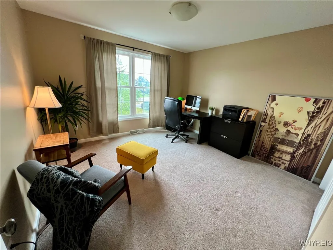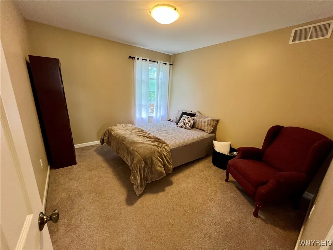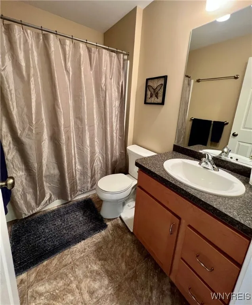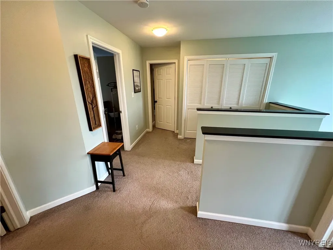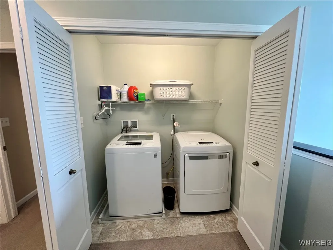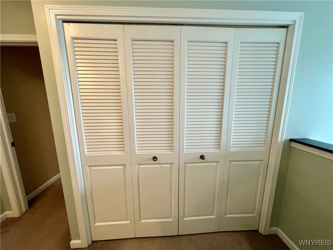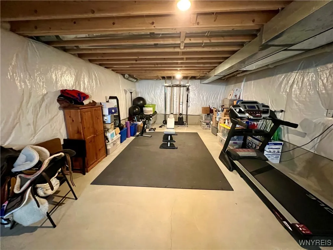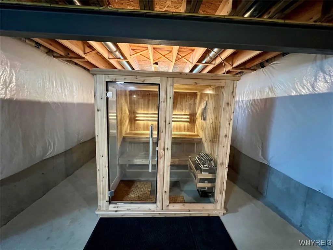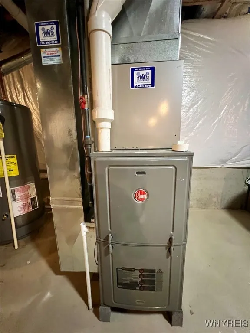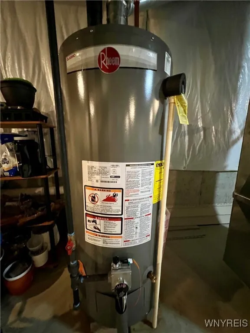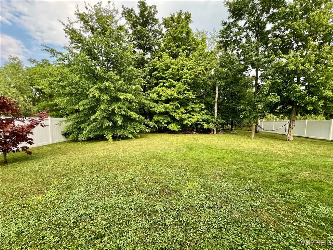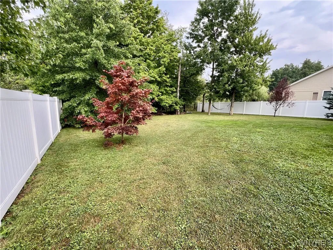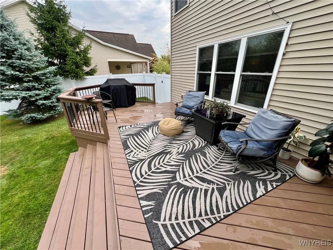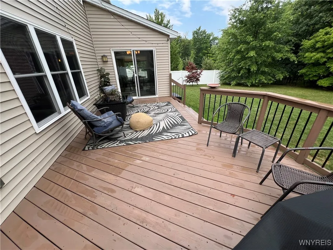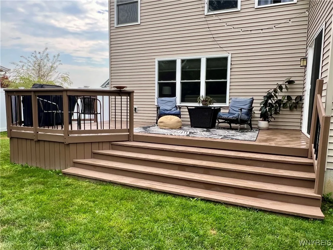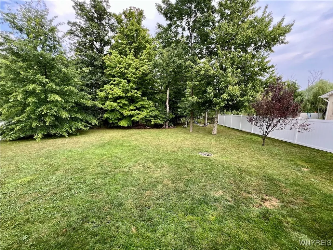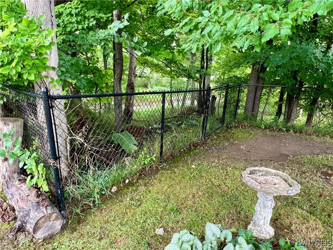Price $529,900
59 Chancellor Lane, West Seneca, New York 14224, West Seneca, New York 14224
- Bedrooms : 4
- Bathrooms : 2
- Square Footage : 2,257 Sqft
- Visits : 10 in 19 days
PRICE REDUCED FOR QUICK SALE! BETTER THAN NEW Beautiful “brick faced” Colonial won’t last long! Why build when this gem, nestled in the Princeton Estates community, offers all the advantages of a new home, with many extras, like a fenced yard, mature landscaping, an expansive attached deck and a newer sauna that are already set to go! This four bedroom, 2.5 bath boasts an “open floor plan” with a large family room & kitchen in the center of this spectacular home. Both of these rooms include a “2 foot bump out”, added when the home was built to add core space to the center of the home! The lower level also includes a room that could be used as a den/study/living room, and a morning room that is attached to the kitchen! The second floor features a “2nd floor laundry”, and a master bedroom with a large master bathroom & walk-in closet. Electric panel is wired for generator, with portable generator included in sale, located in the garage. The fully-fenced backyard, features a large attached deck and attractive green space, which creates privacy and a great outdoor space to enjoy our WNY summer!
Showing start immediately! Offers will be decisioned immediately as received. The sellers reserve the right to add an “offer due date” at a later date.

