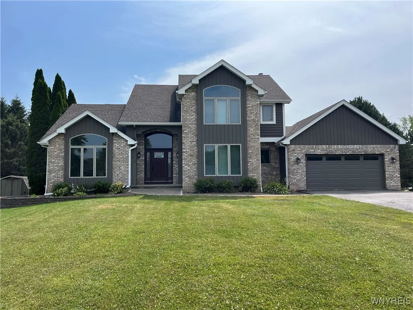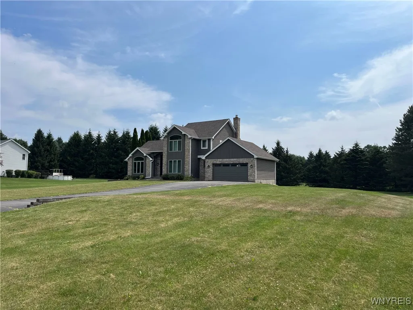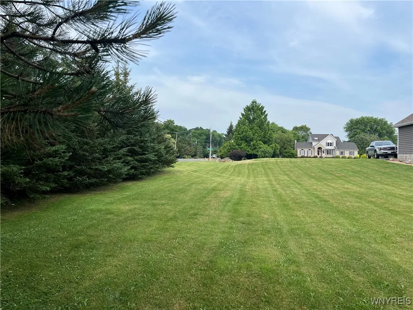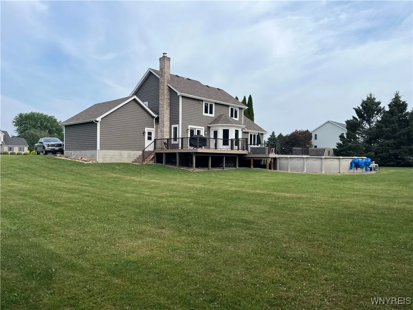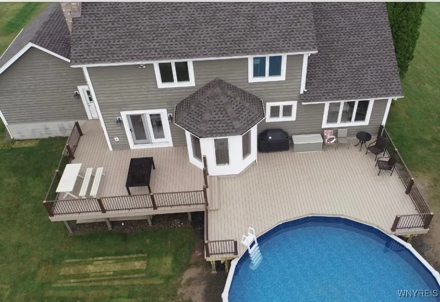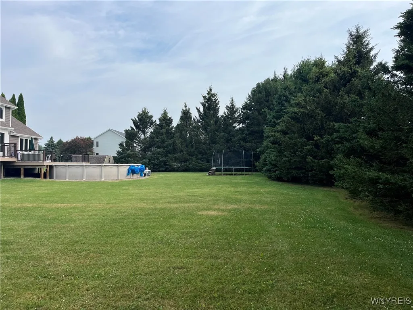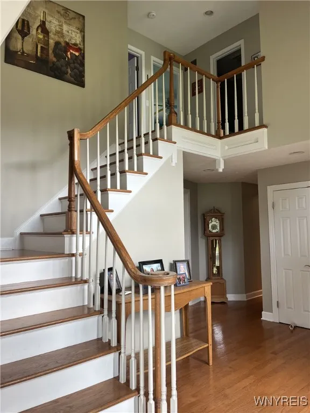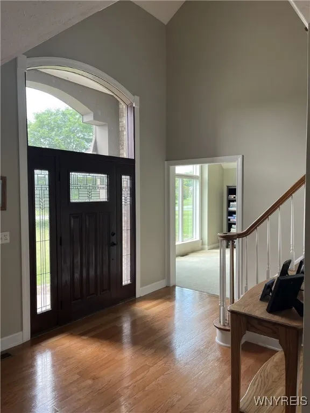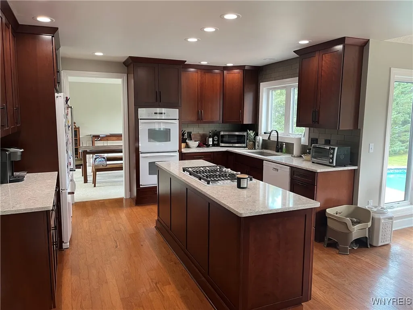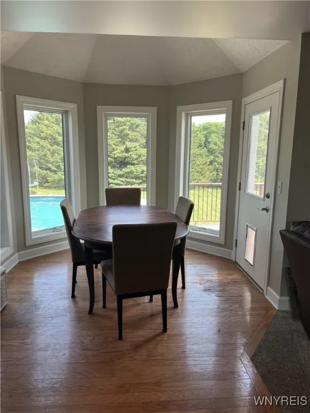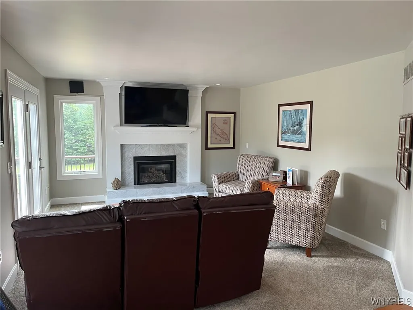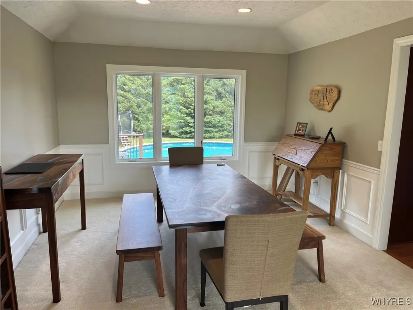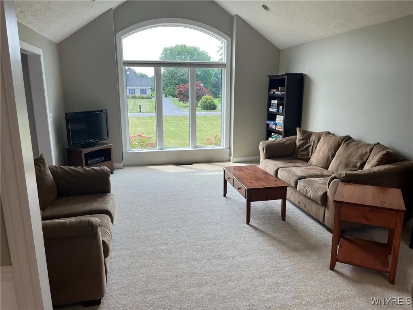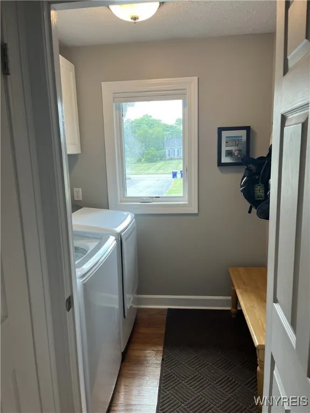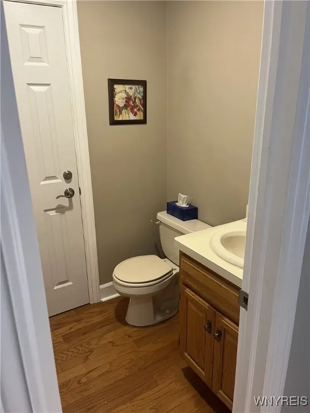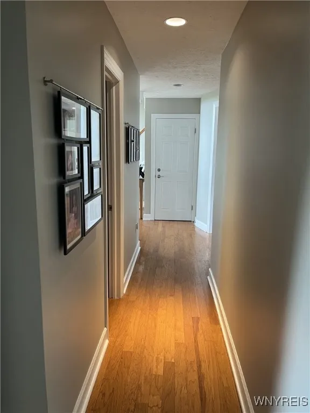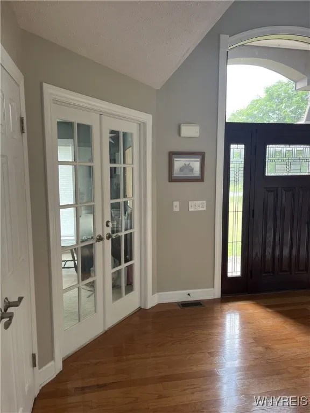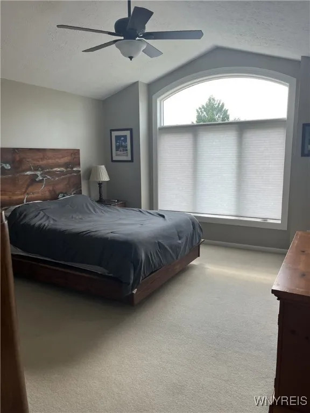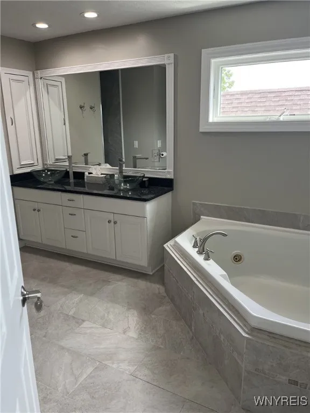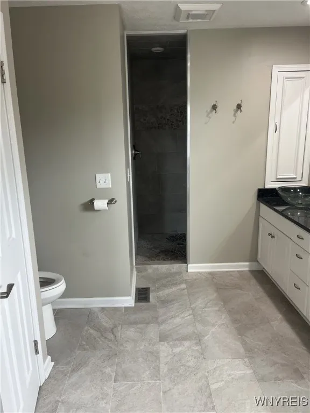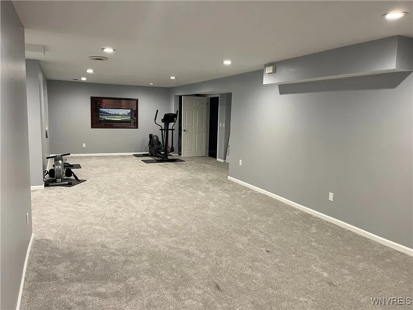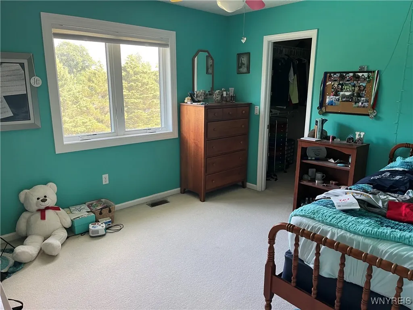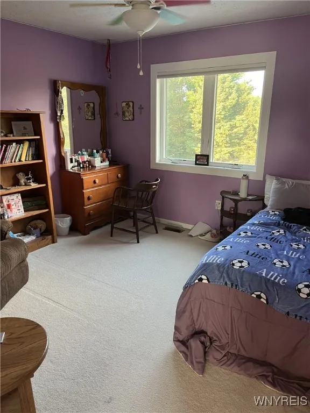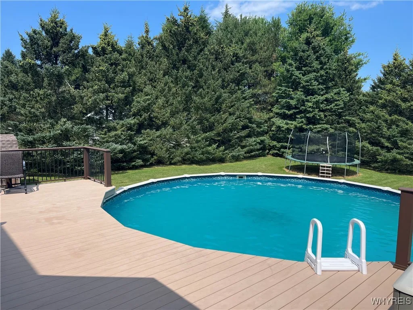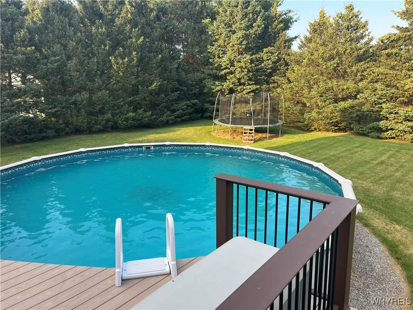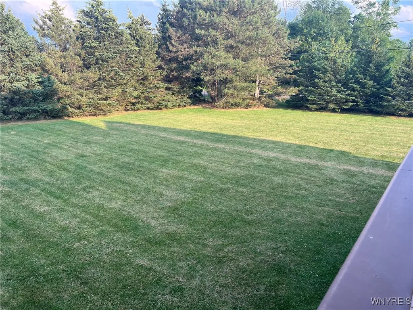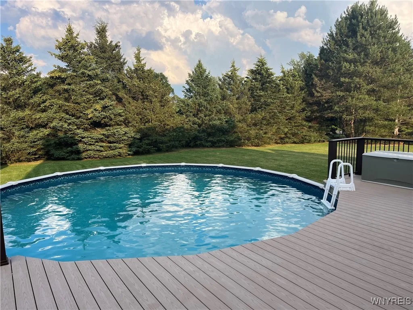Price $495,000
2 Shannon Crescent, Ogden, New York 14559, Ogden, New York 14559
- Bedrooms : 3
- Bathrooms : 3
- Square Footage : 2,312 Sqft
- Visits : 1
Welcome to your future home! This charming and well-maintained single-family residence is located in the Spencerport area, offering the perfect balance of comfort, space, and convenience. Features Include: • Spacious open-concept living and dining area with abundant natural light • Updated kitchen with Quartz countertops/tile backsplash and Cherry Cabinets • Master suite with walk-in closet and private full bath • Beautiful backyard with Composite deck and pool – perfect for relaxing or entertaining • Hardwood floors, Gas Fireplace, finished basement • Quiet, friendly neighborhood near top-rated schools, parks, and major highways Additional Highlights: • New roof (2017) New Windows 2018, new kitchen 2019, new pool and deck 2019 • Move-in ready condition Asking Price: $495,000 Don’t miss this opportunity to own a beautiful home

