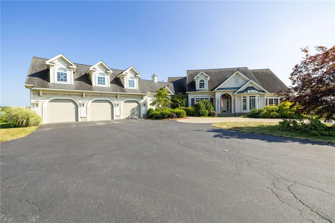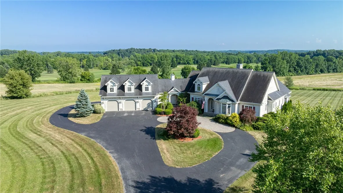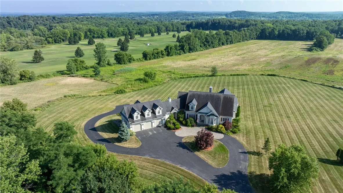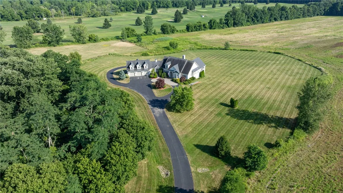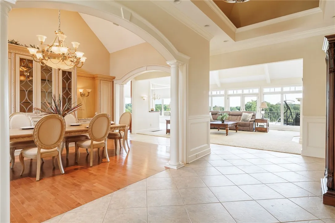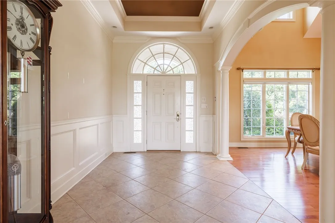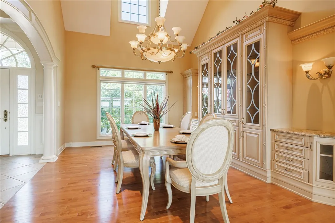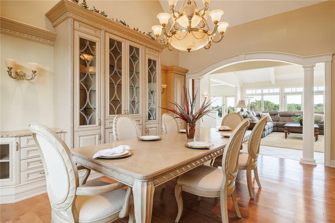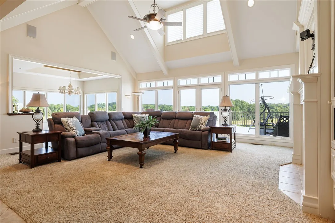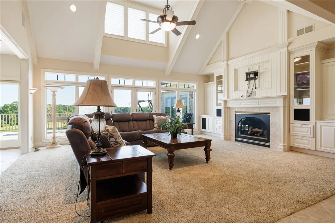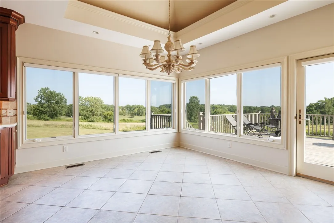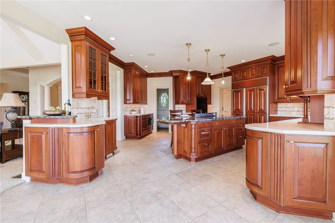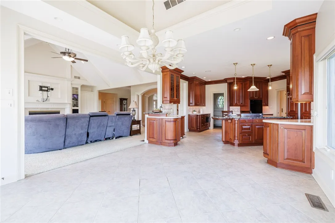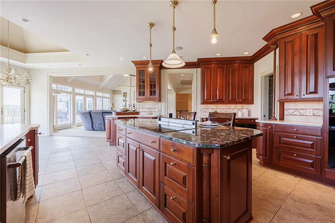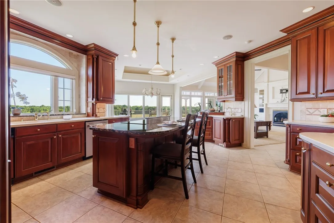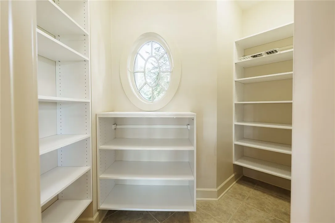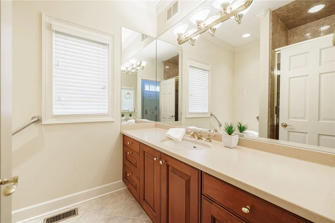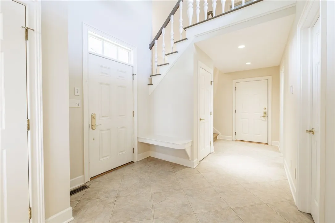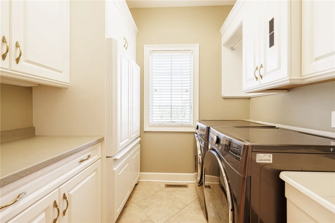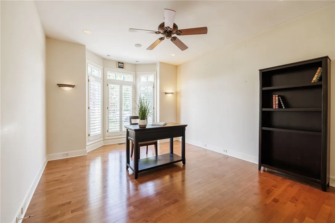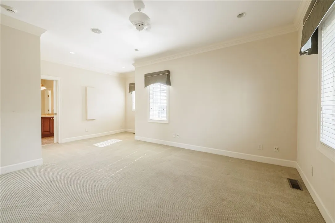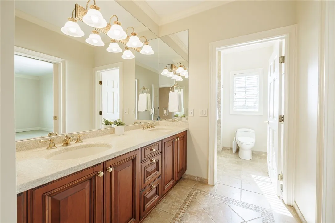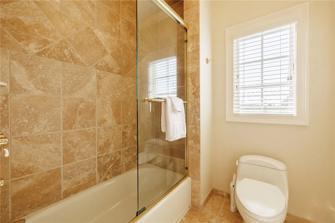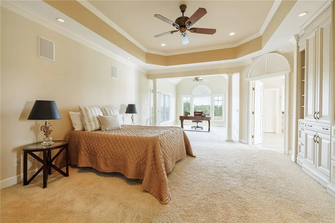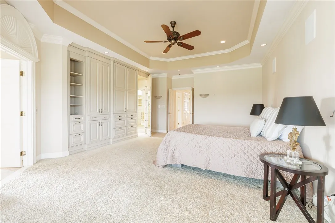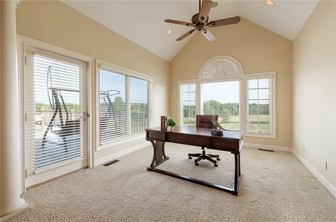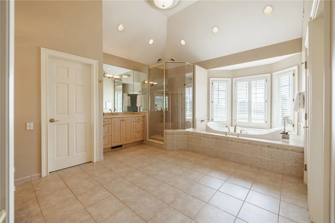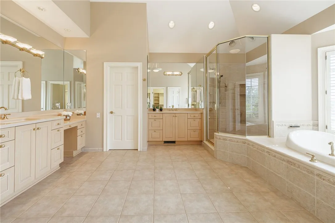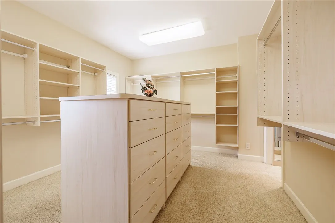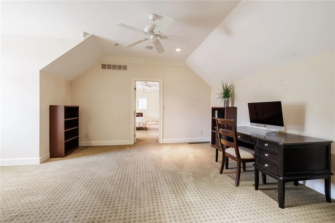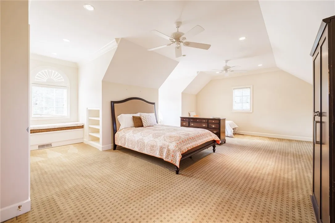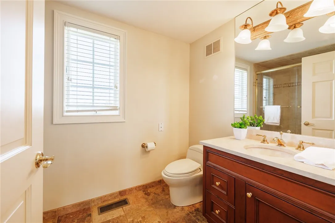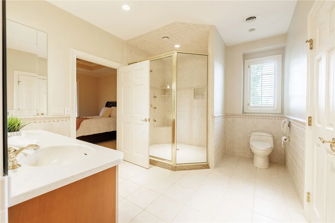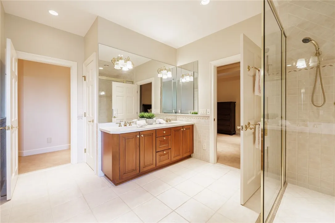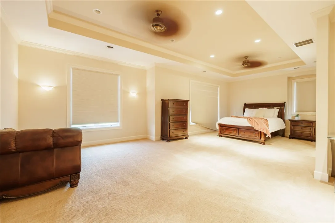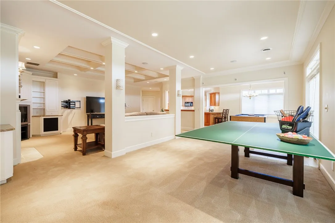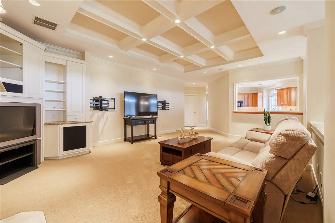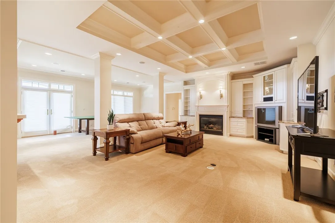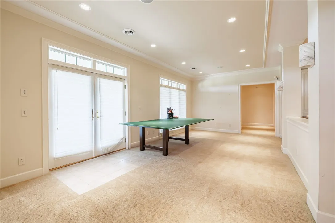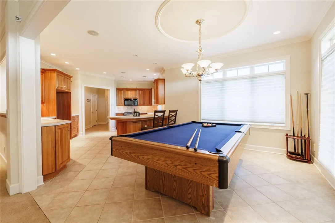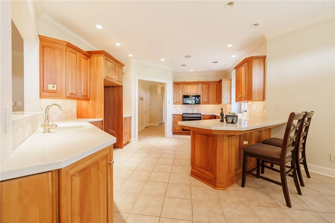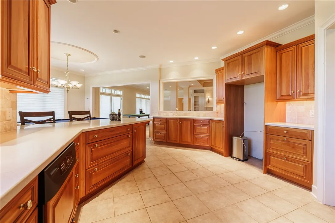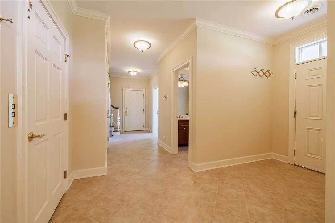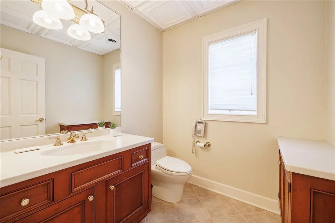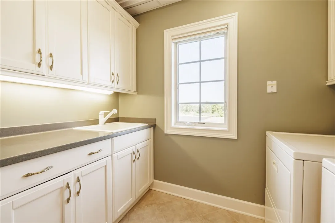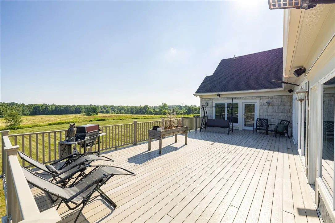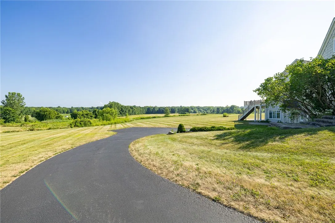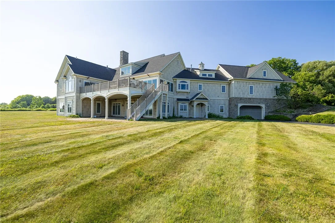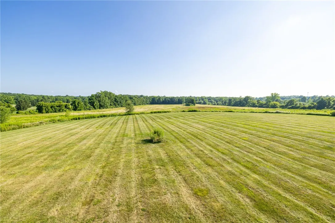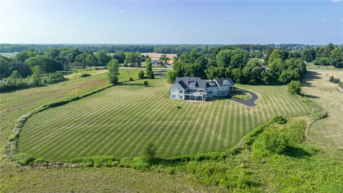Price $1,495,000
901 Rush Scottsville Road, Rush, New York 14543, Rush, New York 14543
- Bedrooms : 4
- Bathrooms : 4
- Square Footage : 9,975 Sqft
- Visits : 1
Welcome to a truly exceptional custom-built home by Woodstone Builders offering unparalleled space, comfort, and thoughtful detail throughout. Nestled in the serene beauty of Rush, NY, this expansive luxury residence boasts high-end finishes, soaring ceilings, & sophisticated design across all three levels — ideal for multigenerational living or hosting in style. Step into the grand foyer, where a domed ceiling sets the tone for the architectural elegance found throughout. The dining room impresses w/a vaulted ceiling, perfect for entertaining. The family room features a stunning wall of windows, built-in cabinetry, & gas F/P. French doors lead to a spacious deck with expansive views of the neighboring golf course & 6 acre private yard. The chef’s kitchen boasts tile backsplash, granite island, Corian counters, & hi-end appliances: SubZero fridge/freezer, GE Monogram cooktop, Thermador double oven & warming drawer & KitchenAid dishwasher. A walk-in pantry & wet bar w/Fisher & Paykel dishwasher & built-in fridge round out this entertainer’s dream. The luxurious primary suite is a sanctuary w/vaulted ceiling, large seating area, & an enormous, custom walk-in closet hidden behind a discreet entry. The spa-like ensuite bath offers separate vanities, makeup counter, soaking tub, & a walk-in shower. An additional 1st floor bdrm connects to a full bath w/custom stone inlay floor & 2 sinks, while the dedicated office features bay windows & could serve as an additional bedroom. Access the walkout LL via 2 separate staircases or the elevator. It features a bright fam rm w/coffered ceilings, built-ins & gas F/P. The space opens to a wall of windows & French doors leading to the backyard. A spacious bdrm w/tray ceiling & large windows connects to an en-suite bath w/dual sinks & tiled shower. A full kitchen w/wood cabinetry & full-size appliances provides self-contained living. A game area w/carpet, laundry rm and 1/2 bath complete the level. Above the garage, another suite with a bdrm, full bath & a loft-style sitting area: ideal for guests or nanny quarters. Geothermal heating/cooling! This 1-of-a-kind luxury home offers elegance on every level. Delayed Neg. to 8/7 @3pm

