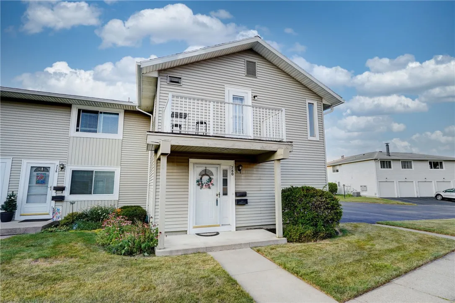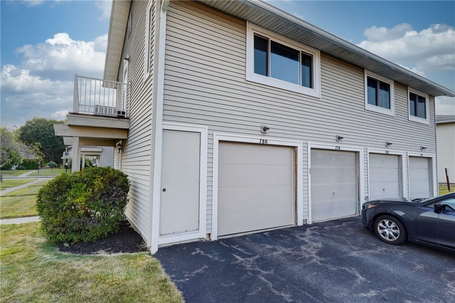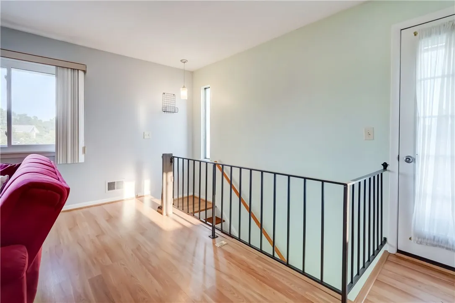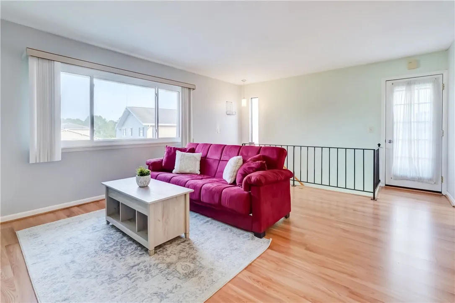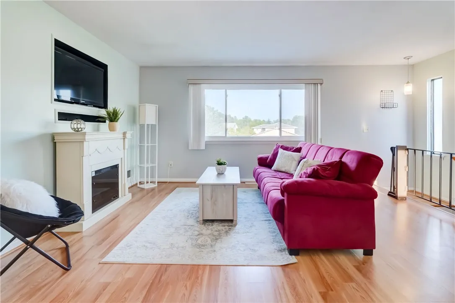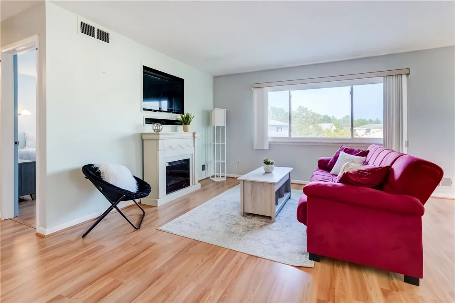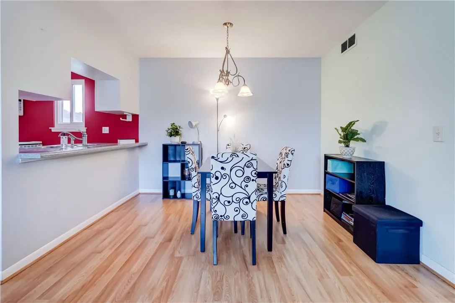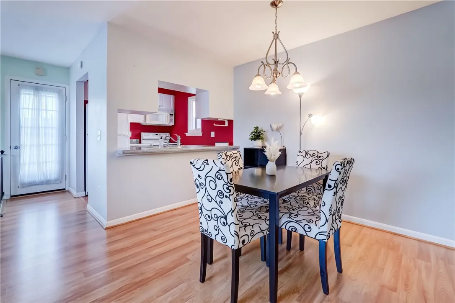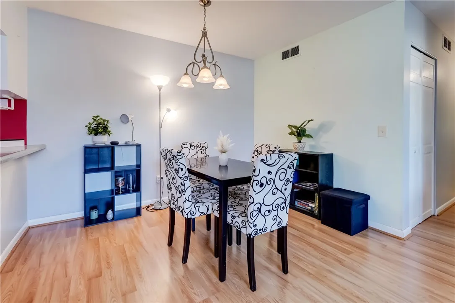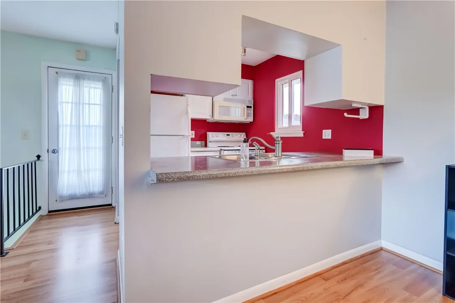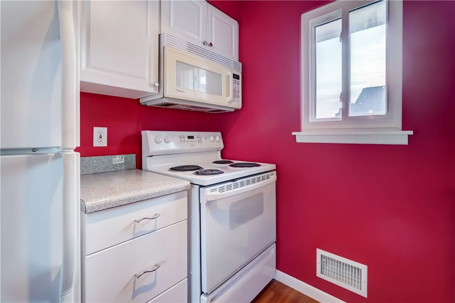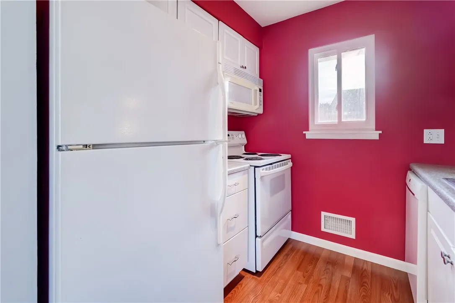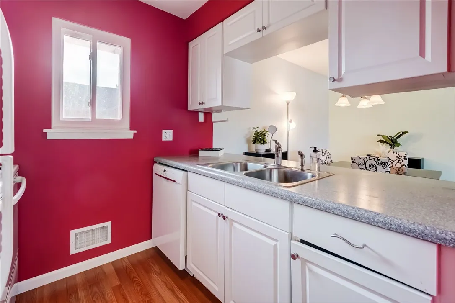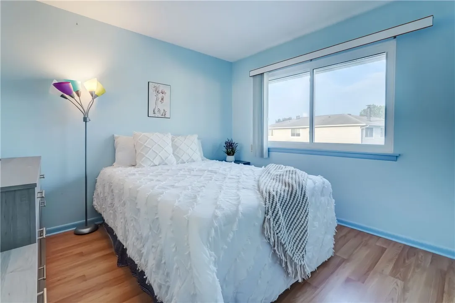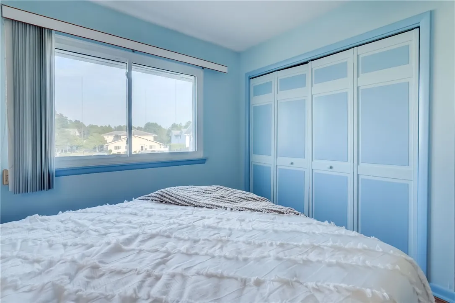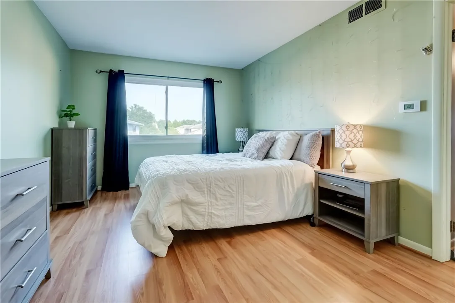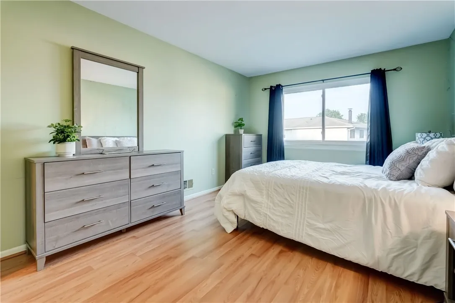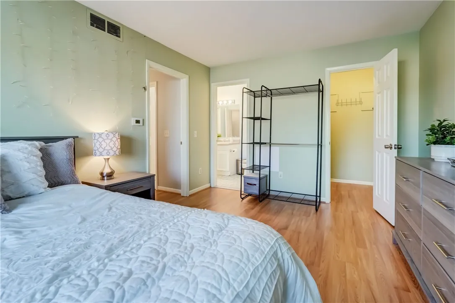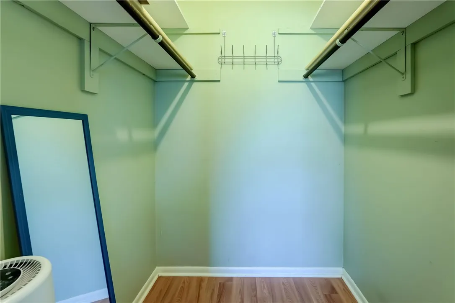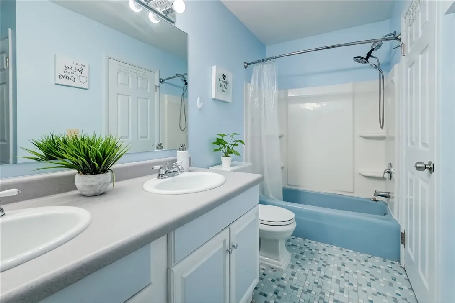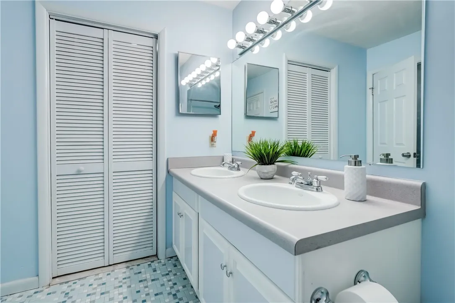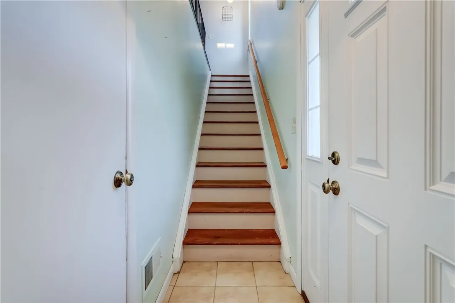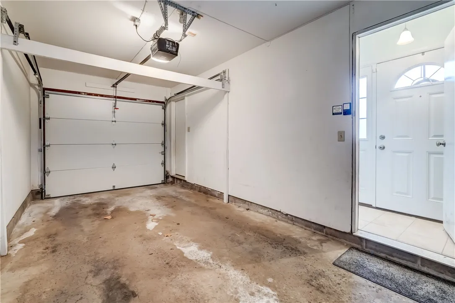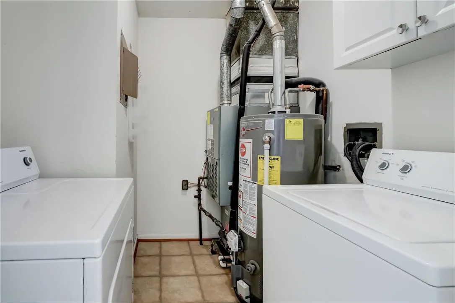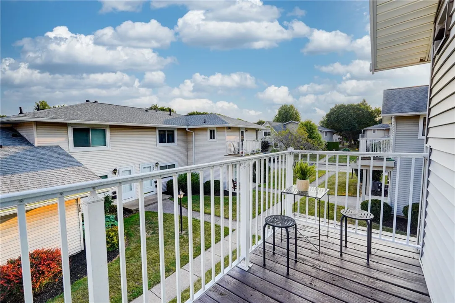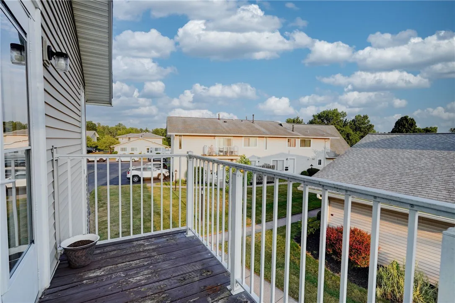Price $199,900
780 Eastbrooke Lane, Brighton, New York 14618, Brighton, New York 14618
- Bedrooms : 2
- Bathrooms : 1
- Square Footage : 953 Sqft
- Visits : 1
Welcome to effortless, single-level living in this beautifully designed second-floor end unit, located in a highly desirable and well-situated community. Enjoy the ease of a carefree lifestyle with the benefits of an HOA that handles the details for you. This thoughtfully laid-out home offers a fantastic open floorplan. The bright and airy living space is complemented by stylish vinyl plank flooring throughout, creating a modern yet warm atmosphere. You’ll find two generously sized bedrooms, including a large primary suite featuring a walk-in closet and direct access to the well-appointed bathroom with a double vanity. A convenient laundry room is located just off the bathroom.tep out onto the private balcony to enjoy your morning coffee or relax at the end of the day. The attached one-car garage with a brand-new door provides both convenience and additional storage.
Don’t miss the opportunity to own this low-maintenance, move-in-ready gem in a community you’ll be proud to call home. Delayed Negotiations Monday, August 11, 2025 at noon.

