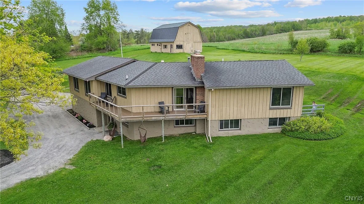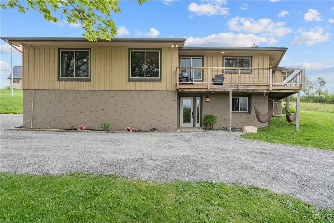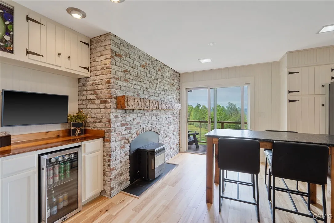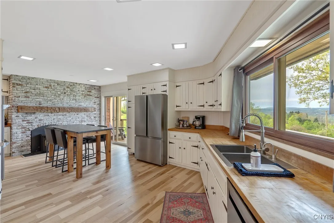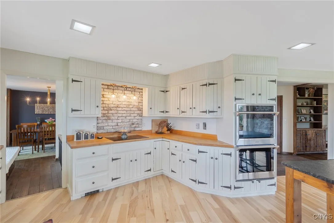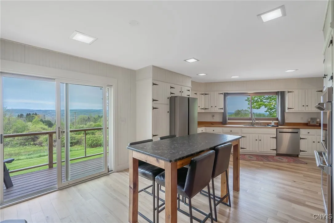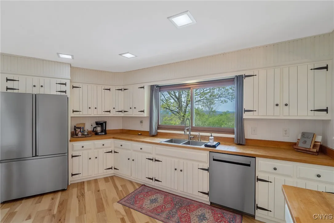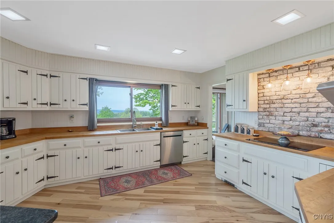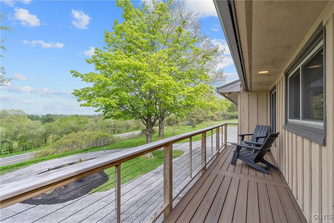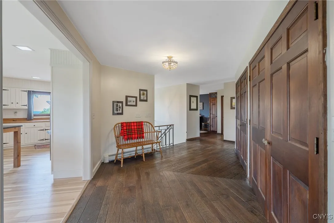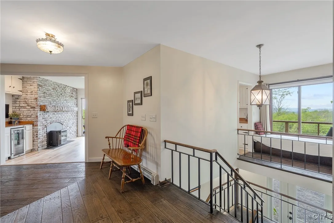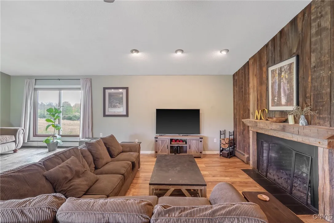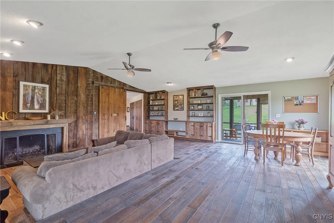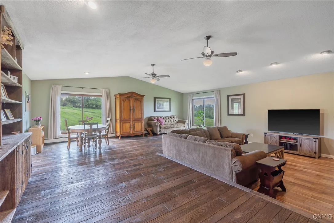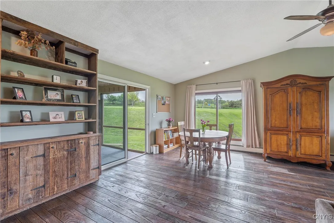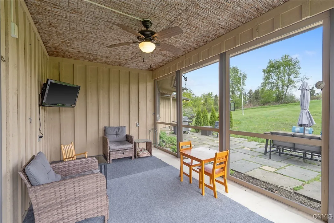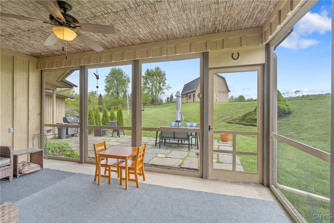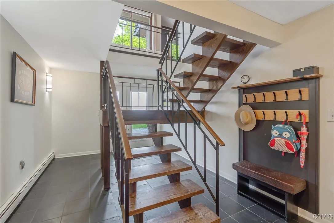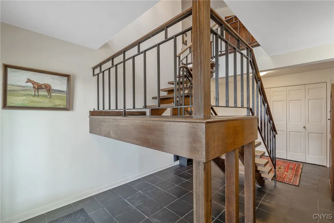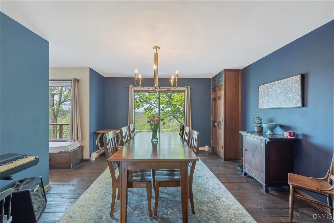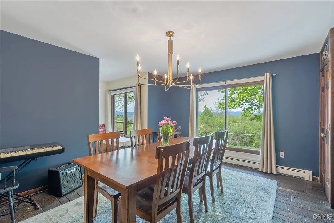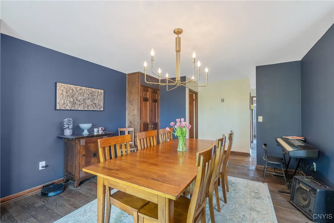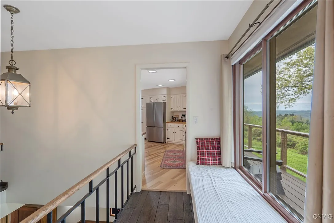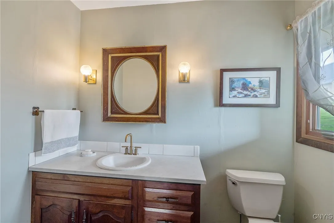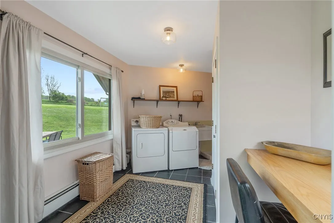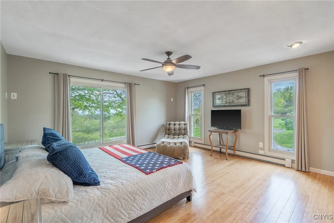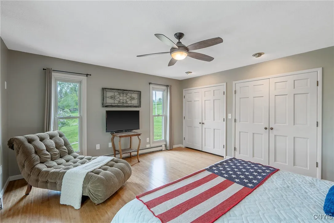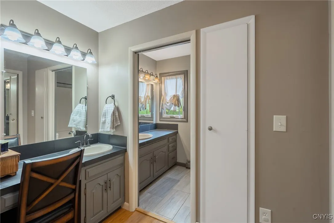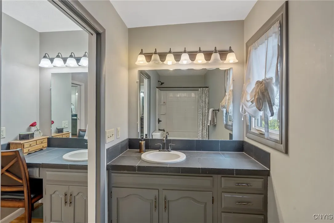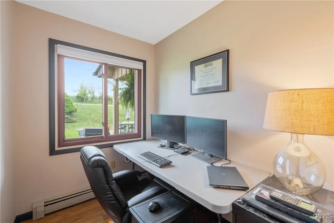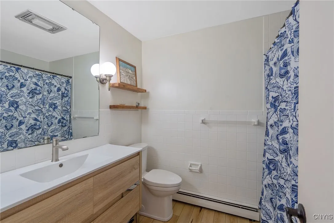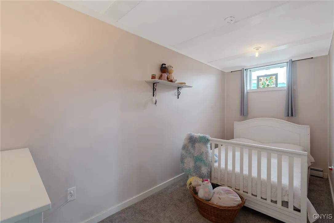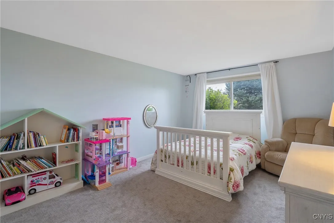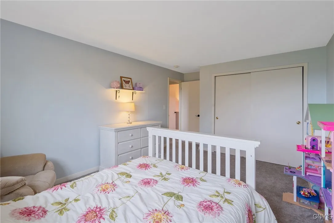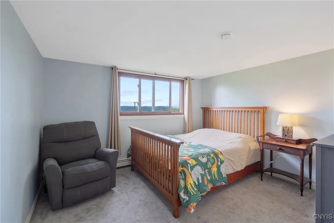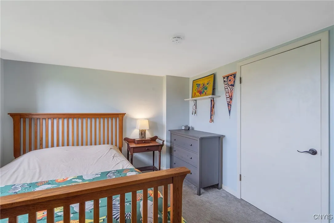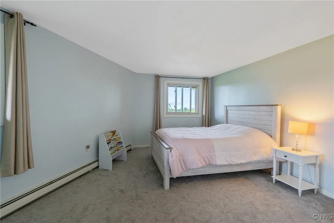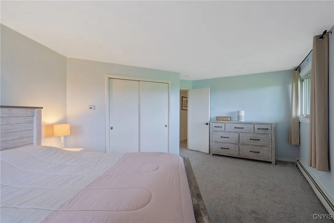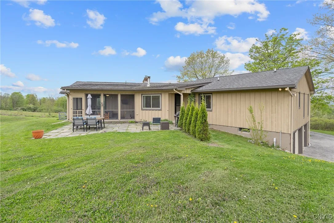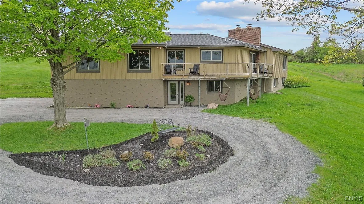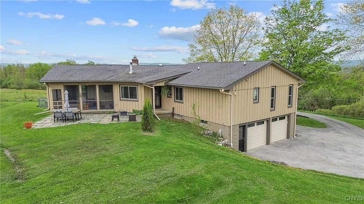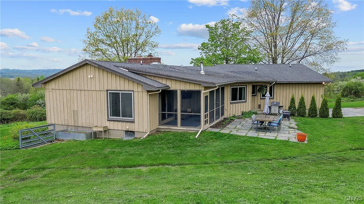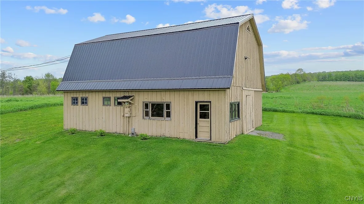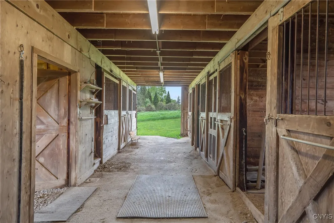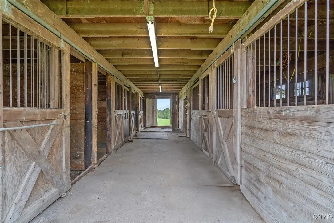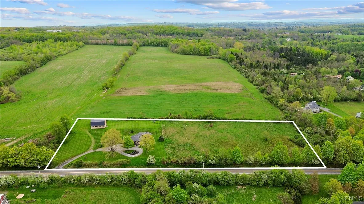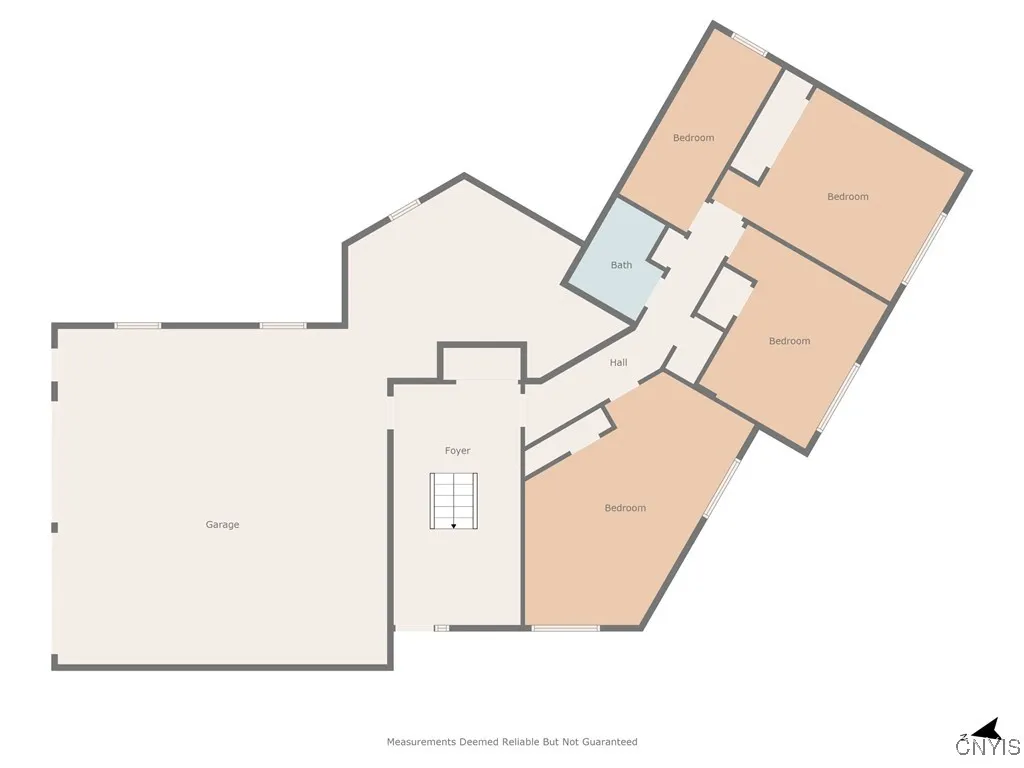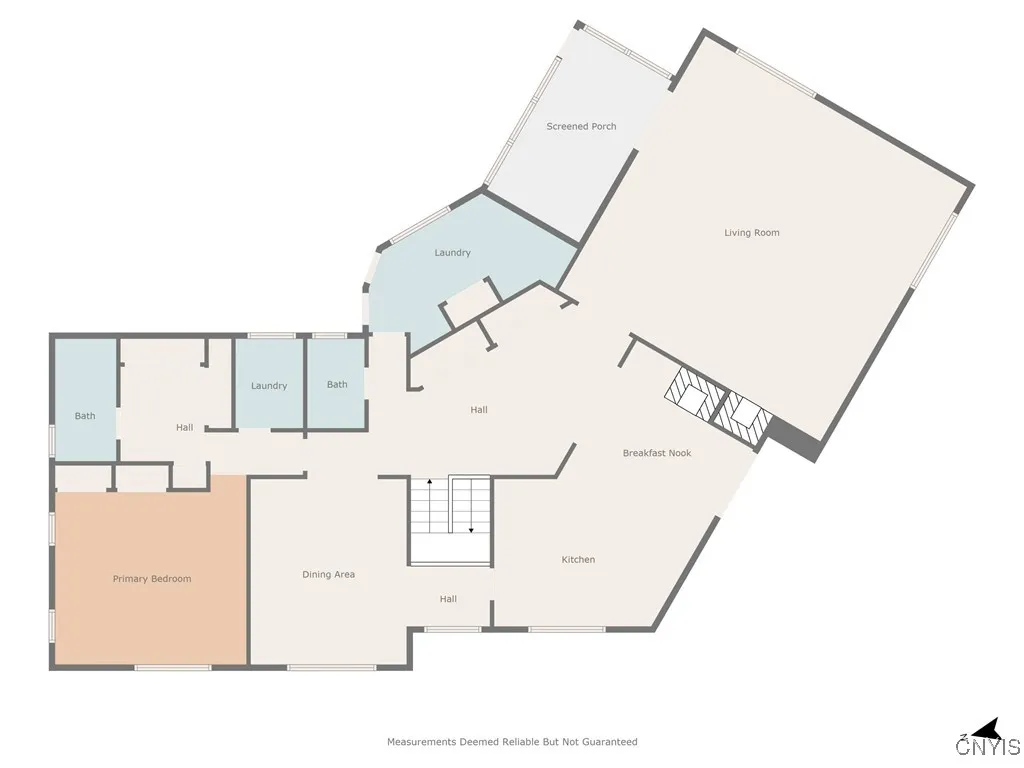Price $599,000
4366 Palmer Road, Pompey, New York 13104, Pompey, New York 13104
- Bedrooms : 5
- Bathrooms : 2
- Square Footage : 3,001 Sqft
- Visits : 1
Tucked away on nearly 5 picturesque acres in the top-rated Fayetteville-Manlius School District, this one-of-a-kind raised ranch offers the perfect blend of rustic charm and modern upgrades.
Step inside to a show-stopping great room with soaring vaulted ceilings, custom built-ins, a cozy sliding barn door, and direct access to your private screened-in porch—ideal for relaxing and taking in the breathtaking views year-round.
The spacious country kitchen features stainless steel appliances, a charming pellet stove for efficient heating, and a brand-new Trex deck that wraps around the home—perfect for hosting, dining al fresco, or simply soaking in the peaceful surroundings. A fully functional dumbwaiter adds a unique touch of convenience!
The primary suite is a true retreat, complete with its own private office, dressing room, and vanity. Downstairs, you’ll find four bedrooms offering space for family, guests, or creative use.
Outside, enjoy a stone patio and a beautifully maintained 5-stall barn with a tack room, water, and electricity —perfect for equestrians, hobby farmers, or those seeking extra storage or workspace.
With numerous thoughtful updates throughout, this home is ready for you to move right in and make it your own. Whether you’re looking for privacy, space, or a forever home with character—this property delivers it all.
Schedule your private tour today and fall in love with this one-of-a-kind countryside gem!

