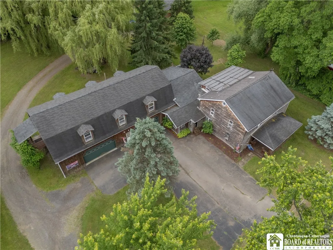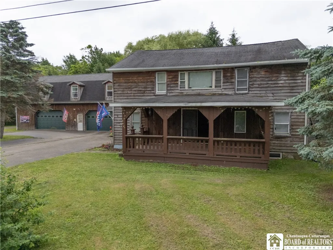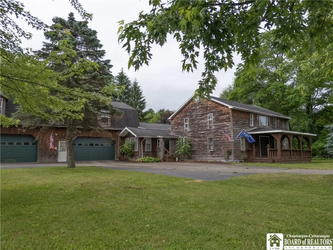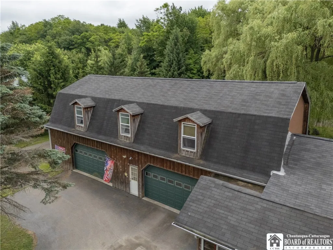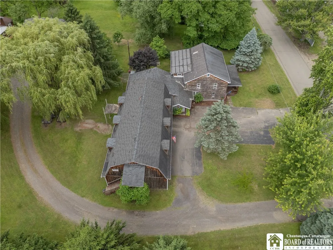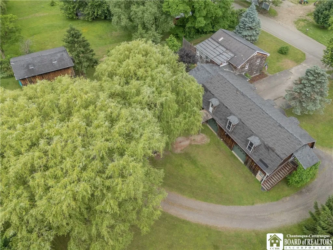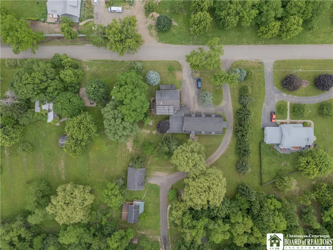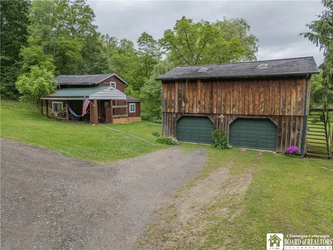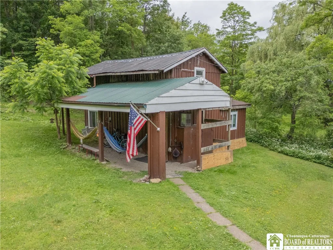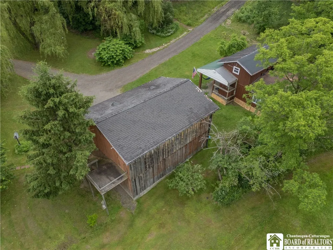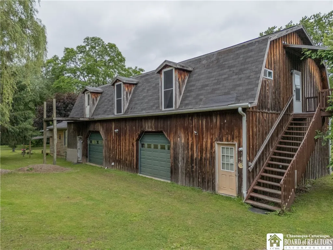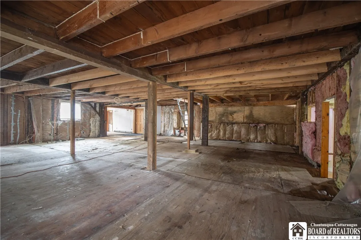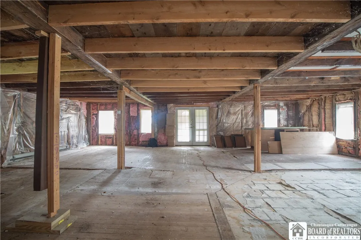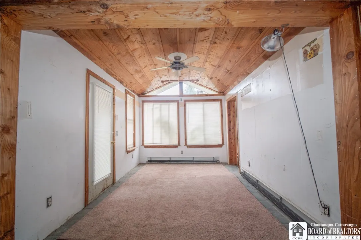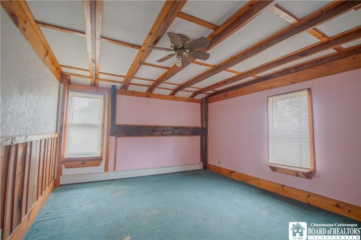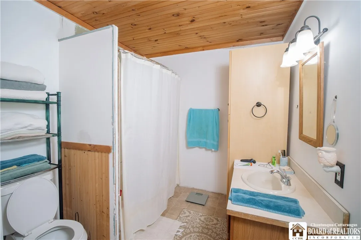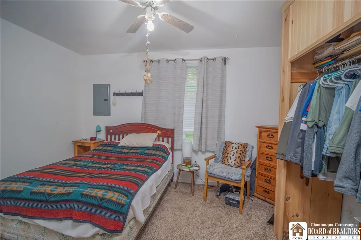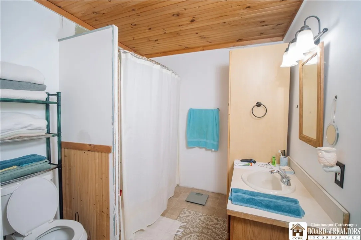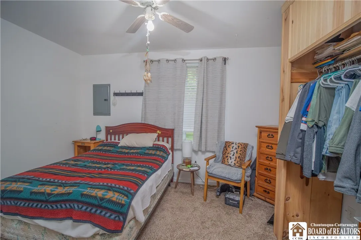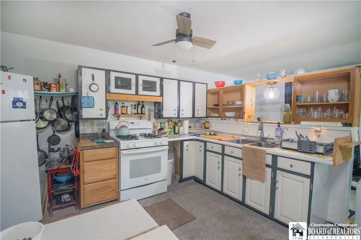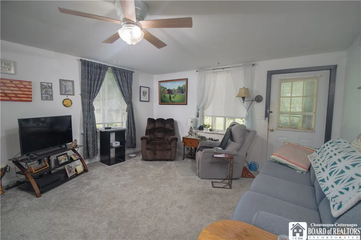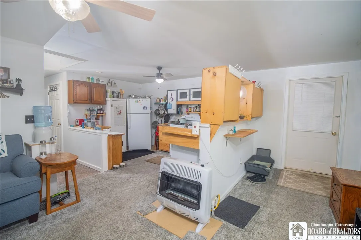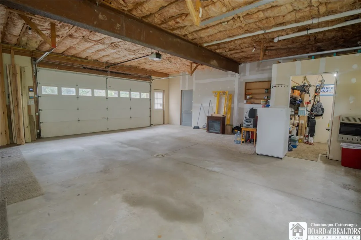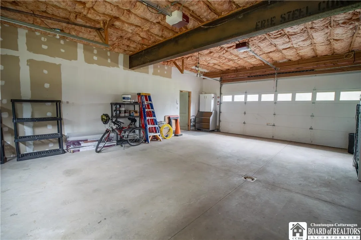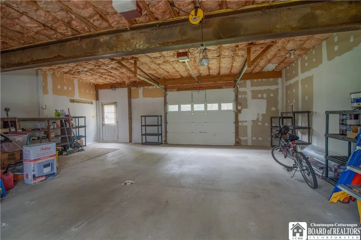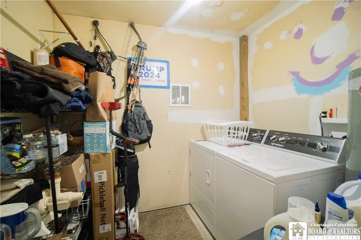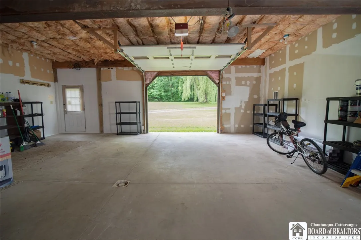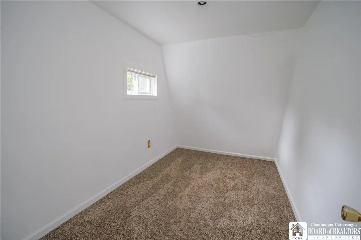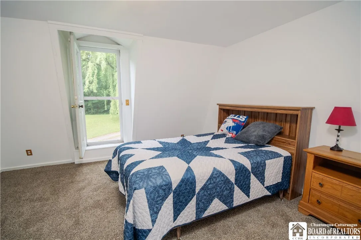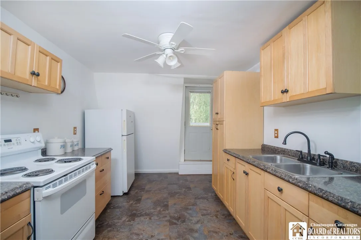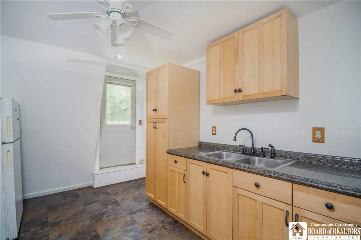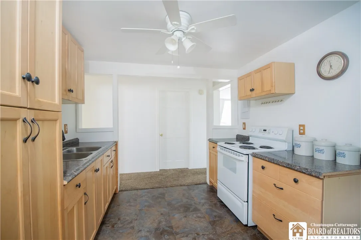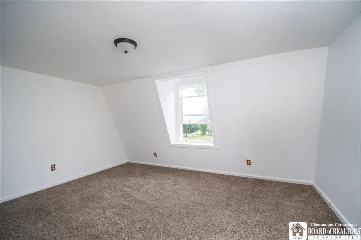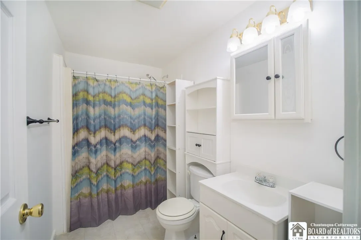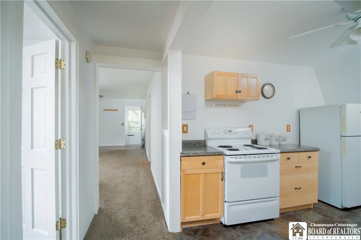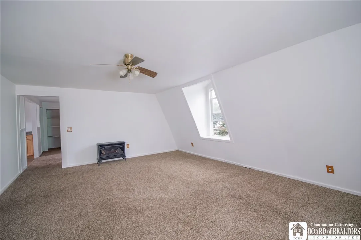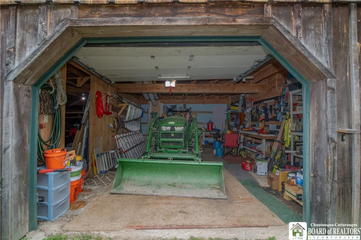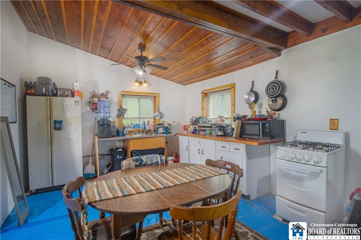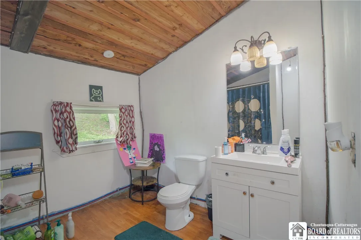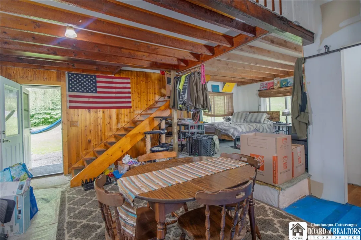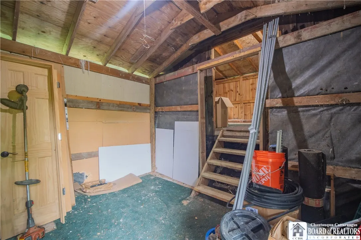Price $365,000
4545 Webster Road, Pomfret, New York 14063, Pomfret, New York 14063
- Bedrooms : 4
- Bathrooms : 2
- Square Footage : 2,144 Sqft
- Visits : 1
Nestled in the serene town of Pomfret, just a 5-minute drive from vibrant downtown Fredonia, this expansive 2,100 sq. ft. single-family home offers a unique blend of rural charm and modern potential. Set on approximately 1.5 acres with scenic forest views, this property is a canvas for your dream home, complete with versatile outbuildings and income-generating opportunities. The main home, has been meticulously gutted and ready for your custom vision, provides a blank slate to design the perfect living space tailored to your style. Complementing the main residence is a 600 sq. ft., 1-bedroom in-law suite, ideal for guests, extended family, or rental income. A separate 2-story cabin adds even more flexibility for use as a guest house, studio, or retreat. Above the garage is a MOVE IN READY 2 bedroom and 1 bathroom apartment where a 3rd bedroom and a 2nd bathroom could potentially be added. Car enthusiasts, hobbyists, or small business owners will fall in love with the massive 1800+ sq. ft. garage space. Fully insulated, drywalled, and equipped with power doors on both the front and back, this dream workshop or storage haven is perfect for vehicles, equipment, or creative projects. A seperate 2 story, 2 bay pole barn offers even more potential use and possibilities.
Surrounded by tranquil forest views, this property offers privacy and space while remaining conveniently close to Fredonia’s shops, dining, and amenities. Whether you’re envisioning a custom family estate, a multi-generational compound, or an income-producing property, this Pomfret gem is brimming with potential. Don’t miss your chance to create something extraordinary! Please note, The Seller is expanding the existing parcel via a resurveying and merging of the subject parcel and a separate adjoining parcel. The NEW approximate acreage being conveyed with this property will then be 1.5 acres. Dont miss put on this unique opportunity, chedule a viewing and start envisioning your future in this one-of-a-kind property!

