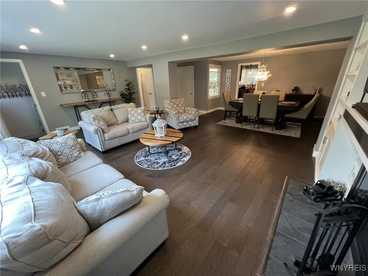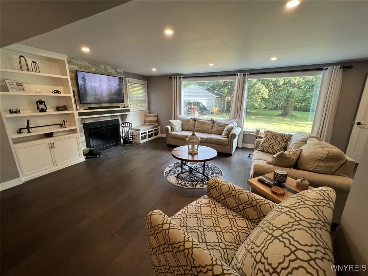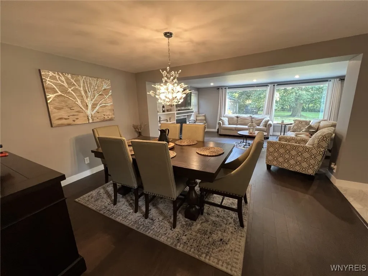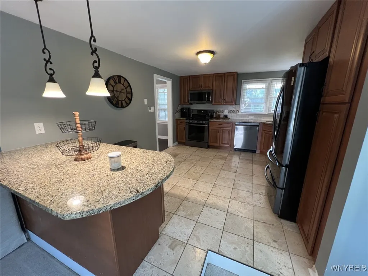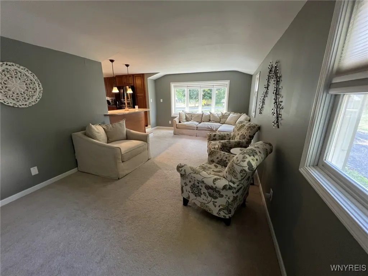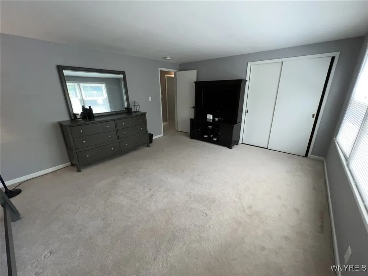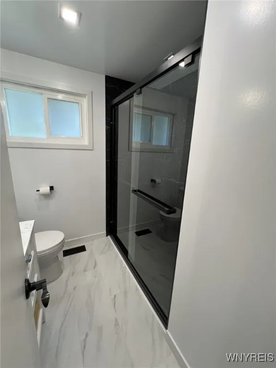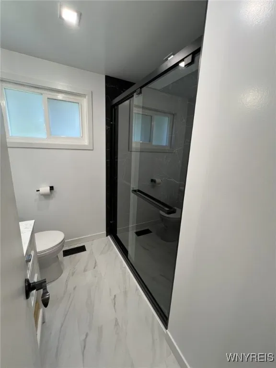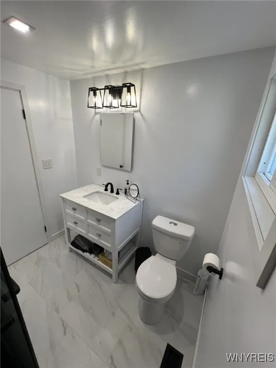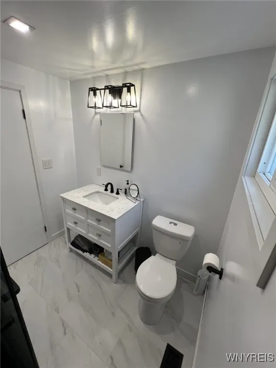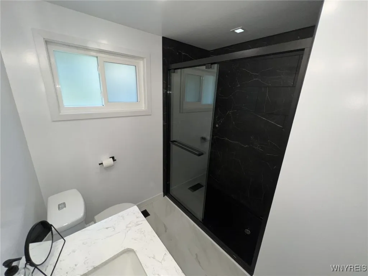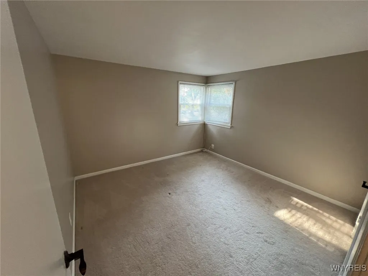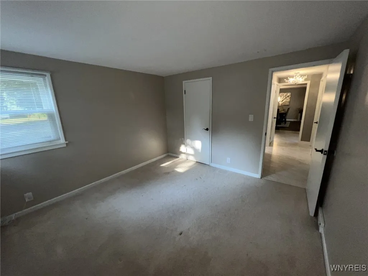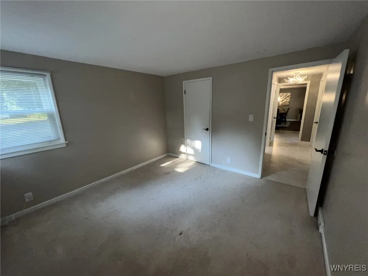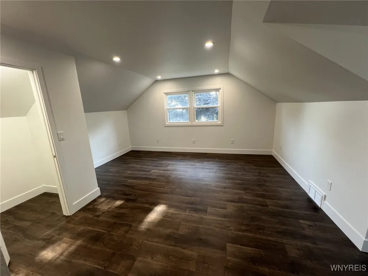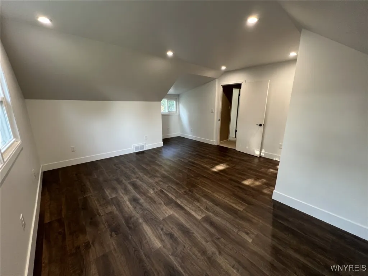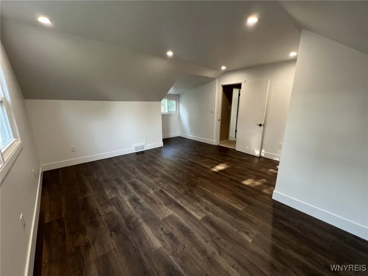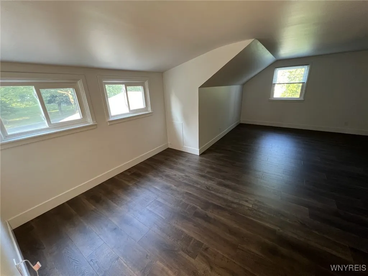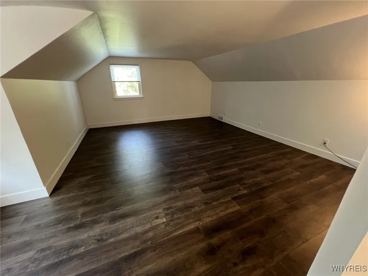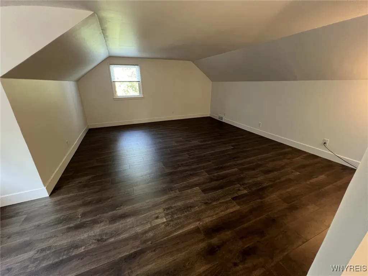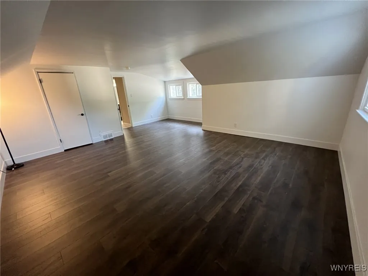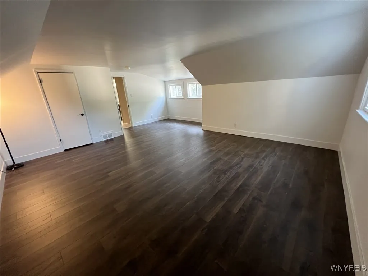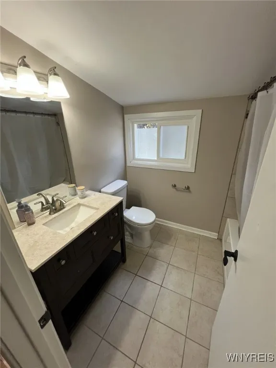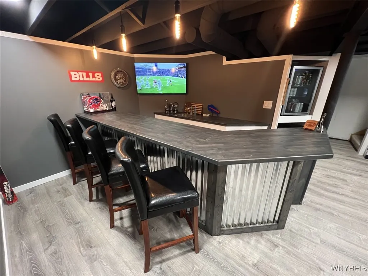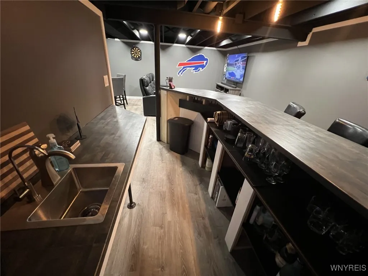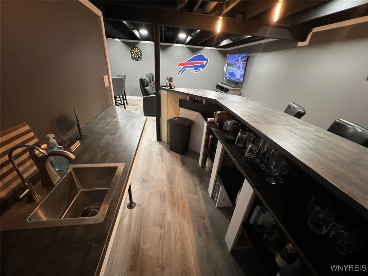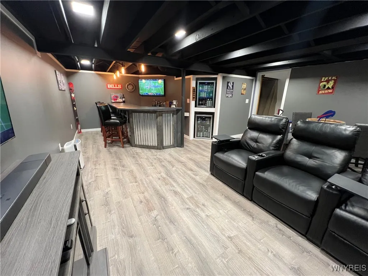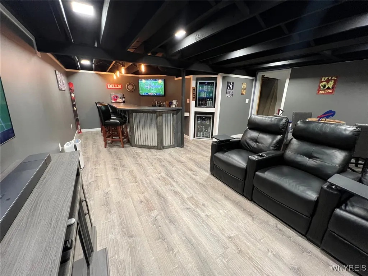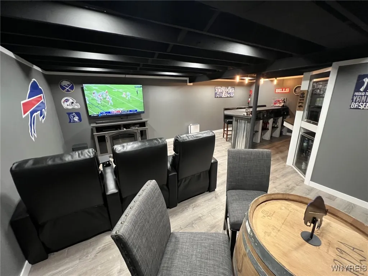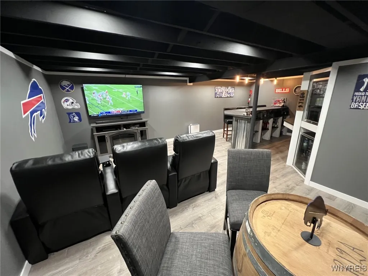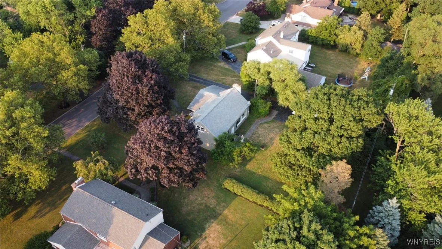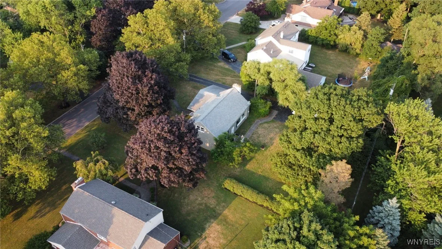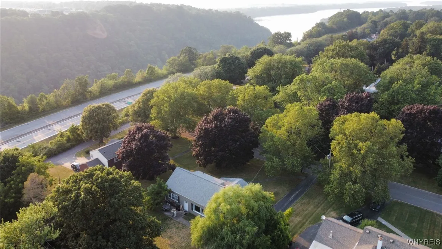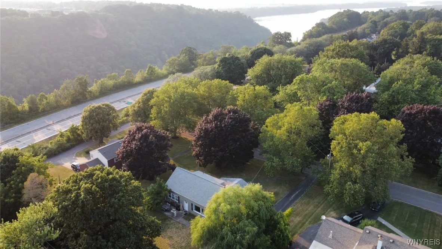Price $389,900
450 Barton Drive, Lewiston, New York 14092, Lewiston, New York 14092
- Bedrooms : 4
- Bathrooms : 2
- Square Footage : 2,263 Sqft
- Visits : 1
$389,900
Features
Heating System :
Gas, Forced Air, Radiant Floor
Basement :
Full, Sump Pump, Partially Finished
Patio :
Open, Porch, Patio
Appliances :
Dryer, Dishwasher, Microwave, Refrigerator, Washer, Gas Range, Gas Oven, Gas Water Heater
Architectural Style :
Two Story, Cape Cod
Parking Features :
Garage, Garage Door Opener, Detached, Electricity
Pool Expense : $0
Roof :
Asphalt
Sewer :
Connected
Address Map
State :
NY
County :
Niagara
City :
Lewiston
Zipcode :
14092
Street : 450 Barton Drive, Lewiston, New York 14092
Floor Number : 0
Longitude : W80° 57' 31.9''
Latitude : N43° 9' 11.6''
MLS Addon
Office Name : Howard Hanna WNY Inc.
Association Fee : $0
Bathrooms Total : 2
Building Area : 2,263 Sqft
CableTv Expense : $0
Construction Materials :
Brick, Aluminum Siding, Stucco
Electric :
Circuit Breakers
Electric Expense : $0
Exterior Features :
Patio, Blacktop Driveway
Fireplaces Total : 2
Flooring :
Carpet, Hardwood, Laminate, Tile, Varies
Garage Spaces : 2
Interior Features :
Bedroom On Main Level, Wet Bar, Entrance Foyer, Separate/formal Living Room, Country Kitchen
Internet Address Display : 1
Internet Listing Display : 1
SyndicateTo : Realtor.com
Listing Terms : Cash, Conventional
Lot Features :
Rectangular, Residential Lot, Rectangular Lot
LotSize Dimensions : 105X175
Maintenance Expense : $0
Parcel Number : 292489-115-010-0001-022-000
Special Listing Conditions :
Standard
Stories Total : 1
Subdivision Name : Barton Drive
Utilities :
Cable Available, Sewer Connected, Water Connected, High Speed Internet Available
AttributionContact : 716-628-4993
Property Description
This beauty features 4 spacious bedrooms! All the bedrooms feature large closets, the 2 second-floor bedrooms were just remodeled with new floors and trim, new electrical and insulation. 2 full bathrooms, one is completely remodeled with a walk-in shower. Two living rooms one with a gas fireplace and one fully remodeled with hardwood floors, built-in cabinets and a wood burning fireplace. Front entrance foyer with large dining room and kitchen which has heated floors and all appliances included . Ample amount of natural light throughout. Partially finished basement with wet bar/theater rec room. 2 car, detached garage. Large backyard with concrete patio. Showings begin August 2nd at 2pm.
Basic Details
Property Type : Residential
Listing Type : For Sale
Listing ID : B1627488
Price : $389,900
Bedrooms : 4
Rooms : 10
Bathrooms : 2
Square Footage : 2,263 Sqft
Year Built : 1955
Lot Area : 18,386 Sqft
Status : Active
Property Sub Type : Single Family Residence

