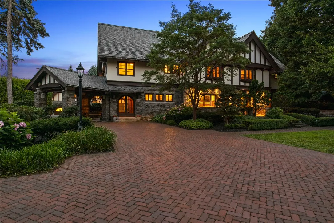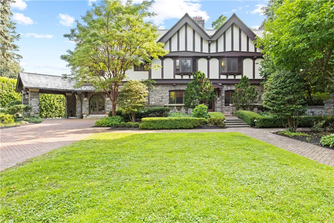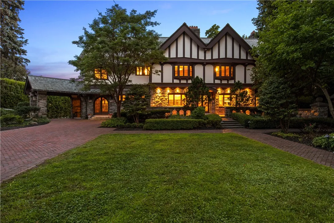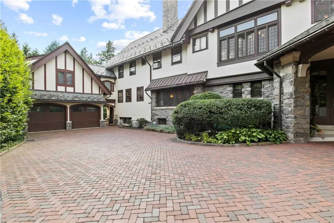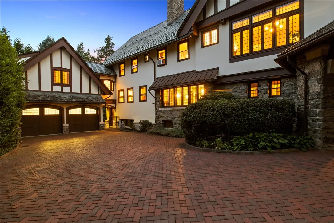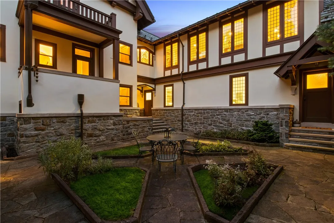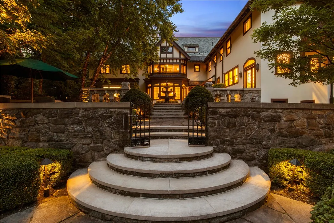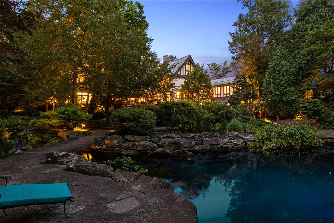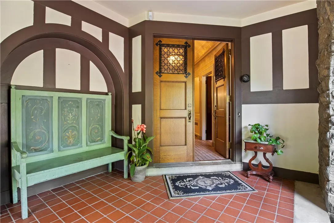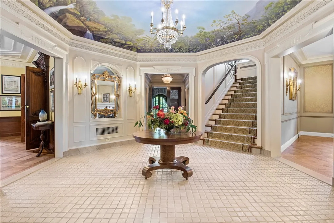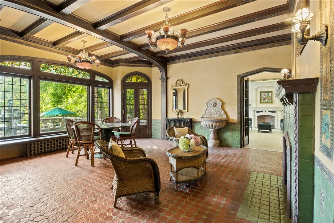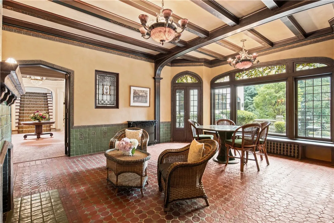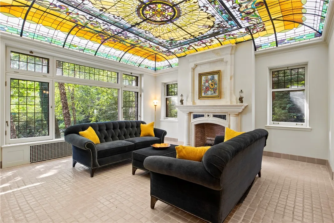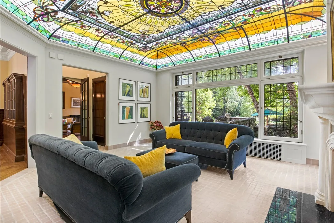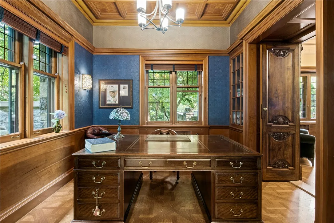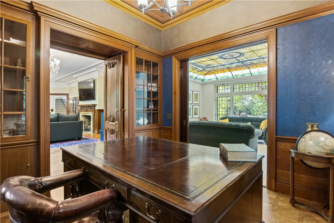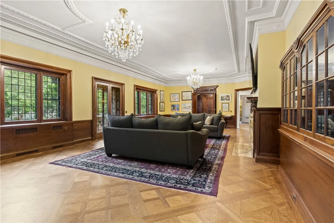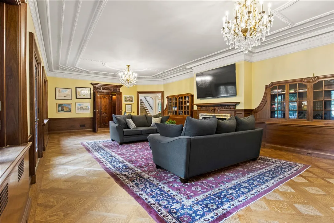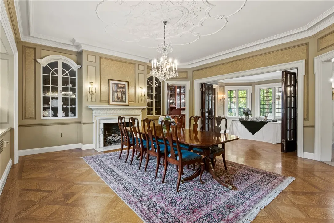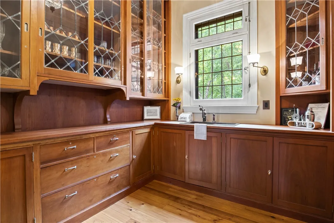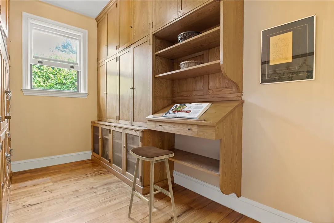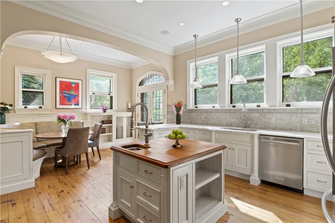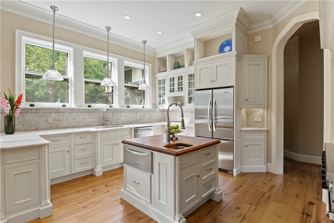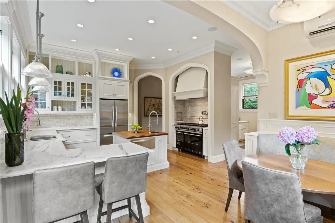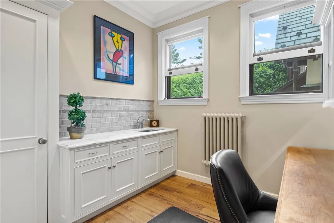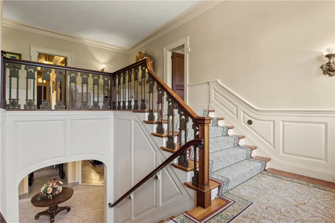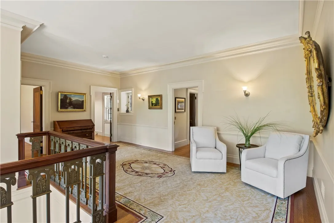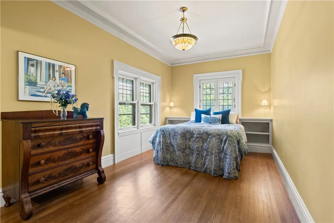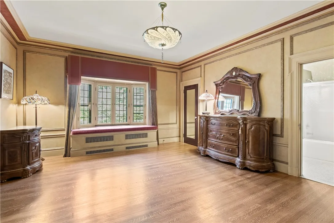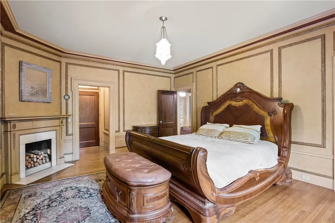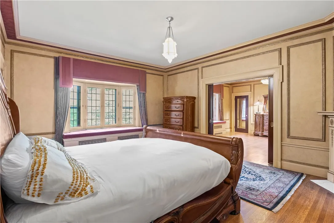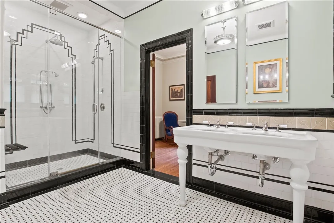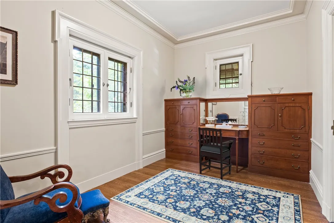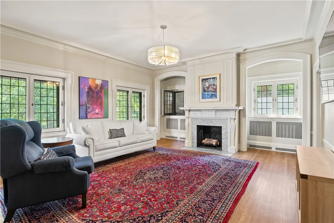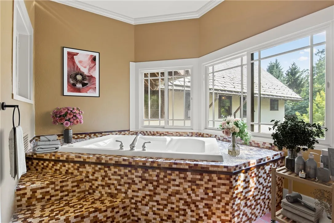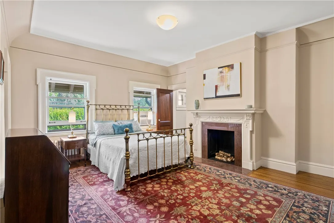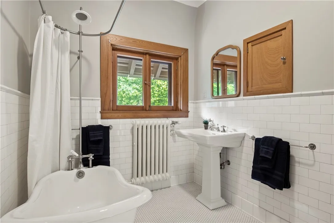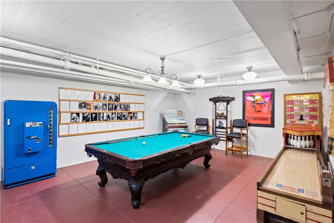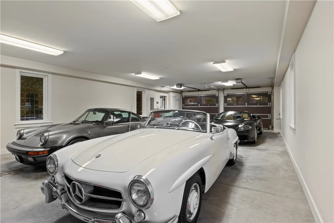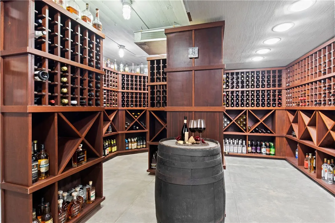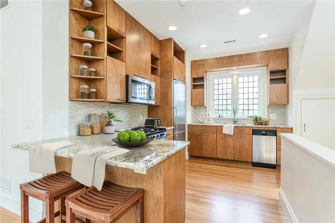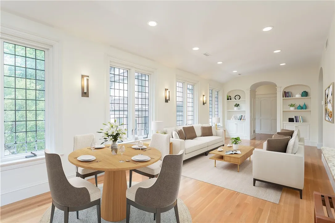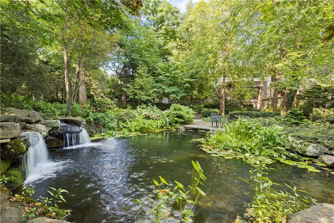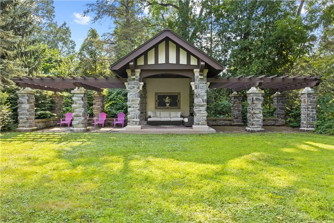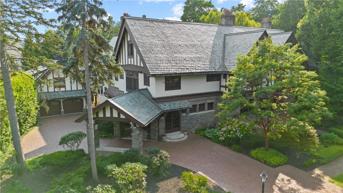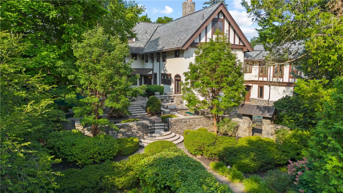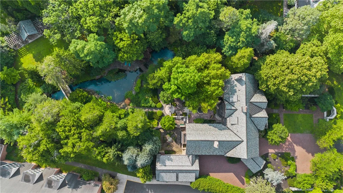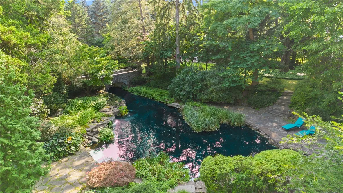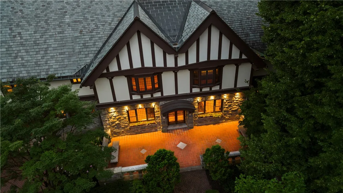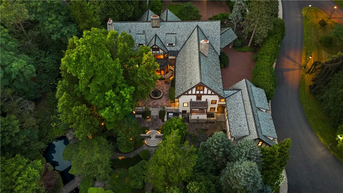Price $3,200,000
2615 East Avenue, Brighton, New York 14610, Brighton, New York 14610
- Bedrooms : 9
- Bathrooms : 5
- Square Footage : 9,318 Sqft
- Visits : 1
Welcome to “Twin Gables,” a rare opportunity to own one of Rochester’s most distinguished and historically significant estates. Built in 1912 for Anna Bausch Drescher—daughter of John Jacob Bausch, the esteemed co-founder of Bausch & Lomb—this palatial nine-bedroom, seven-bathroom residence has been meticulously restored with over 6 million dollars in enhancements. Nestled on three private, landscaped acres adorned with award-winning gardens, koi ponds, and serene waterfalls, this 8,118 sq ft masterpiece offers exceptional privacy and timeless grandeur. Inside, refined luxury meets historic craftsmanship. Elegant living spaces, an exquisite stained-glass conservatory, and a grand ballroom set the tone. The chef’s kitchen features a six-burner/grill Viking range with double ovens, warming oven, breakfast bar, and glass display nooks. The sunroom dazzles with a Valerie O’Hara/Pike’s trans-illumination leaded glass ceiling and original tile flooring. A 2,500-bottle wine cellar, climate-controlled for temperature and humidity, is hidden behind a custom-painted bank vault door. The carriage house includes a living room, kitchen, dining area, breakfast bar, leaded glass, built-ins, instant-on lighting, its own washer/dryer, and hot water heater. Additional amenities include a heated driveway from carport to garage, an elevator, and unmatched privacy in the heart of Rochester. Note – that the 1,098 sq ft in-law carriage house connecting the apartment to the house has since been added for a total of 9,318 sq ft compared to the current tax record total of 8,118 sq ft.

