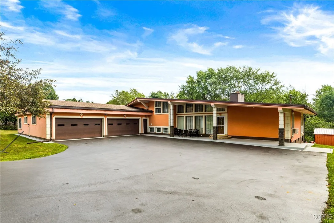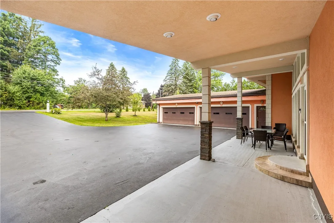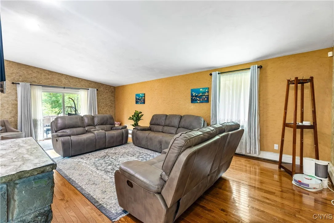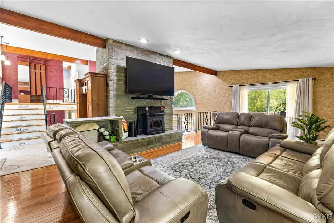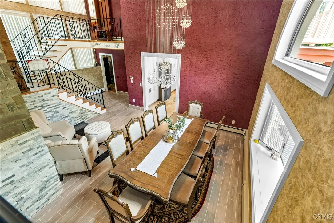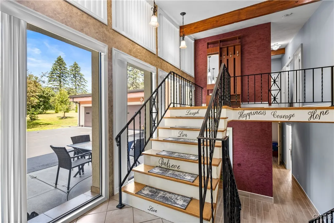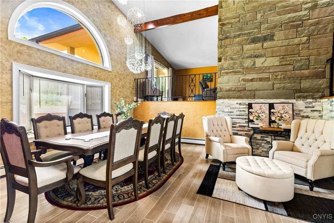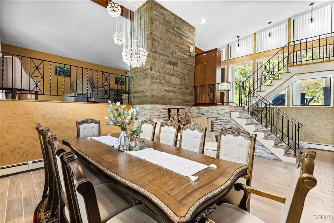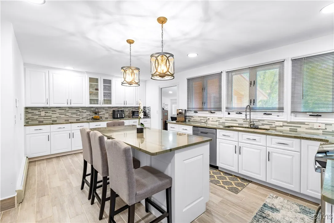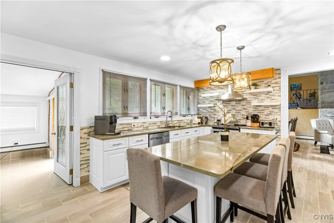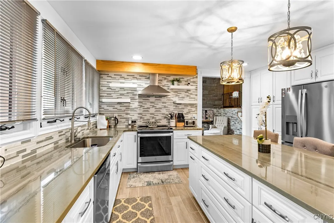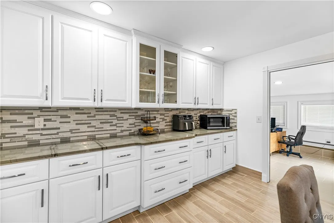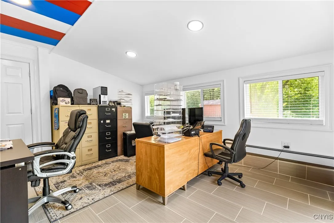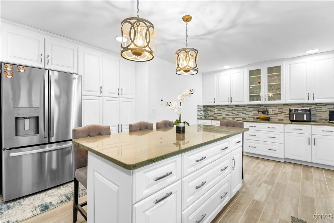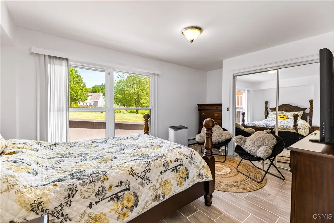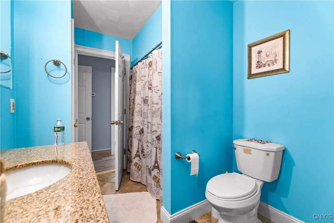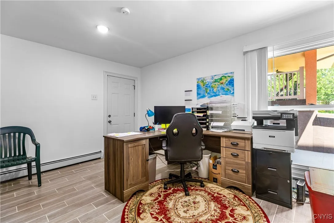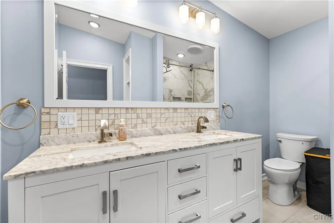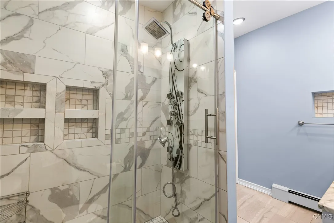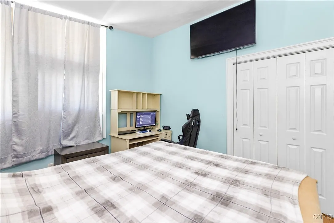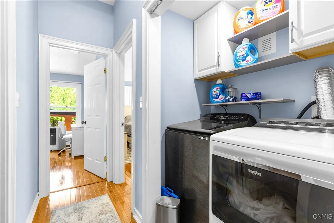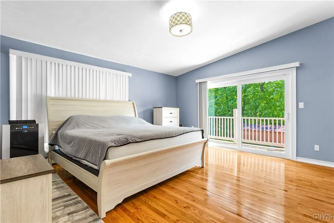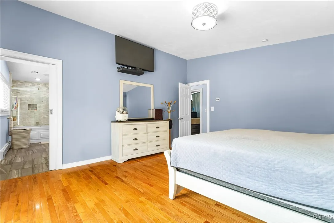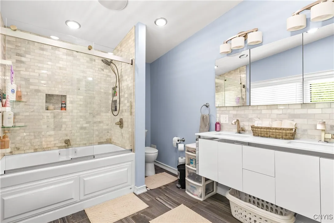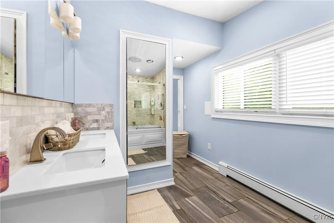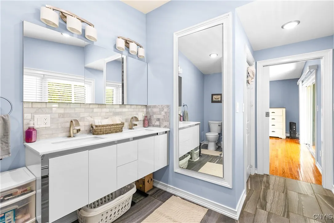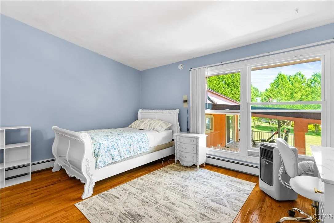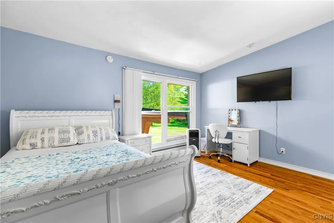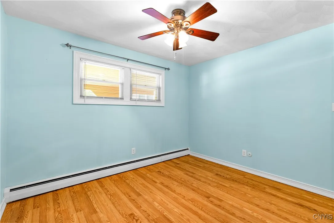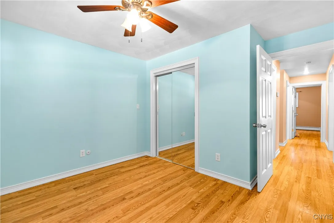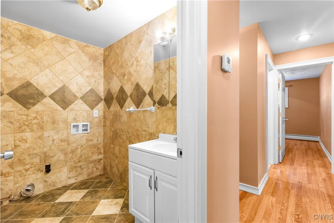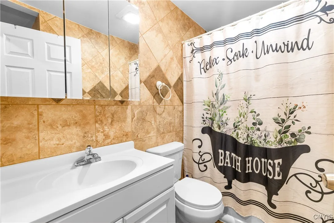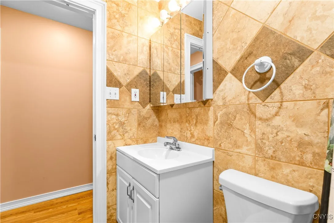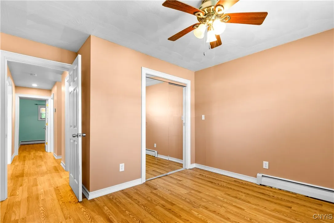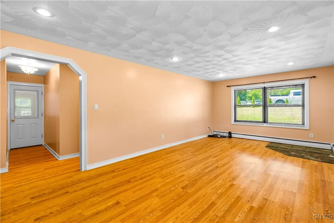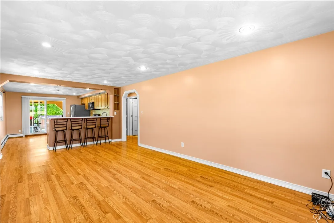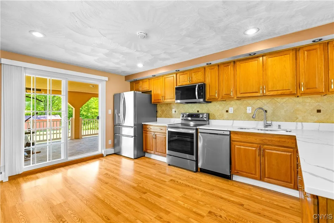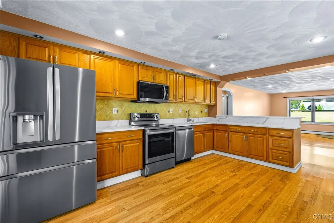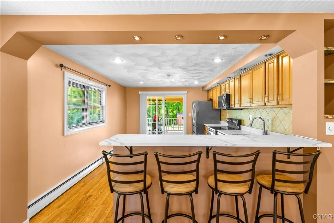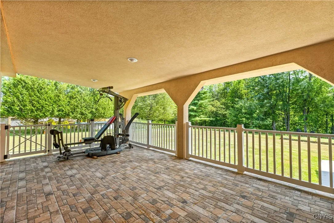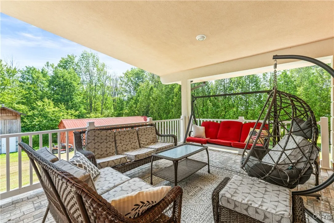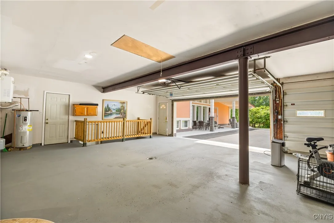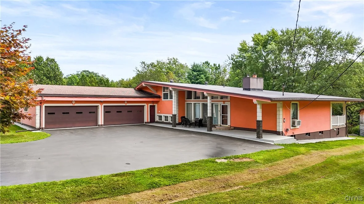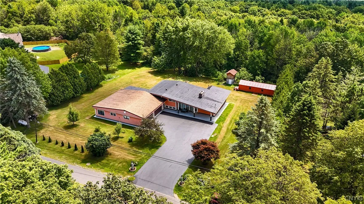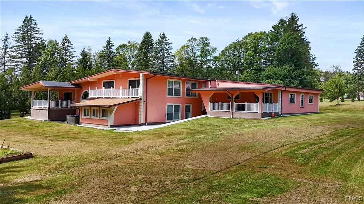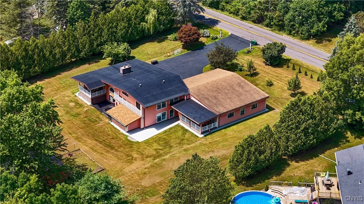Price $649,900
10494 Miller Road, Deerfield, New York 13502, Deerfield, New York 13502
- Bedrooms : 6
- Bathrooms : 4
- Square Footage : 3,680 Sqft
- Visits : 1
Welcome to this beautifully updated contemporary home that blends style, function, and flexibility. Featuring a rare 4-stall garage and a completely separate 2-bedroom, 1-bath apartment with its own private entrance and covered patio, this property is ideal for multigenerational living, rental income, or hosting long-term guests.
The main home’s lower level includes a spacious bedroom, a full bathroom, and a large formal dining room that flows into a stunning, newly installed Amish-built custom kitchen. Designed for both form and function, the kitchen features quartz countertops, stainless steel appliances, and a large walk-in pantry—a dream for serious cooks and busy families. A dedicated office space offers work-from-home convenience, while an additional oversized room provides flexibility as a second office, study, playroom, or even a potential fifth bedroom.
On the main floor, the living room creates a cozy, inviting atmosphere with a pellet stove for efficient warmth. From here, step out onto the covered patio, perfect for morning coffee or evening wind-downs.
The upper level offers three more bedrooms and two full bathrooms, including a spacious primary suite with a renovated en-suite bath. Enjoy your mornings on a private balcony off the primary bedroom, overlooking the backyard and mature trees.
Tucked behind the garages is a fully updated, self-contained 2-bedroom, 1-bath apartment / in-law suite, complete with its own entrance and covered patio—ideal for rental or guest use.
With a flexible floor plan, high-end upgrades, and built-in income potential, this property is truly a rare find. Don’t miss your chance—schedule a showing today.
Also listed as Single Family under MLS#S1627415

