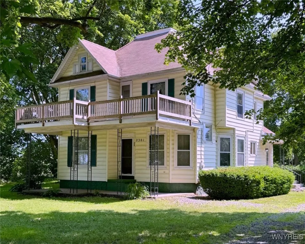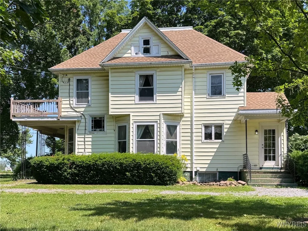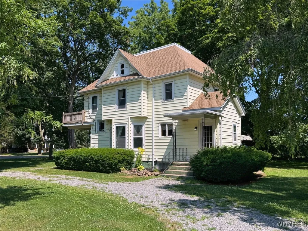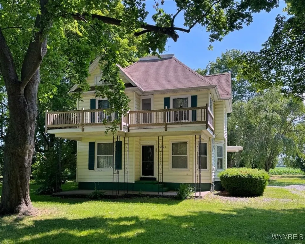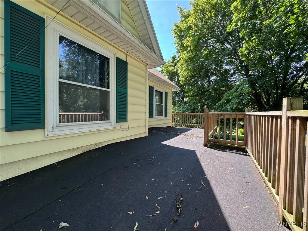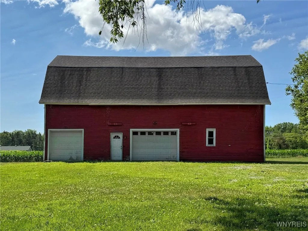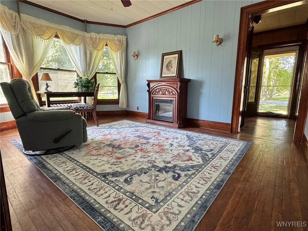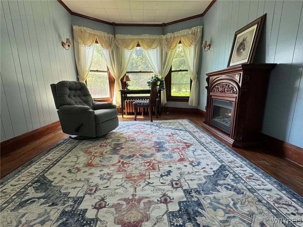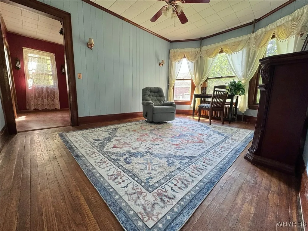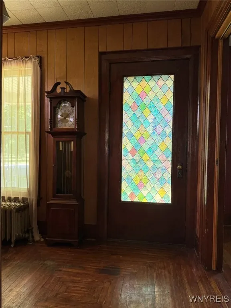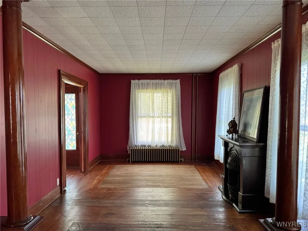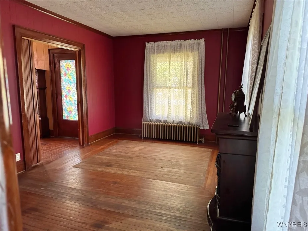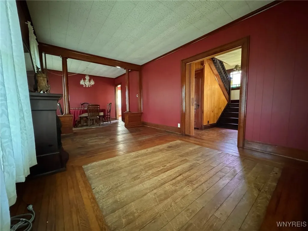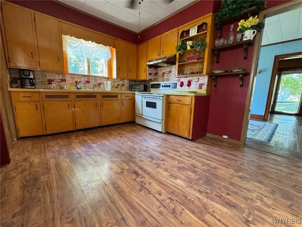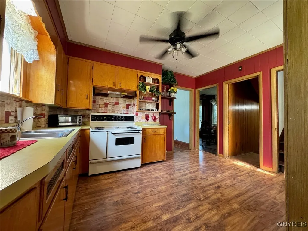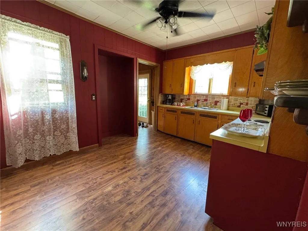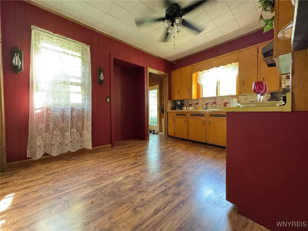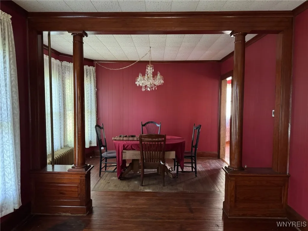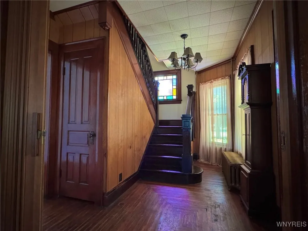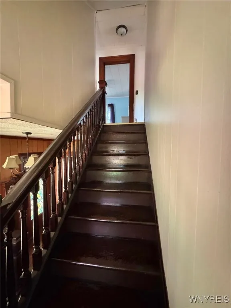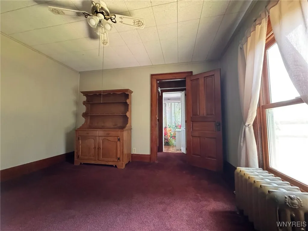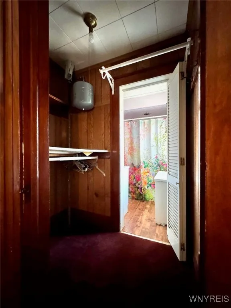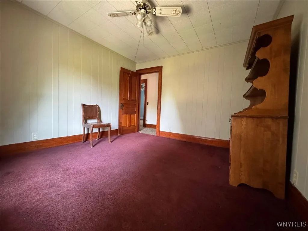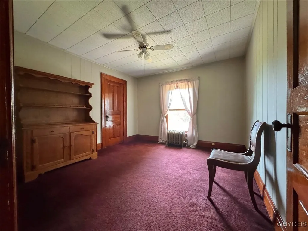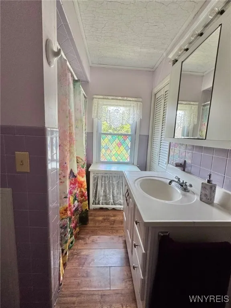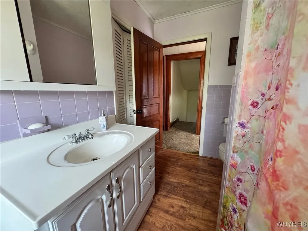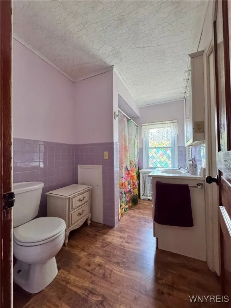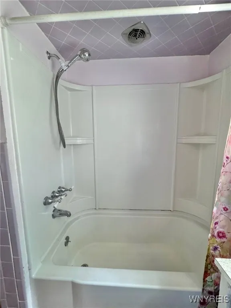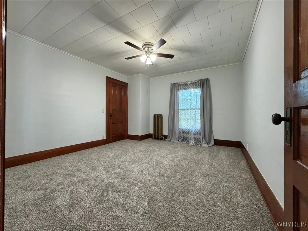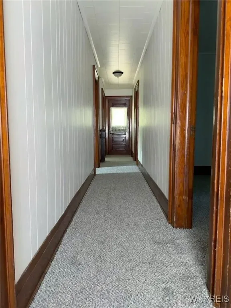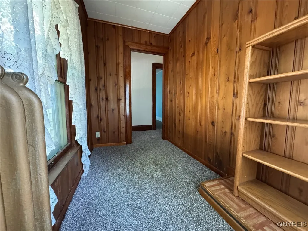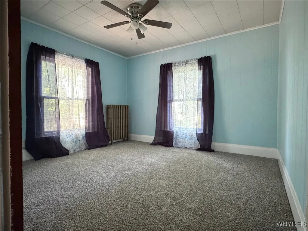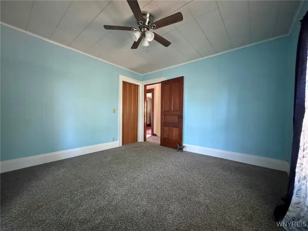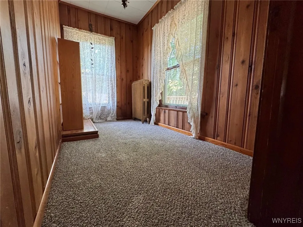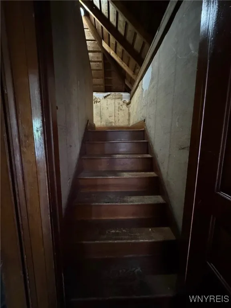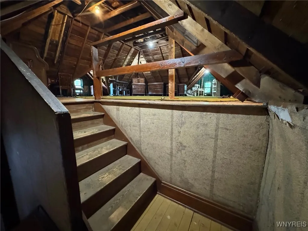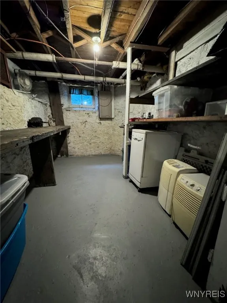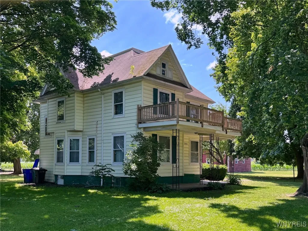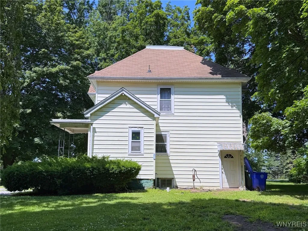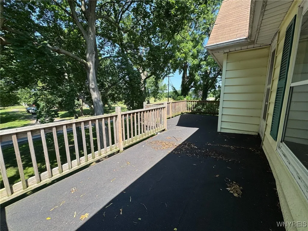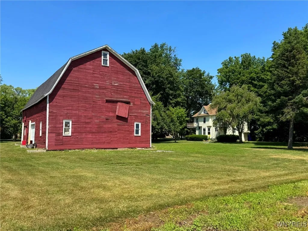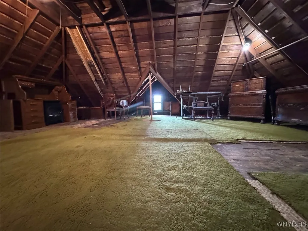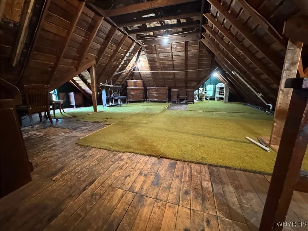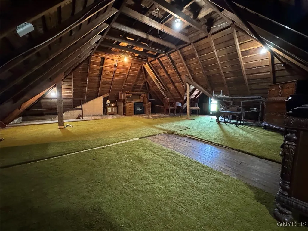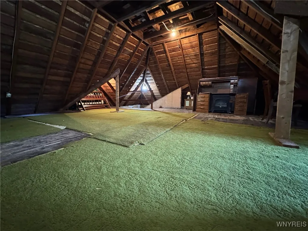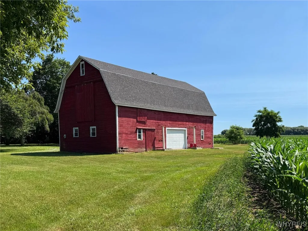Price $349,900
2301 Coomer Road, Newfane, New York 14028, Newfane, New York 14028
- Bedrooms : 3
- Bathrooms : 1
- Square Footage : 2,088 Sqft
- Visits : 1
Take a walk in the past in this charming 1913 Victorian farmhouse. Most of the original features have been thoughtfully preserved from the moldings and staircases to the hardwood floors. Each room is spacious. A convenient entry from the driveway to a kitchen mudroom welcomes a full walk-in pantry for all your storage needs. A formal dining-living room and a separate den. Two staircases lend quick access to the second-floor bath and bedrooms, each with ample closet space. A small second floor sitting room is perfect for a home office or craft room. A door leads to the upstairs porch for a serene view of the surrounding orchards and a break from a busy day. A full unfinished walk-up attic is at your disposal for endless possibilities. New carpet throughout the majority of the upstairs hallway and bedrooms make it move in ready. A full basement is the perfect place to do laundry or store homemade preserves. A door to the backyard leads to mature trees and shrubs which beckons for cookouts, croquet contests and outdoor fun! The circular driveway provides easy access to the house and a 35′ x 55′ foot two-story barn. This is a home for the ages, and you can make it your own for a lifetime of memories.

