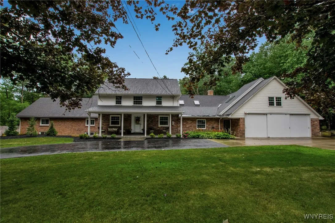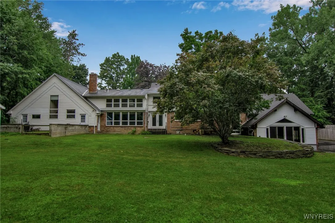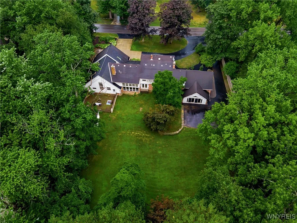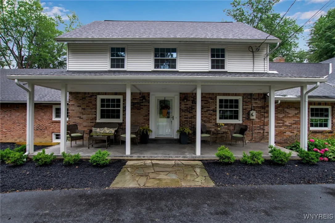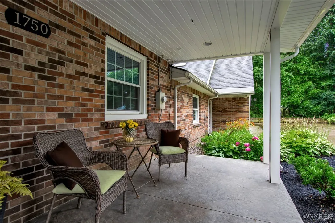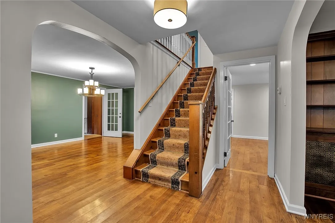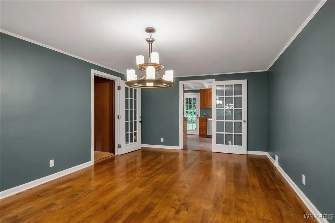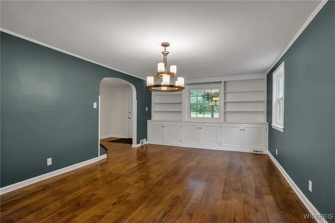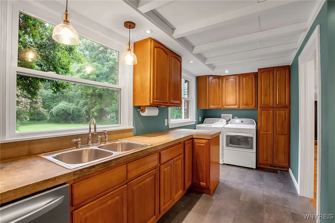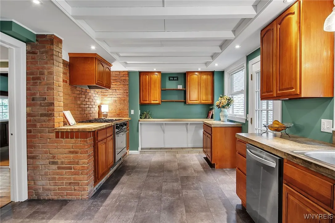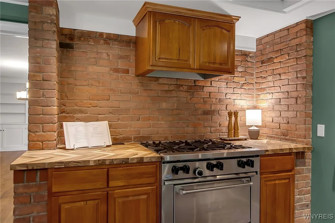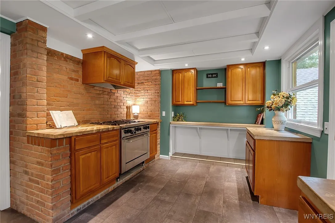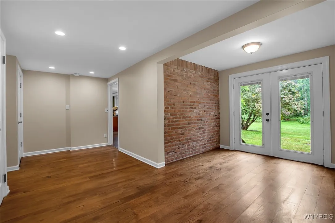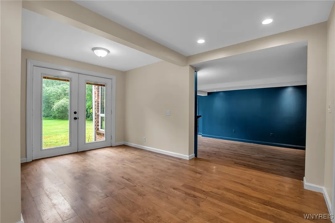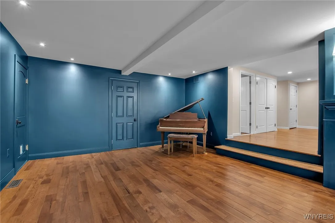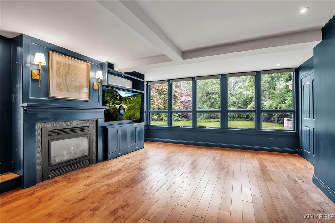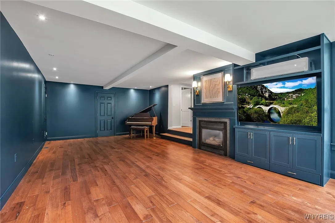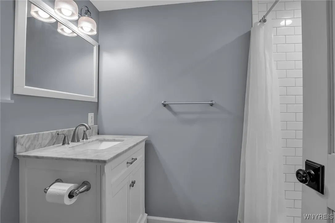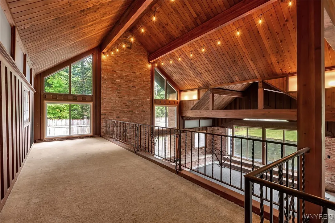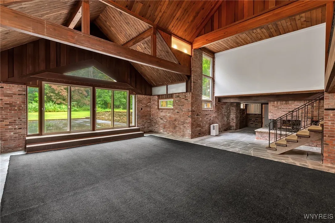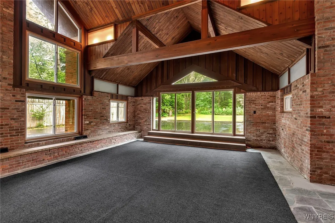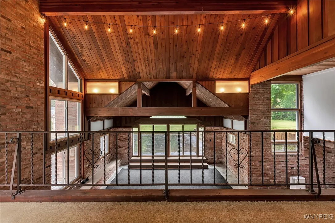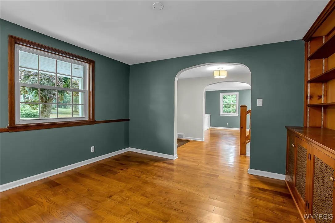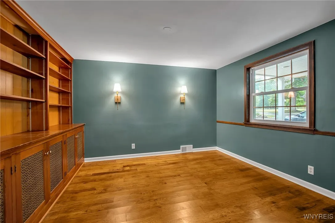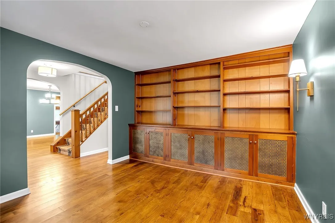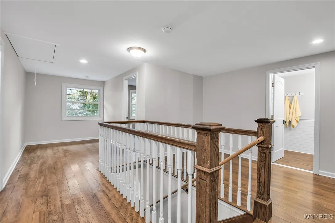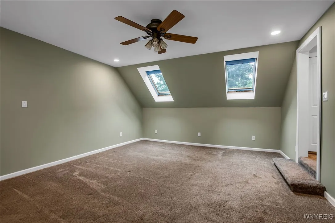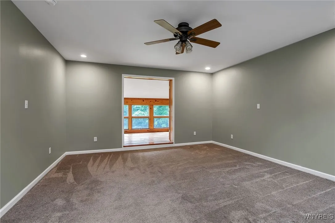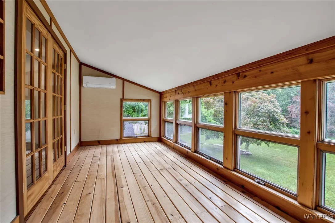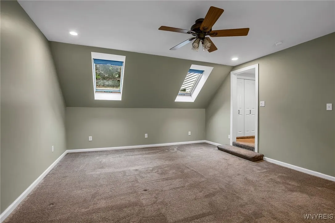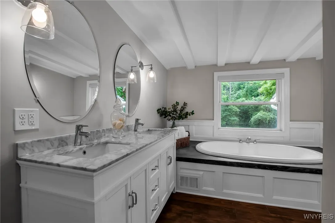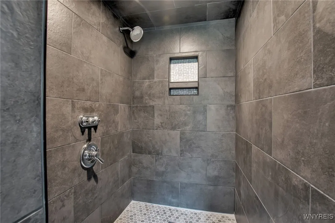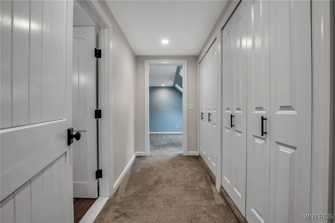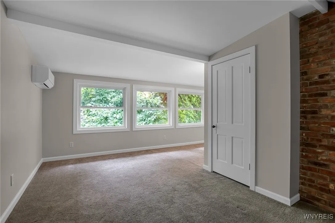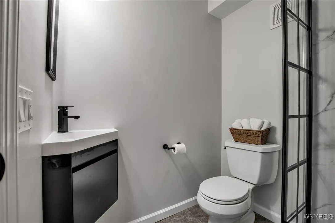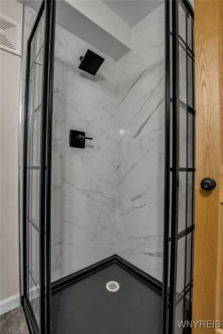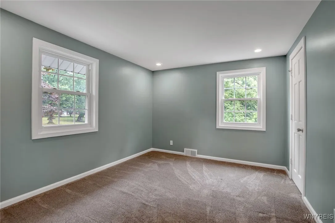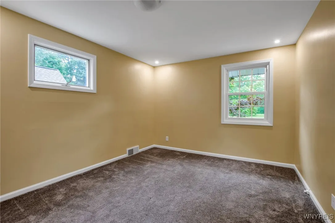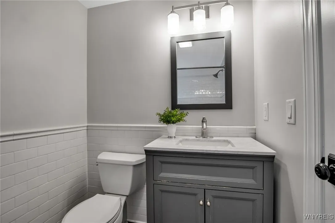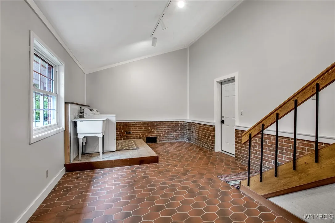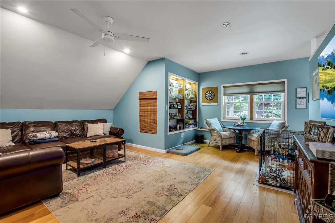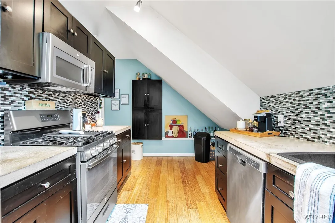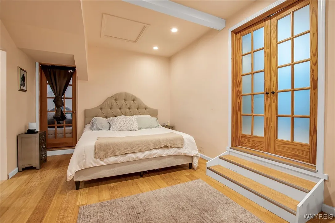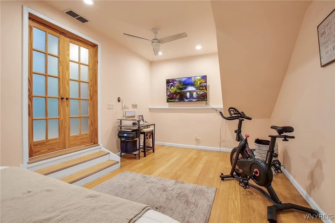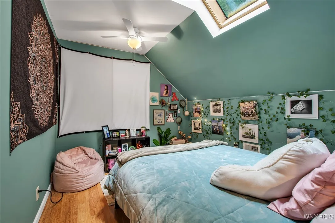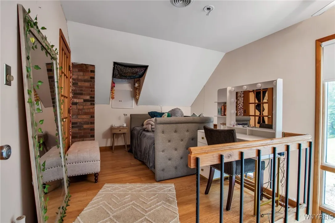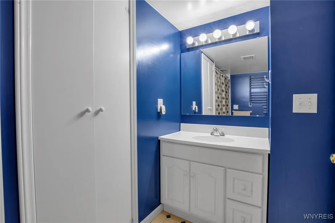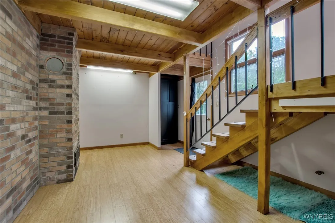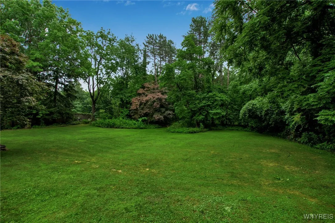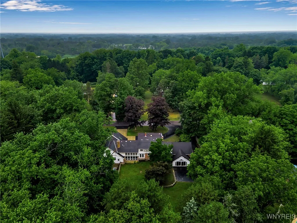Price $749,900
1750 Woodard Road, Elma, New York 14059, Elma, New York 14059
- Bedrooms : 7
- Bathrooms : 6
- Square Footage : 6,964 Sqft
- Visits : 1
Don’t miss this rare opportunity to own nearly 7,000 square feet of beautifully maintained living space on a private 3.7-acre lot in Elma. This versatile property is designed to accommodate a wide range of needs—from multigenerational living to income-producing potential. The main home features 5 spacious bedrooms and 4 bathrooms, including a stunning primary suite with an updated spa-like bath, soaking tub, separate shower, closet wall, and private sitting room with picturesque views of the backyard. A second bedroom with en-suite bath and additional shared bath serve the remaining bedrooms, all centered around a bright, open hallway. You’ll fall in love with the updated kitchen, featuring wood and concrete countertops, and a layout perfect for entertaining with a large formal dining or living room just off the kitchen. The home also includes a first-floor laundry, cozy den/office, and a massive great room with vaulted ceilings, wood-burning fireplace, and loft overlook—ideal for hosting or relaxing. A second family room with gas fireplace and another full bath completes the main home. The separate in-law apartment offers its own entrance and incredible privacy across two levels. It boasts vaulted ceilings, a galley kitchen, two full bathrooms, two bedrooms, and a large walk-in closet that could easily serve as a home office or workout room. Whether you’re looking for space to grow, a multigenerational layout, or an investment opportunity, this property checks every box. homes like this don’t come around often. Square footage listed from floorplan measurements.Also listed as a multifamily MLS#B1627312

