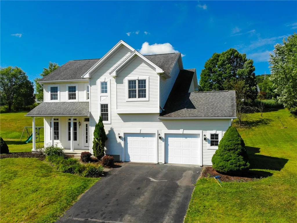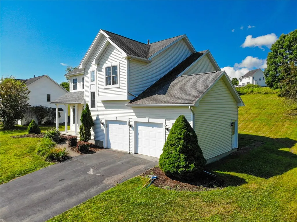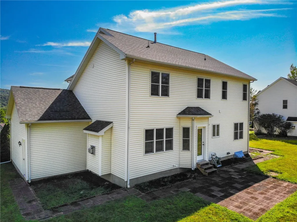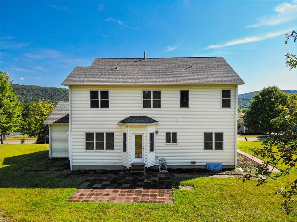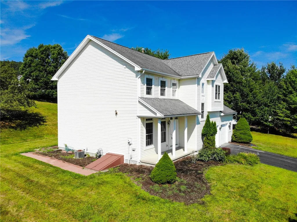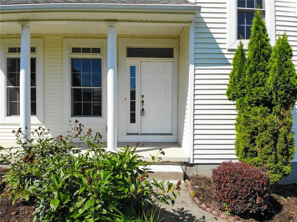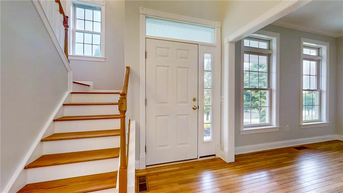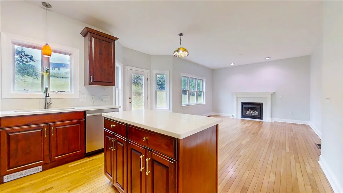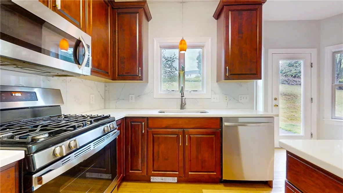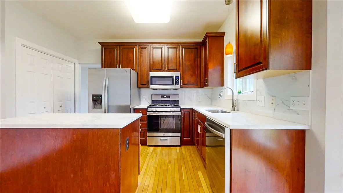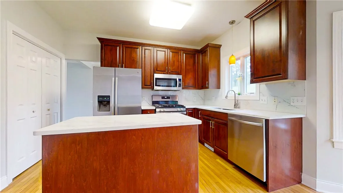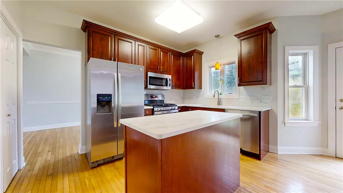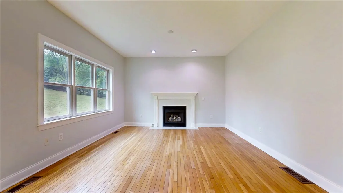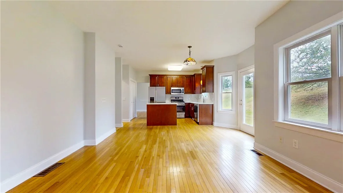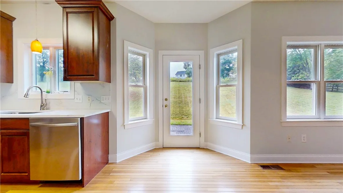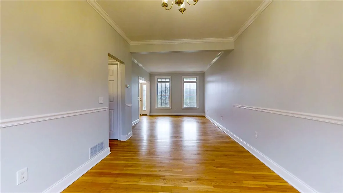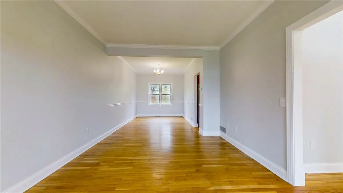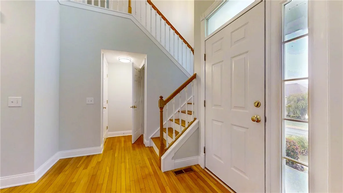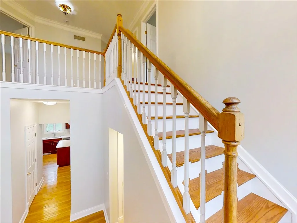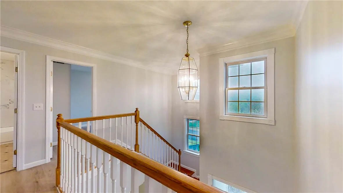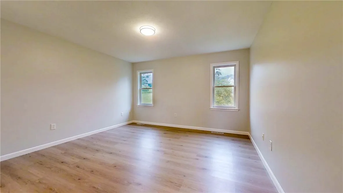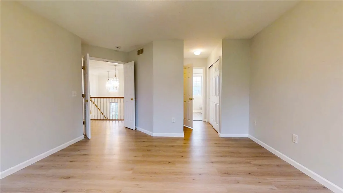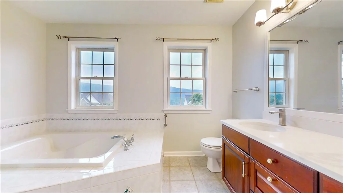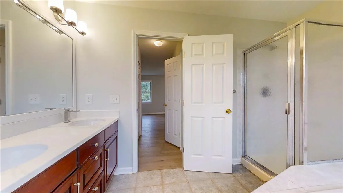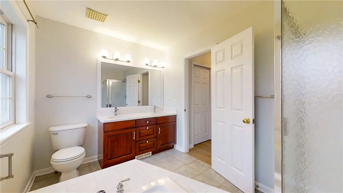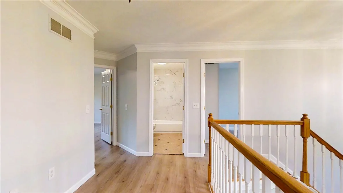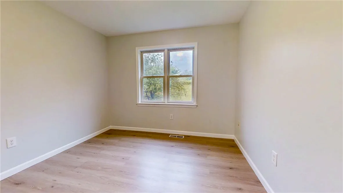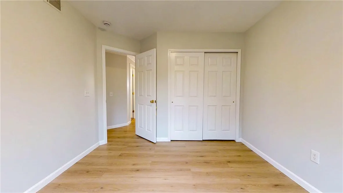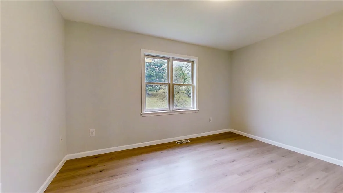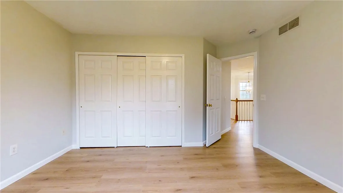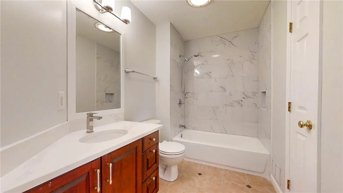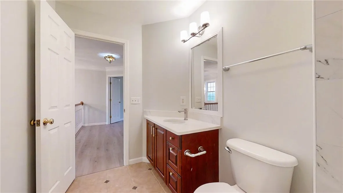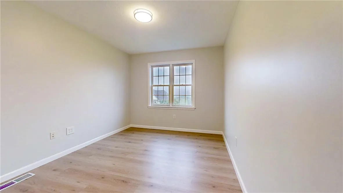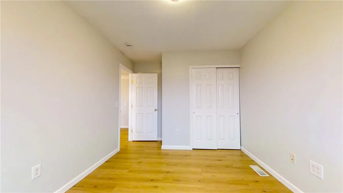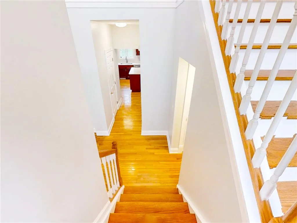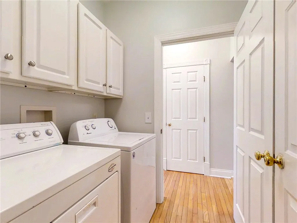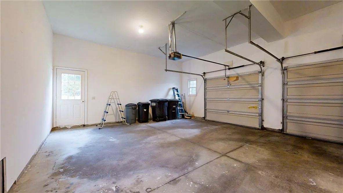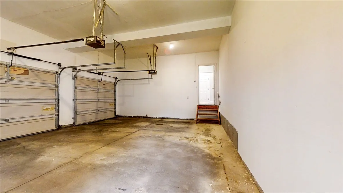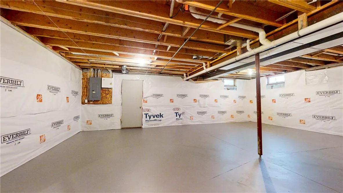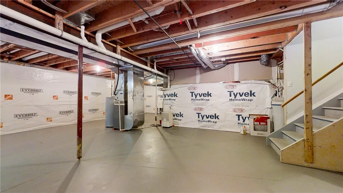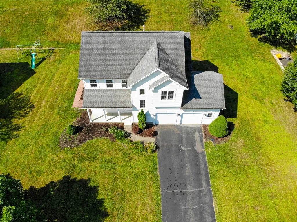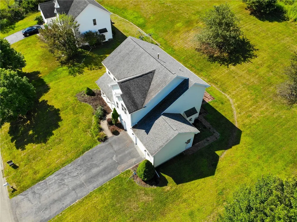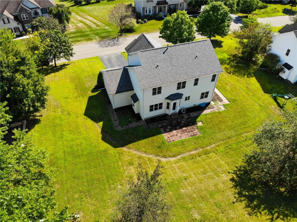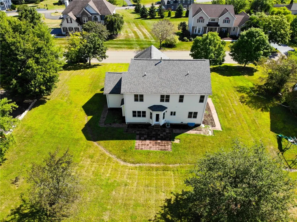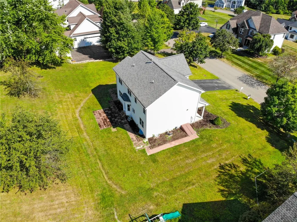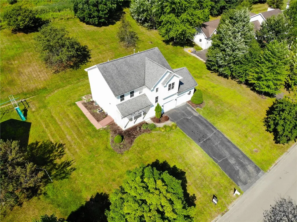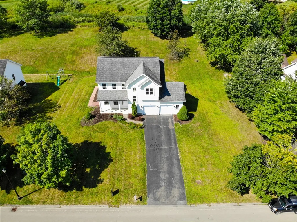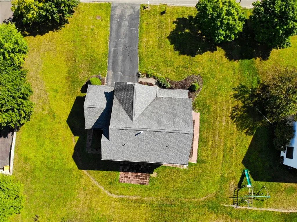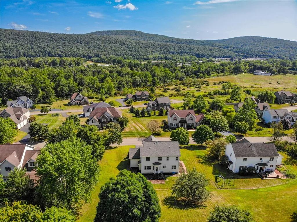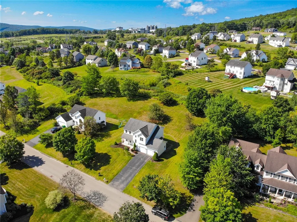Price $387,000
3433 Conhocton Road, Erwin, New York 14870, Erwin, New York 14870
- Bedrooms : 4
- Bathrooms : 2
- Square Footage : 2,131 Sqft
- Visits : 1
Looking for a move-in-ready home in Painted Post’s ever-popular Aurene neighborhood? This freshly renovated 4-bedroom beauty offers modern comfort, style, and an unbeatable location!
A spacious, welcoming front porch sets the tone, inviting you to unwind while enjoying peaceful hillside views. Inside, a bright, sunlit foyer opens to formal living and dining spaces.
The heart of the home is a beautifully updated kitchen featuring sleek new quartz countertops and island, stainless steel appliances, and fresh paint throughout—blending functionality and flair. The open layout flows seamlessly into a cozy, fireplaced family room, ideal for everyday living and entertaining.
Upstairs, you’ll find brand-new luxury vinyl plank flooring throughout, along with four generously sized bedrooms. The owner’s suite features a walk-in closet and a private bath with new vanity, and both a garden tub and separate shower. A second renovated full bath ensures comfort for guests or family members, with quartz vanity, and new tub/shower with matching tile surround!
The attached two-car garage adds convenience, and the full basement offers exciting potential—whether you envision a home gym, media room, playroom, or guest suite, there’s ample space to finish to your taste.
Just minutes from Downtown Corning and its vibrant Gaffer district, this home also provides quick access to big-box shopping, scenic state parks, and the world-class beauty of the Finger Lakes and Watkins Glen.
Don’t miss your chance to own this thoughtfully updated home in one of the region’s most desirable neighborhoods!

