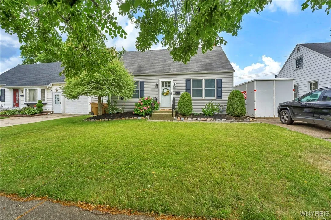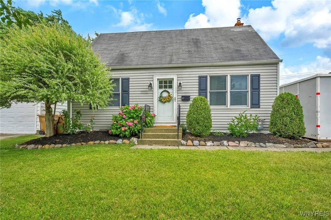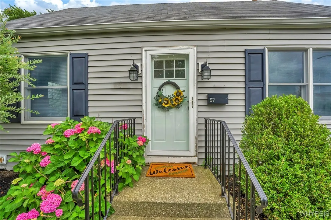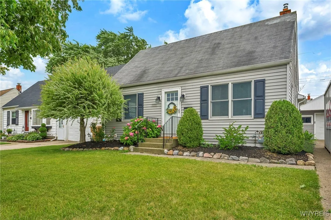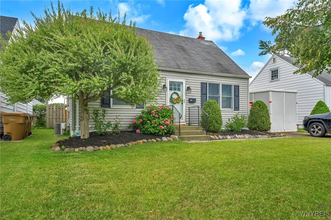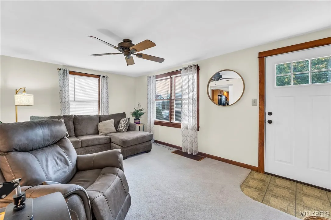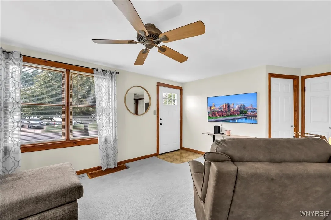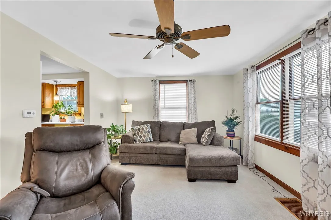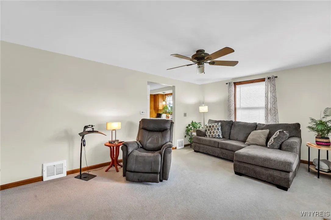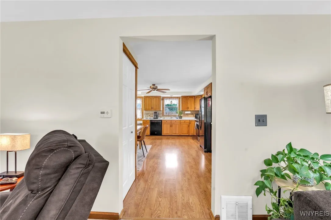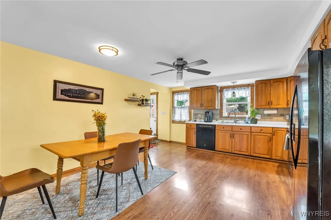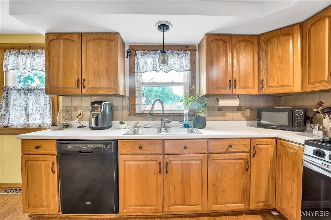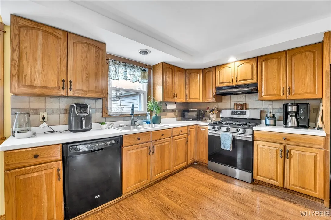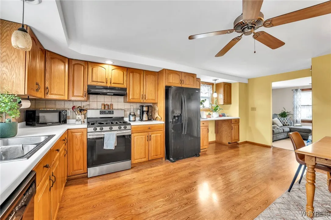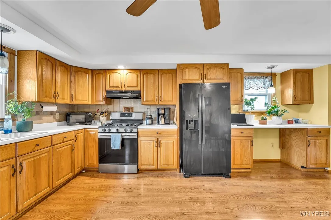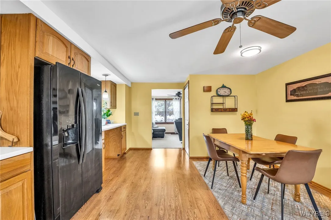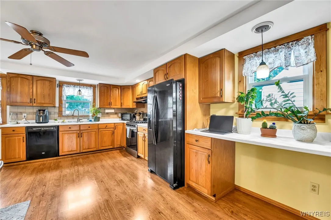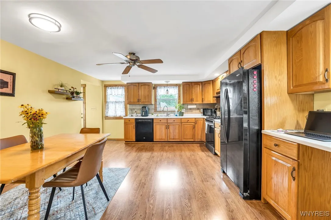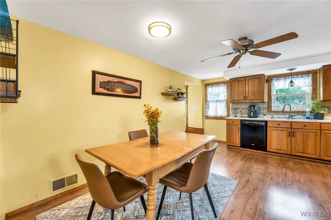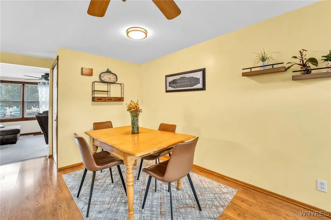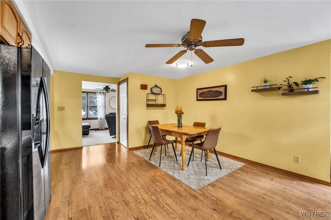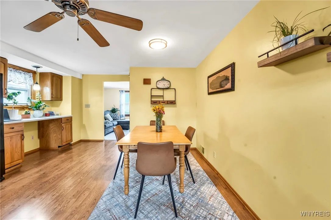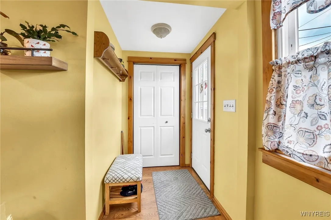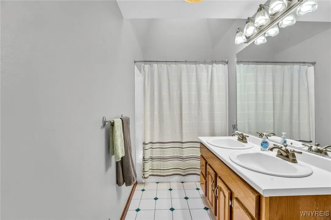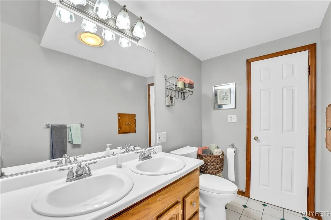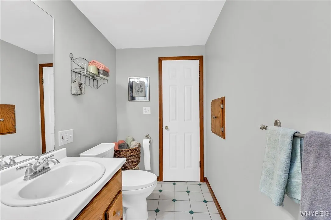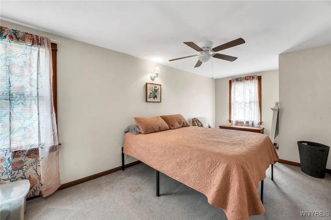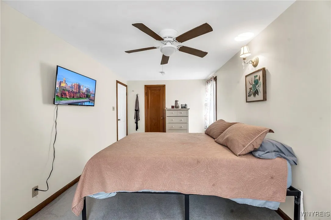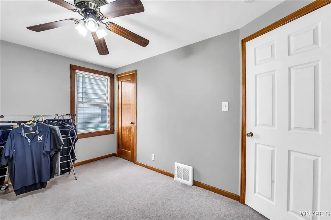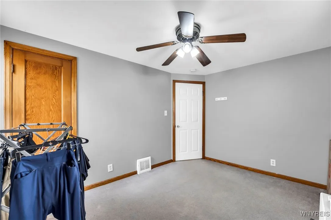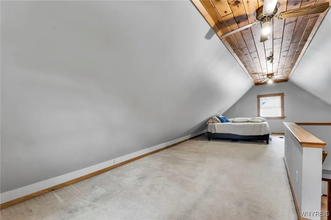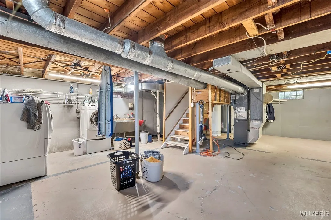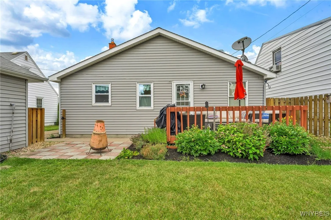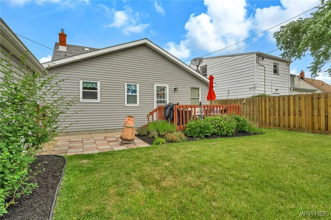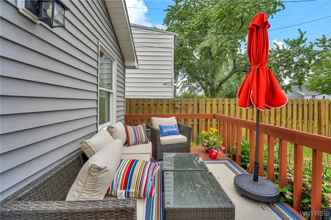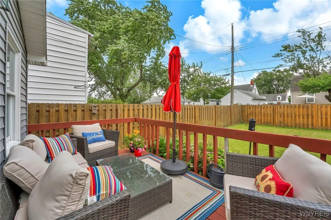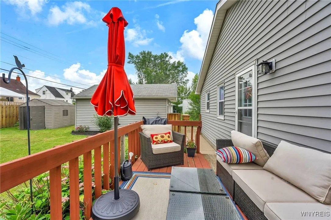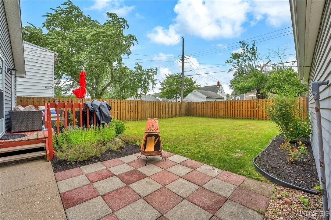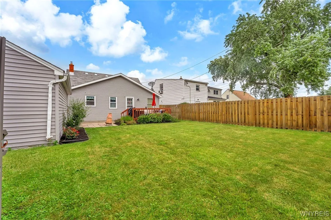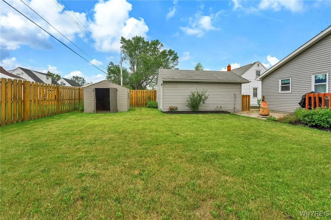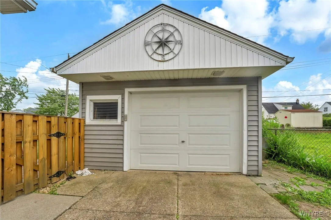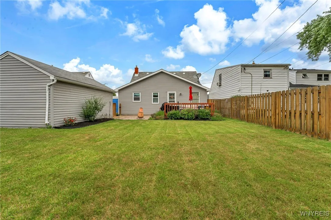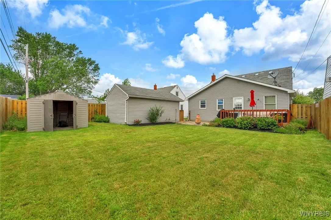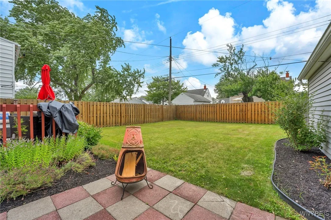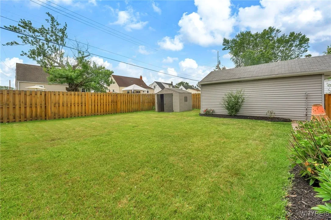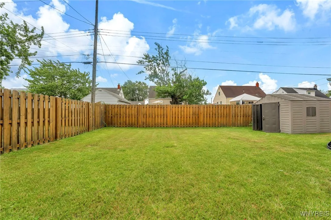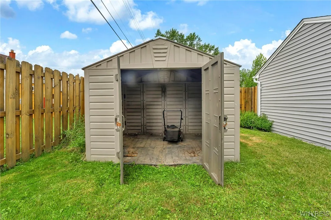Price $239,900
67 Mcparlin Avenue, Cheektowaga, New York 14225, Cheektowaga, New York 14225
- Bedrooms : 3
- Bathrooms : 1
- Square Footage : 1,290 Sqft
- Visits : 1
Bring Home Happiness in this well maintained and expanded Cheektowaga Cape. Charming curb appeal with beautifully landscaped beds framed by natural fieldstone borders. Beyond the newly replaced front entry door, a sun-filled living room welcomes you with soothing neutral colors, soft carpeting, and light streaming through updated vinyl windows. Beyond the living room, the huge kitchen awaits your culinary creations, offering ample space for cooking and storage. This is one of the largest kitchens you’ll find in the area, offering abundant space to gather with family and friends around your table. A handsome stone backsplash paired with classic oak cabinetry and modern hardware creates a perfect blend of contemporary style and cozy warmth. Adjacent to the living room, a hallway leads to two first-floor bedrooms, each thoughtfully appointed with modern paint colors, overhead ceiling fans, and plush carpeting. The updated full bathroom features a stylish double-sink vanity for added convenience. Upstairs, the expansive third bedroom spans the entire second floor, offering abundant space and the potential to add a half bath to transform it into a private primary suite. The full basement offers incredible potential to finish and customize the space as your needs evolve, while currently serving as a comfortable laundry area and ample storage. Recent updates in the basement include a high-efficiency Lennox furnace and a new hot water tank, providing peace of mind and added value. Step outside from the kitchen onto a fantastic raised deck that overlooks the fully fenced backyard, offering plenty of space to set up outdoor games, party tents, or even a swimming pool. An additional paver patio extends from the deck, providing ample space for multiple seating areas, a grill station, or even a cozy fire pit setup. Behind the 1.5-car garage, a Rubbermaid shed offers extra storage space, freeing up the garage to be used exclusively for your vehicle, an enviable luxury sought after by many. So many awesome features of this home that you don’t want to miss out on, schedule your showing asap! Negotiations begin 8/5 at 5:00PM.

