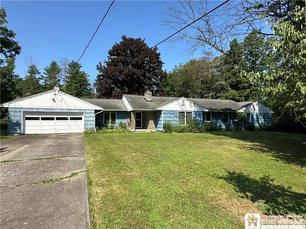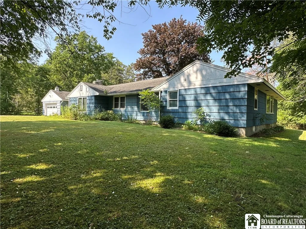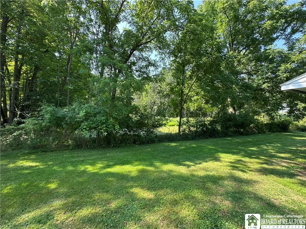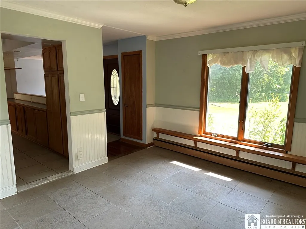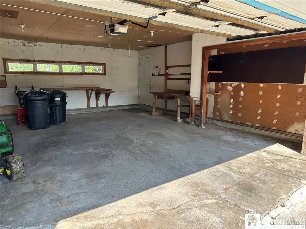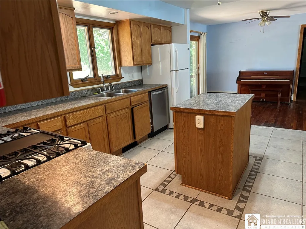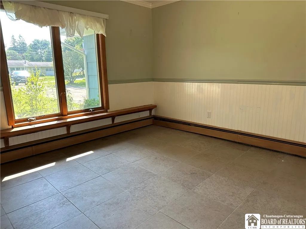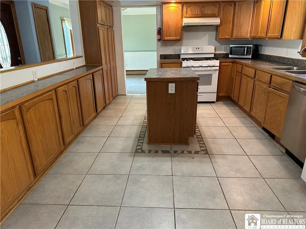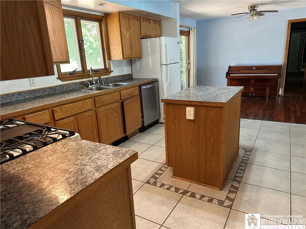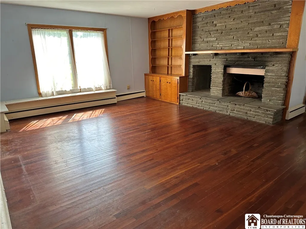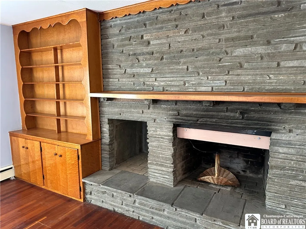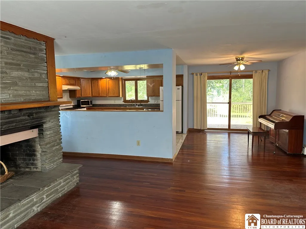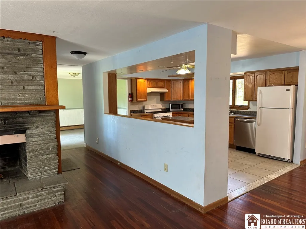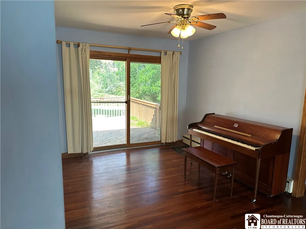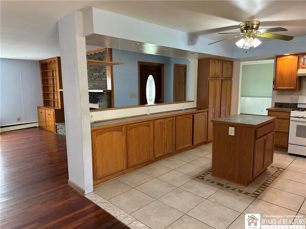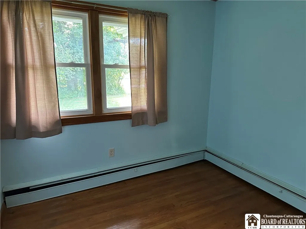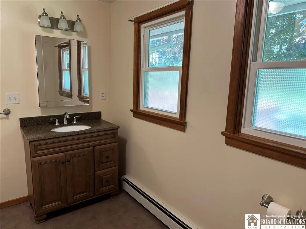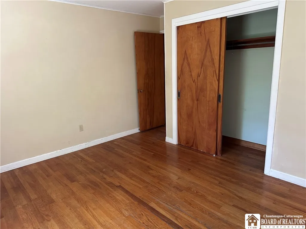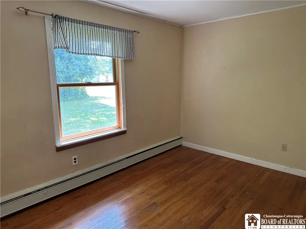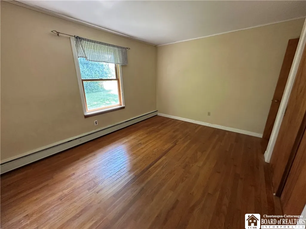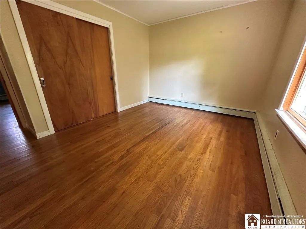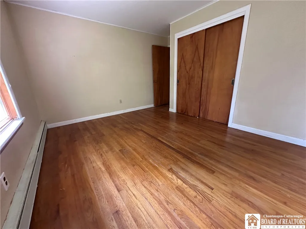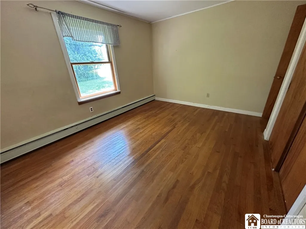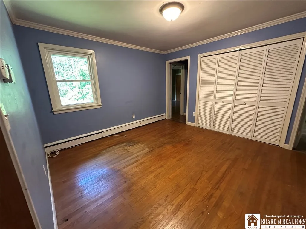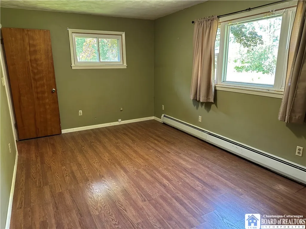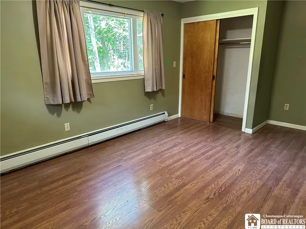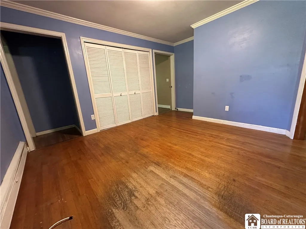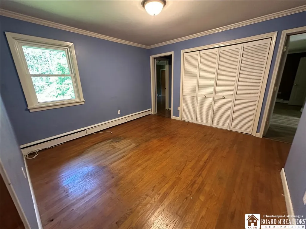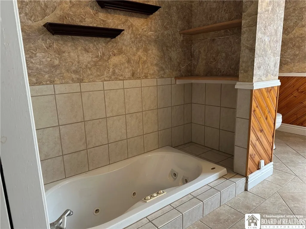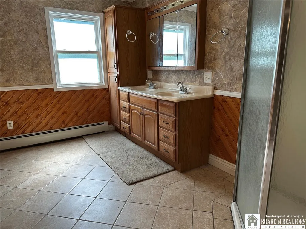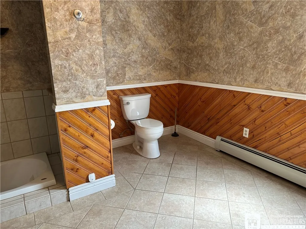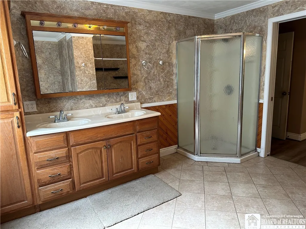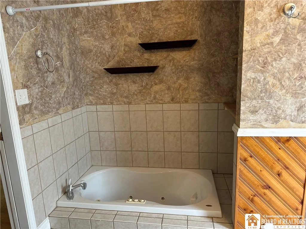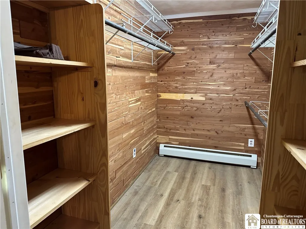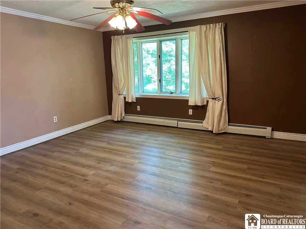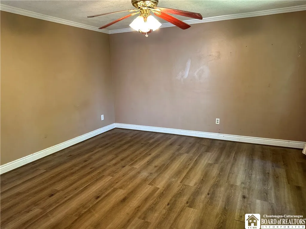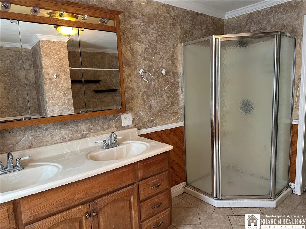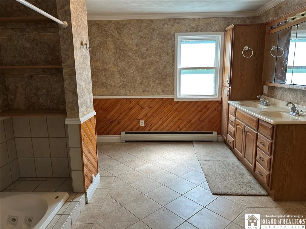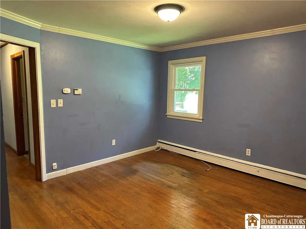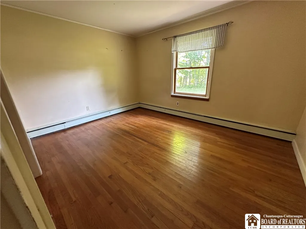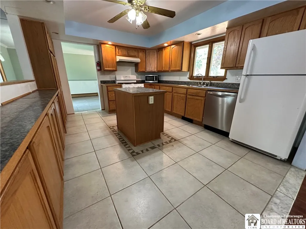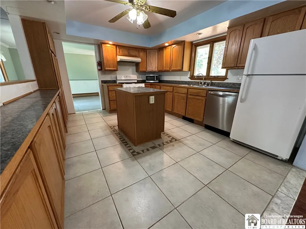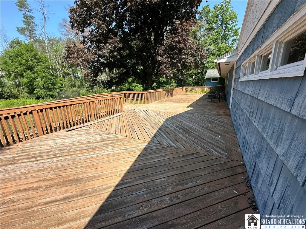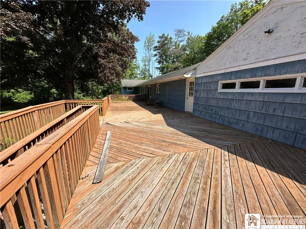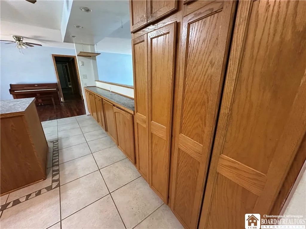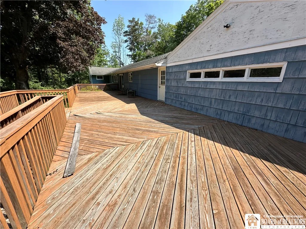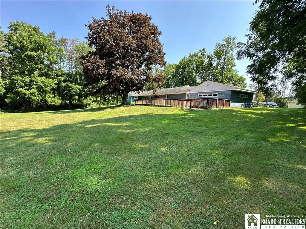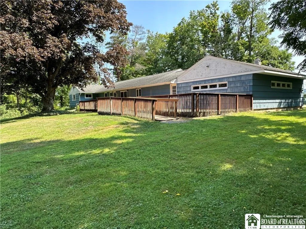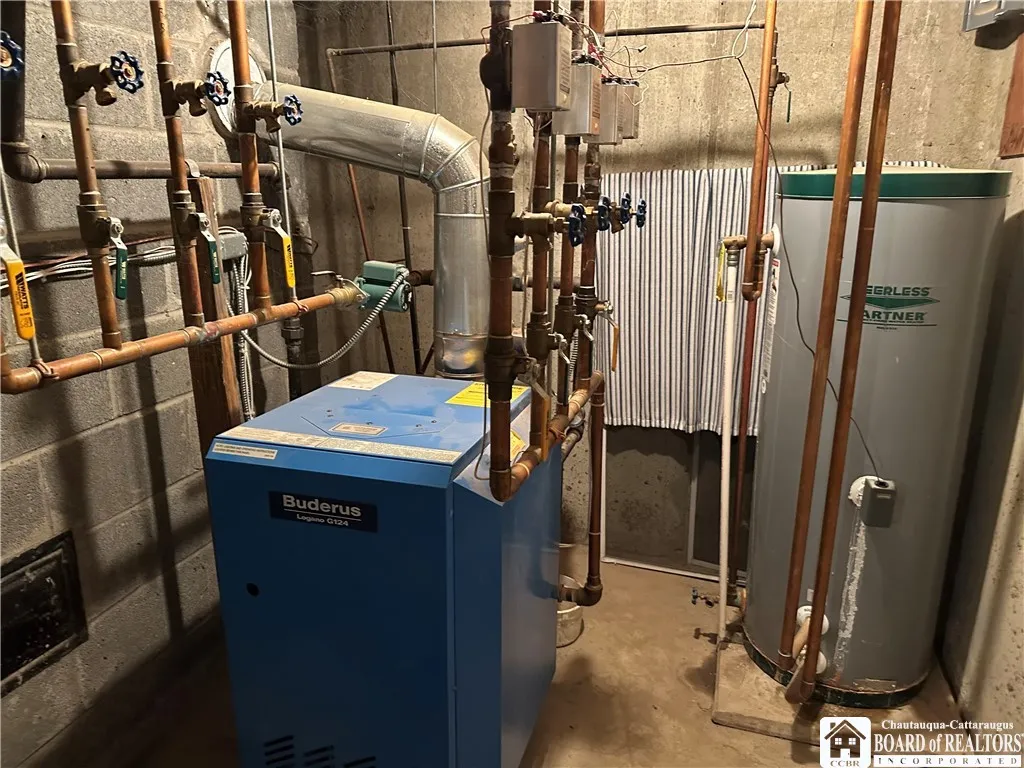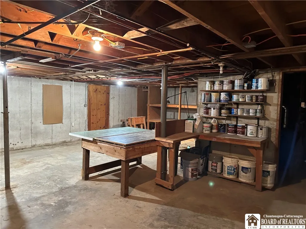Price $299,900
8 Highland Drive, Dryden, New York 13053, Dryden, New York 13053
- Bedrooms : 4
- Bathrooms : 2
- Square Footage : 2,208 Sqft
- Visits : 1
Welcome to 8 Highland Dr in Dryden, NY. As you pull into the concrete driveway, you’re greeted by a charming home set on 2.6 acres with a partially wooded front yard that adds just the right amount of privacy. The two-car garage offers plenty of space for vehicles and storage, and as you step up to the front door, the peaceful setting begins to shine.
Inside, you’re welcomed by warm wood flooring that flows throughout the main living areas, creating a cozy, cohesive feel. Off to one side, the spacious living room features a wood-burning fireplace—perfect for chilly evenings—and flows seamlessly into the dining area. Just beyond, the kitchen offers tiled floors, a gas stove with overhead exhaust, and a passthrough that keeps you connected to the living and dining spaces while cooking.
As you explore further, you’ll find four bedrooms, all with plentiful closet space. The master bedroom is a standout, complete with a walk-in closet and a private bathroom featuring a standing shower and a luxurious jacuzzi tub—your personal retreat after a long day.
This home conveniently offer first floor laundry and an oversized mudroom off the garage.
Step out the back door and onto a large deck overlooking the scenic backyard. Whether you’re sipping morning coffee or hosting a summer gathering, the views and space make it easy to unwind and enjoy nature.
From front to back, this home in Dryden offers comfort, space, and peaceful surroundings—ready for you to move in and make it your own.

