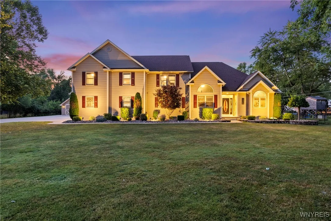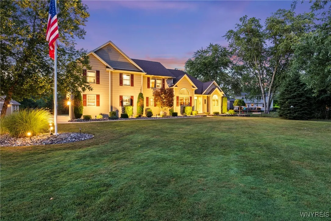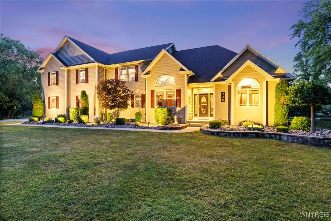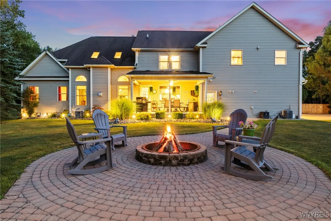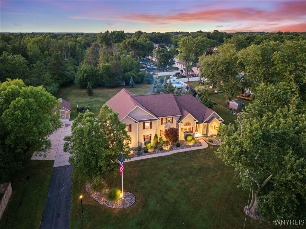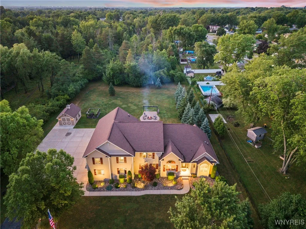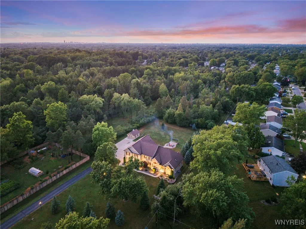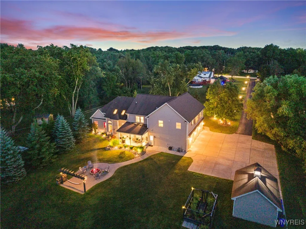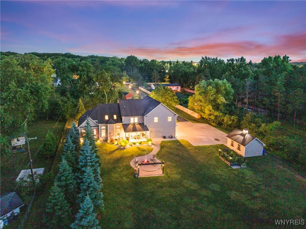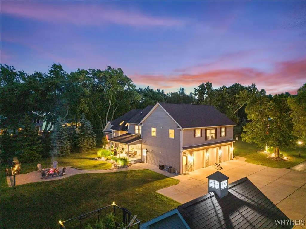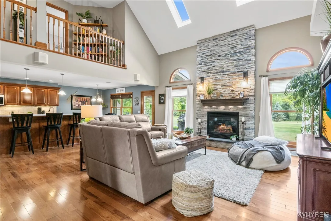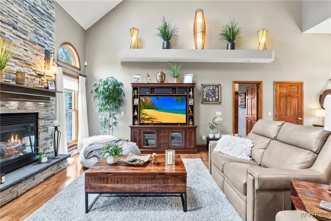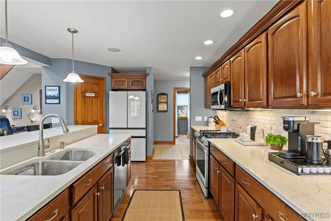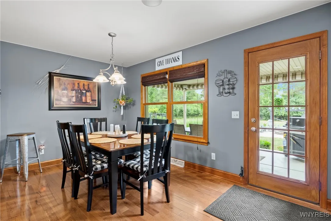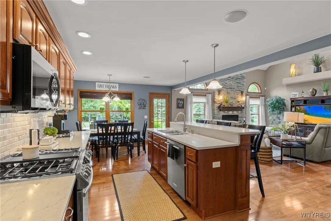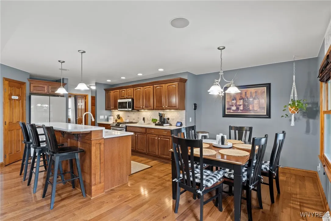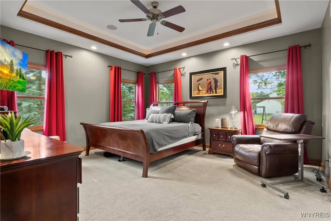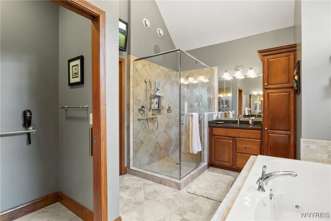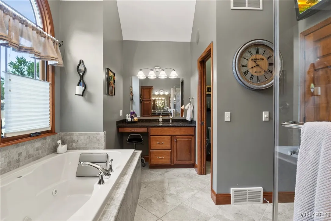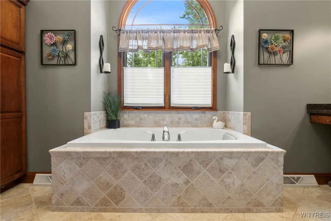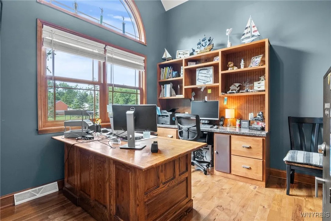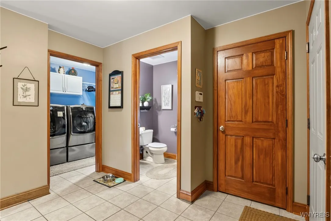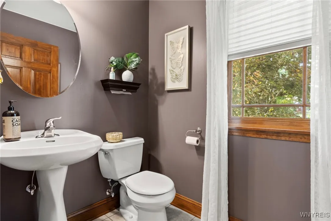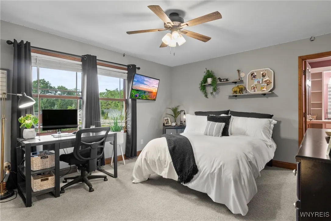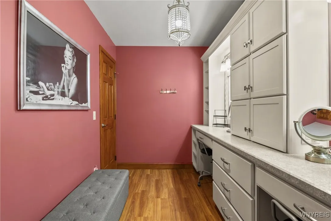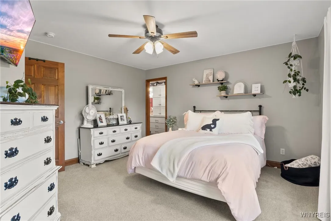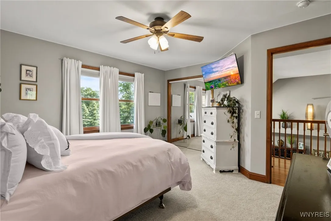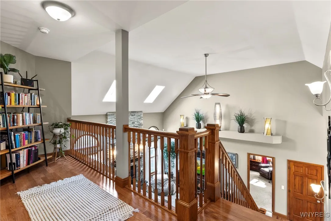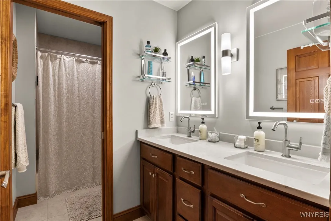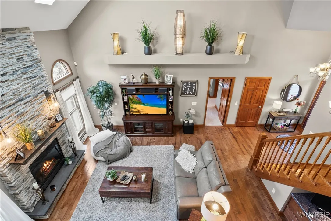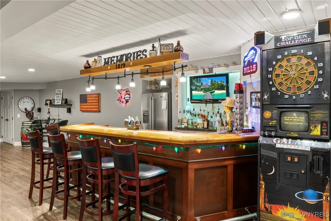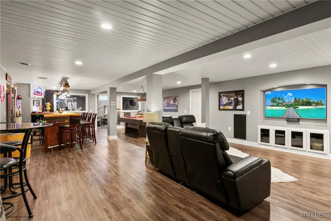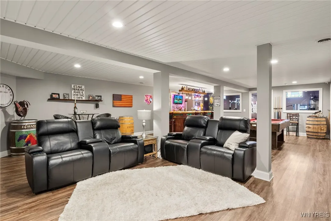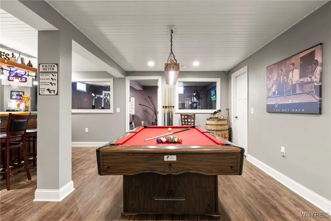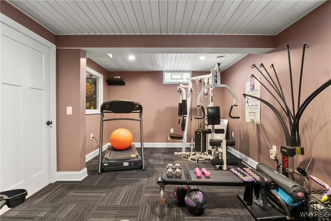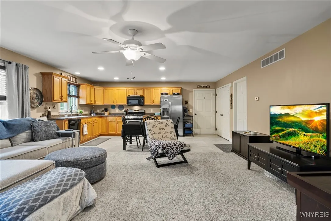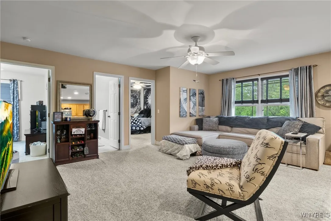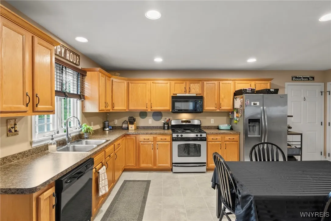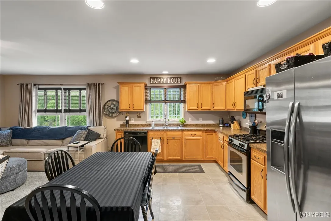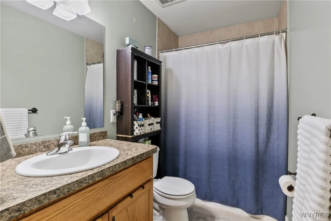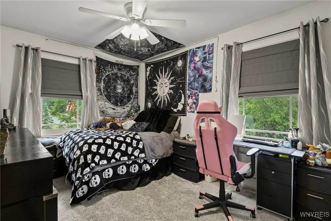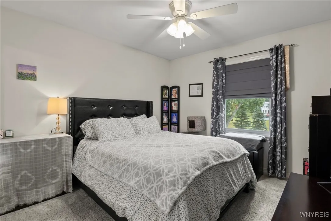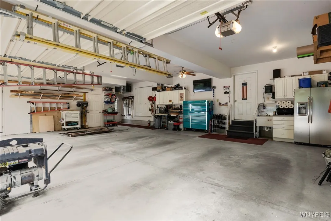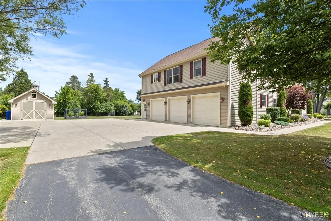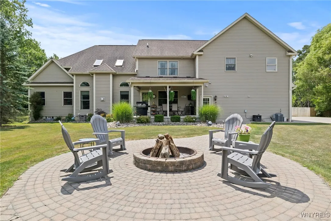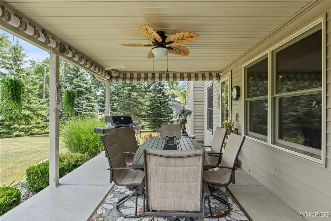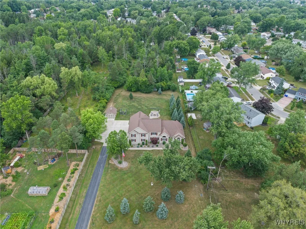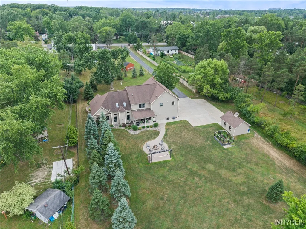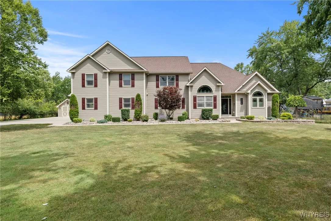Price $799,900
236 Michael Road, West Seneca, New York 14127, West Seneca, New York 14127
- Bedrooms : 5
- Bathrooms : 3
- Square Footage : 3,331 Sqft
- Visits : 1
Welcome to this exceptional custom-built home, perfectly blending luxury, function, and thoughtful design—set 500 feet off the road for ultimate privacy. Impeccably maintained and loaded with high-end upgrades, this property offers space and flexibility for every need.
Enjoy a spacious first-floor primary suite with a luxurious en-suite bathroom featuring a jetted soaker tub, his and hers sinks, stand-up shower, and private water closet.
The heart of the home includes new quartz countertops throughout, two-year-old bespoke appliances, and a large walk-in pantry in a chef-inspired kitchen. The first-floor laundry room features high-capacity front-loading washer and dryer.
Step outside to an expansive covered patio with a TV, built-in beverage fridge, and a paver walkway leading to a fire pit, framed by landscape lighting in the front and back yards.
The home offers a heated 3-car garage with wash-down sink, single-car garage, and 12′ x 12′ shed. The fully remodeled man cave features custom hickory speakers, surround sound, and whole-home audio wired through the first floor and garage.
Additional highlights include a home gym, Ransoft water purification system, new tankless hot water heater with recirculating pump, and closed-cell spray foam insulation. A Doyle Security system, seven HD cameras with recorder, and electric dog fencing (front & rear) ensure peace of mind.
The private 2-bedroom apartment/in-law suite has its own entrance, in-unit laundry, and separate utilities—perfect for guests, extended family, or rental income. Man cave and gym stay fully outfitted, minus the large TV and some personal items.
A school bus stop at the end of the driveway offers unmatched convenience.
The sellers are relocating south, and all furniture is negotiable—a turnkey opportunity with thoughtful details throughout.

