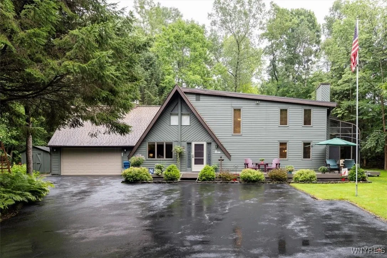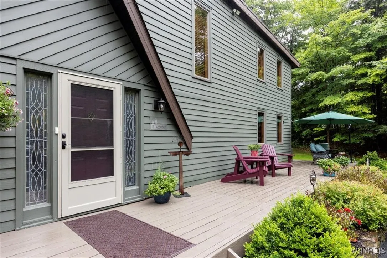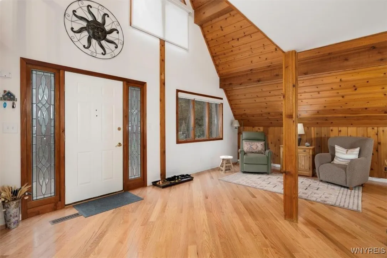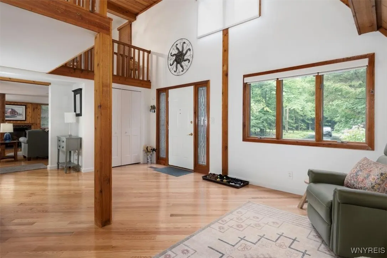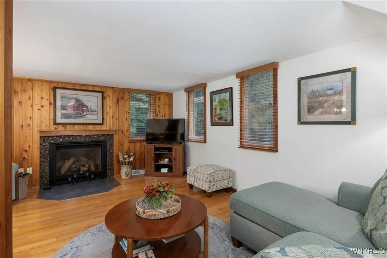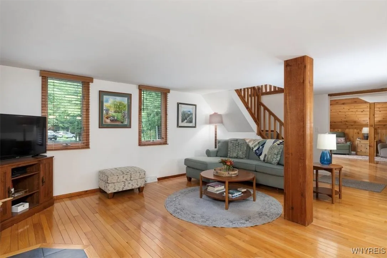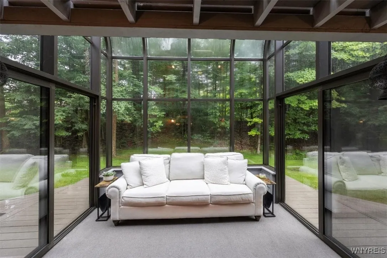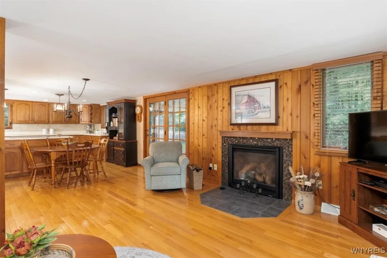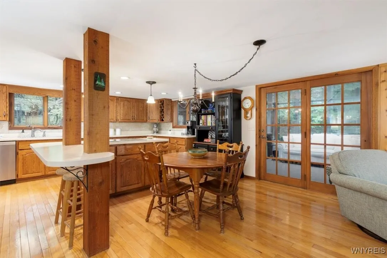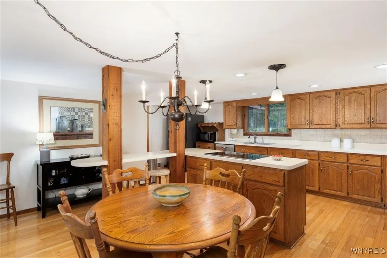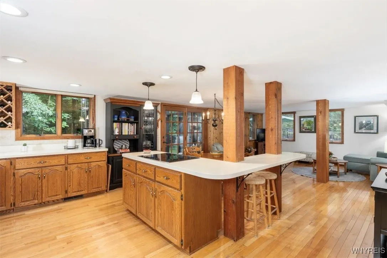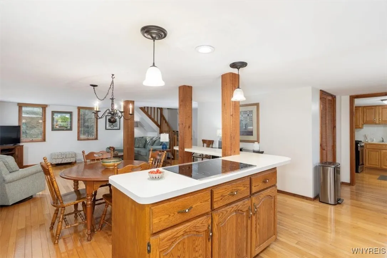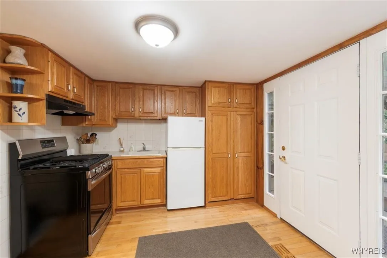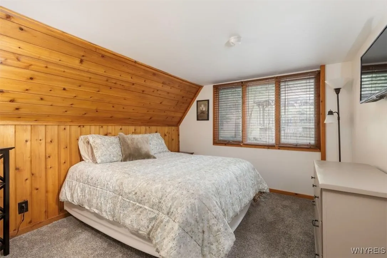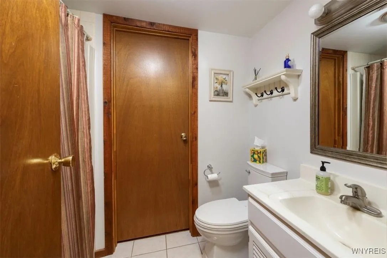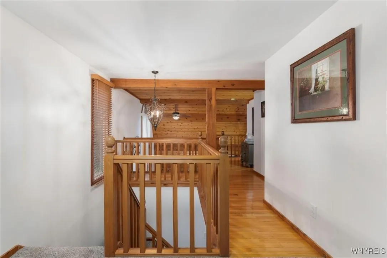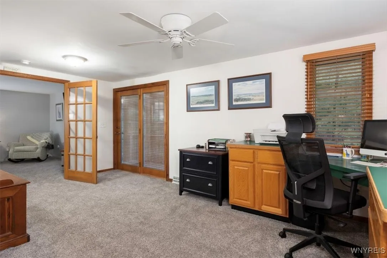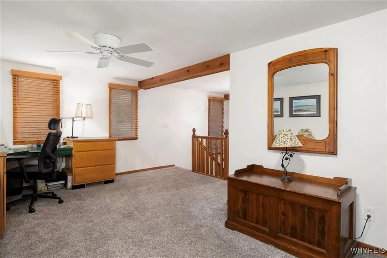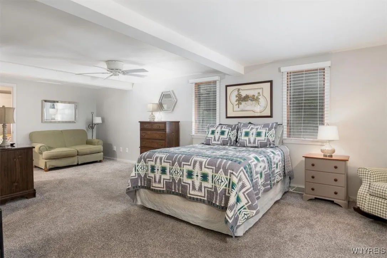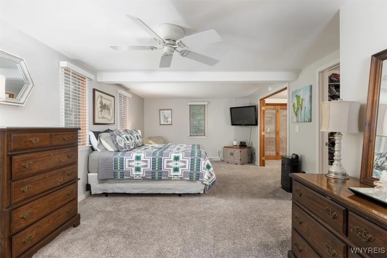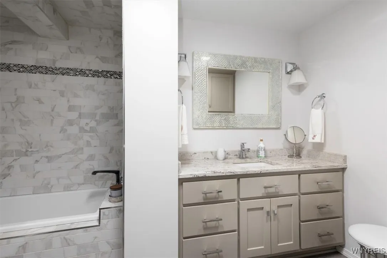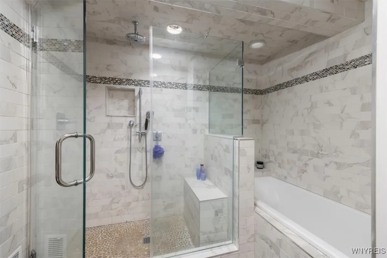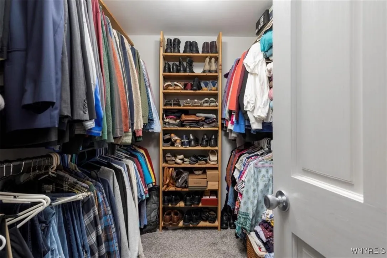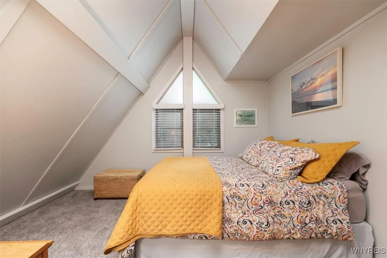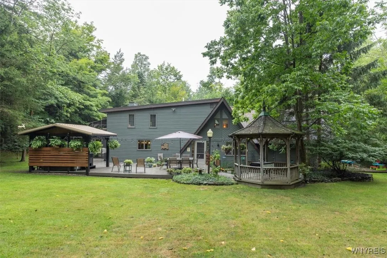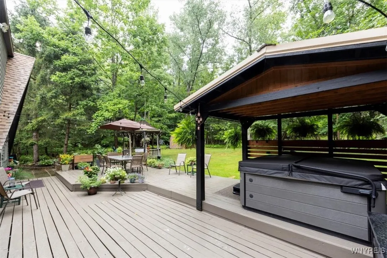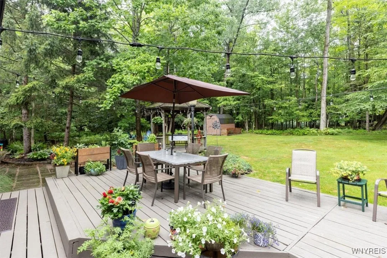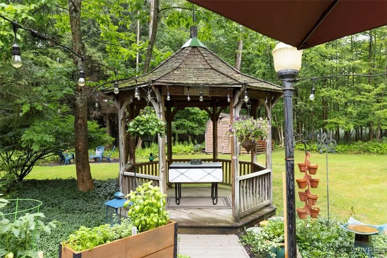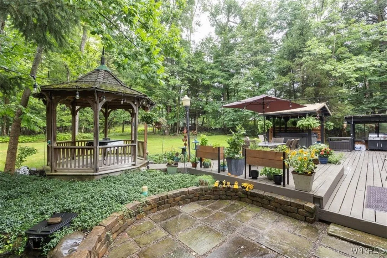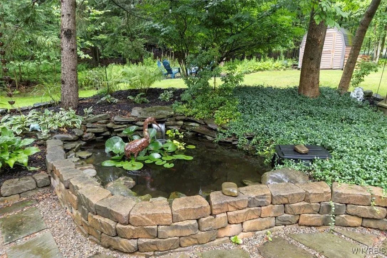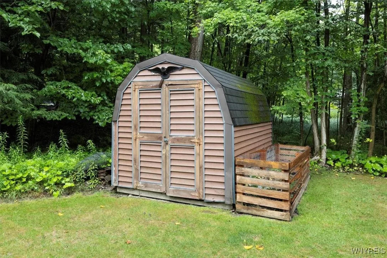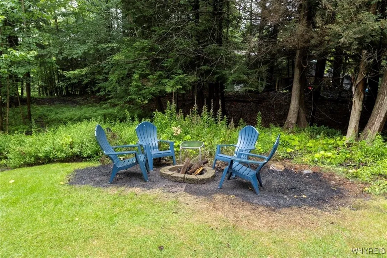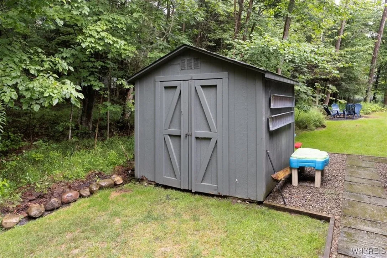Price $399,900
68 Hardwood Court, Concord, New York 14069, Concord, New York 14069
- Bedrooms : 3
- Bathrooms : 2
- Square Footage : 2,472 Sqft
- Visits : 1
LIVE WHERE YOU PLAY – Your Private Retreat Awaits!
Welcome to a rare blend of elegance, comfort, and privacy nestled on nearly a half acre in one of the area’s most desirable neighborhoods. From the moment you arrive, the curb appeal is undeniable—lush landscaping, a charming oversized front porch, and a grand 2-story foyer set the tone for what’s inside.
Step into a sun-drenched interior featuring soaring ceilings, gleaming hardwood floors, and oversized windows that bathe the home in natural light. The spacious kitchen is a chef’s dream with abundant cabinetry, generous counter space, a center island with electric cooktop, and a breakfast bar perfect for casual dining or entertaining.
The family room, complete with a cozy gas fireplace, flows seamlessly into a breathtaking 2-story heated sunroom/greenhouse—an ideal space to relax year-round while enjoying views of the beautifully landscaped backyard. Step outside to a multi-level deck, brick patio, gazebo, and covered hot tub (negotiable), all designed for unforgettable gatherings and peaceful evenings under the stars.
This home is made for entertaining, with a layout that invites indoor-outdoor living. The private, wooded lot offers a serene setting for summer barbecues, bonfires, and family fun.
Need flexible living space? The first floor includes a second kitchen, full bath, bedroom, and additional living area—perfect for in-laws, guests, or multi-generational living.
Upstairs, the lofted second floor features an expansive primary suite with French doors, a private office nook, and access to the sunroom balcony overlooking the gardens. The updated glamour bath and walk-in closet complete this luxurious retreat. A third bedroom and ample attic storage round out the upper level.
Enjoy community amenities including a pool, clubhouse, and playground. Just a short walk to Sprague Brook Park for hiking, biking, and fishing, and minutes from skiing at Kissing Bridge, golfing, and Highmark Stadium. Easy access to Route 219 makes commuting a breeze.
This home truly has it all. EXperience the lifestyle you’ve been dreaming of.

