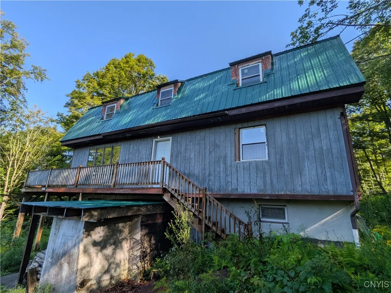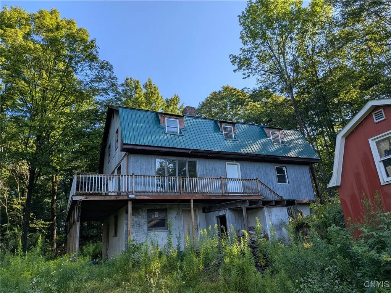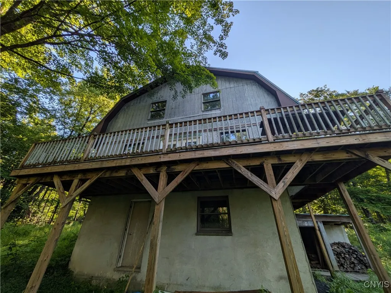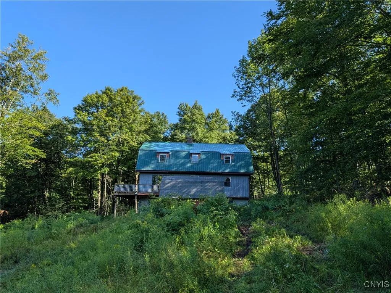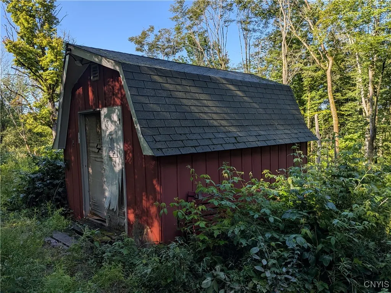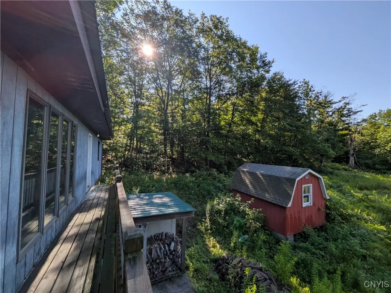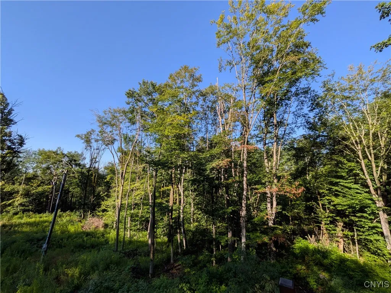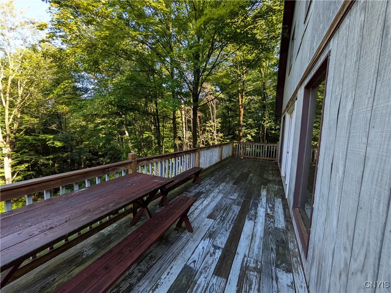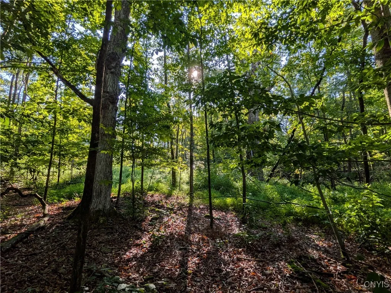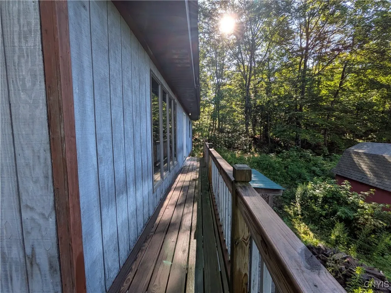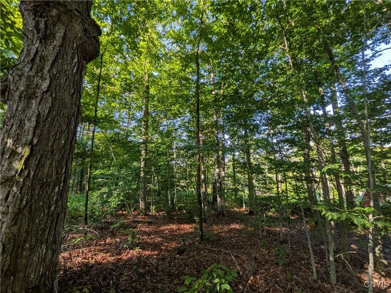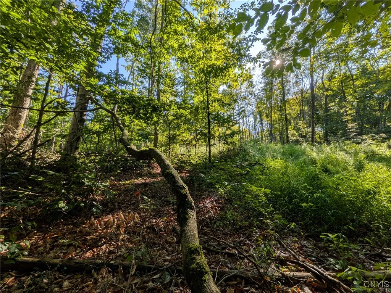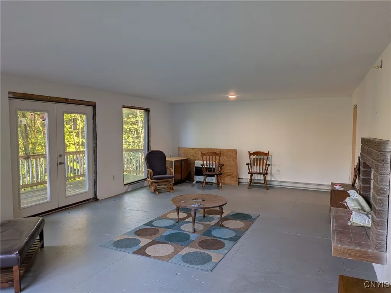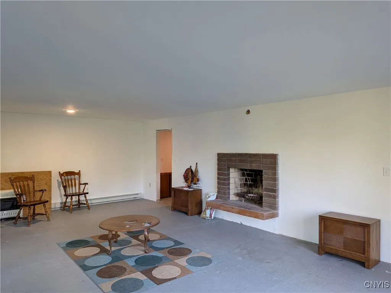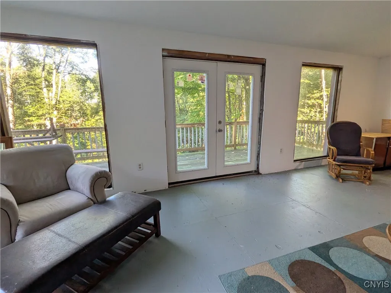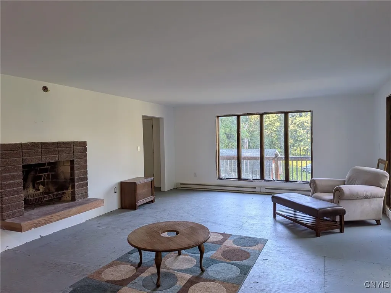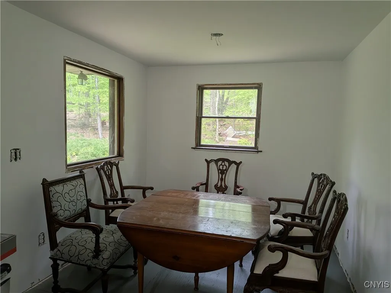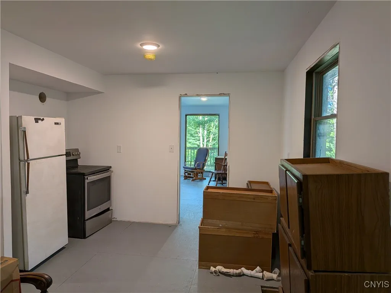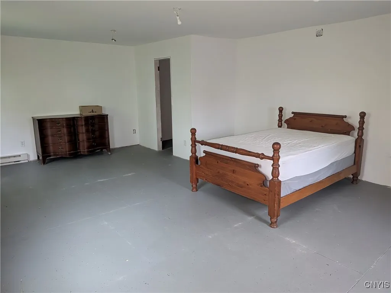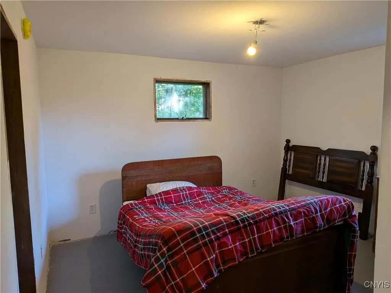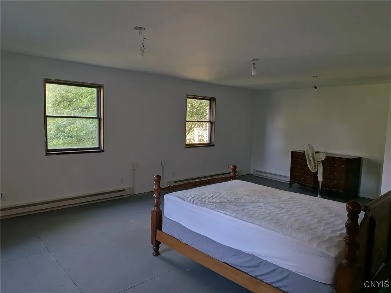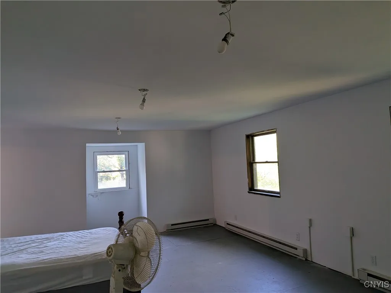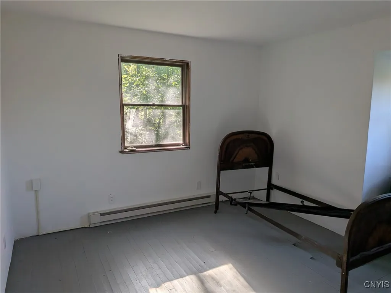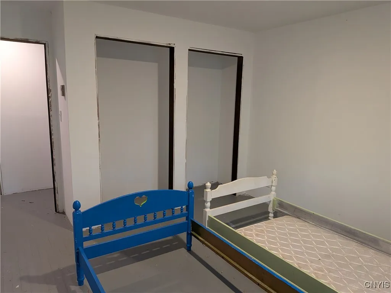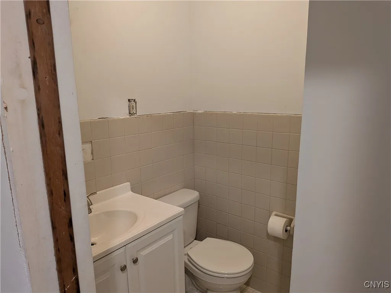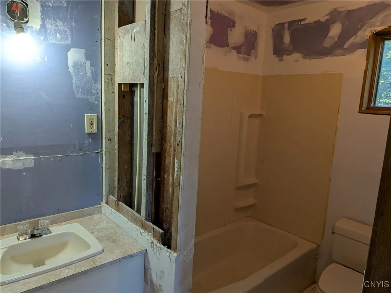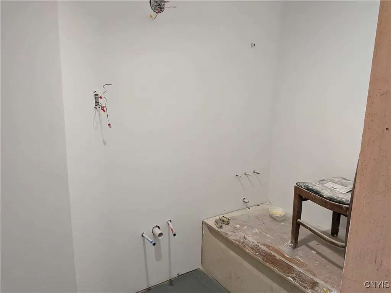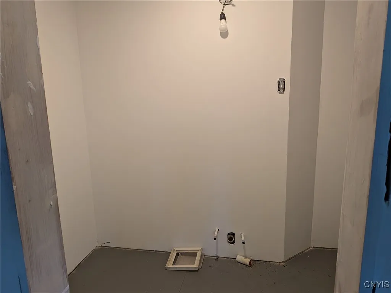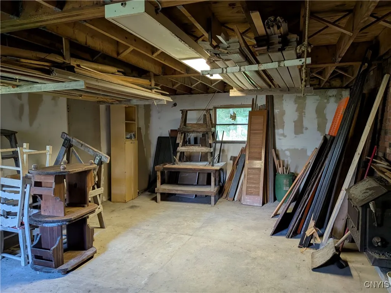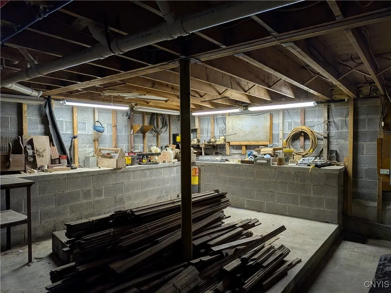Price $518,000
2254 Maricle Rd. Road, Freetown, New York 13040, Freetown, New York 13040
- Bedrooms : 4
- Bathrooms : 3
- Square Footage : 2,688 Sqft
- Visits : 1
Brimming with potential, this secluded retreat was used as a camp, but quickly became much more as the owners put lots of work in to make it livable year round. A new roof, electrical box, electric heaters, plumbing, insulation, and drywall means that all of the heavy lifting has been done. The rest is ready for your finishing touches to make for a very special 2600 sq ft home! The space boasts solid construction with a dry and sturdy basement complete with a workshop and wood burning stove. Head upstairs to the spacious living room which features tons of windows for natural light, a gorgeous fireplace, and access to the 2nd story, wrap-around deck. But wait, there’s more – go up to the third level for a massive primary bedroom with the connections ready to go for a primary bath attached. There are also two more bedrooms on this floor along with the ability for another half bath. Not to mention, there is plenty of closet space throughout, including a spray-insulated, walk-in attic space. Not only is the house awesome, but the 131 acre lot is calling the adventurer in you to enjoy. Possibilities await in this home that is perfect for those seeking quiet, privacy, and tons of space.

