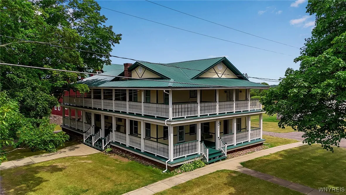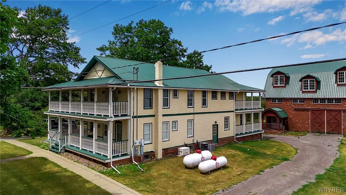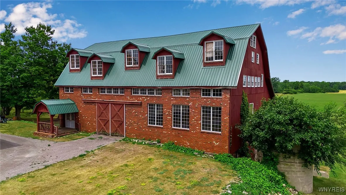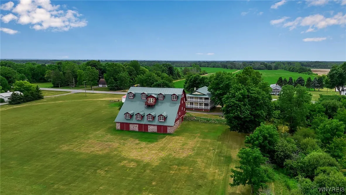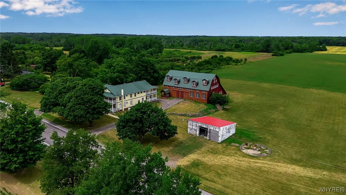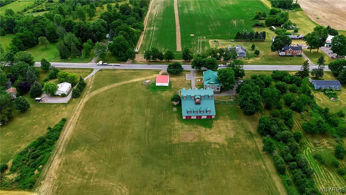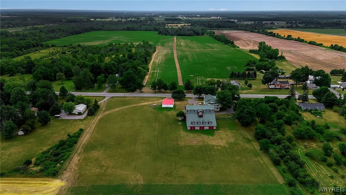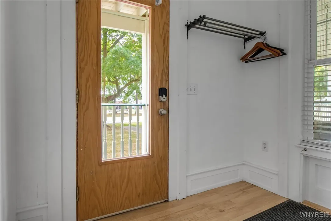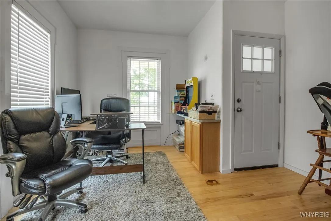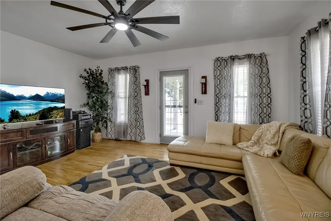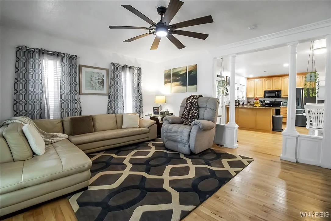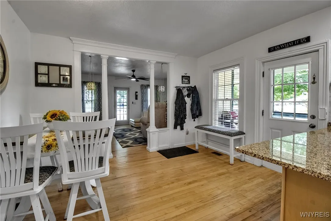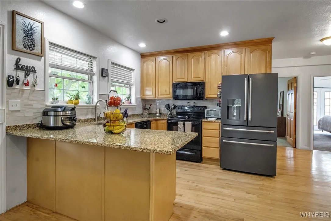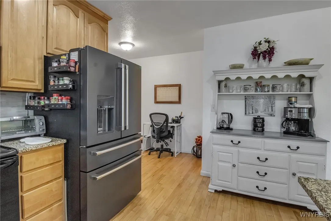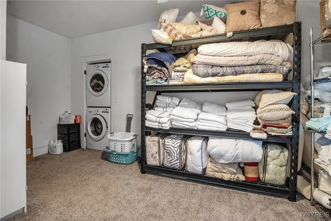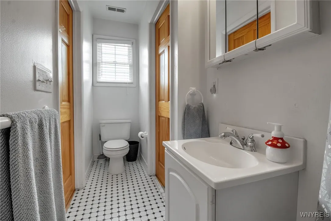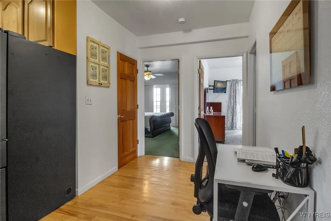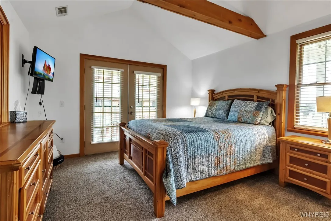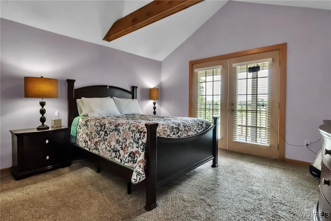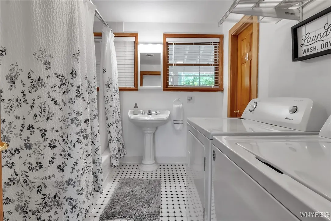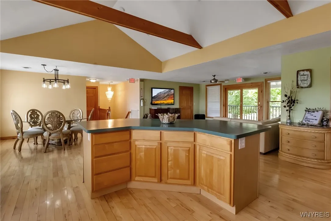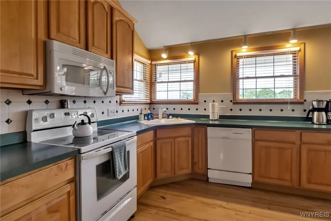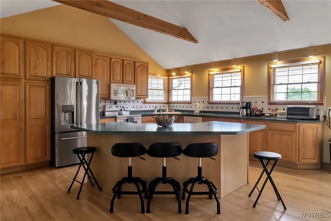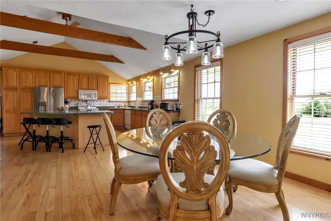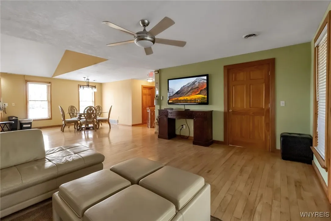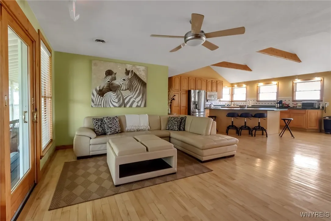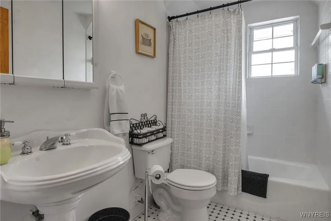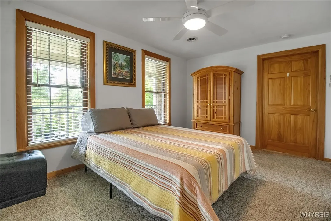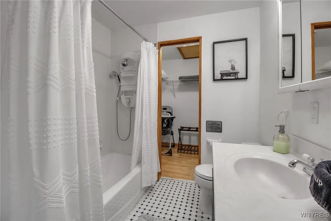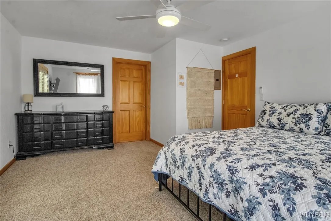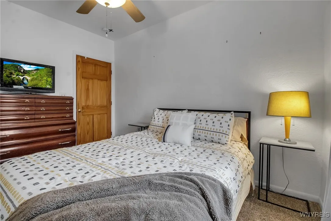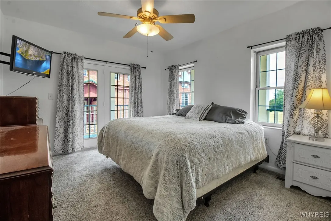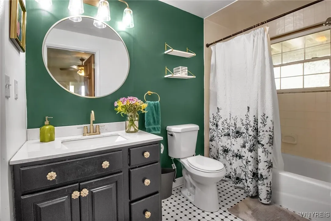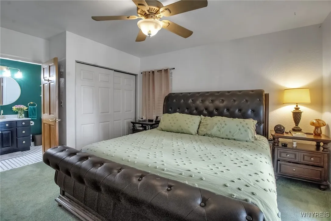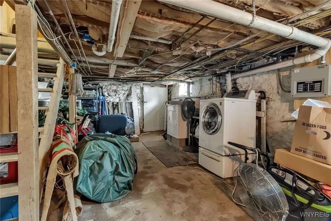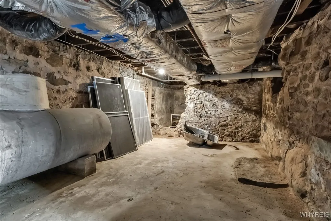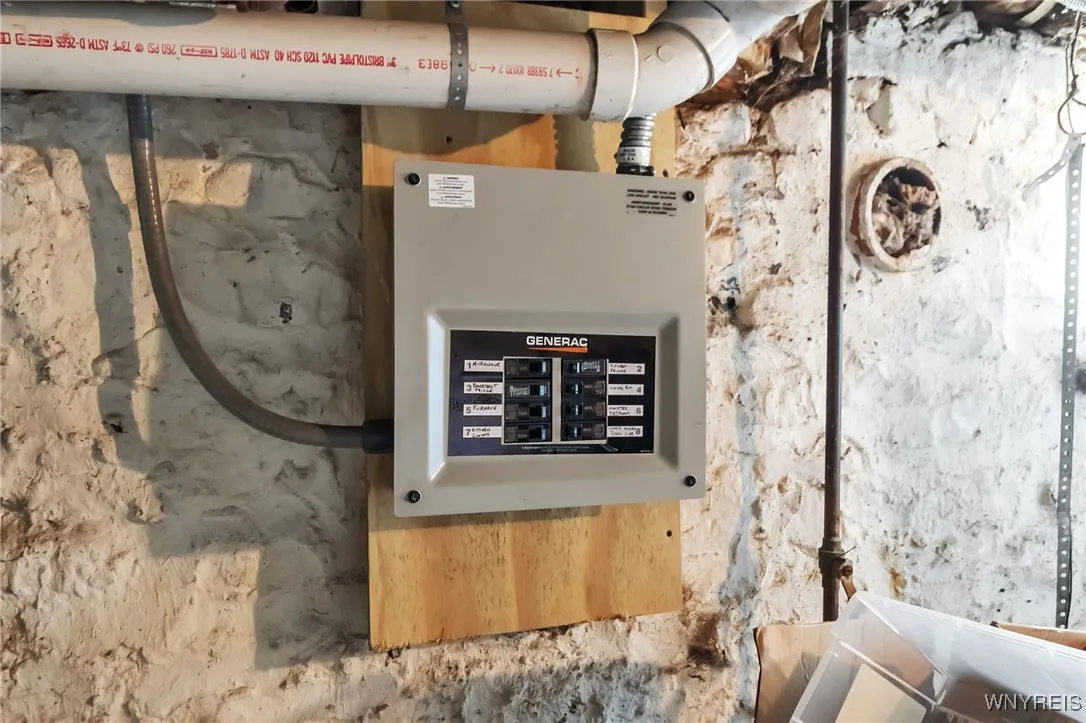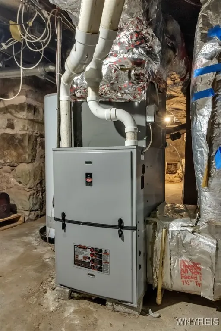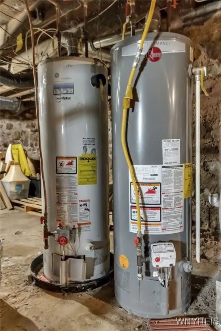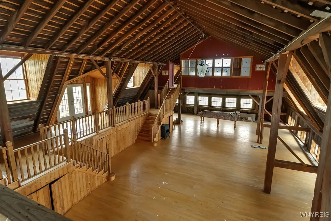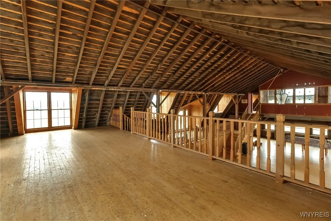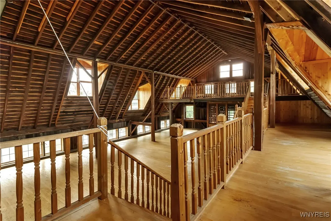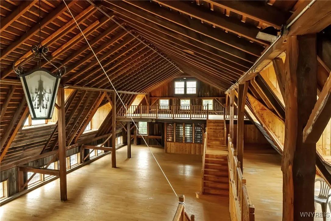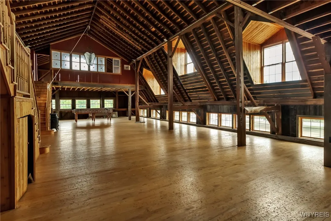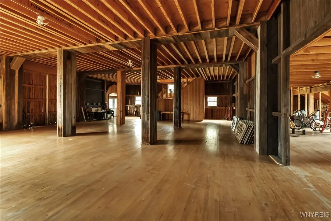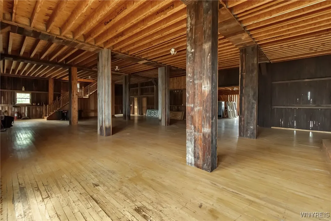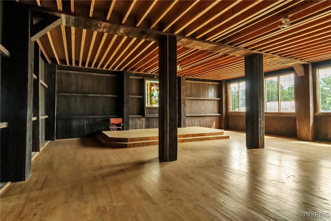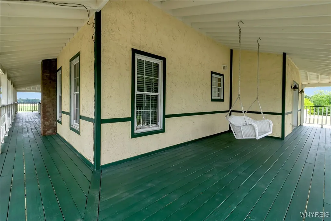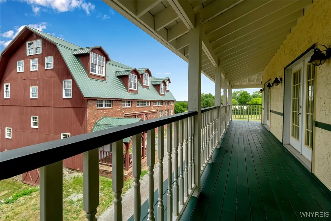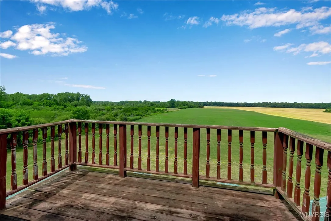Price $619,900
8441 Chestnut Ridge Road, Royalton, New York 14067, Royalton, New York 14067
- Bedrooms : 8
- Bathrooms : 6
- Square Footage : 3,790 Sqft
- Visits : 1
A rare and enchanting opportunity awaits! Once a working horse farm, this beautifully reimagined estate now offers country-style charm blended with thoughtful modern updates. Situated on 15 private acres, this unique two-family home is currently operating as a successful Airbnb—making it a dream investment or the perfect space to share with extended family. Each unit features 4 spacious bedrooms and 3 full bathrooms, offering ample room and comfort. Gorgeous hardwood floors run throughout the home, and the main kitchen has been recently upgraded with brand-new granite countertops and a custom backsplash, giving it a fresh, modern feel while retaining its rustic character. The majority of bedrooms are generously sized and feature French doors that open out onto a wraparound double-decker porch, creating a peaceful indoor-outdoor living experience like no other. Upstairs, you’ll find vaulted ceilings that add to the open, airy atmosphere and showcase the home’s unique architectural charm. The property is thoughtfully designed with separate utilities for each unit, making it ideal for rental income or multi-generational living. Outside, a true gem awaits—an impressive brick barn with two separate floors, multiple sections, and wired with commercial-grade electrical, offering endless potential for a workshop, event space, studio, or additional income stream. Don’t miss your chance to own this one-of-a-kind estate that perfectly balances rustic character with modern convenience. Join us for Open House events on Saturday 8/9 and Sunday 8/10 from 1–3 PM. Offers due Monday 8/11 at 12 PM.

