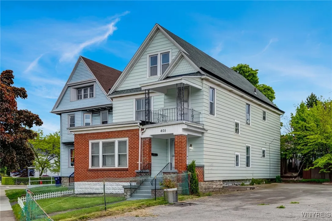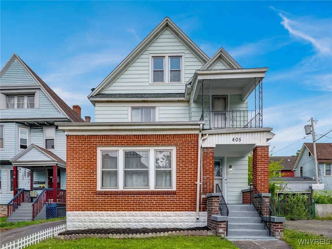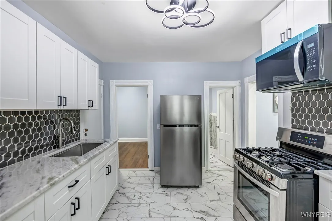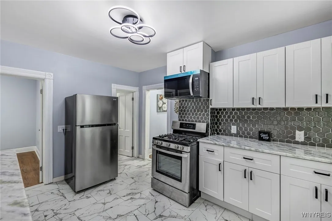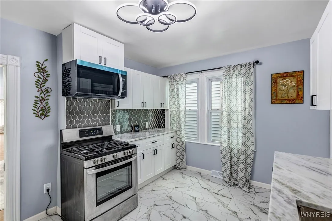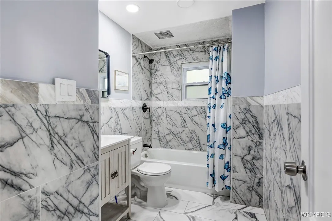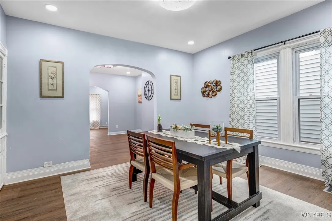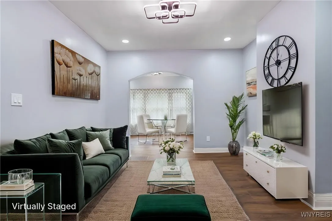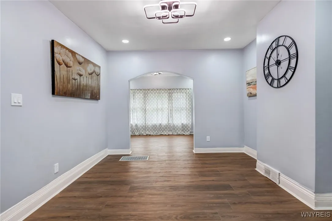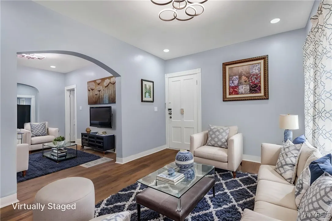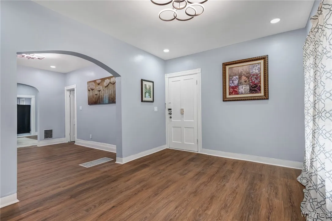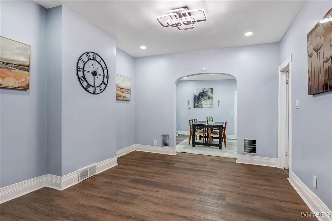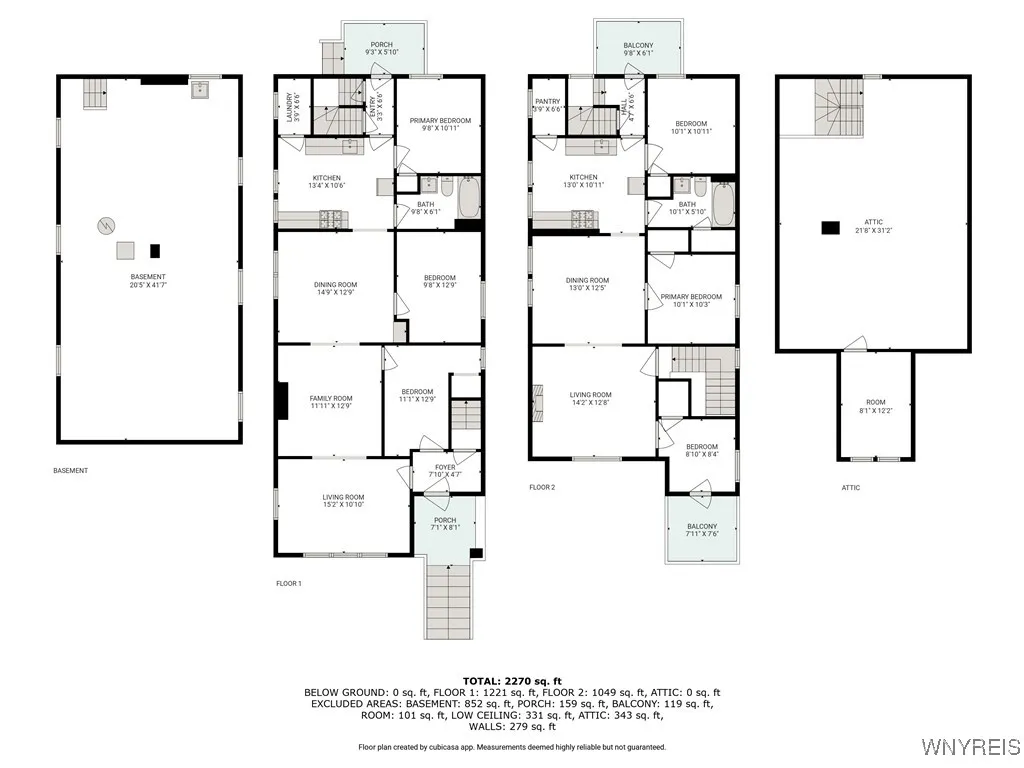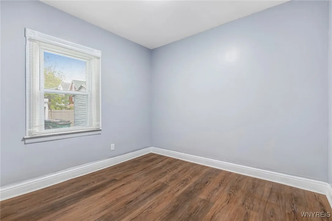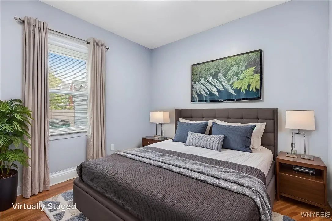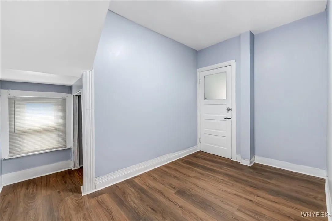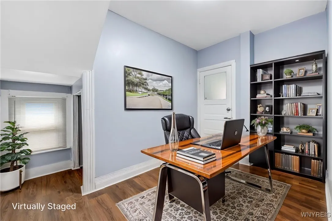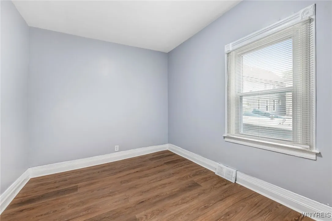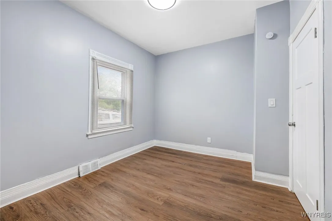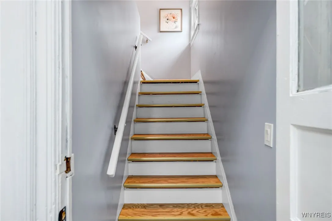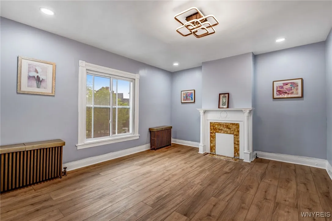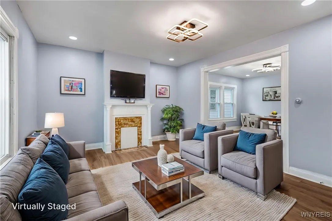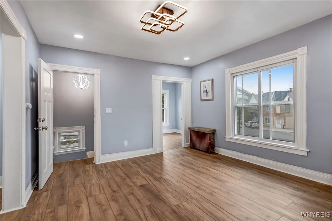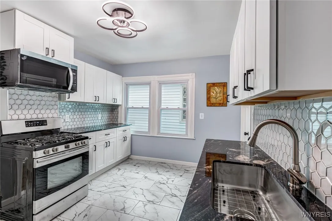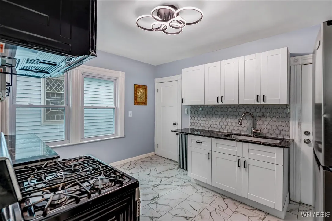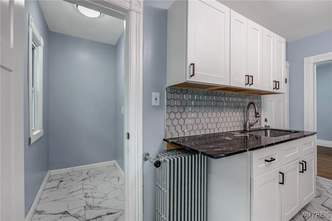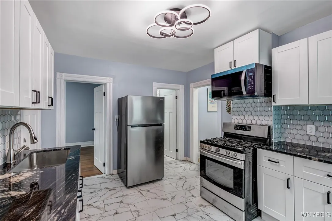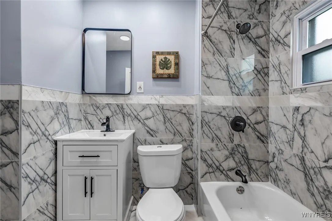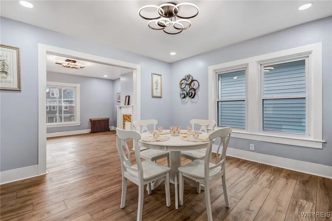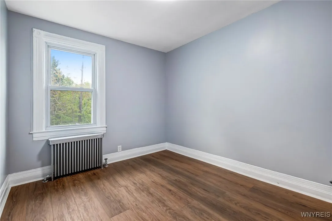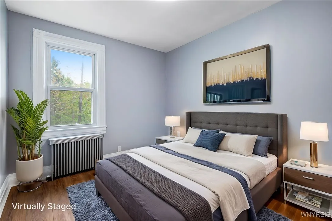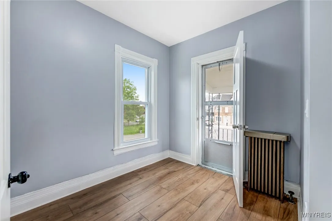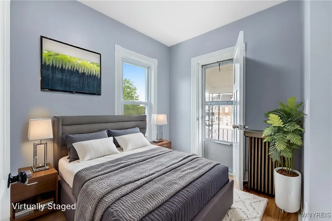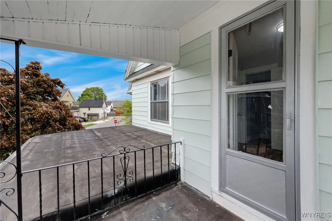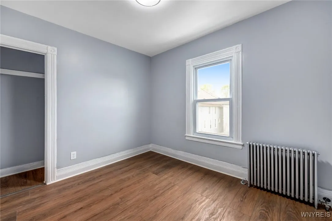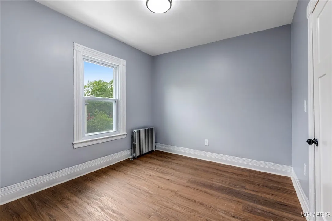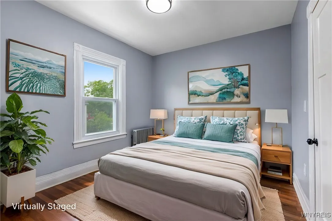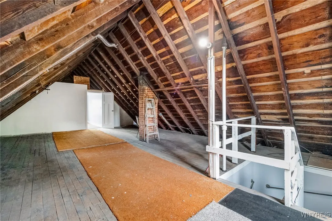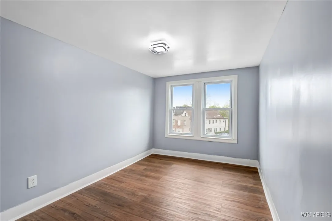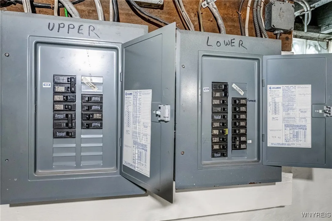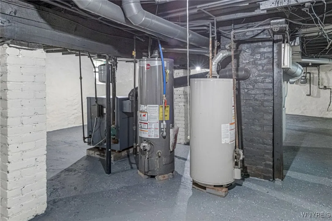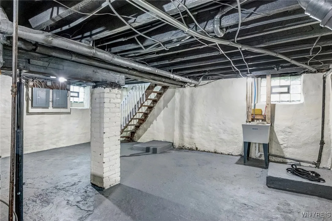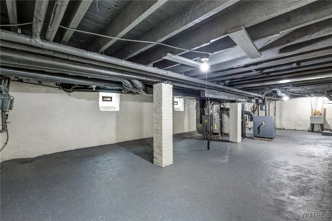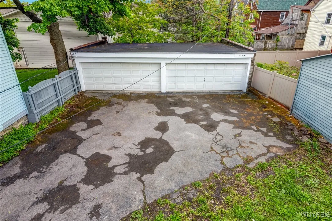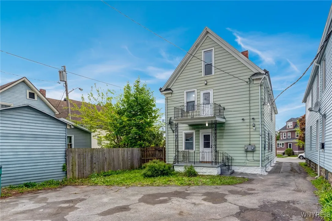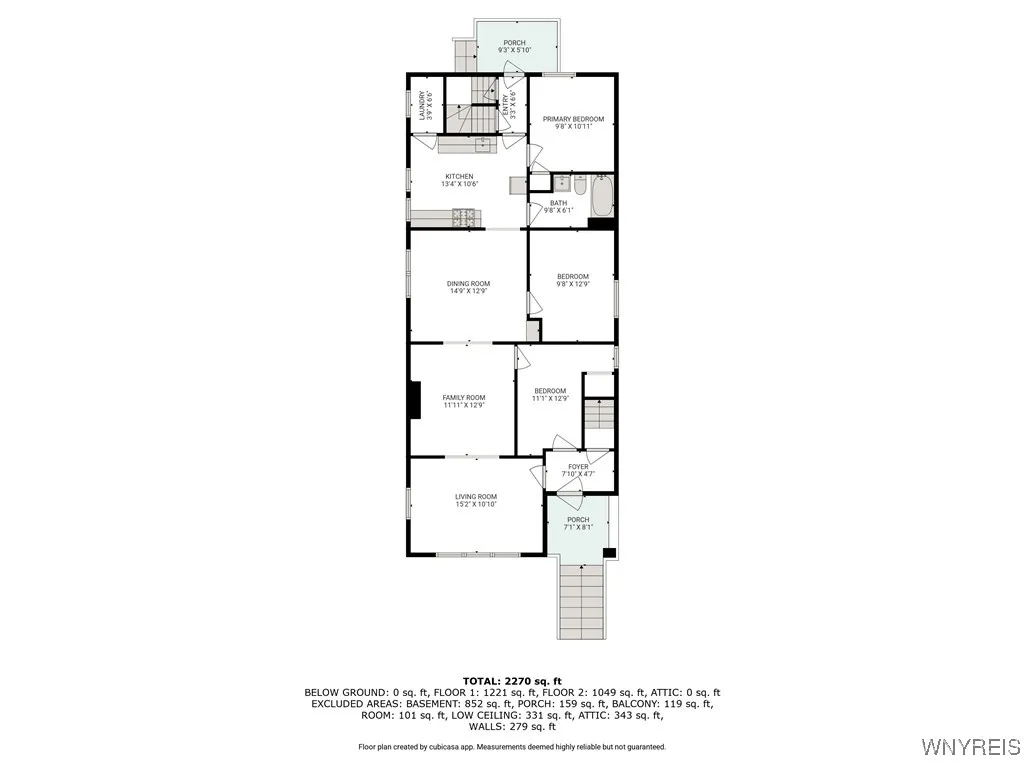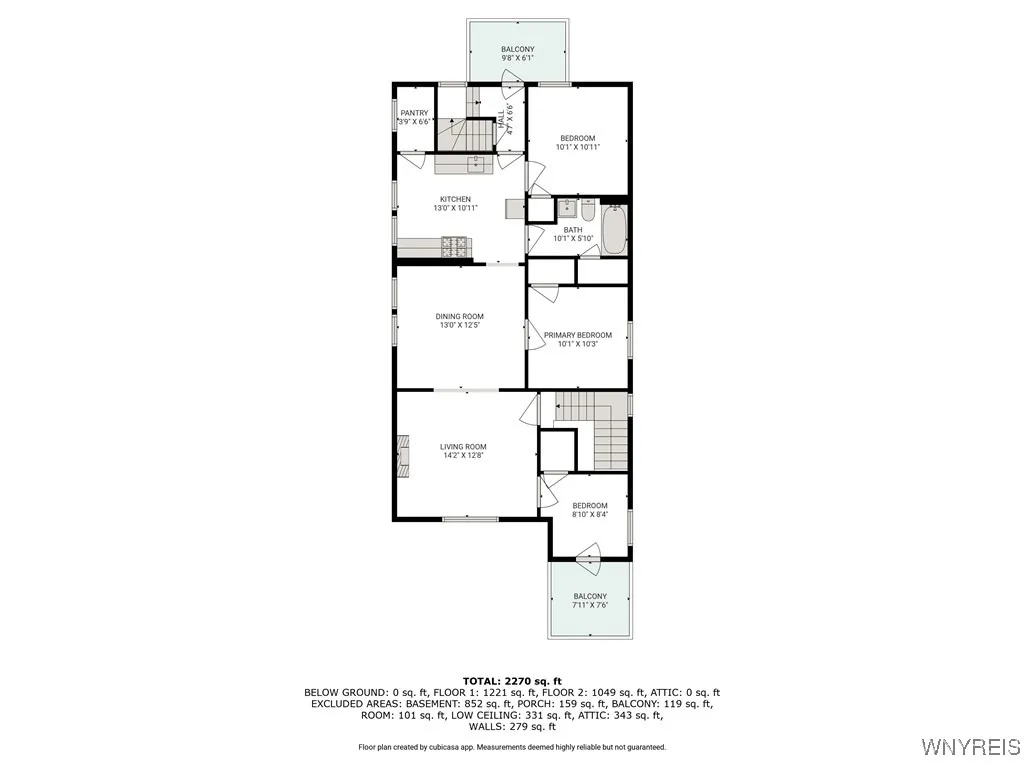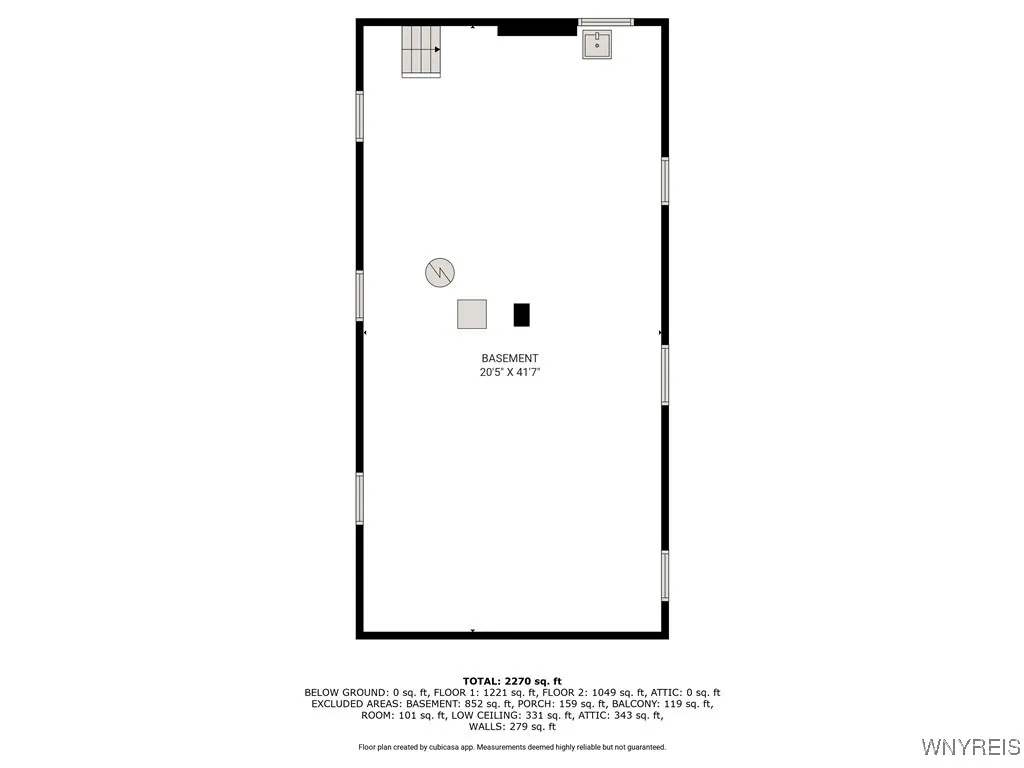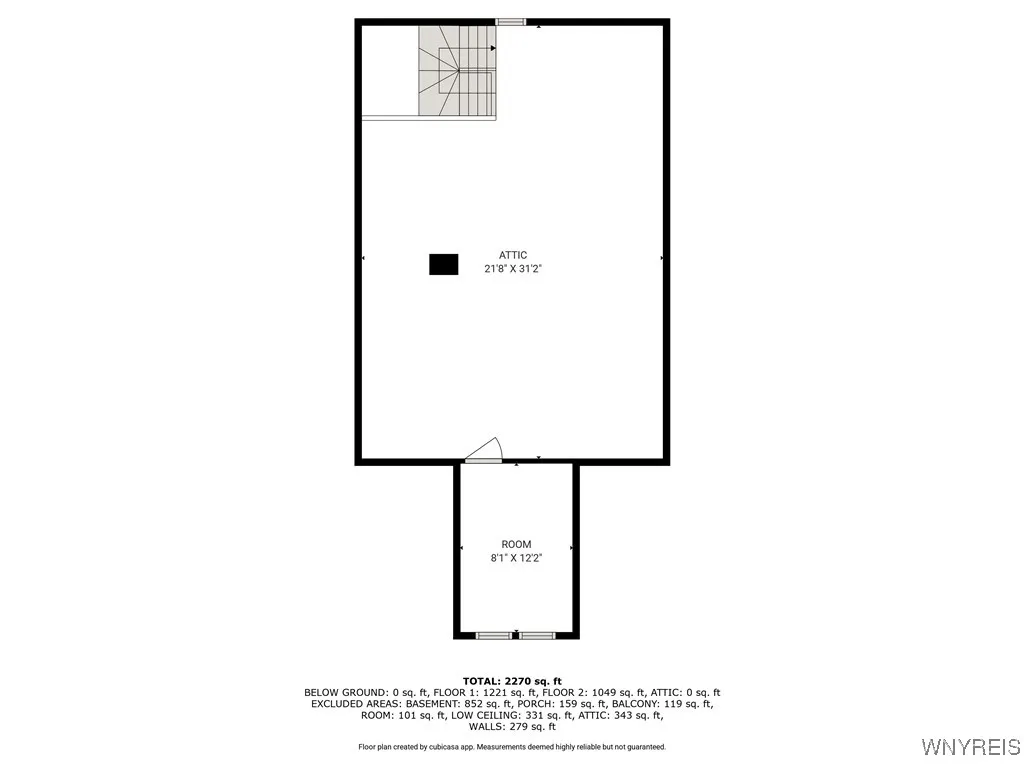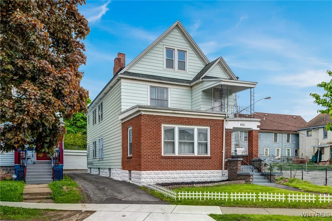Price $335,000
405 W Ferry Street, Buffalo, New York 14213, Buffalo, New York 14213
- Bedrooms : 6
- Bathrooms : 2
- Square Footage : 2,480 Sqft
- Visits : 1
Opportunity Knocks, Exceptional Two-Unit in Prime Location! Stylish. Spacious. Spectacular. Welcome to a rare opportunity in Buffalo’s thriving West Side, just outside the vibrant Elmwood Village — a neighborhood known for its rich art, culture, dining, boutique shopping, and cozy coffee shops. This beautifully transformed two-family home combines modern living with unbeatable location! Each unit has been meticulously updated to offer a nearly identical, stylish living experience. The kitchens feature brand-new, high-quality cabinetry, granite countertops, featuring the latest appliances — including new refrigerators, microwaves, stoves and exquisite tile flooring, which flows seamlessly into the beautifully remodeled bathrooms. Spacious layouts include formal dining rooms, family rooms, and walk-out balconies/porches — ideal for entertaining or relaxing. Throughout the rest of the home, you’ll find fresh luxury vinyl and new energy-efficient vinyl windows, and a full interior repaint that brings brightness and charm to every room. Each unit also comes equipped with separate laundry hook-ups for ultimate convenience. Need parking or space? The massive 4-car garage provides ample parking for tenants or owner occupants, and the full tear-off roof (2024) ensures lasting value and peace of mind. A solid, dry basement offers even more potential, with a full partially finished walk-up attic that includes a bonus room — perfect for a home office, art studio or creative retreat. Whether you’re an investor or looking to live in one unit and rent the other, this property checks every box — modern updates, prime location, and exceptional versatility. Opportunities like this near Elmwood Village don’t come often.

