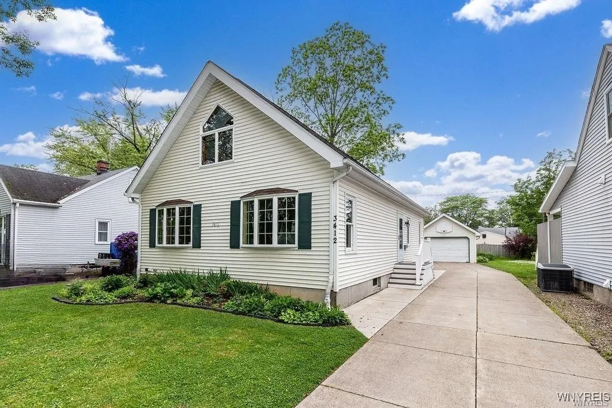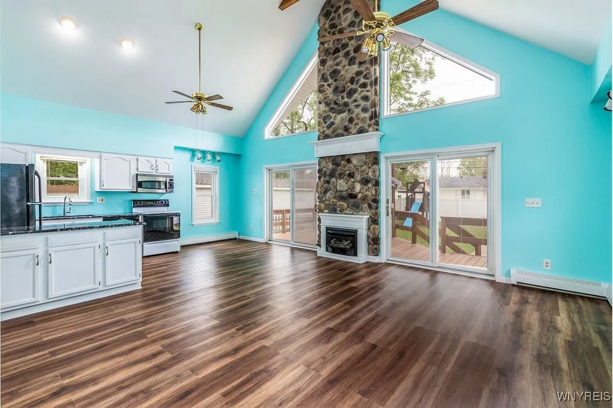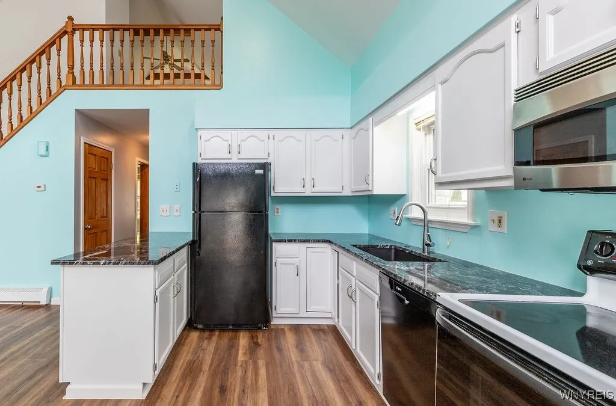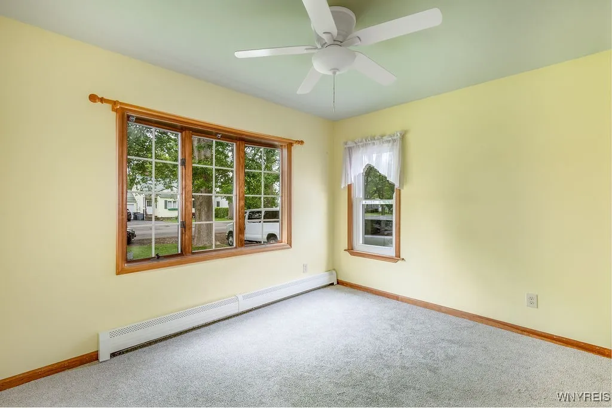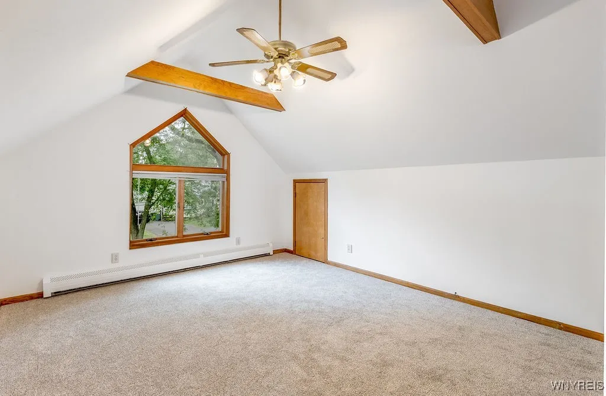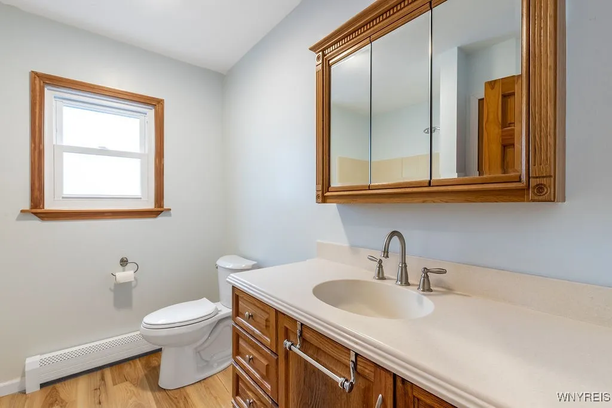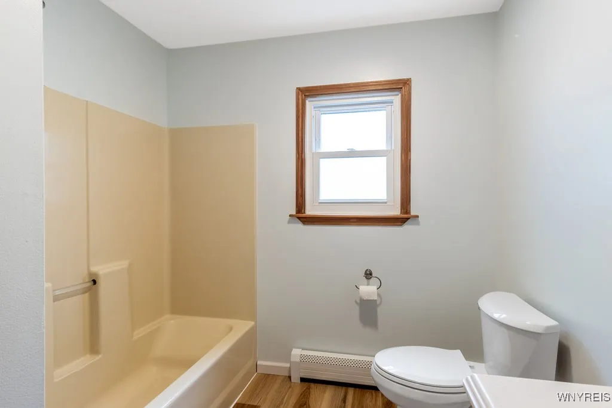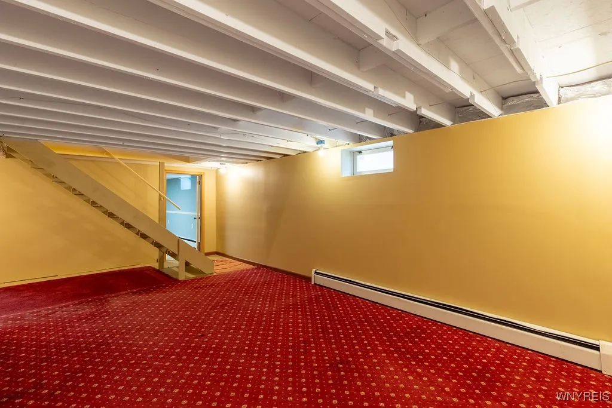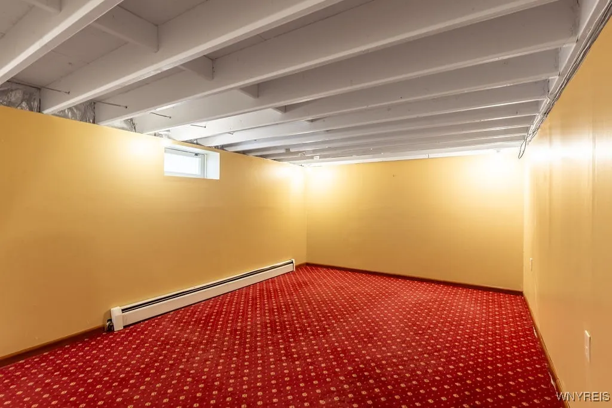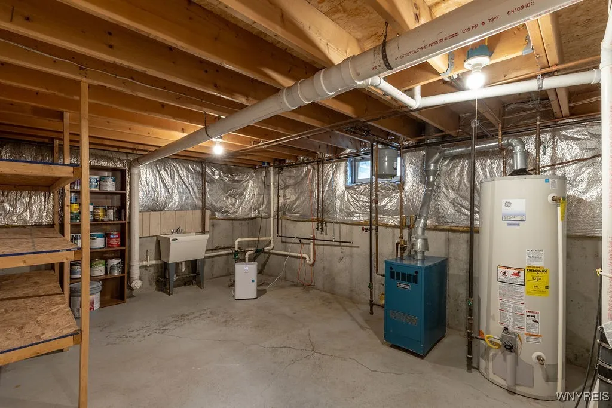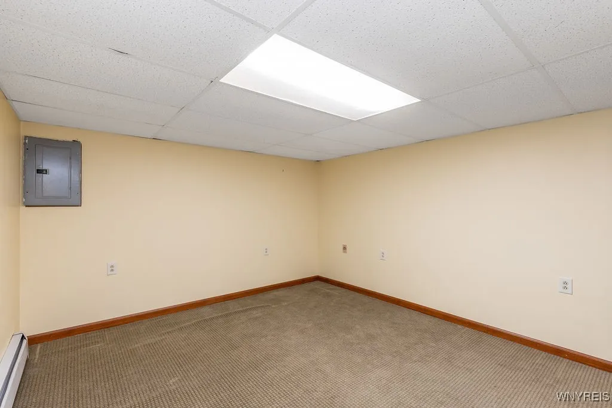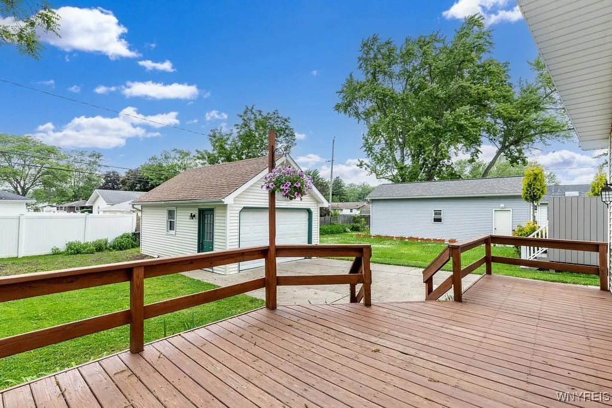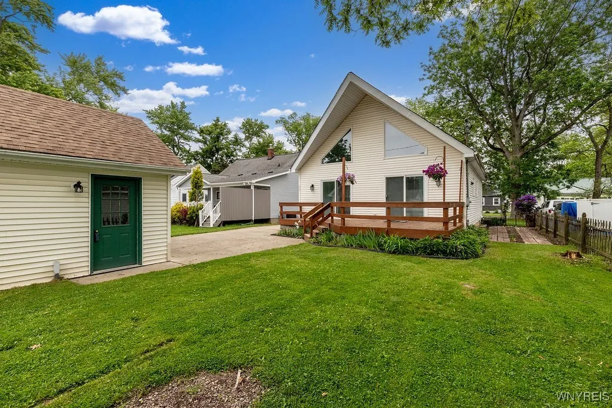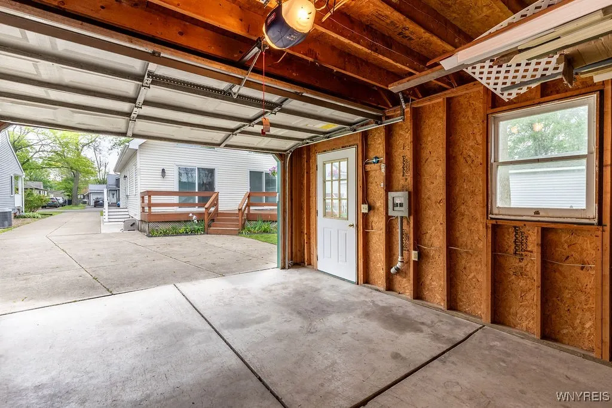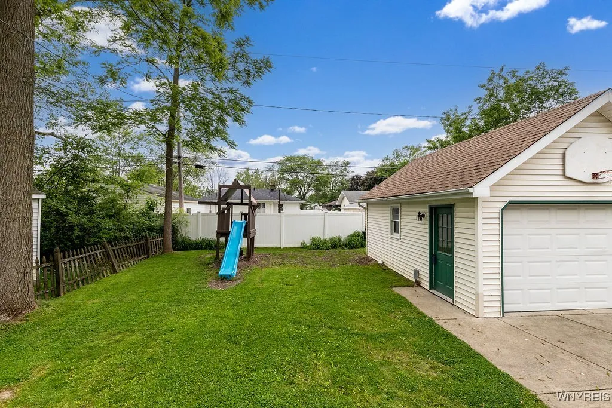Price $250,000
3412 Wallace Drive, Grand Island, New York 14072, Grand Island, New York 14072
- Bedrooms : 3
- Bathrooms : 2
- Square Footage : 1,404 Sqft
- Visits : 12 in 40 days
Welcome to this captivating three bedroom, two bath contemporary home that was designed to flatter! The demand location offers beach and boating privileges with membership to the Sandy Beach Park Club. Attractive curb appeal with maintenance free exterior. Wide open floor plan boasts a great room with a two story gas fireplace, cathedral ceiling, skylights and two sets of sliding doors to the spacious deck overlooking the yard with brick path and arch to side garden. Lovely kitchen has granite counters and includes stove, refrigerator, dishwasher and microwave. Both bedrooms on first floor have bow windows. The first floor bath has luxury vinyl flooring and vanity with solid surface counter. The second floor bedroom has cathedral ceiling. Basement features three finished rooms plus the laundry room and full bath. Detached 1.5 car garage with storage loft. Sump with water back-up. Updates: First floor bathroom commode and flooring, stairway and bedroom carpeting ’25. Trim in great room and hallway, garage trim and slide painted ’24. Stained deck, sewage extractor/grinder pump and cover, painted great room, granite counters, luxury vinyl flooring in great room and hallway, black composite under mount kitchen sink and faucet ’23. Ceiling fans and dimmers in bedrooms ’22. Andersen sliding doors with slim shades, side door and screen, maintenance free side porch ’21. Deck stairs ’20. Offers due 6/17 by 2 p.m. Open house – June 14th 1-3.



