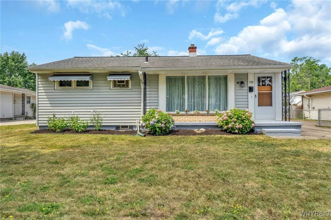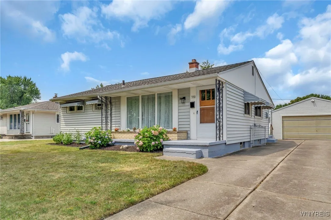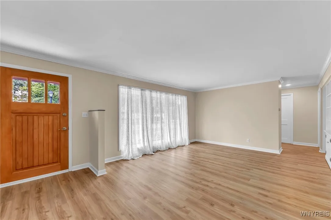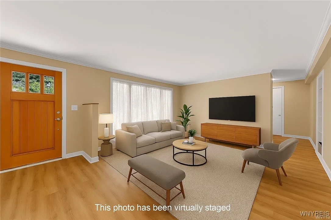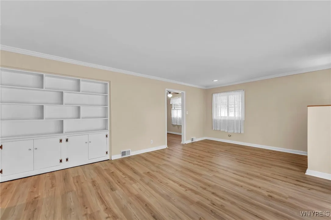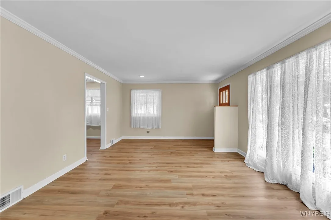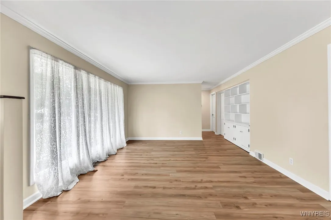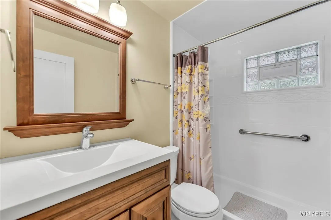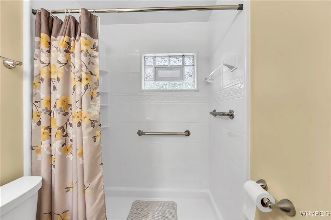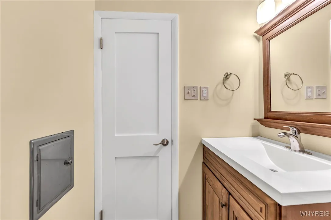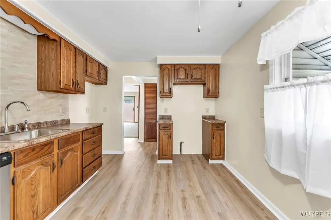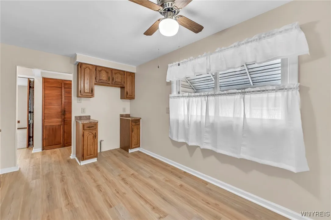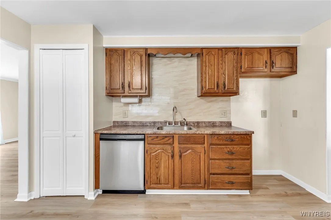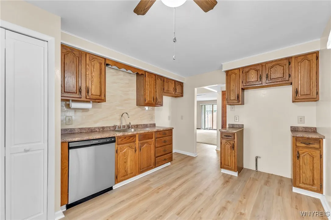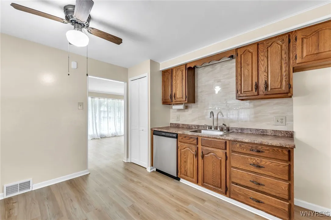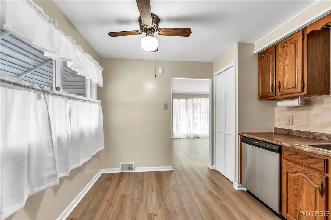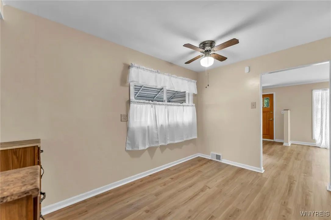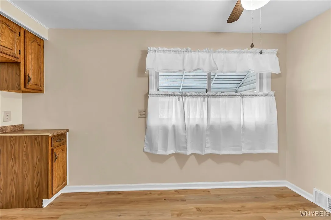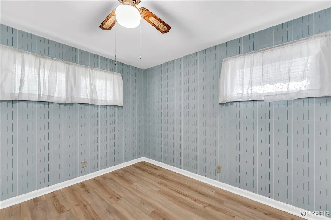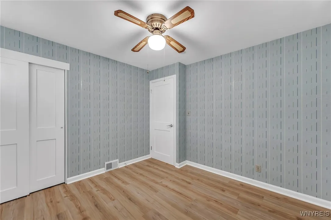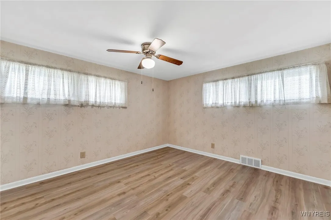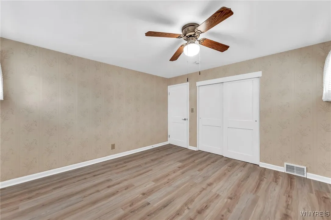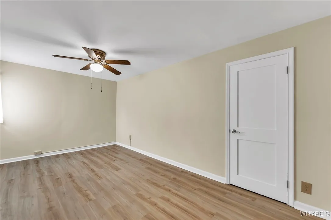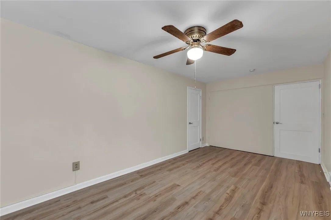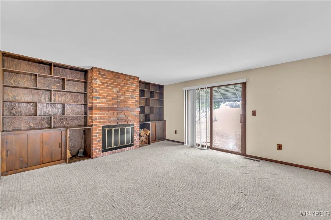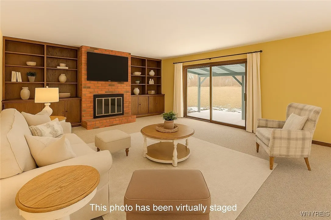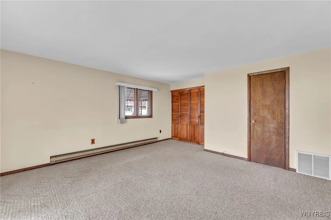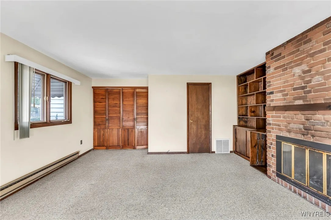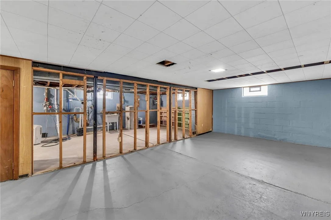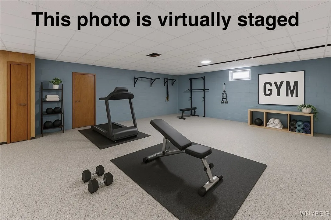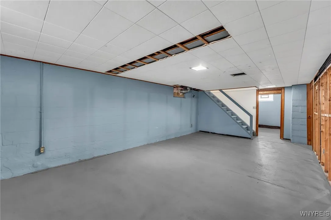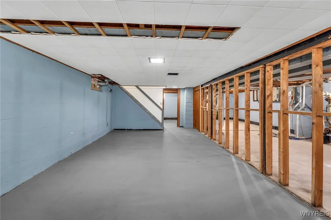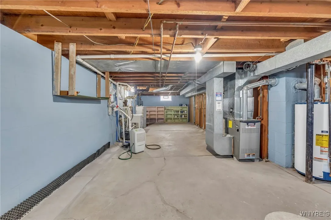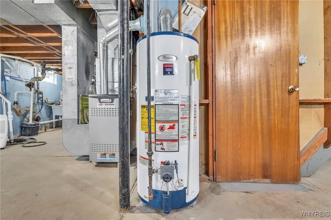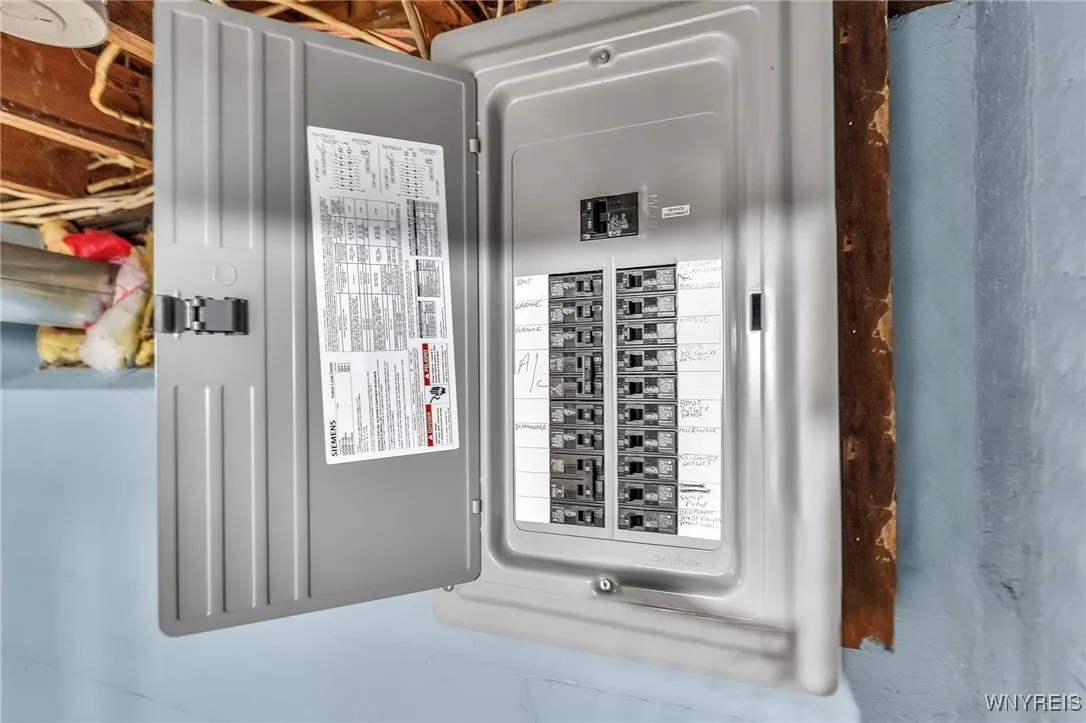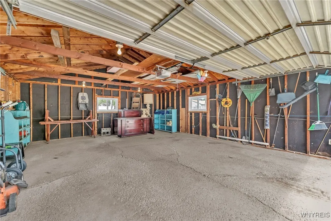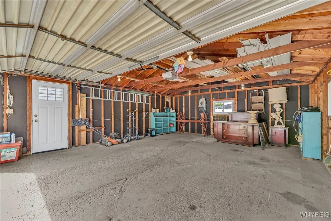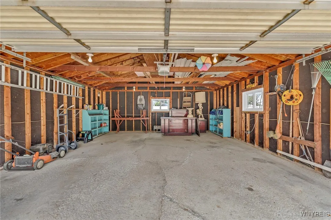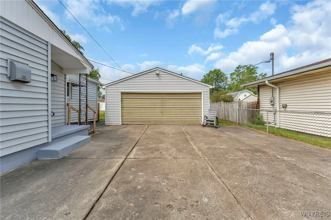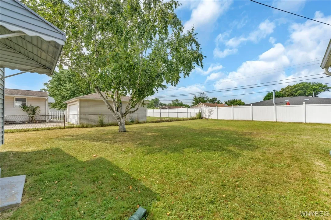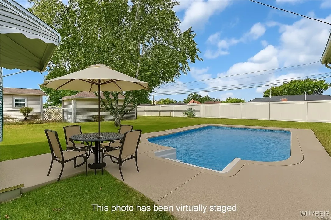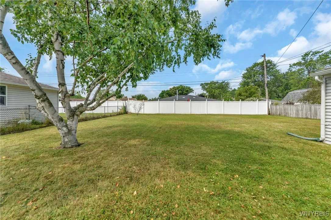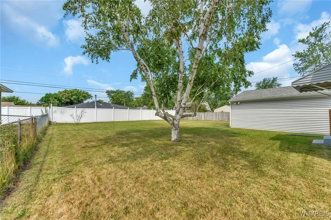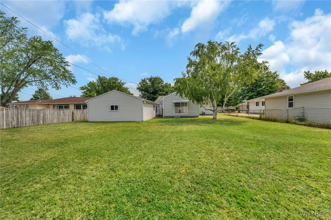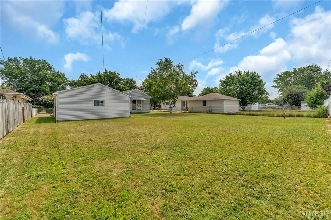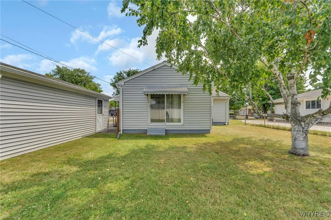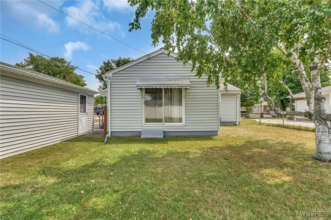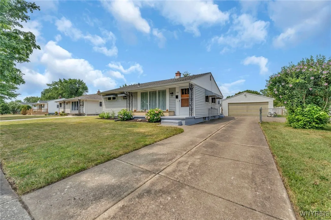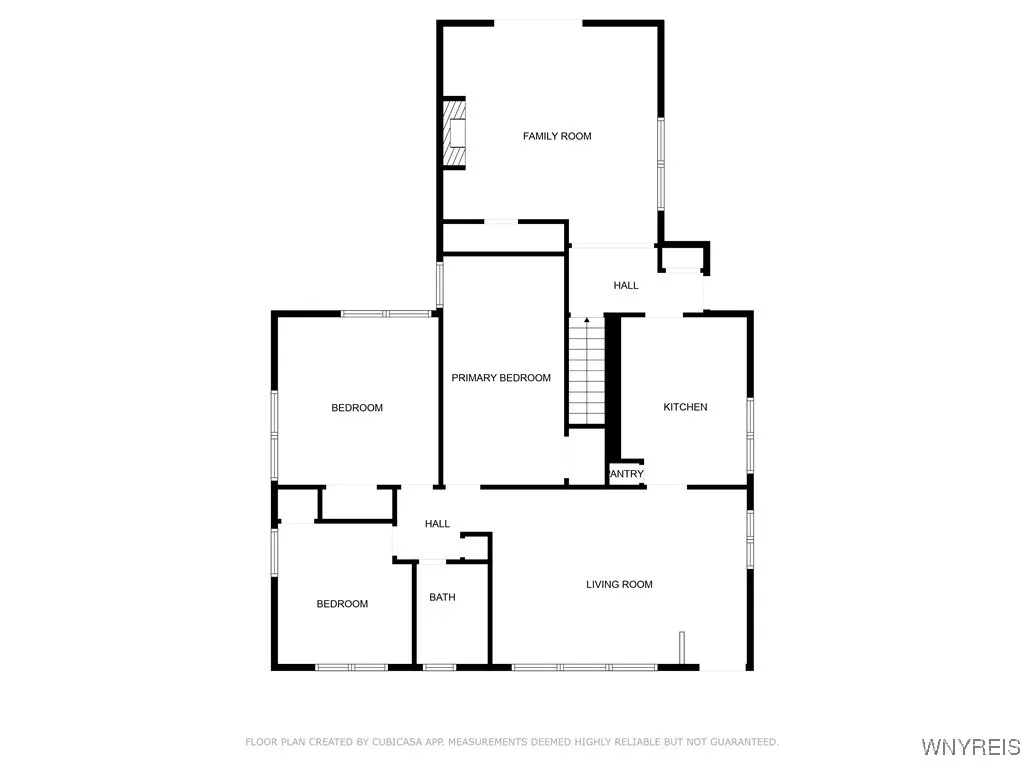Price $249,900
330 Glenhurst Road, Tonawanda, New York 14150, Tonawanda, New York 14150
- Bedrooms : 3
- Bathrooms : 1
- Square Footage : 1,406 Sqft
- Visits : 68 in 94 days
OPEN HOUSES SAT 11-1, SUN 12-2, WED 5-7PM! Welcome to this beautifully updated, Storybook Ranch-style home, perfectly nestled on an oversized lot in a sought-after neighborhood! This 3-bedroom, 1-bath charmer has been thoughtfully refreshed from top to bottom and is truly Move-In Ready. From the moment you arrive, you’ll notice the fresh landscaping and curb appeal that immediately set the tone for what’s inside. Step into the spacious, sun-filled living room where classic crown molding, a built-in bookcase, and brand-new vinyl plank flooring create a cozy yet refined atmosphere. The tastefully updated eat-in kitchen offers both charm and functionality, featuring plentiful cabinetry, brand-new countertops, a sleek stainless steel sink, new dishwasher, stylish backsplash, and pantry—perfect for any home chef. All three bedrooms are well-proportioned and feature ceiling fans and generous closet space. The renovated full bath includes a quality Bath fitter stand-up shower, newer vanity, updated lighting, and mirror—offering a clean, fresh design. An oversized family room at the rear of the home is a huge bonus with custom built-ins, a warm wood-burning fireplace, large storage closet with shelving (idea was to convert to a half bath), and sliding glass doors that lead to your private backyard. Step outside to a massive, fully usable yard—ideal for entertaining, gardening, pets, or your own backyard patio ideas! A full, dry basement features glass block windows, newer electric panel, and ample space for a home gym, workshop, or media room. A rare 2.5-car garage provides generous storage and a newer opener. The side entrance leads to expanded concrete driveway with bump-out offers additional parking. Additional updates include: Fresh interior paint, solid wood interior and exterior doors, new baseboard quarter round and vent covers (2025), basement drain tile (2024), blown-in attic insulation (2020), furnace (2017), roof (2008). Vinyl siding, Central air. Minutes to the I-290 and conveniences along Niagara Falls Blvd—this home is the perfect blend of comfort, quality, and location! Showings begin at the open house Sat 8/2 at 11am! Offers to be in by Thurs 8/7 at 12pm



