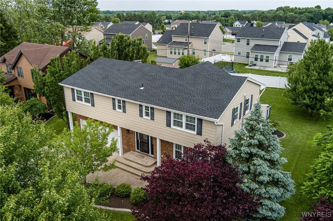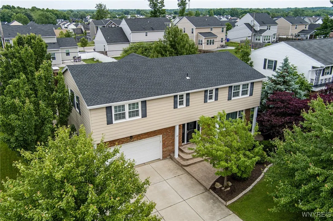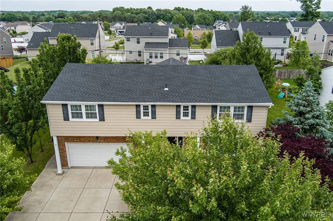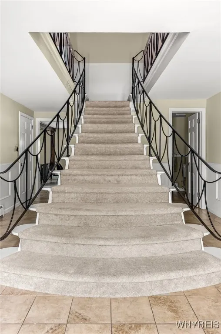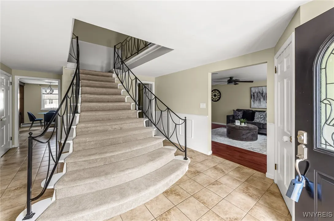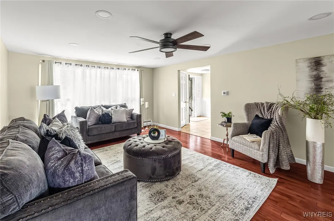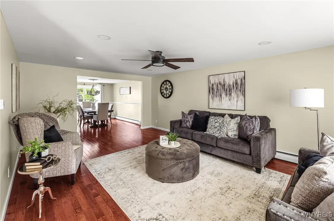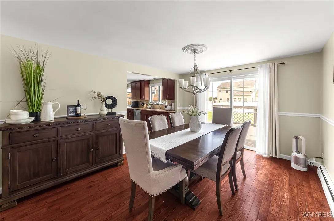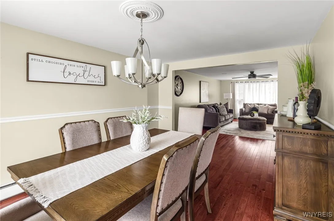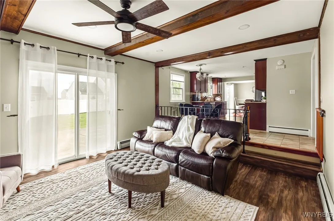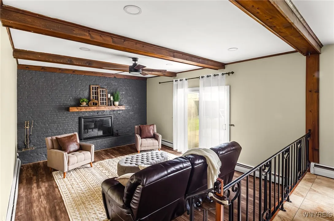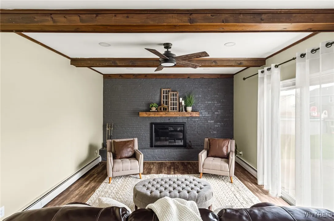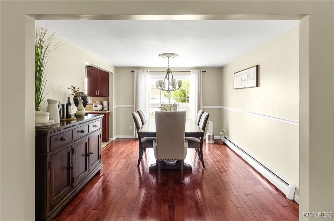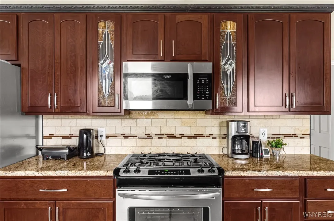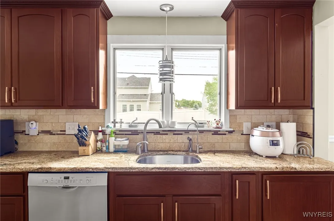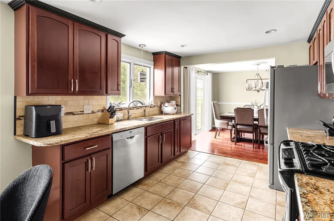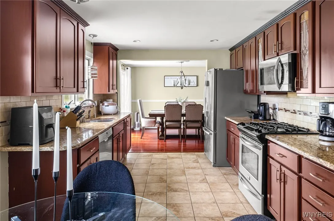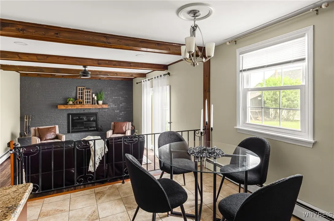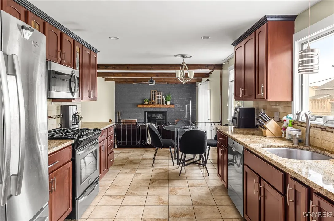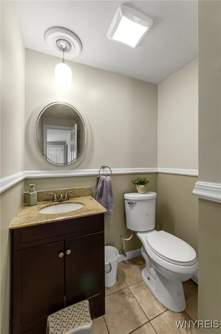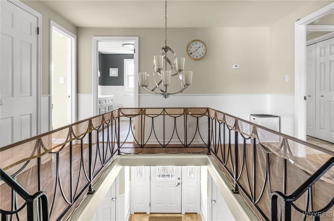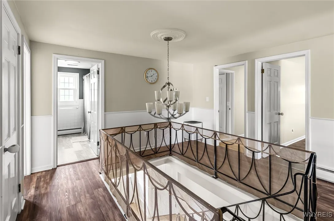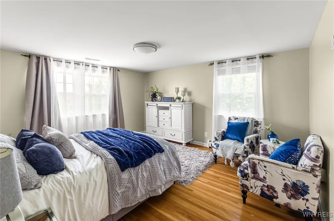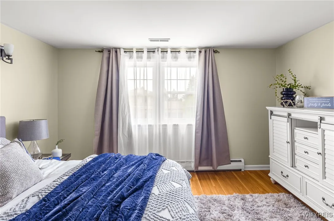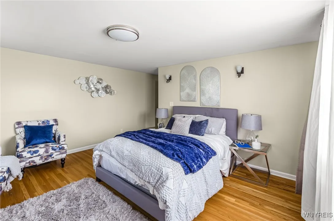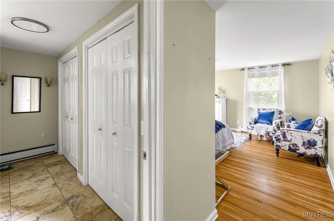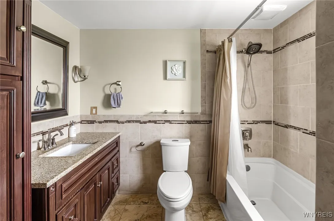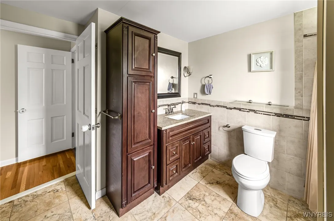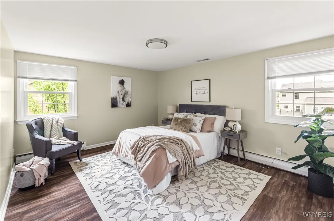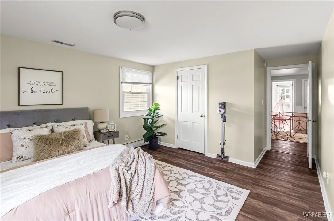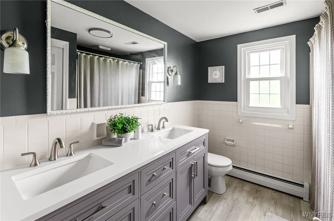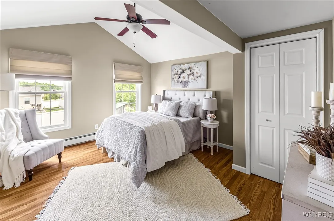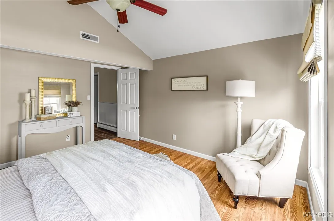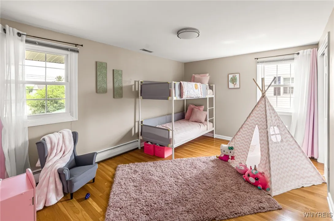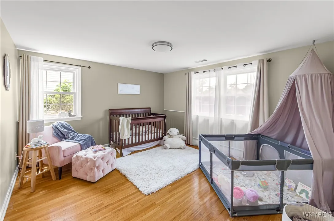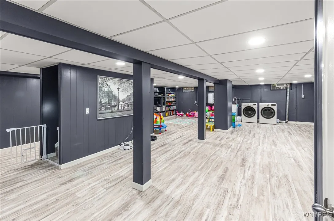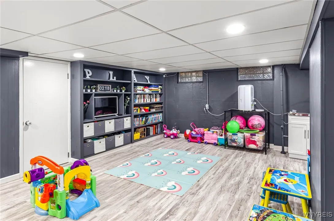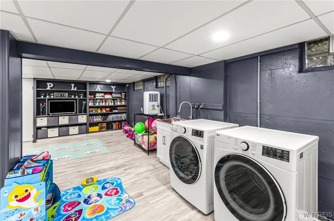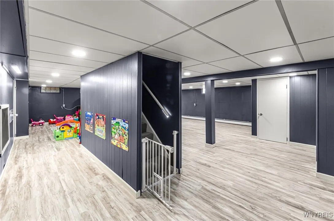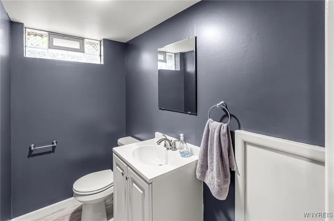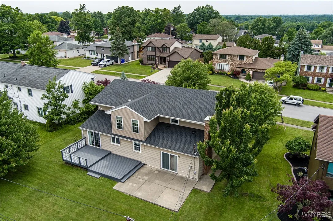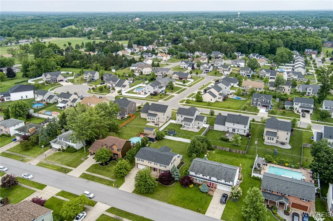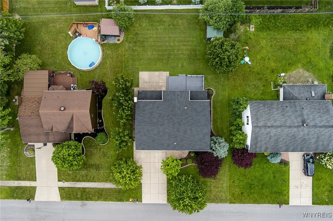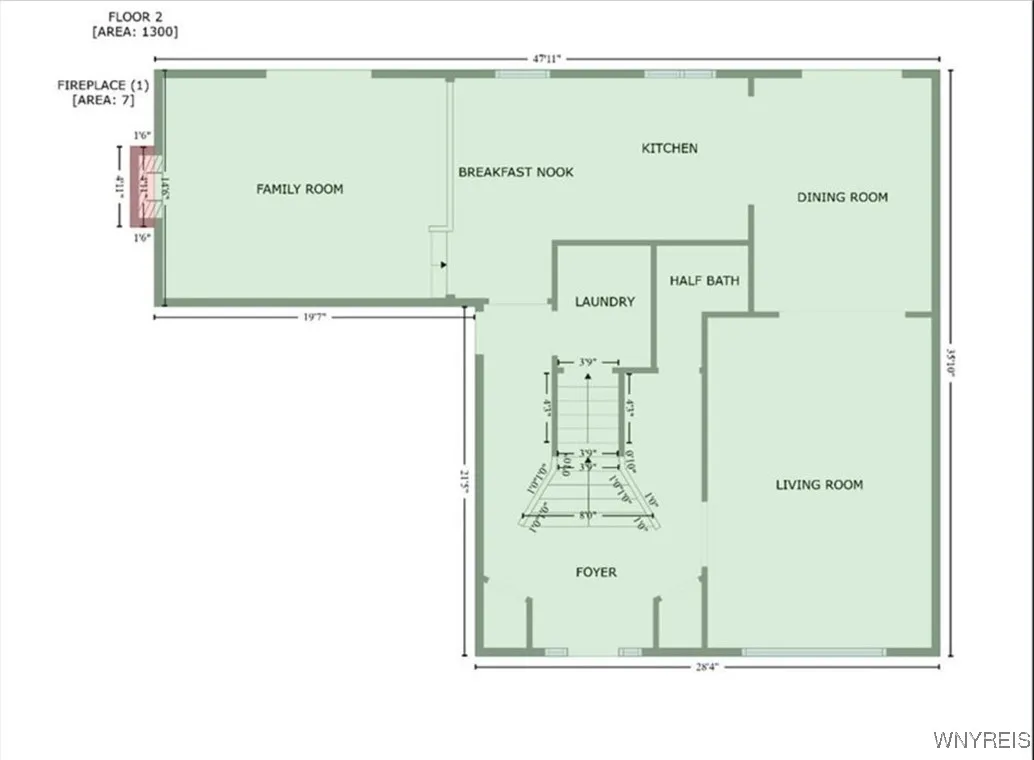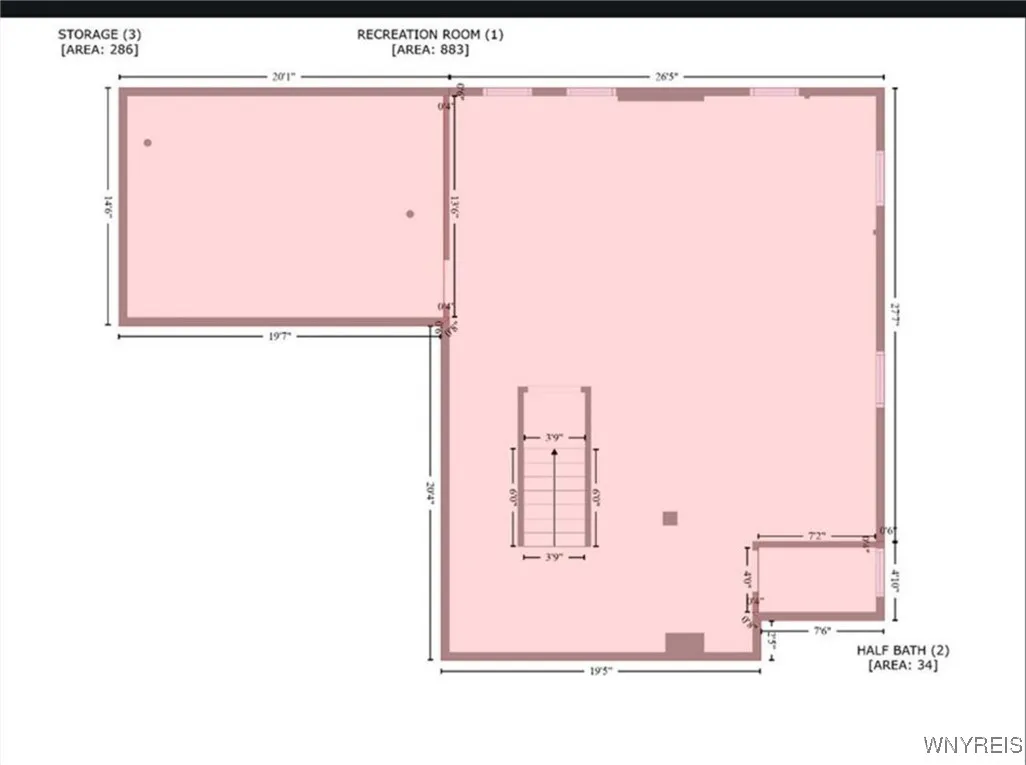Price $3,000
79 Hemlock Drive, West Seneca, New York 14224, West Seneca, New York 14224
- Bedrooms : 5
- Bathrooms : 2
- Square Footage : 2,812 Sqft
- Visits : 46 in 130 days
Welcome to 79 Hemlock Drive – A Stunning 5-Bedroom Home in West Seneca with Top-Rated Orchard Park Schools! Prepare to fall in love with this beautifully updated, spacious home offering the perfect blend of comfort, style, & functionality. With 5 generous bedrooms, multiple living spaces, & a finished basement, there’s room for everyone and every occasion! Step inside to a grand entryway featuring a striking staircase. To the right, you’ll find a bright living room and formal dining room, ideal for hosting. A convenient half bath is discreetly tucked towards the back of the staircase. To the left, a hallway leads to the inviting sunken family room with a cozy fireplace and an open eat-in kitchen that overlooks it—perfect for entertaining or relaxing with loved ones. Off the back of the house, enjoy seamless indoor-outdoor living with a large deck, perfect for summer barbecues or morning coffee.
Upstairs, you’ll find five spacious bedrooms, offering versatility for family, guests, or even a home office. The Main bathroom and Primary ensuite are both spacious and updated too. The finished basement adds even more living space with a freshly updated bathroom, bright and modern finishes, and a separate storage area.
Extensive Updates Include:
• Interior paint and flooring (2022)
• High-efficiency boiler and sump pump (2022)
• All bathrooms updated with new vanities, lighting, flooring & vents (2022)
• Finished basement with custom shelving and new bathroom (2022)
• Modern LED lighting and ceiling fans throughout (2022)
• New roof, gutters, and water heater (2023)
• Bosch dishwasher, water filter system, and electric car charger (2023 )
• New garage door system and paint (2024)
• Updated deck and shed (2024). Main and 3rd floor offer 2812 sft + 883sft in finished basement = 3695 sft of living space! See sft. floor plans attached. This turn-key home has been lovingly maintained & thoughtfully upgraded inside & out. Located in the highly sought-after Orchard Park School District & nestled in a quiet, desirable neighborhood. Also available For Sale and in MLS as B1617314. Rental is available for a 6 month lease or up to one year lease.



