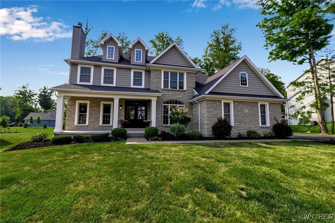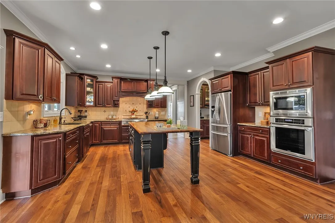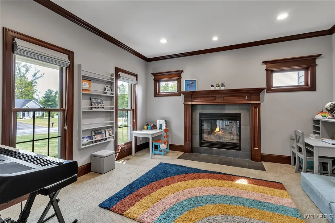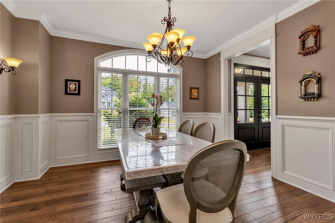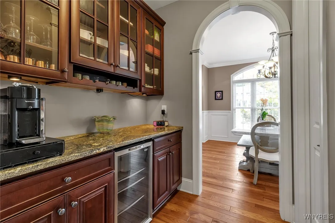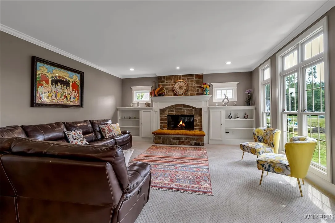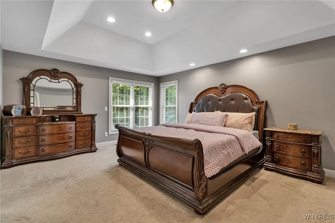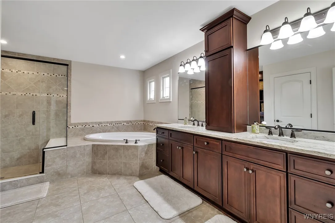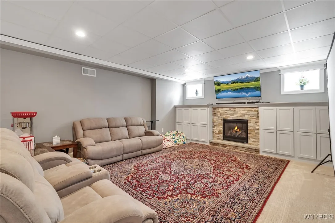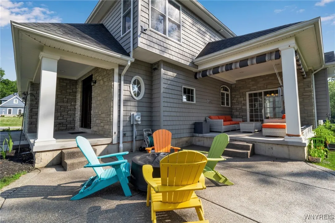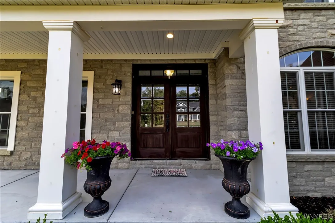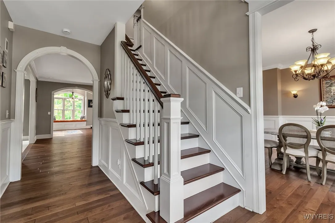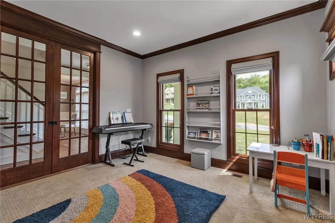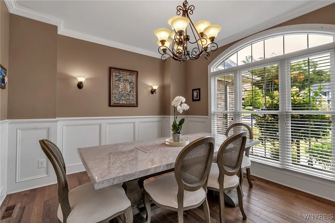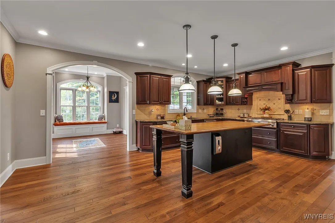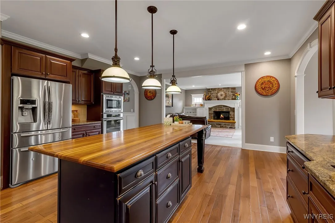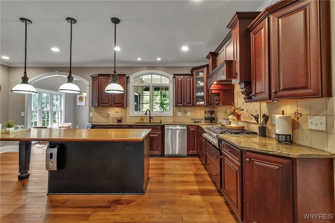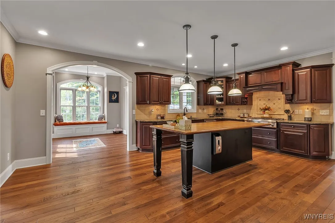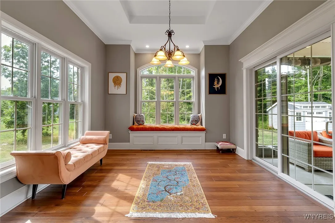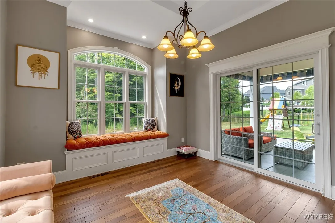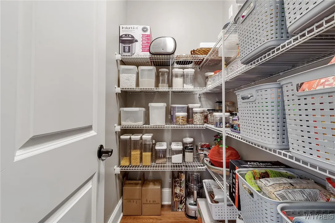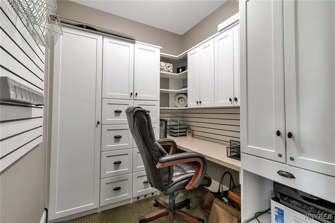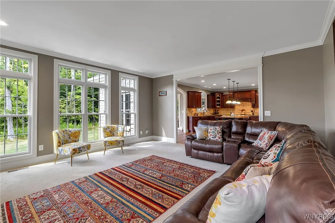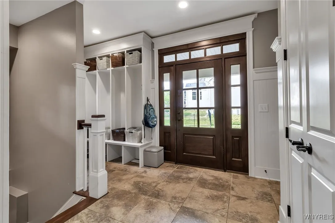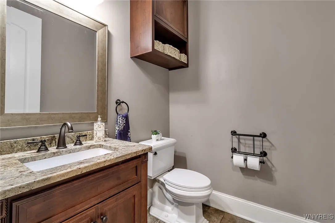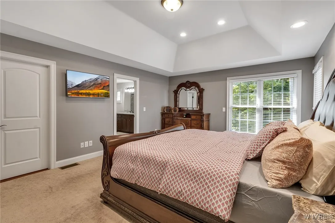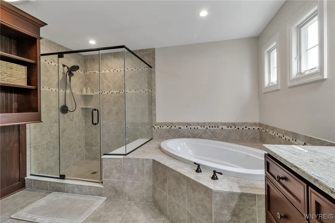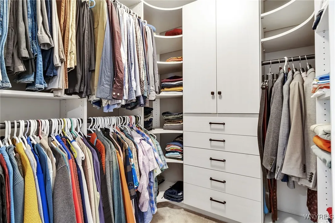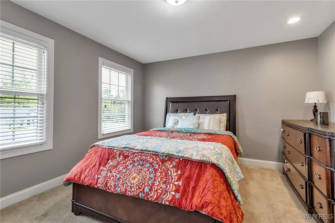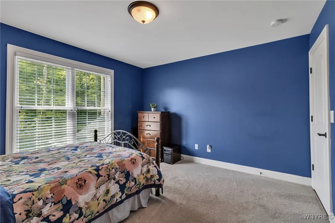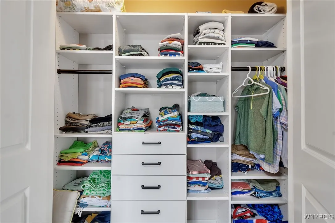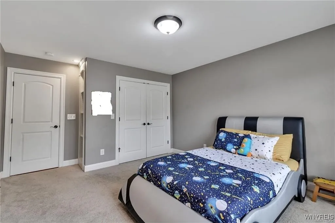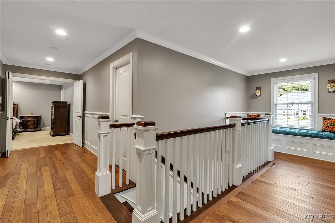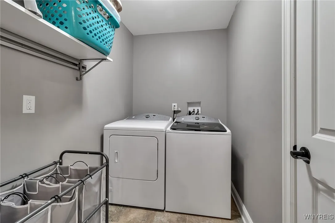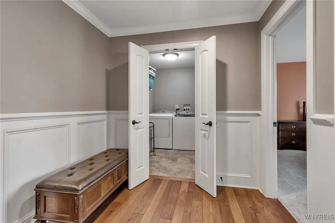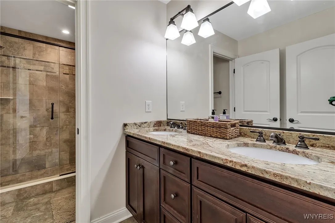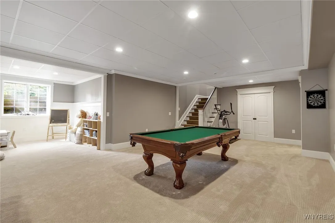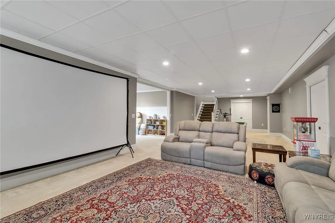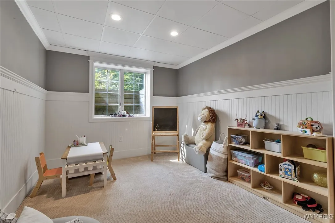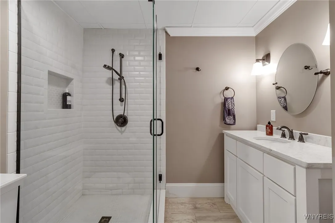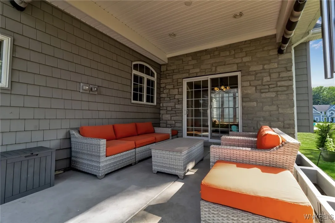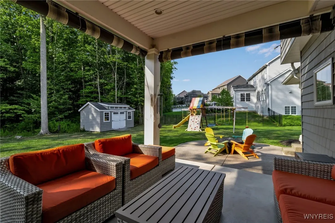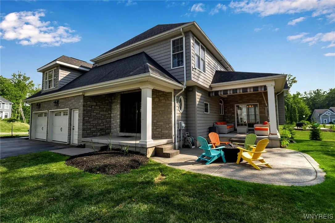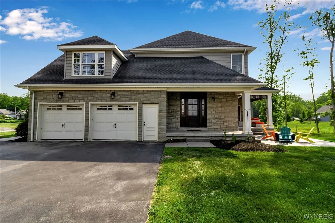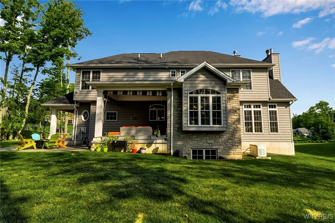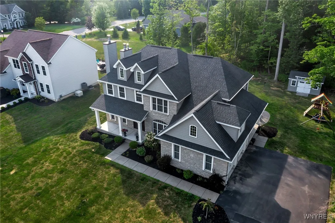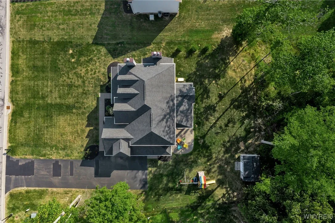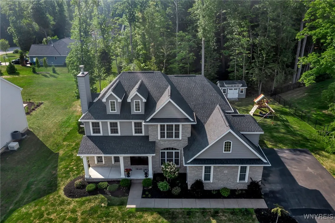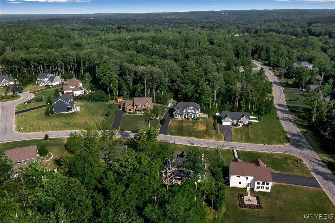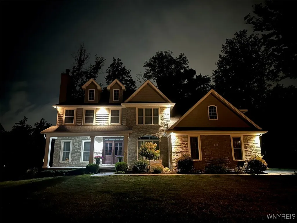Price $949,900
24 Hearthstone Terrace, Orchard Park, New York 141, Orchard Park, New York 14127
- Bedrooms : 4
- Bathrooms : 3
- Square Footage : 4,121 Sqft
- Visits : 1 in 1 days
Exceptional Custom Home with Every Upgrade! Built in 2014, this stunning custom-designed residence offers an impressive blend of luxury and functionality. The spacious and welcoming foyer opens to a formal dining room and a versatile living room or office featuring a cozy fireplace. Throughout the main level, you’ll find rich hickory hardwood floors, elegant curved archways, 9-foot ceilings, and detailed custom trim and moldings. The gourmet kitchen is a showstopper, boasting cherry cabinetry, granite countertops, a huge center island, high-end Thermador stainless appliances, 6 burner stove, a butler’s pantry w/wine cooler, a walk-in pantry, and a charming morning room. The expansive Great Room features a second fireplace, built-in shelving and floor-to-ceiling windows overlooking the serene, wooded backyard. A side load garage with 2 Electric Car charging stations, leads to a thoughtfully designed mudroom with additional built-ins. Upstairs, you’ll find four generously sized bedrooms, each with Custom Closets, and a convenient second-floor laundry room! The luxurious primary suite includes a tray ceiling, two walk-in closets, a spa-like bathroom with a walk-in shower and a Jacuzzi tub. The stunningly finished daylight basement adds even more living space, complete with egress window, a third fireplace with stone surround, built-in cabinetry and a full bathroom! The backyard offers both a covered (with lighting) and open porch for all your entertaining. Additional highlights include a whole-house generator (2018), 2nd furnace (2022), Central Air, Amish-built shed, central vacuum system, Leaf Filter gutter guards, wired for outdoor speaker system and a security system. This home truly has it all—every detail meticulously crafted. SHOWINGS BEGIN AT THE OPEN HOUSE ON SATURDAY, 8/2, FROM 1-3 PM. Don’t miss the opportunity to make this exceptional property yours!

