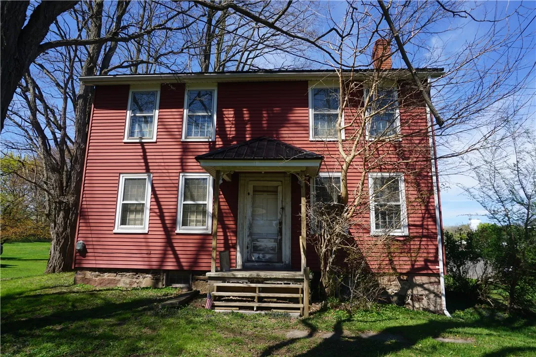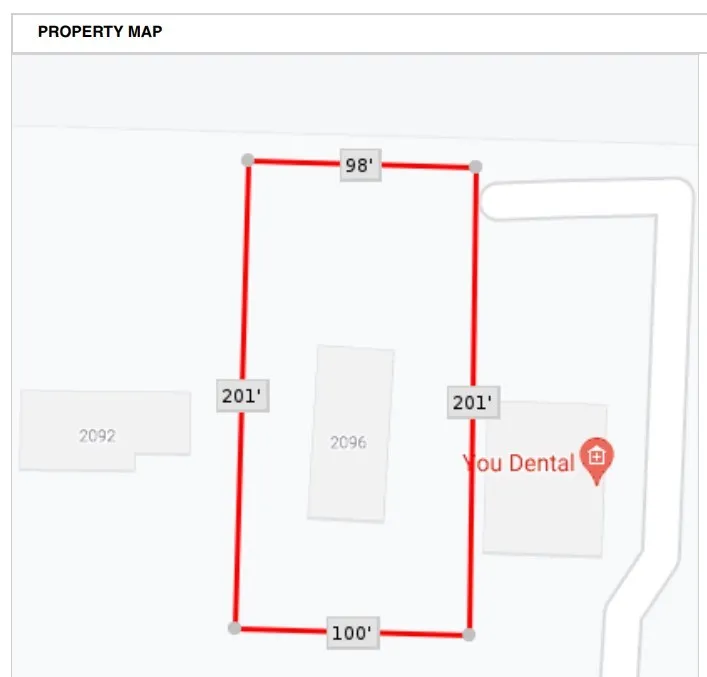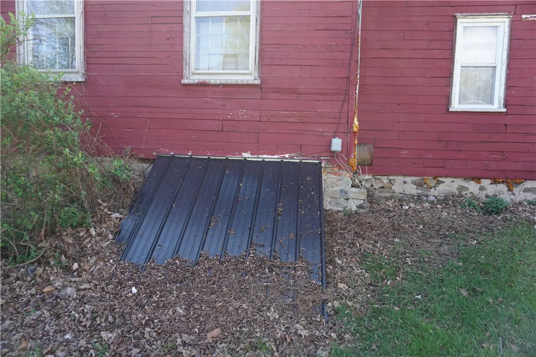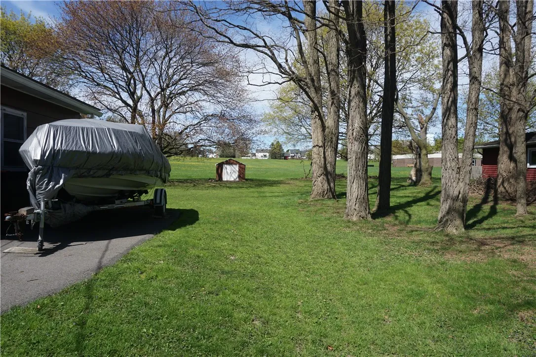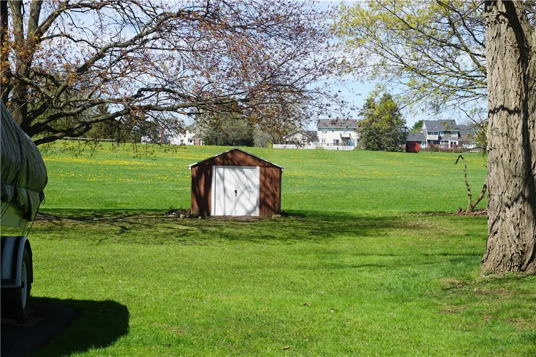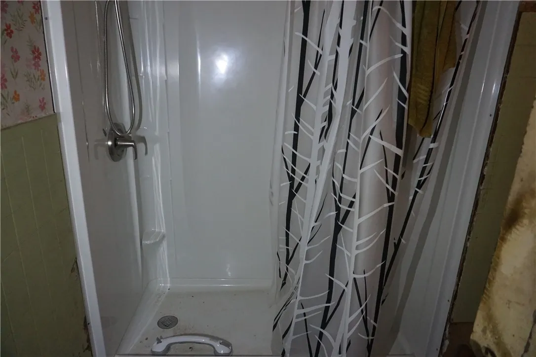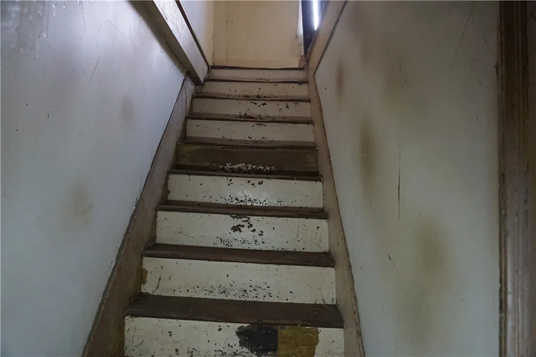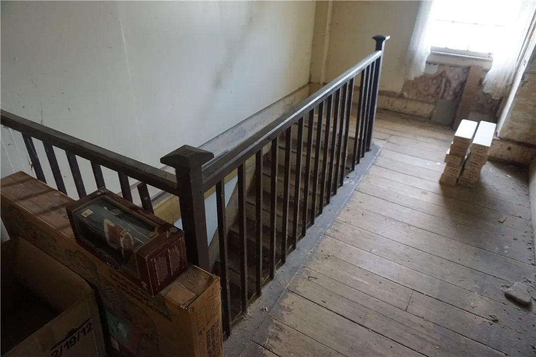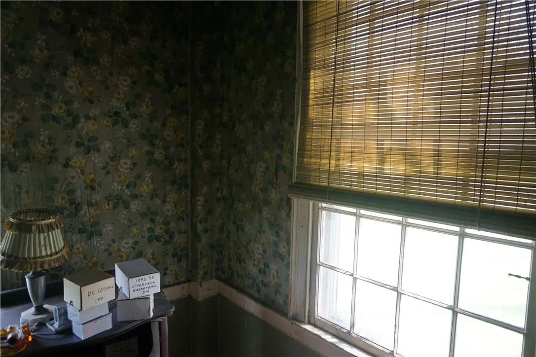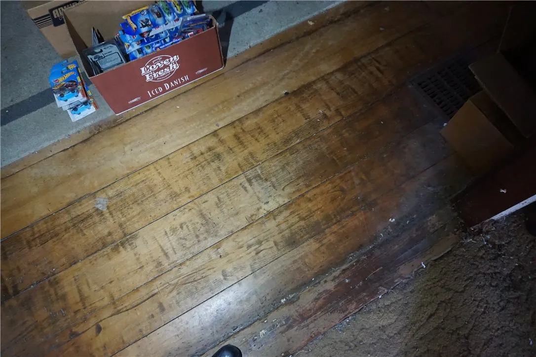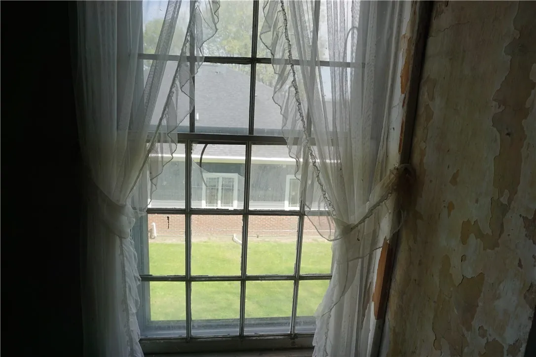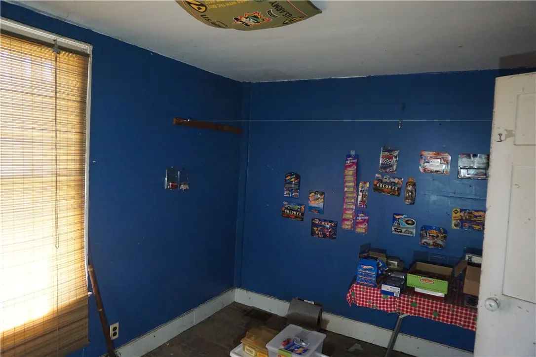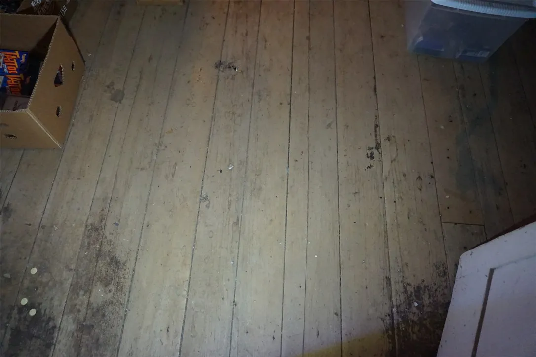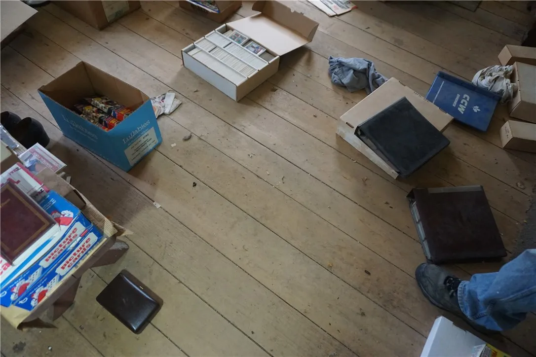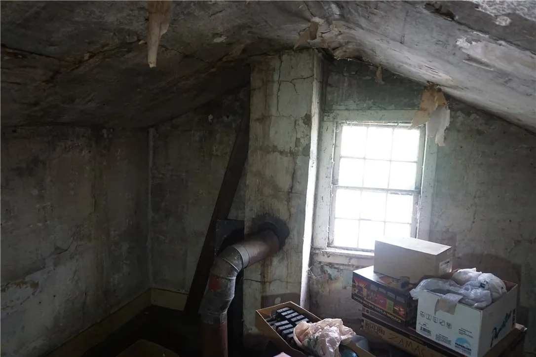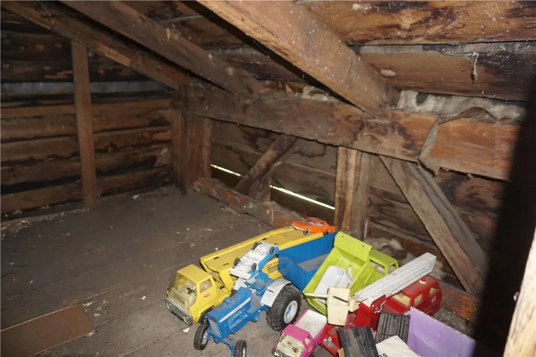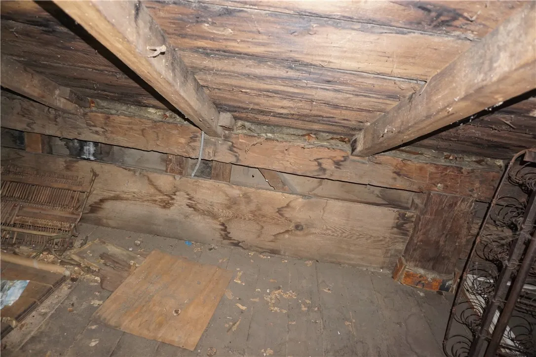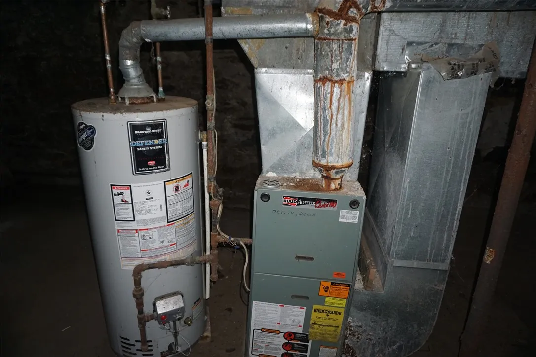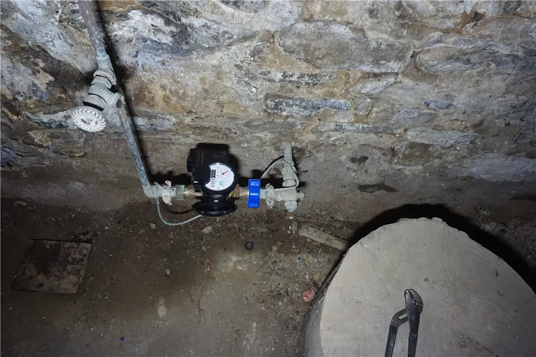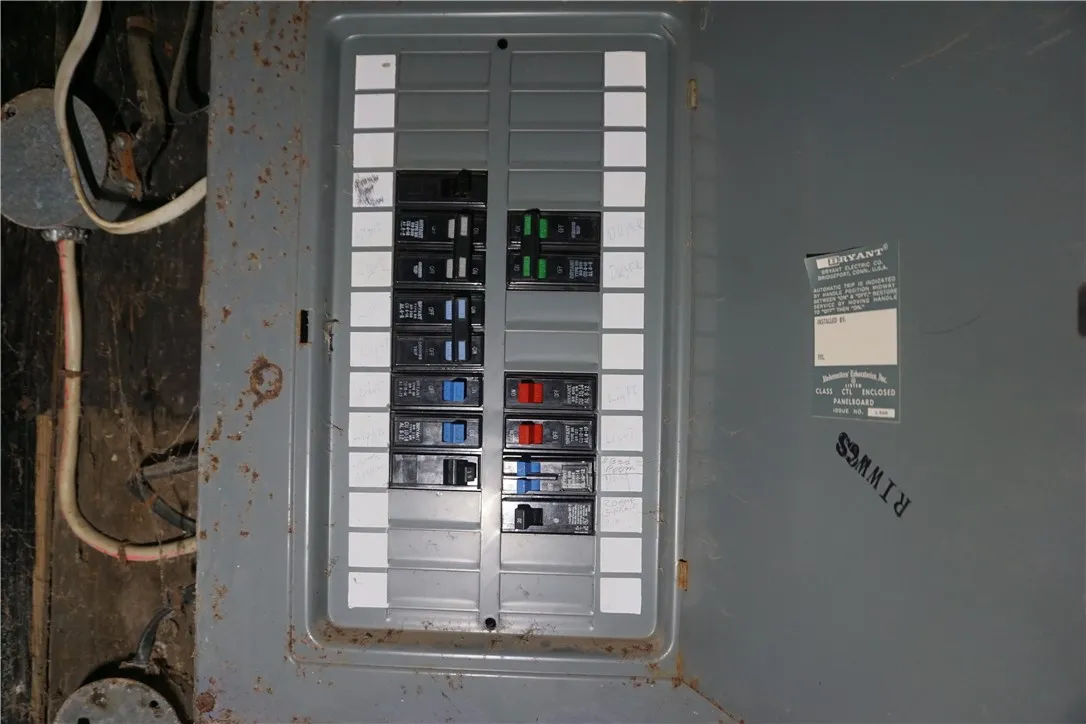Price $199,000
2096 Penfield Road, Penfield, New York 14526, Penfield, New York 14526
- Bedrooms : 3
- Bathrooms : 1
- Square Footage : 1,876 Sqft
- Visits : 1 in 1 days
This is the original house of the Harris family, which had approximately 500 acres when it was built in the early part of the nineteenth century. This has been a single family home since then. Nearly all of the interior elements are original. The windows are 12 over 12 double hung with the original casings. The door and hardware is also original to the Federal Period. The balusters, handrail and moldings are all original. Most of the floorboards are likely original. The roof is metal and was replaced several years ago. The house needs new siding. About a dozen black locust trees need to be removed. There is a working furnace, water heater and 100 amp breaker panel. The framing is post and beam below in the basement. There was an addition added that leads to an attached garage. This house can be used as a single family home, or use as an office. The zoning is Business Non-Retail. The house is expandable and sits on approximately a half acre. See attachments for more information. This house may qualify for historic tax credits: https://parks.ny.gov/shpo/tax-credit-programs/#Homeownership

