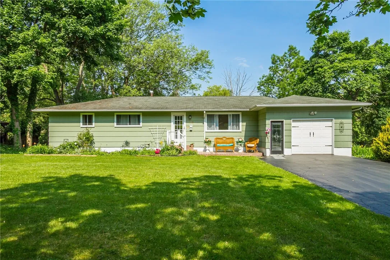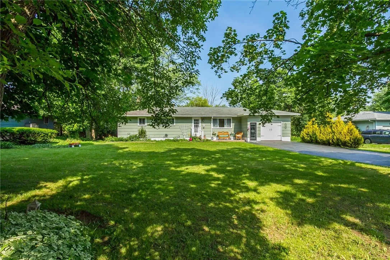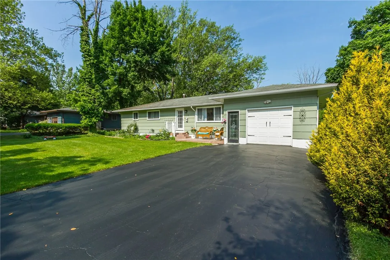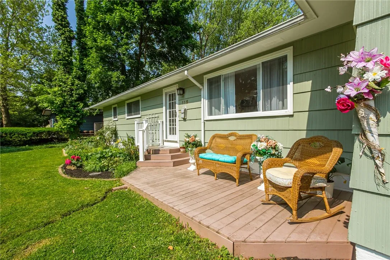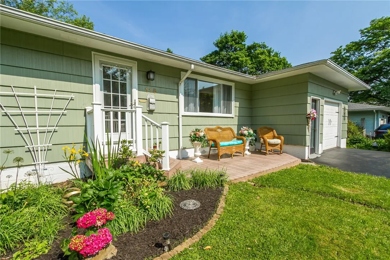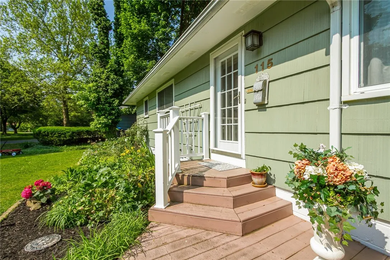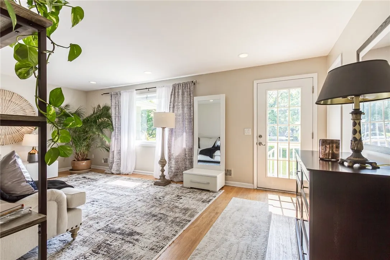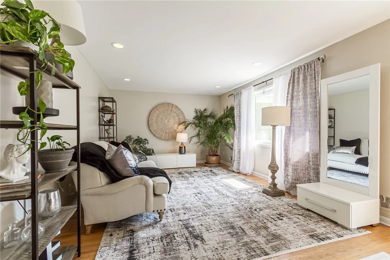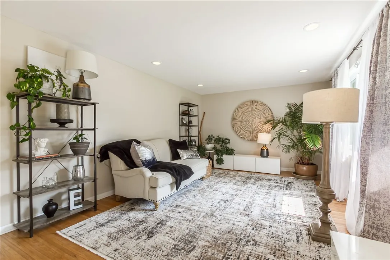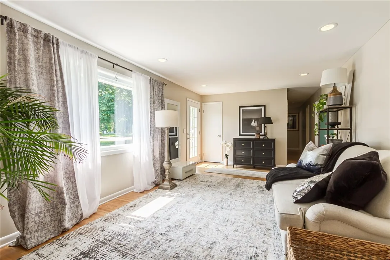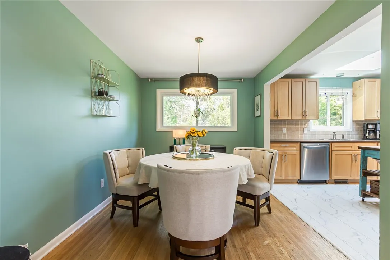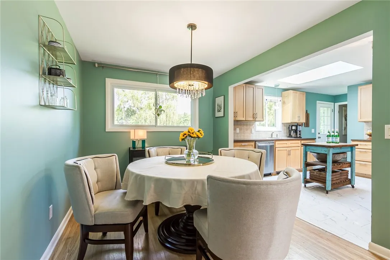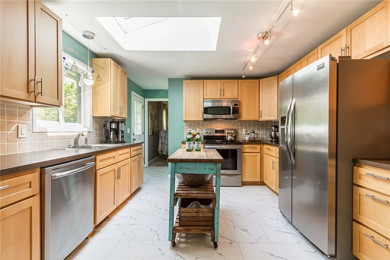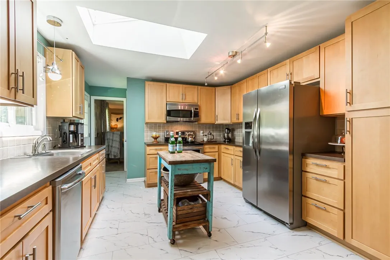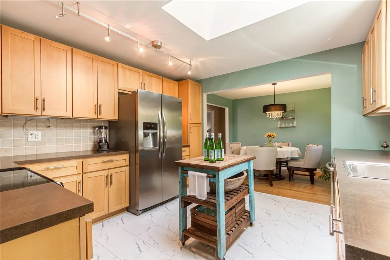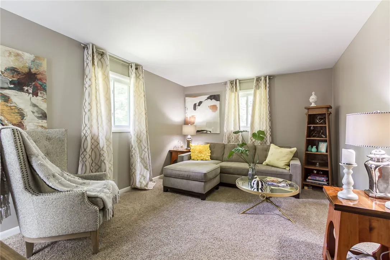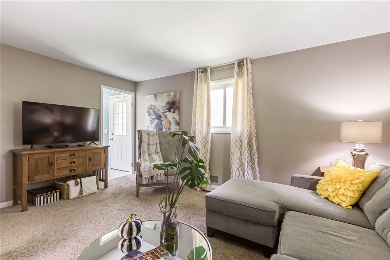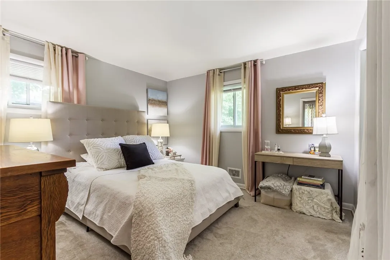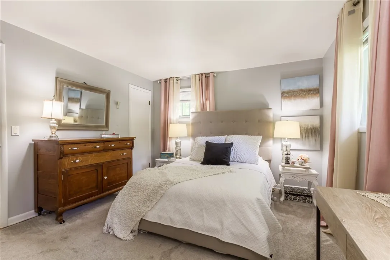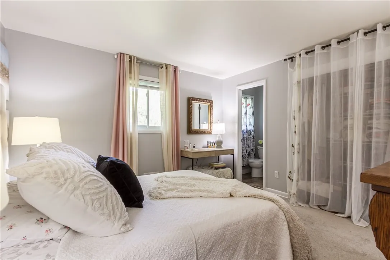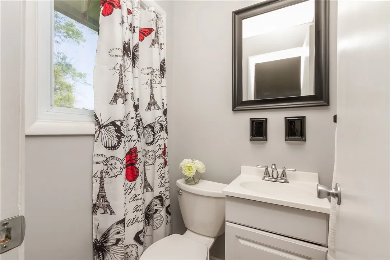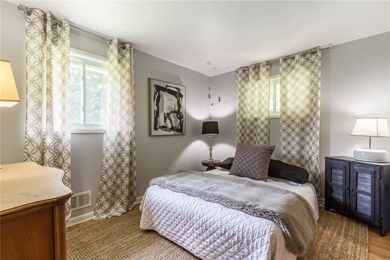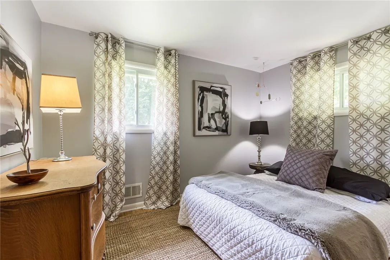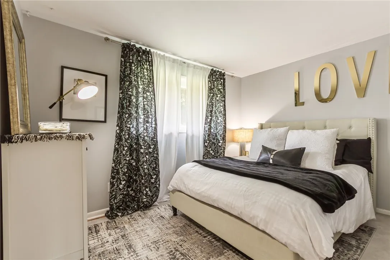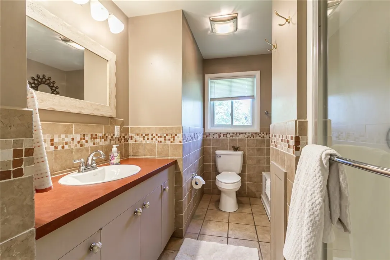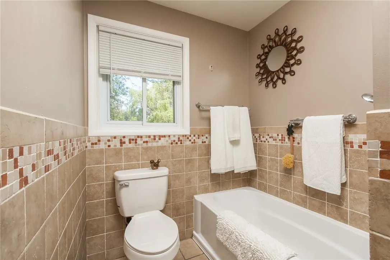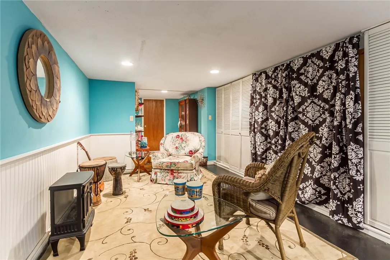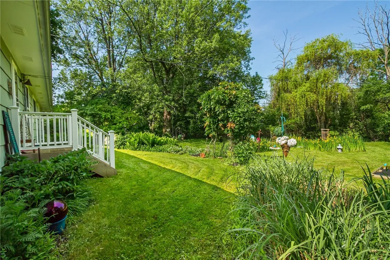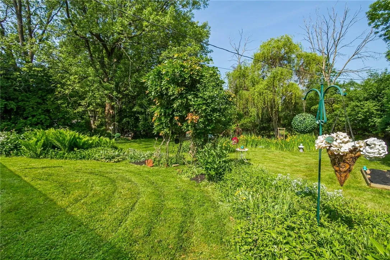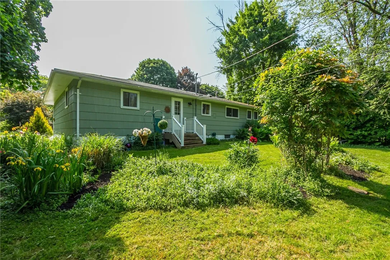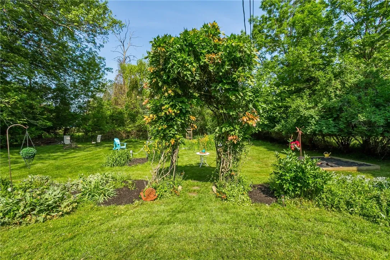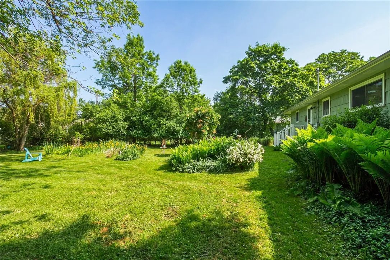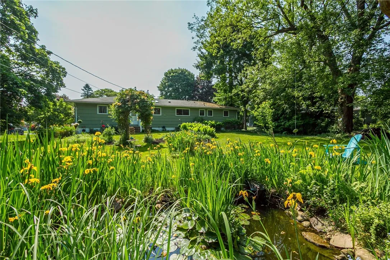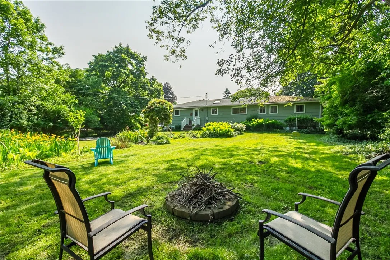Price $209,900
115 Bradford Road, Henrietta, New York 14534, Henrietta, New York 14534
- Bedrooms : 3
- Bathrooms : 1
- Square Footage : 1,392 Sqft
- Visits : 1 in 1 days
Welcome to this beautifully maintained 3-bedroom, 1.5-bath ranch, offering the perfect blend of comfort, style, and convenience in a great location! Turn the key and move right int! Inside you’ll find gorgeous hardwood floors throughout and an updated kitchen complete with S/S appliances, a skylight that floods the space with natural light, and ample cabinet space for all your storage needs. The home’s layout offers a versatile floor plan with both a formal living room and a cozy family room, ideal for relaxing evenings or lively entertaining. The partially finished basement (approx 250 sqft) could function as a recreational space or play area for kids. Love the outdoors? You’ll fall in love with the lush gardens in the backyard—a true retreat for green thumbs and nature lovers alike. Updates include complete painting of the exterior (2020), glass block windows in basement (2020), & driveway sealed (2025). Great value for the price!! Close to everything!! This one is definitely worth checking out for anyone looking for easy living on one floor!! OPEN SUNDAY 12-1:30. Offers due Tuesday, 6/10 by 11am.

