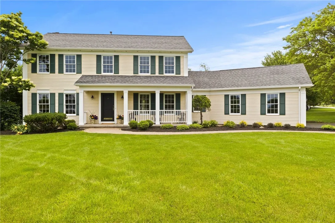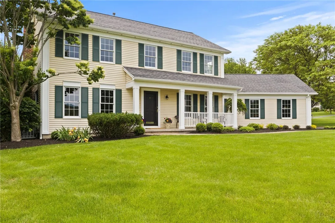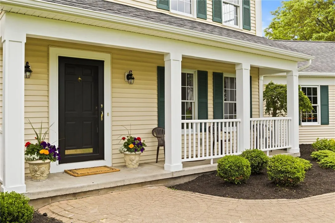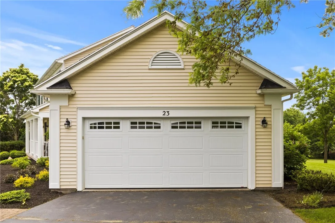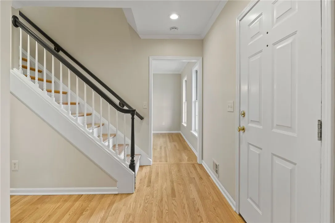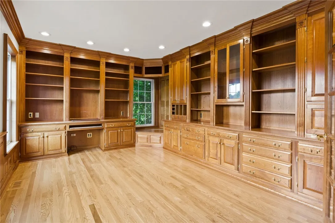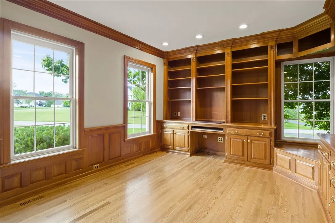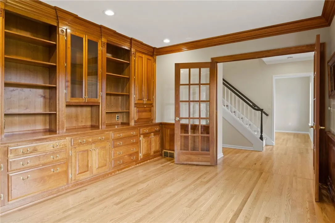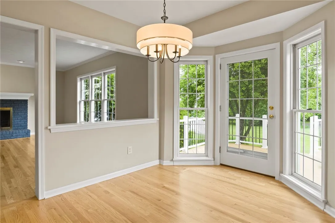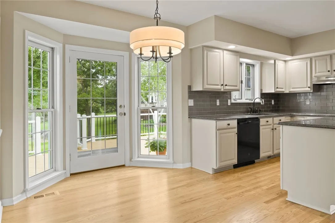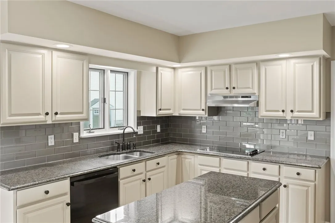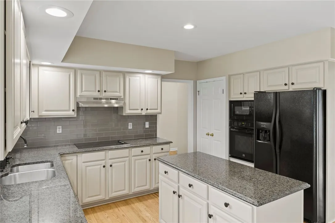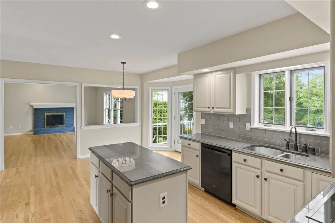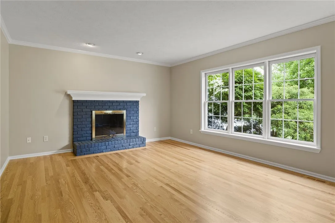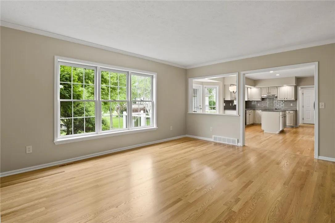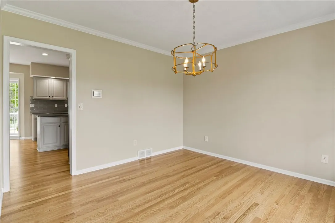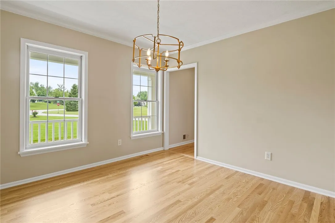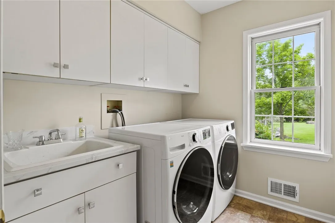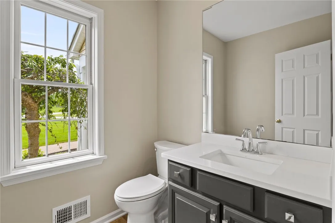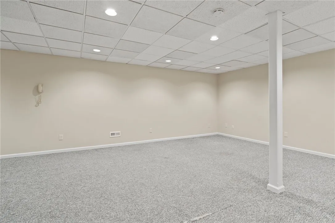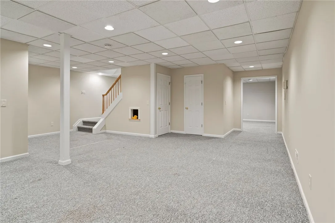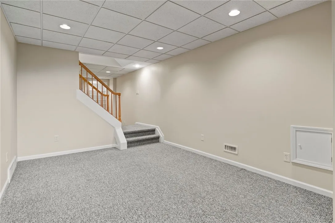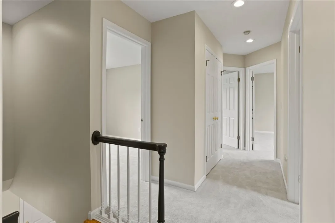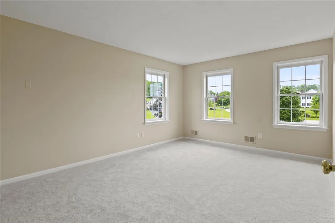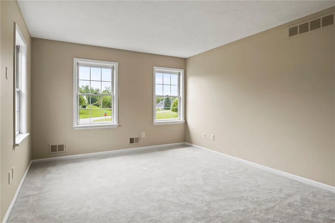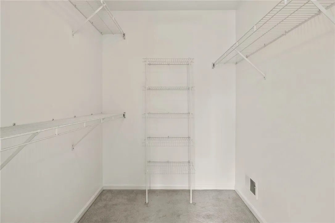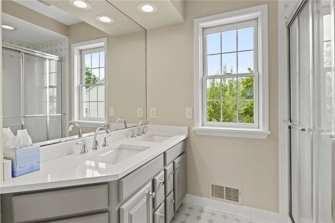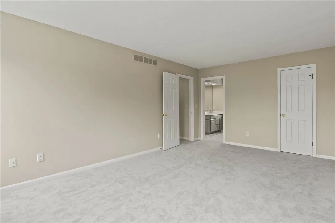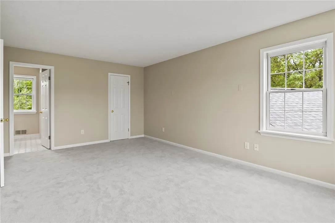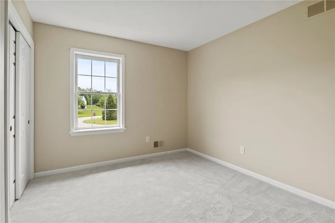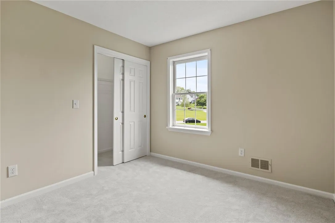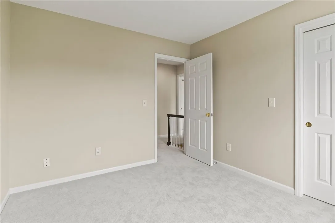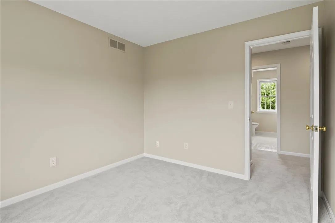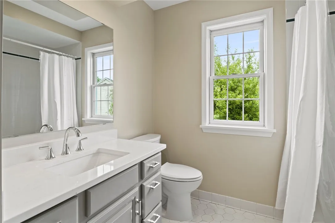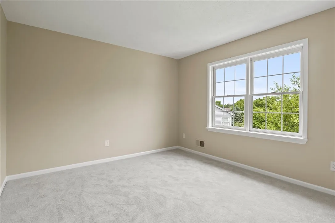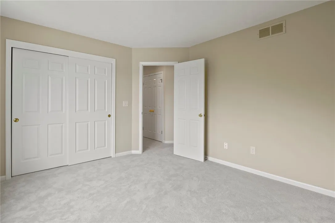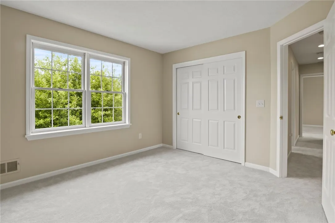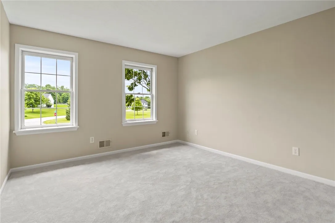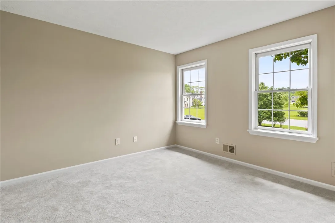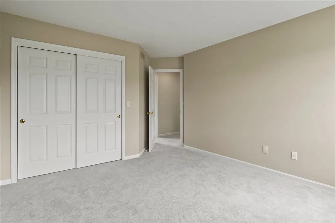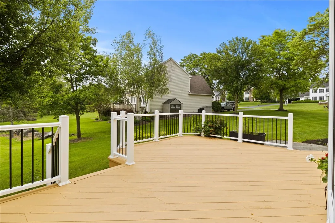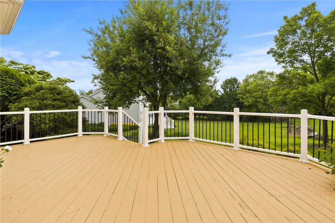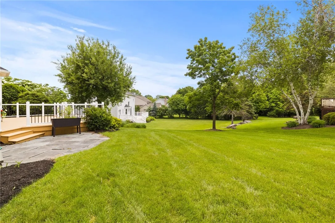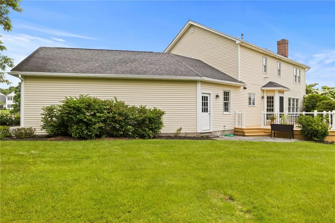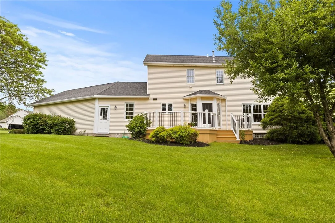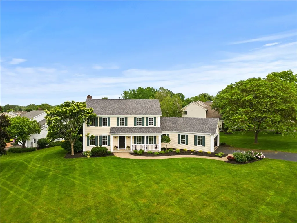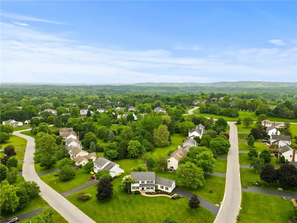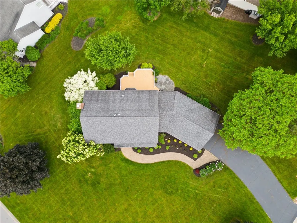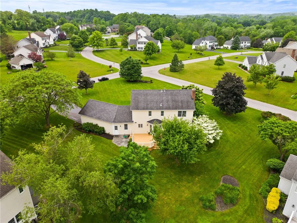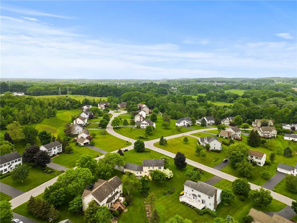Price $584,900
23 Wren Field Lane, Pittsford, New York 14534, Pittsford, New York 14534
- Bedrooms : 4
- Bathrooms : 2
- Square Footage : 2,255 Sqft
- Visits : 1 in 1 days
Welcome to 23 Wren Field Lane—a gracious and thoughtfully updated four-bedroom, two-and-a-half-bathroom home nestled on a mature, beautifully landscaped corner lot. With a finished basement, striking interior details, and a long list of recent improvements, this residence offers the ideal blend of comfort, style, and functionality!
Step inside and you’ll immediately appreciate the fresh, modern touches: brand new hardwood flooring throughout the main level, plush new carpet upstairs, and fresh paint in every room! The heart of the home includes a bright kitchen with a new cooktop and laundry area equipped with a brand new washer and dryer—making everyday living effortless. A dedicated study with custom cherry built-ins and detailed moulding adds warmth and sophistication to the main level, offering the perfect spot to work from home or unwind with a good book.
Upstairs, four spacious bedrooms provide flexibility for work, guests, or hobbies, while the fully finished basement expands your living space with an extra almost 1100 sqft and endless possibilities—media room, playroom, gym, or all of the above!
Beyond aesthetics, this home has been carefully maintained and upgraded for peace of mind and efficiency. A newer furnace and air purification system ensure year-round comfort, while a water softener system is in place and ready to be reconnected with ease.
Outdoors, a beautiful attached deck overlooks the open backyard—ideal for entertaining, gardening, or simply enjoying the serenity of your surroundings. With its blend of smart updates and timeless charm, this house is the kind of place you’ll love to call home! Delayed showings & negotiations on file. Showings will begin Thursday, June 12th at 8am. All offers to be reviewed Tuesday, June 17th at 2pm.

