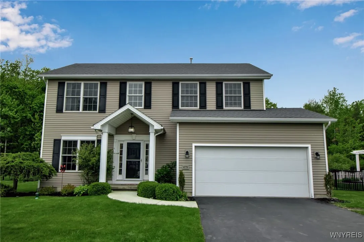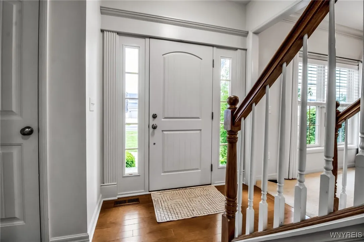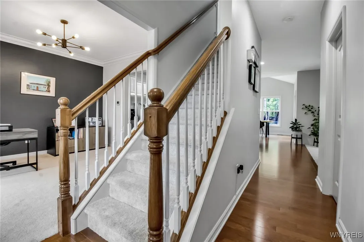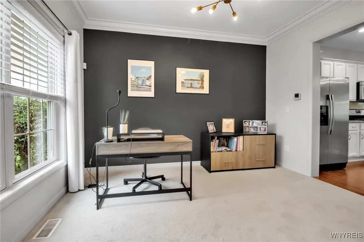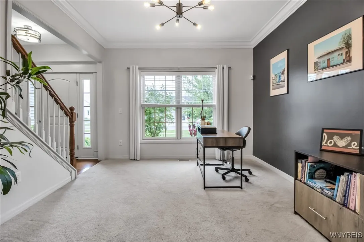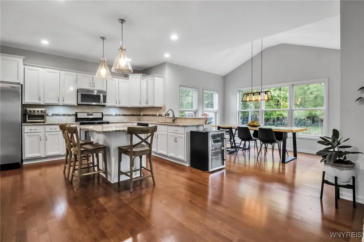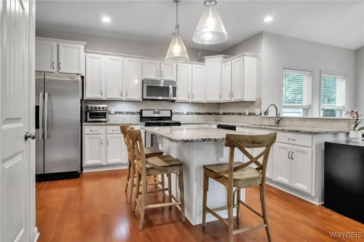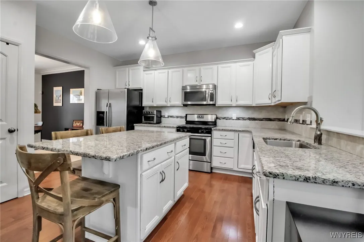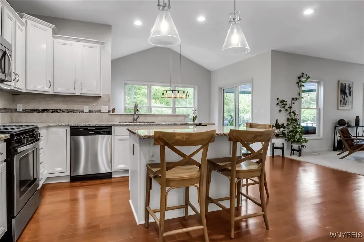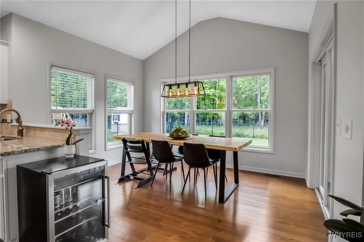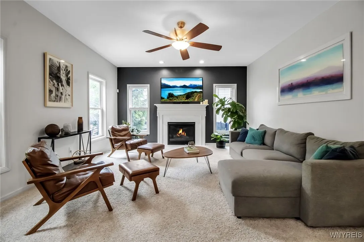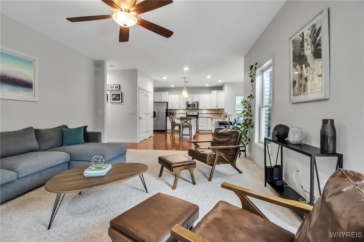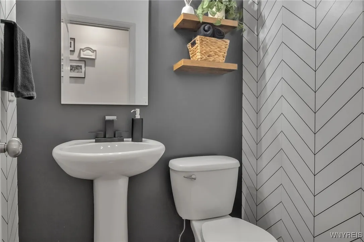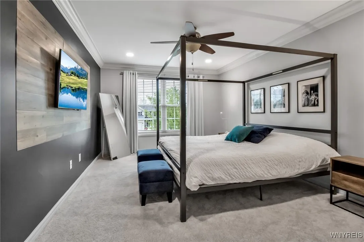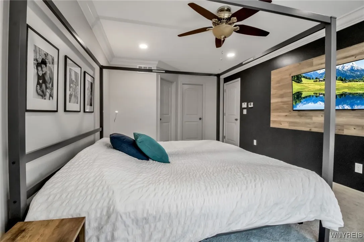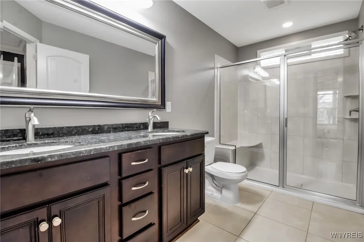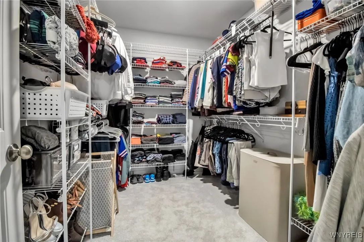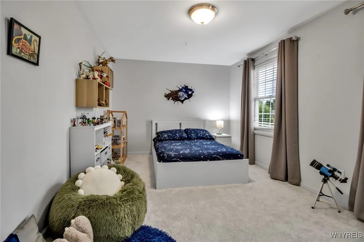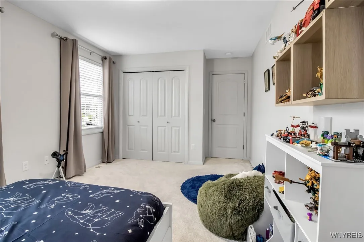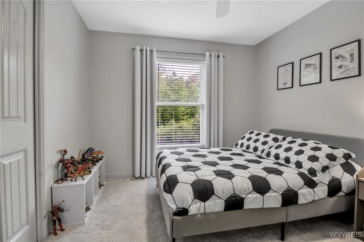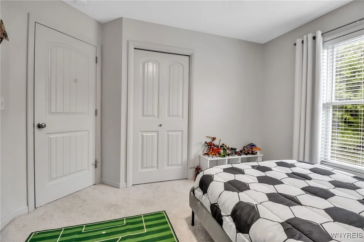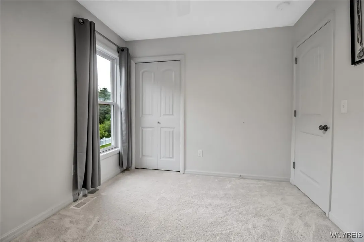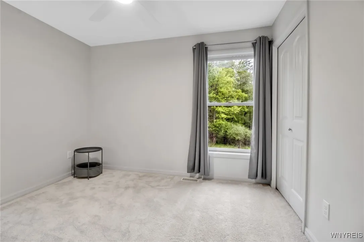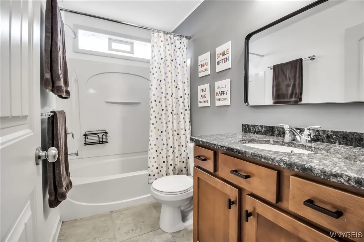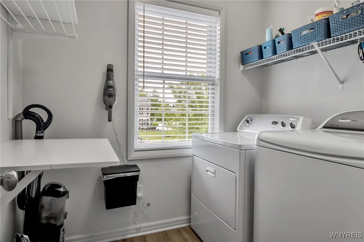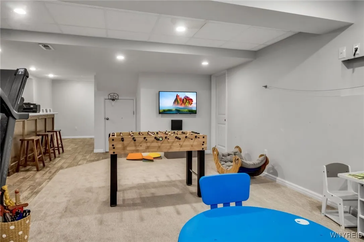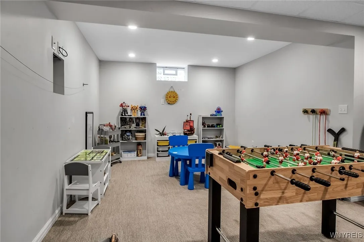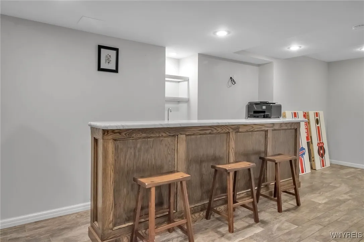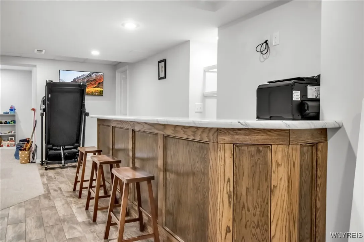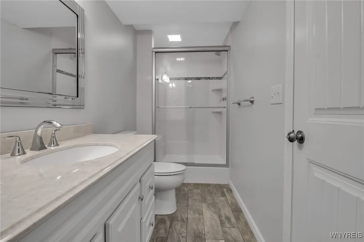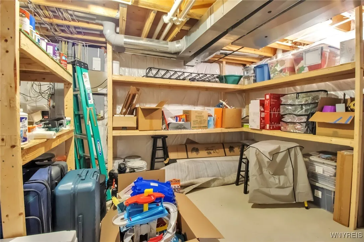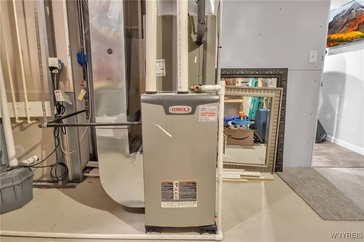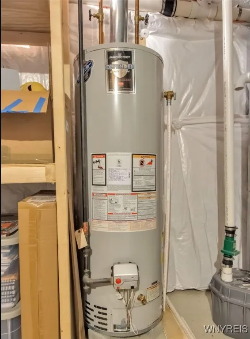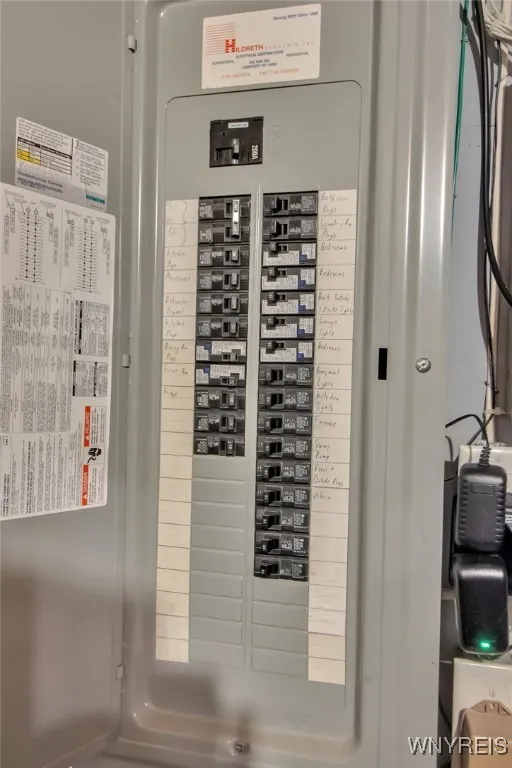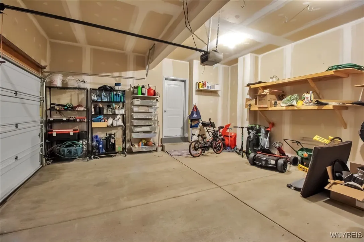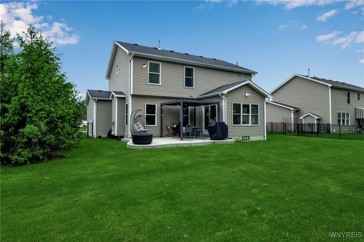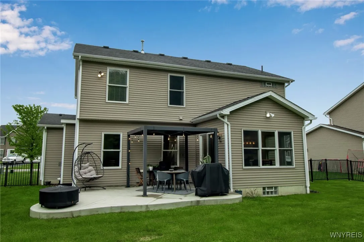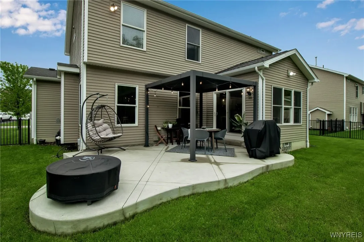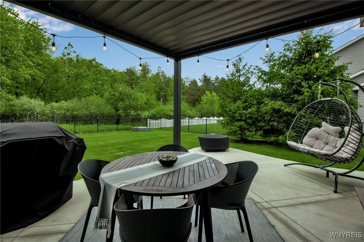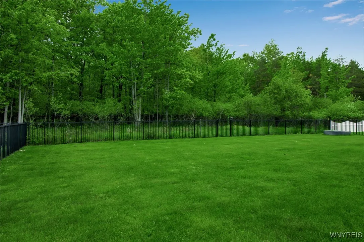Price $519,900
4775 Mosey Lane, Hamburg, New York 14219, Hamburg, New York 14219
- Bedrooms : 4
- Bathrooms : 3
- Square Footage : 2,111 Sqft
- Visits : 85 in 127 days
Move-in ready colonial in Hamburg/Blasdell with sought-after Orchard Park Schools! This beautifully maintained Essex-built home (2012) offers over 2,111 sq. ft. of stylish and functional living space. The bright, open-concept kitchen features granite countertops, stainless steel appliances, a center island, and a breakfast bar, seamlessly connecting to a sunlit morning room and a spacious family room with cozy gas fireplace — ideal for everyday living.
A versatile formal dining room can easily serve as a home office, playroom, or additional sitting area to fit your lifestyle. Upstairs, you’ll find four generously sized bedrooms, including a spacious primary suite with a walk-in closet and private bath, plus the convenience of second-floor laundry.
Enjoy total privacy in the fully fenced backyard — featuring a newer concrete patio, perfect for relaxing or entertaining. The finished basement expands your living space with a full bath and a custom wet bar.
Located in a quiet, low-traffic neighborhood close to shopping, major conveniences and Highmark Stadium. Showings begin Thursday May 29th. Offers, if any, due Tuesday June 3rd at 12PM



