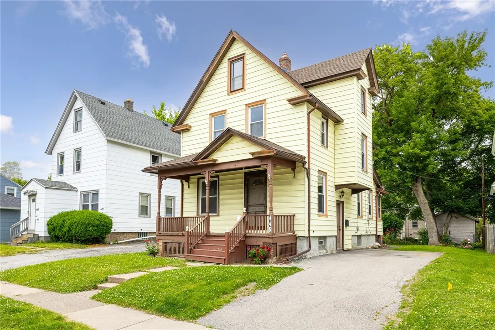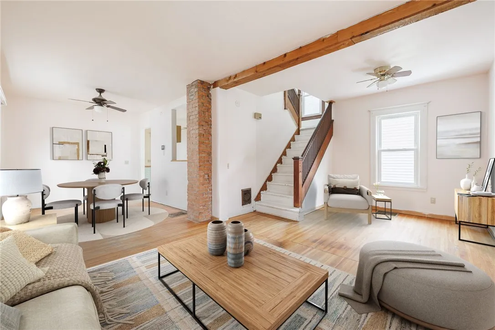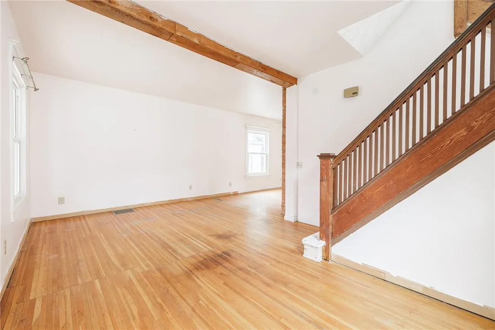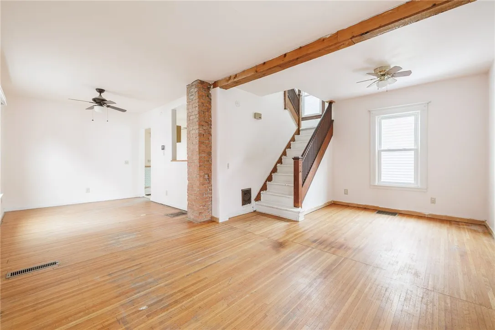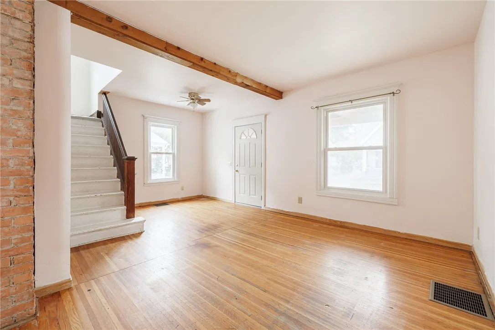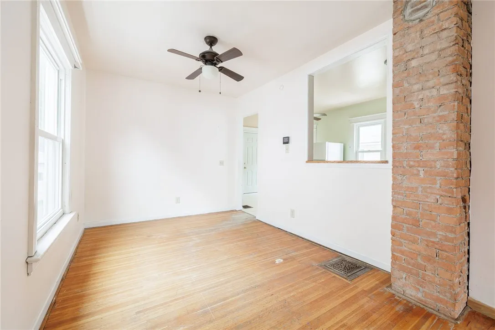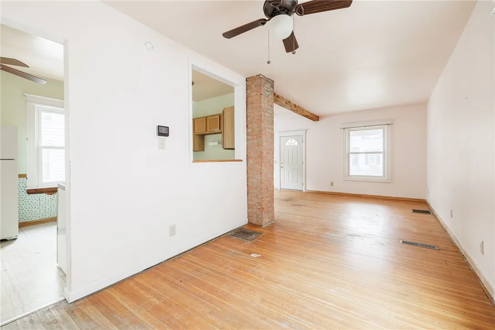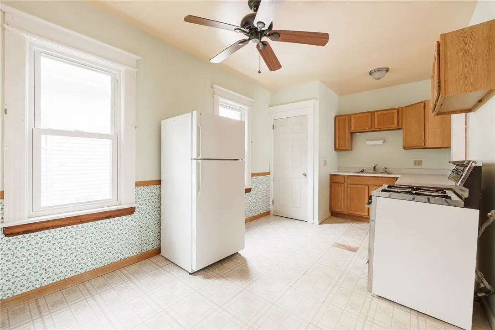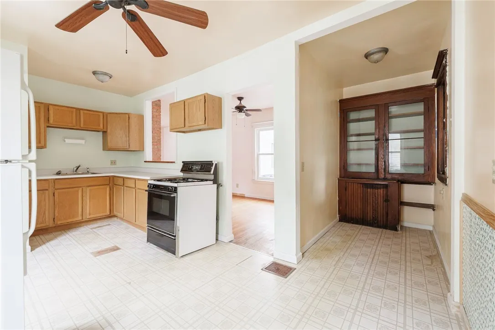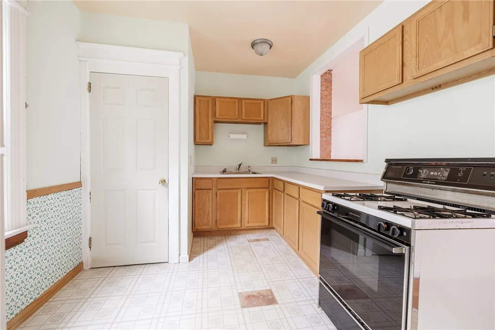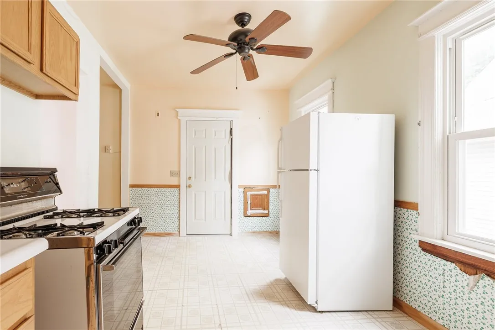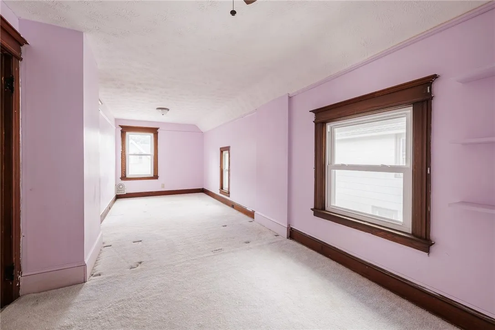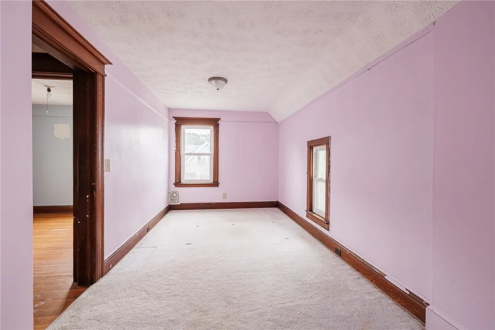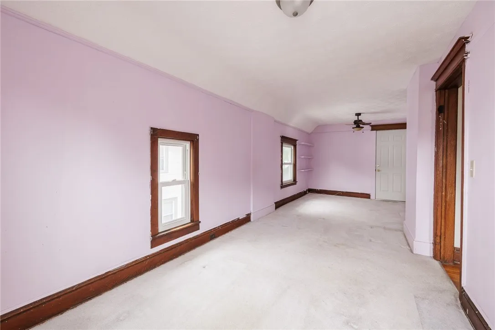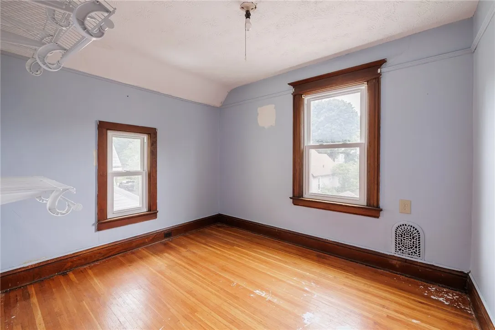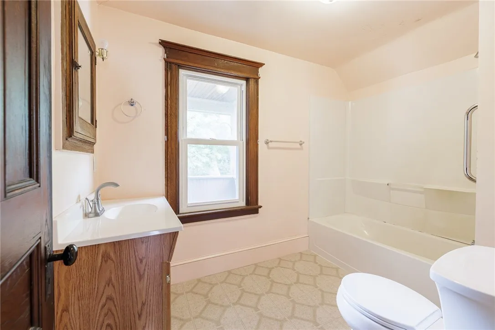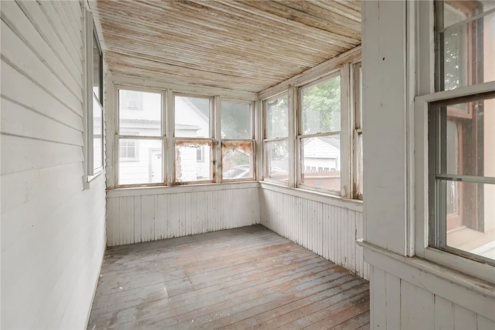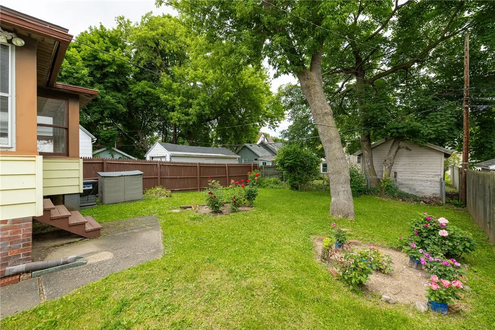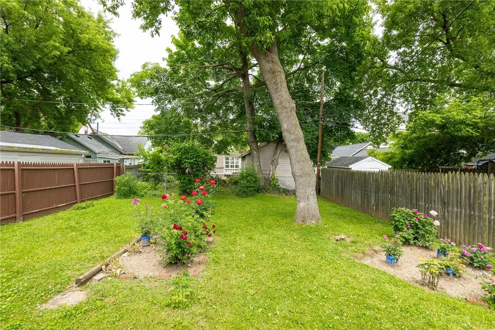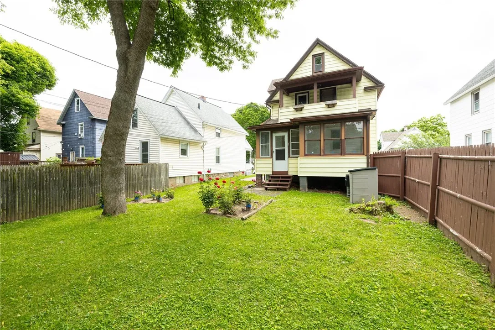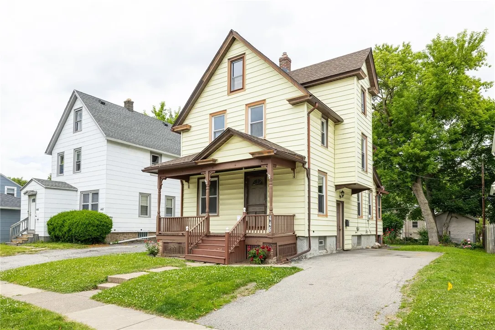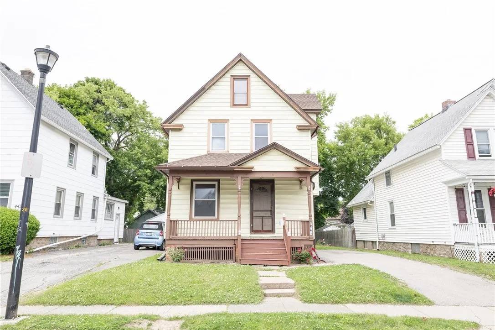Price $139,900
446 Benton Street, Rochester, New York 14620, Rochester, New York 14620
- Bedrooms : 2
- Bathrooms : 1
- Square Footage : 1,220 Sqft
- Visits : 1 in 1 days
Welcome to 446 Benton St! Located in the highly sought-after Swillburg neighborhood! The opportunities are endless with this 2 bedroom/1 bath colonial style home (previously 3 bed home). It is just over 1200 sq ft and elicits the classic 1900s charm with gumwood trim and Rochester hardwood floors. The first floor features an eat-in kitchen, a dining room, a large living room as well as an enclosed porch. The second floor consists of two bedrooms, a covered porch, and a full bath. The third-floor attic is ready to provide additional storage or potential extra living space. Mechanical features include tear-off architectural roof (~2015), newer H/E furnace (~2019), A/C (~2019) H20 tank (~2023), vinyl siding, and glass block windows. This is a perfect investor special or owner occupant to add your cosmetic finishes to. The mechanics are already updated. **One picture is virtually staged**Delayed negotiations on Tuesday 6/24 at 12 pm**

