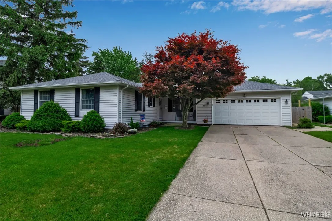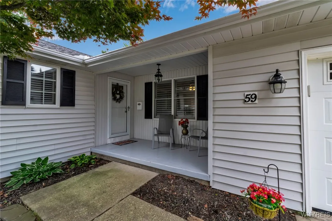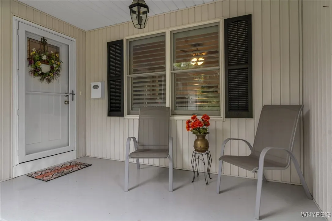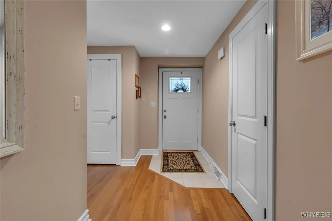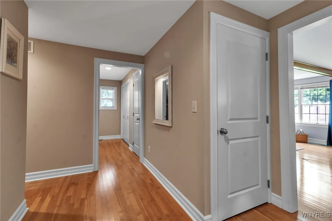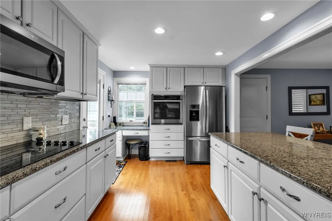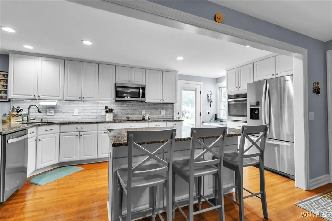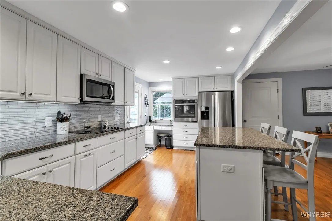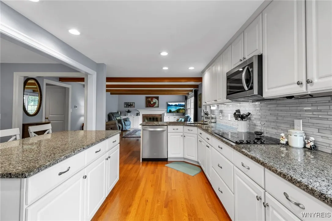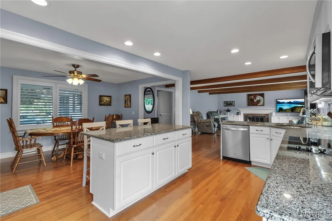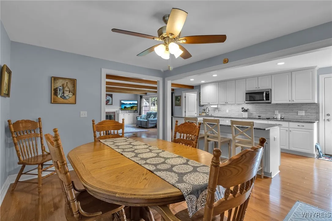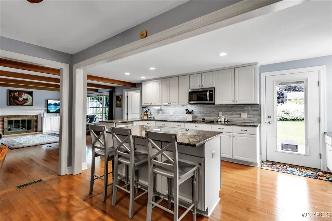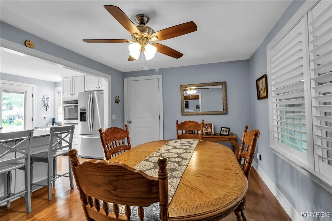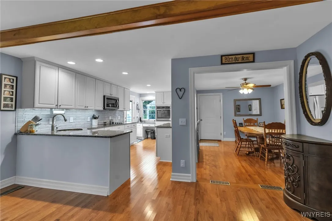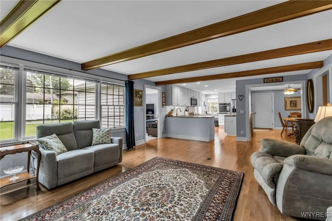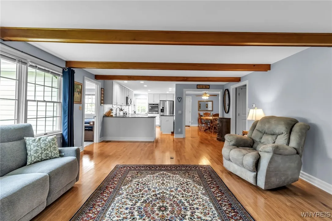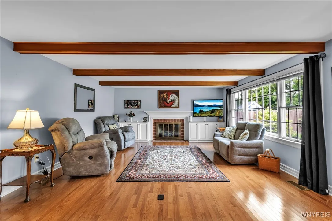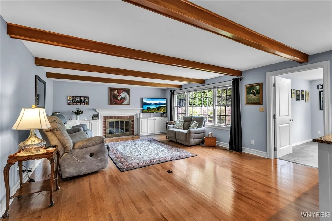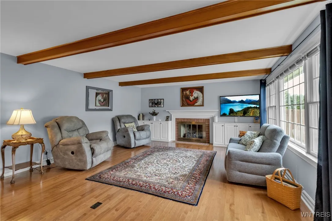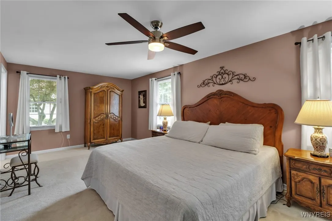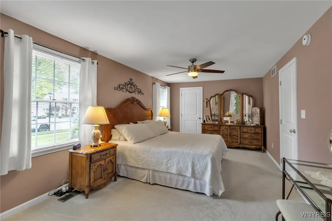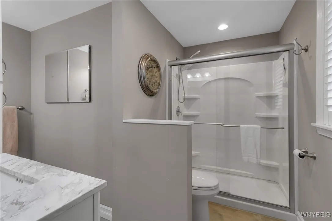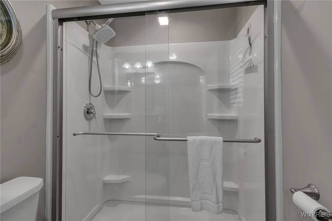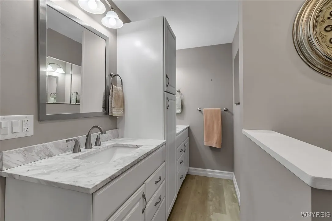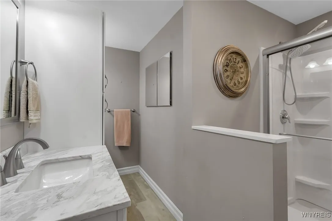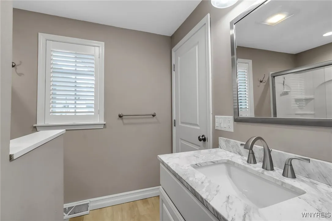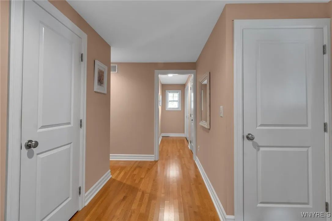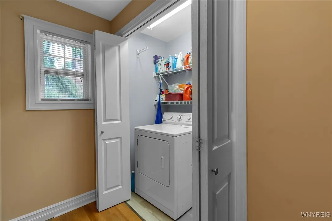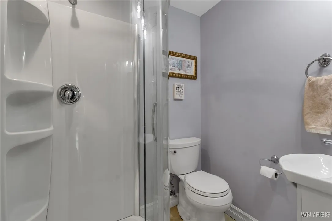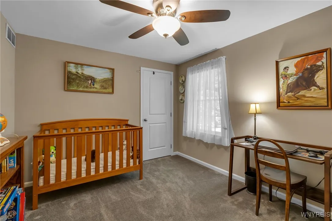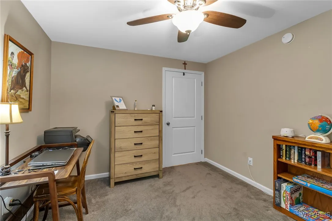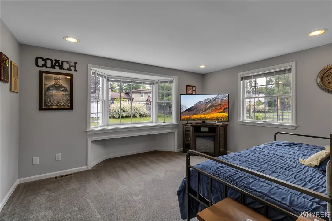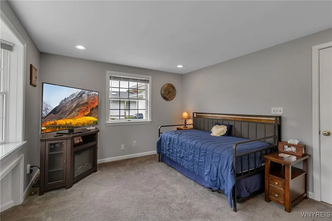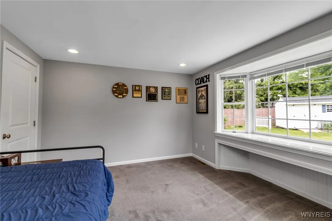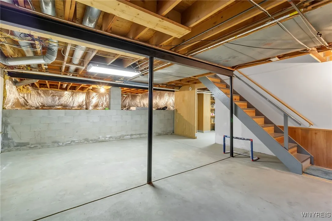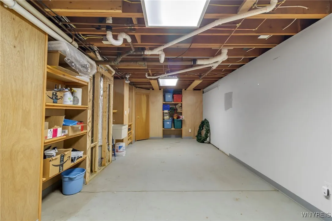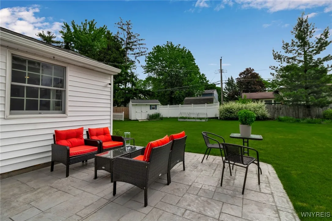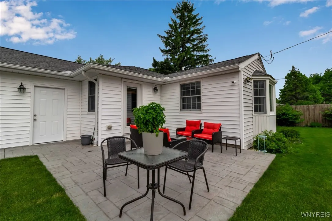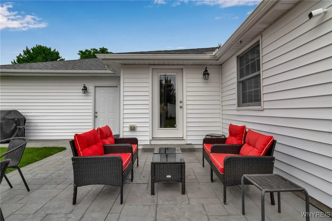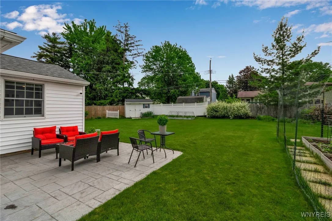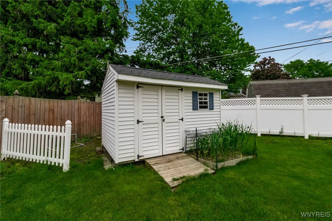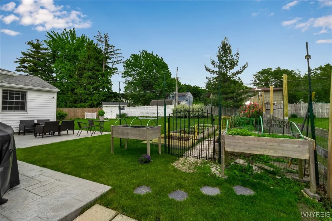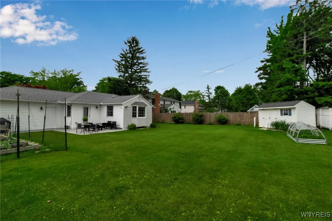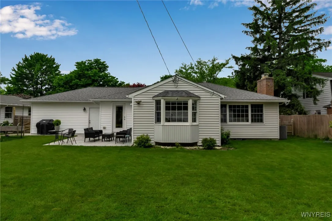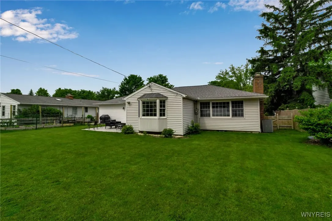Price $425,000
59 Exeter Road, Amherst, New York 14221, Amherst, New York 14221
- Bedrooms : 3
- Bathrooms : 2
- Square Footage : 1,775 Sqft
- Visits : 3 in 1 days
Stunning fully updated 3 bedroom Williamsville ranch situated in highly sought after Village Green neighborhood! Creatively renovated by current owner to include a modern open-style floor plan. Gorgeous highly functional kitchen with ample white cabinetry, granite counters, built-in stainless steel appliances, seated island, & opens to inviting dining room perfect for entertaining guests. Generously sized living room loaded with natural lighting, built-in cabinets & gas fireplace. Enter through the enchanting front foyer & prepare to be wowed by the space, white 2-panel doors throughout, & gleaming hardwood flooring which surround the main living areas. Substantially sized primary ensuite with walk-in closet & creative shelving. Re-designed Primary bathroom has been updated to perfection with double granite vanity sinks, white cabinetry, & stand up shower insert. Convenience of first floor laundry off main hallway. Newly built 3rd back bedroom has picture perfect bay window views of the fully fenced backyard with luscious gardens & charming shed. Hallway full bathroom has stand up shower. Enjoy your morning cup of coffee & take in the peace & serenity on your newly installed stamped concrete patio. Owner has taken meticulous care of this home since taking ownership & has put almost $150k in renovations & mechanics. Some of these include brand new tear off roof, hot water tank, central AC unit, sewer line, glass block windows in basement, landscaping, front porch replacement….too many to list! Located by local shops, restaurants & more. WOW! Come take a look today! Showings begin immediately. Offers to be reviewed by seller Monday, June 16th @1pm. Open houses Wednesday, June 11th 5-7pm & Saturday, June 14th 11am-1pm.

