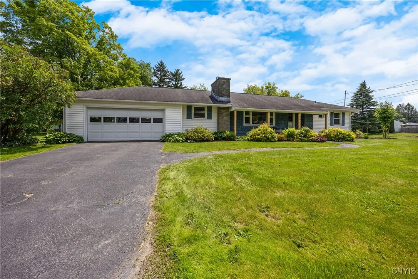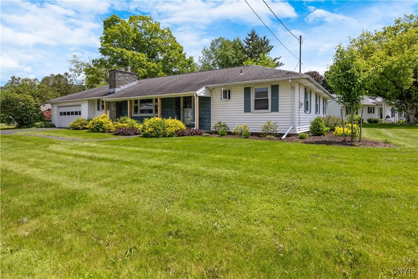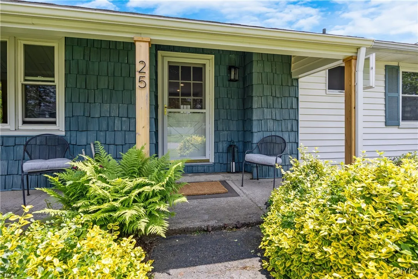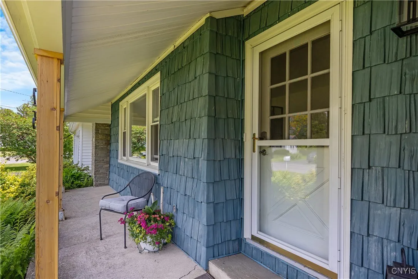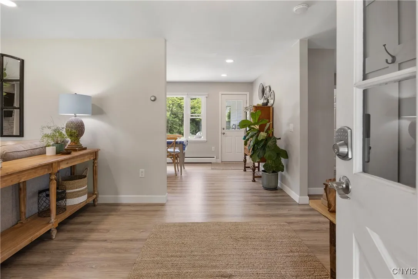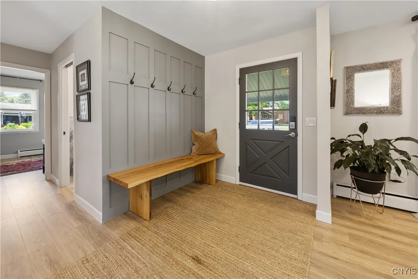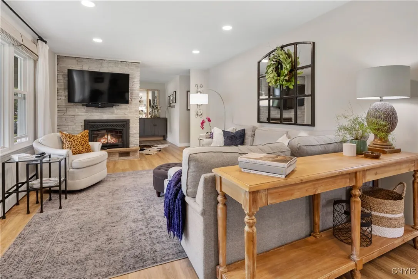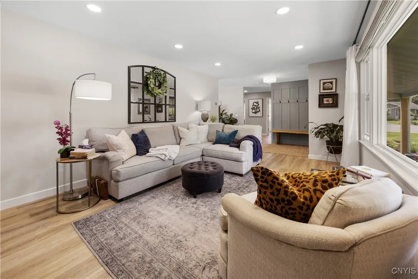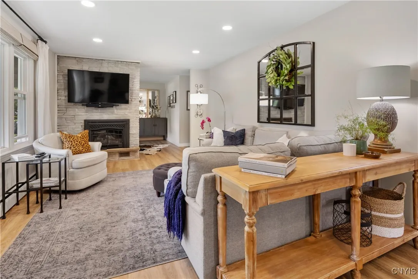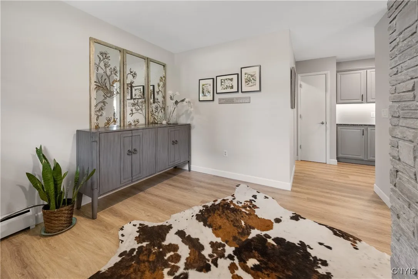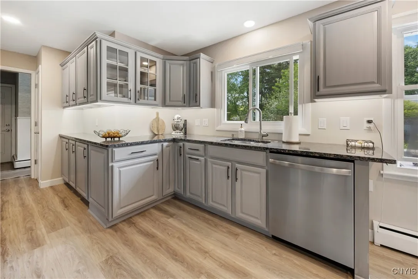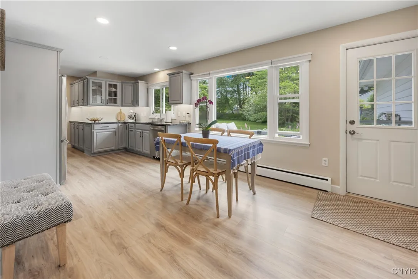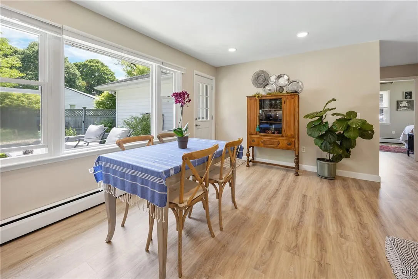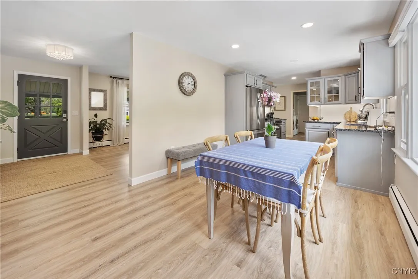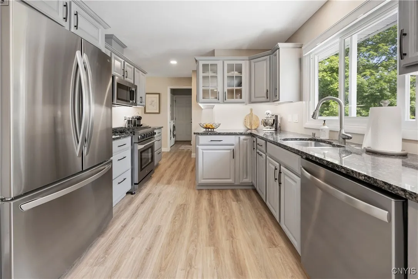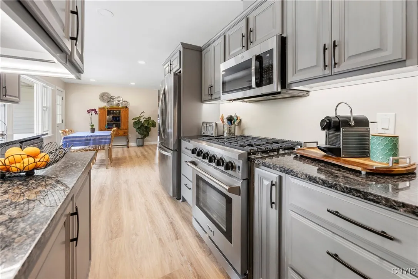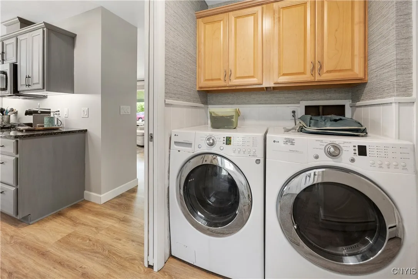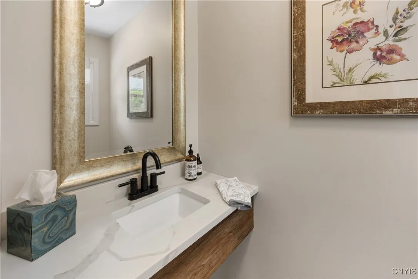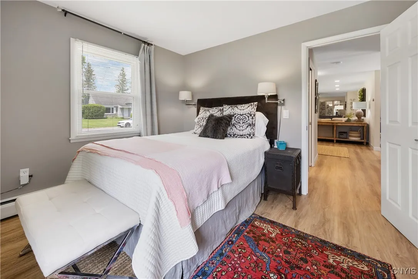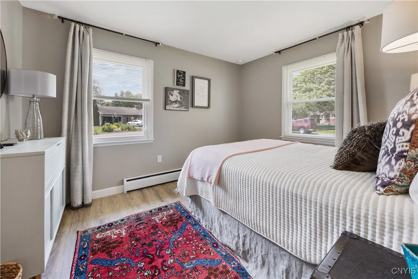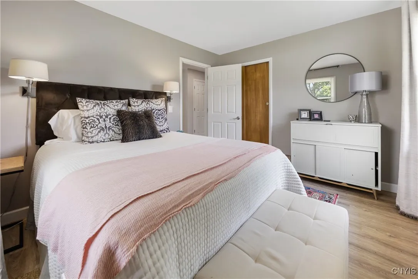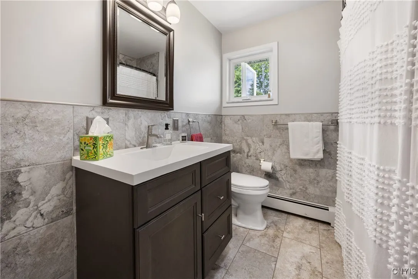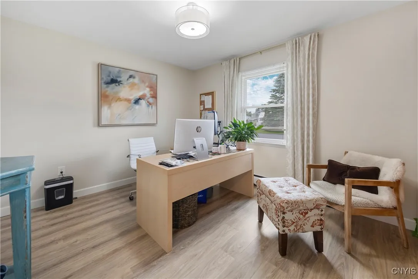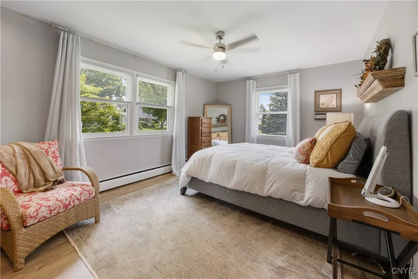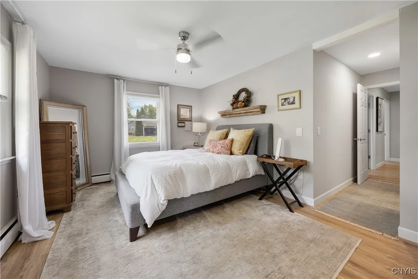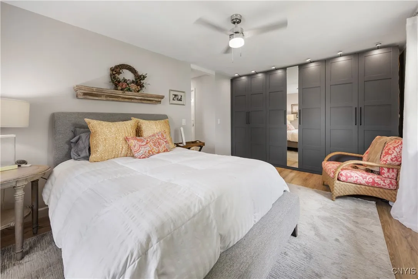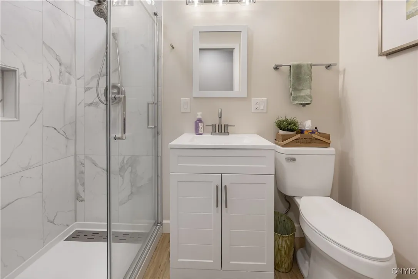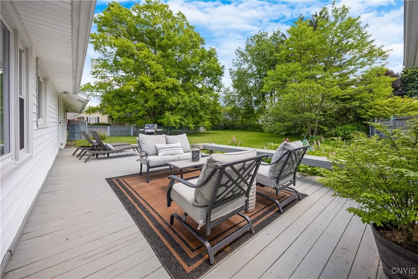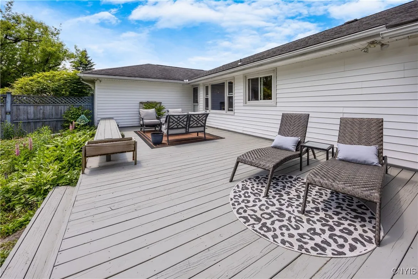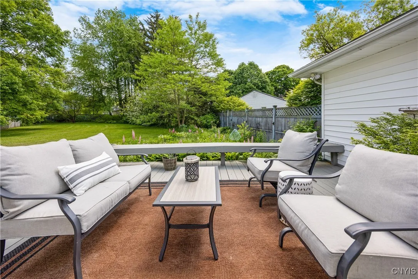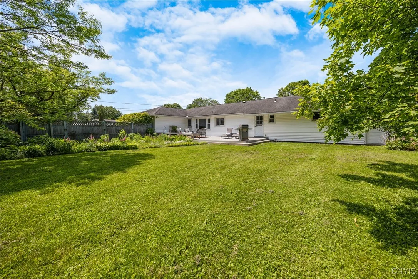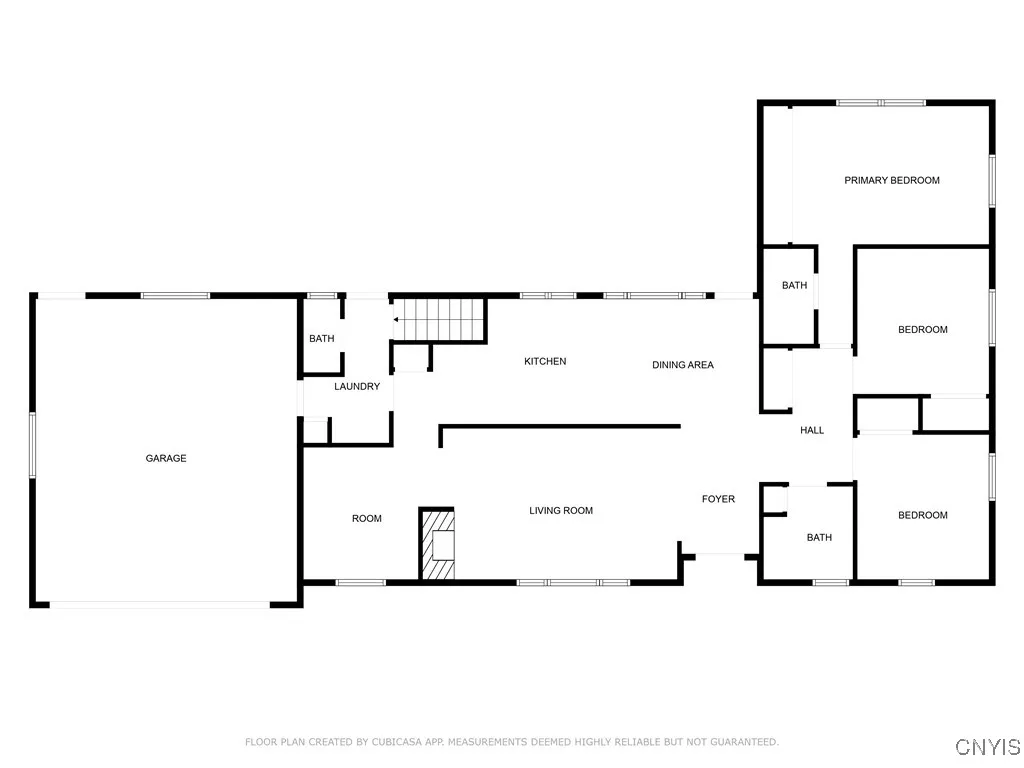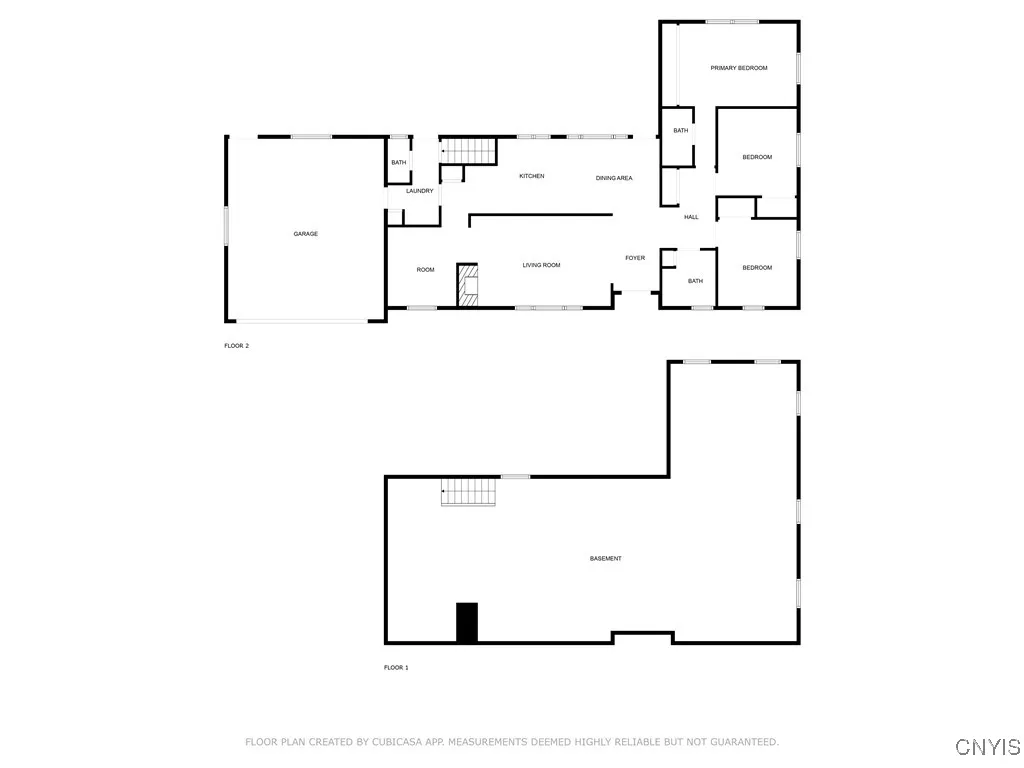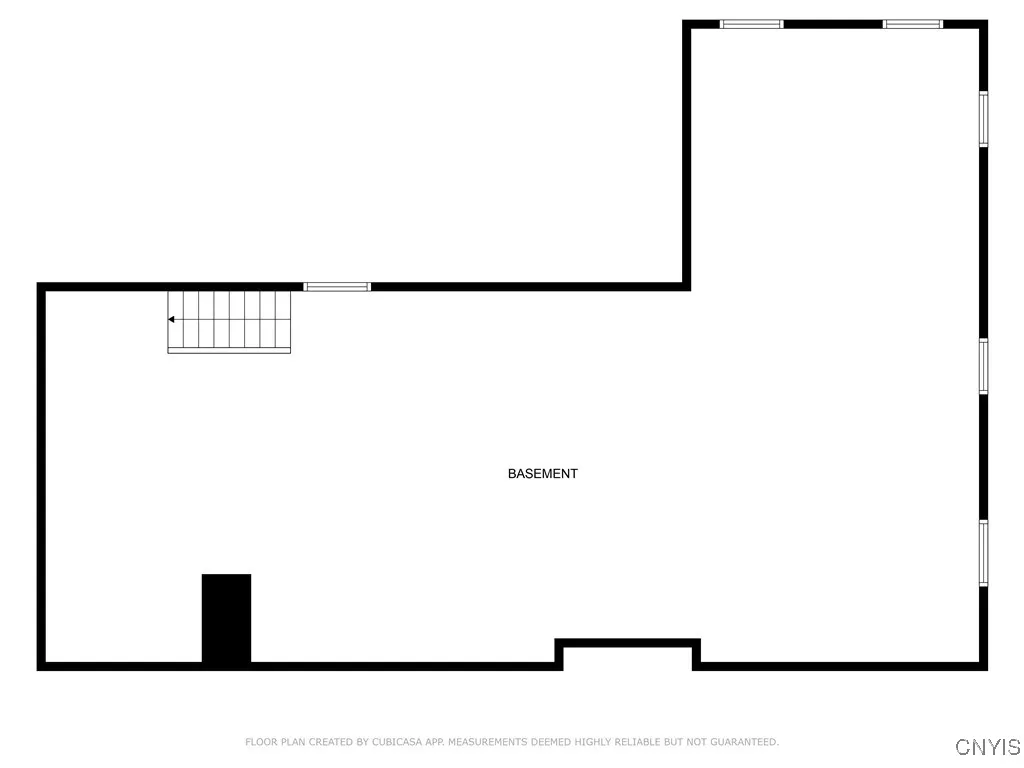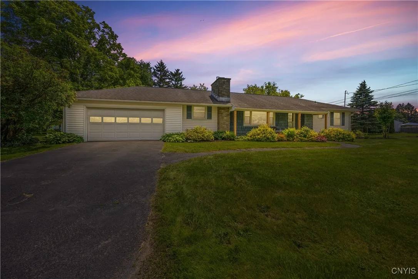Price $294,900
25 Morningside Drive, Cortland, New York 13045, Cortland, New York 13045
- Bedrooms : 3
- Bathrooms : 2
- Square Footage : 1,654 Sqft
- Visits : 1 in 1 days
Don’t miss this beautifully updated 3 bedroom, 2.5 bath ranch home nestled on a quiet cul de sac with a large, private, fenced yard.
This move in ready home features new flooring with original hardwoods underneath , gas fireplace in the living room, a first floor laundry, and flexible bonus room perfect for a den, dining room or office. The updated kitchen has a generous amount of countertop space and cupboards, stainless steel appliances, new gas stove and spacious dining area. The newly renovated primary suite is a stand out and includes a new full bathroom and a custom built in closet. One of the secondary bedrooms is currently used as a home office.
Enjoy outdoor living on the huge deck overlooking the serene, fenced backyard – perfect for entertaining or relaxing.
This home offers the perfect blend of spaciousness, single level living and modern updates all located in a quiet, established neighborhood.

