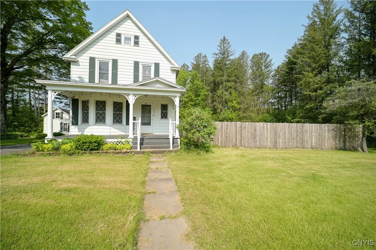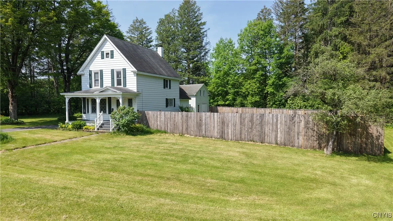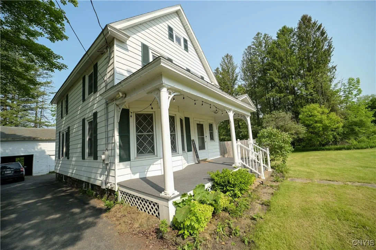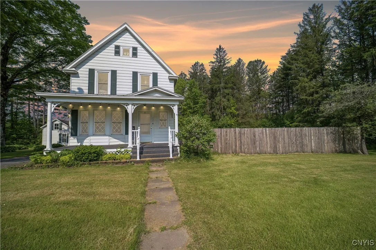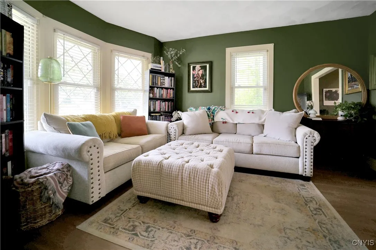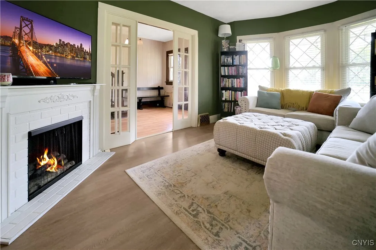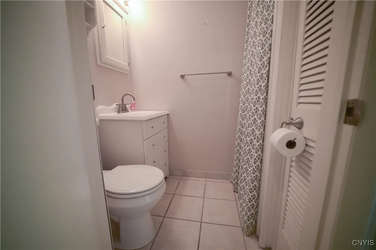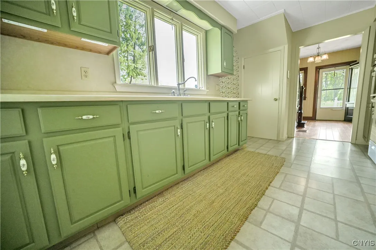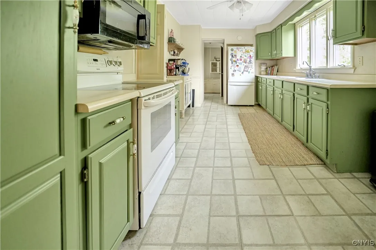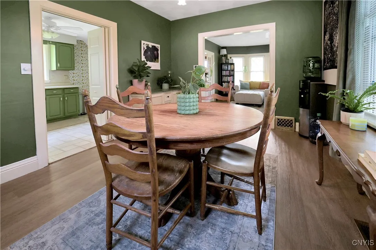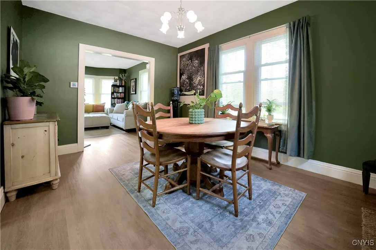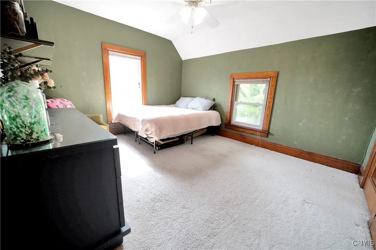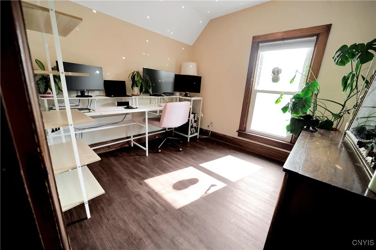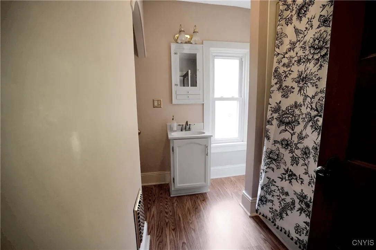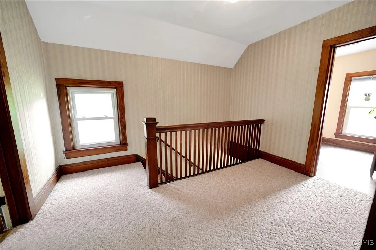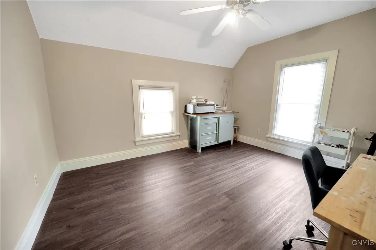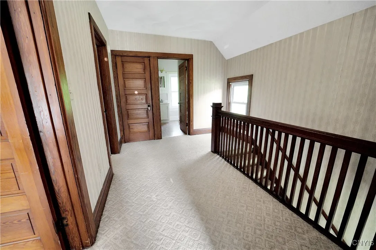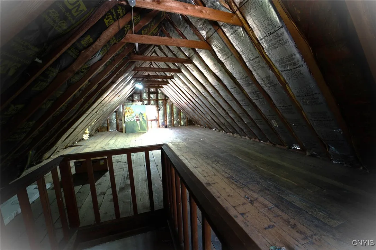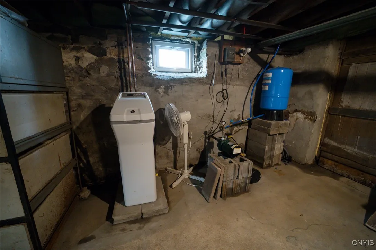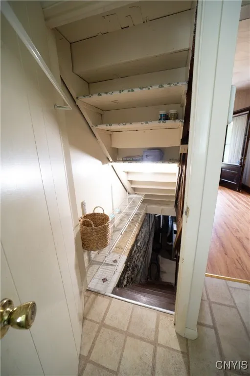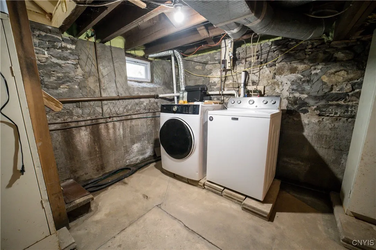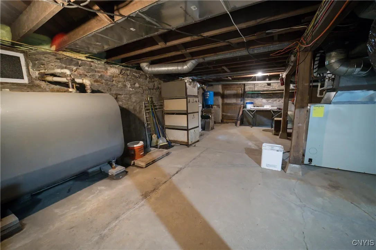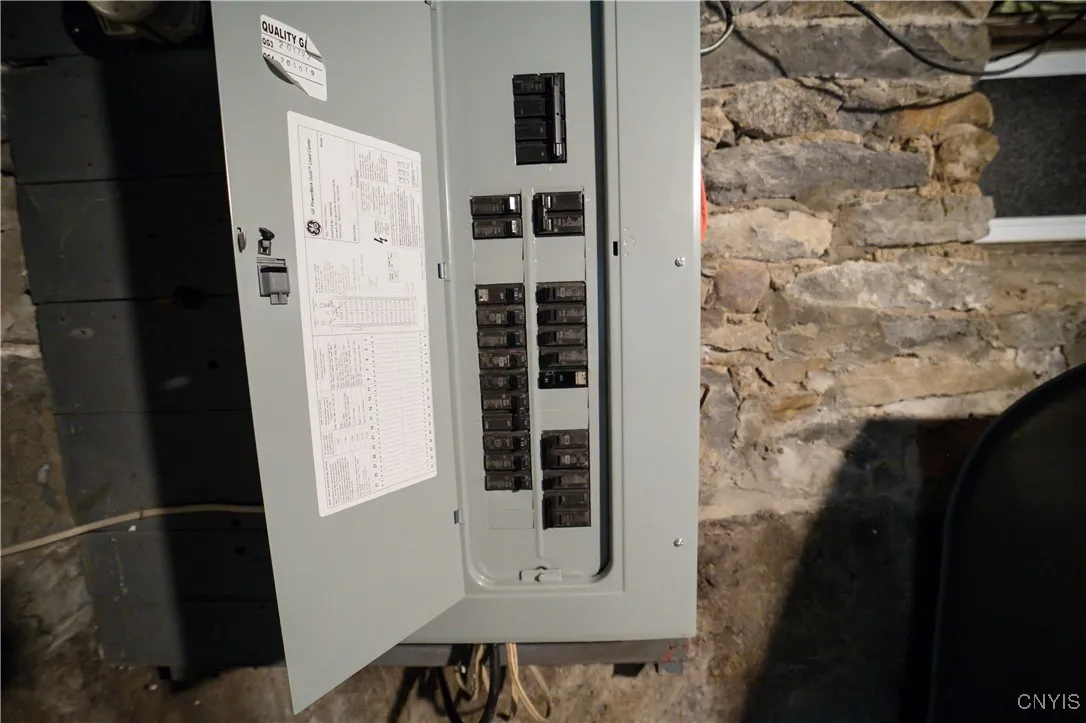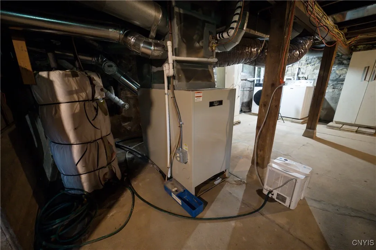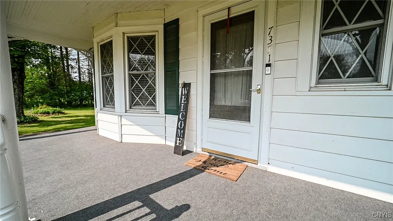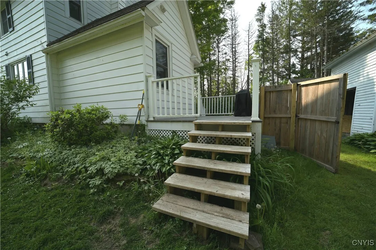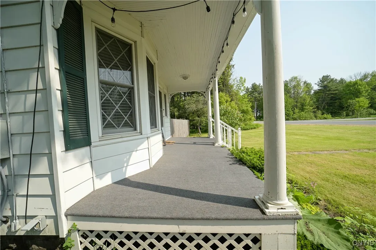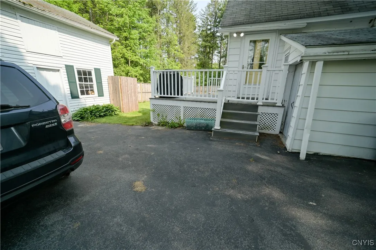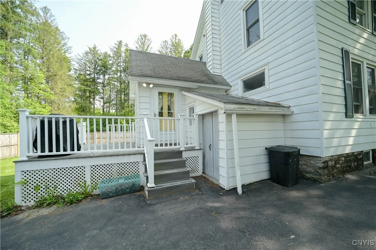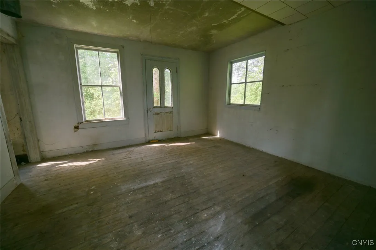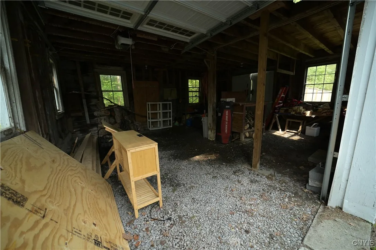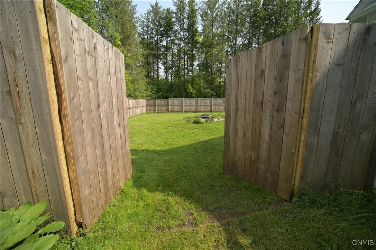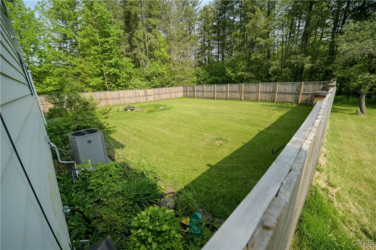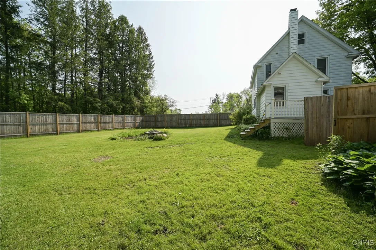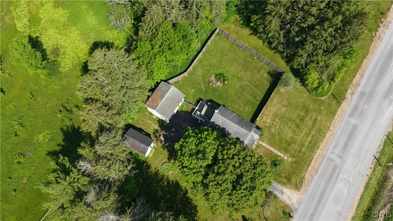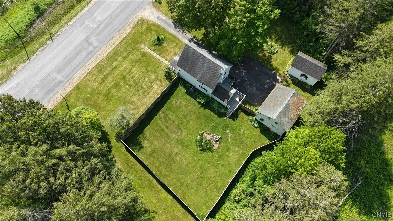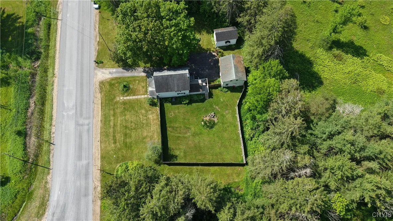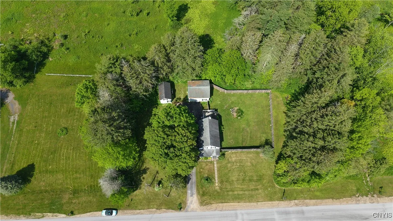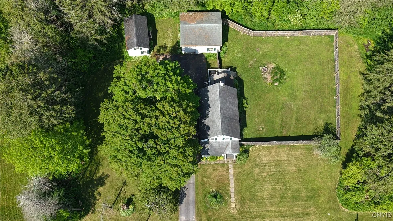Price $239,900
7371 Trenton Road, Trenton, New York 13304, Trenton, New York 13304
- Bedrooms : 3
- Bathrooms : 2
- Square Footage : 1,440 Sqft
- Visits : 2 in 1 days
Step into the enchanting charm of yesteryears with this beautifully constructed 1880 gem located at 7371 Trenton Road in Barneveld. This historic beauty , nestled on a picturesque lot, boasts 1,440 square feet of living space and offers a storybook setting surrounded by mature trees, 2.25 acres of lush lawns and mature landscaping. A stockade wooden fence was installed in 2024 to create a large, safe space for the furry family members and is also handy for wild children.
As you approach the property , you’ll be greeted by a ‘country settin’ front porch that beckons quiet conversations on a summer night. Plenty of parking is a real bonus! The original barn and an additional enchanting building, provides endless possibilities whether you are seeking space for extra storage, creative space, studio, definitely a ‘she shed’….or you just have to have those chickens… You can definitely live the country life, yet you are 10 minutes to Utica and 15 minutes to Rome…a WIN WIN lifestyle!
Walk in the front door and enter the formal foyer. Original woodwork, french doors, high ceilings…a really beautiful mix of original craftsmanship and modern conveniences. To the left is the living room with stunning bay window and centering the room is the fireplace. Formal dining room is attached and can accommodate a full dining set! The kitchen! How about the green cabinetry! What a vibe! Back mud room and full bath complete the main level.
The second level will not disappoint! Large landing can certainly accommodate soft seating and additional furnishings. Three spacious bedrooms and another full bathroom. How about this! full walk up attic.
Other great features of this home include: updated electric, new backup battery system for sump pump, some replacement windows, and you will probably really appreciate that new central air unit! Low taxes top off this beautiful property!
Affordable and lovely to look at, 7371 Trenton Road in Barneveld offers a lovely way of life and located in the Holland Patent school district!

