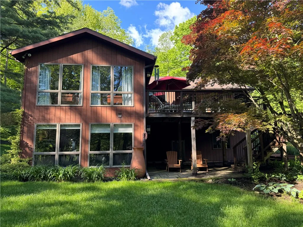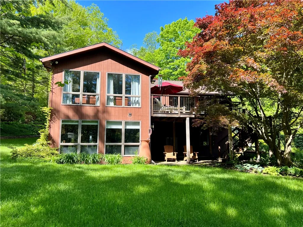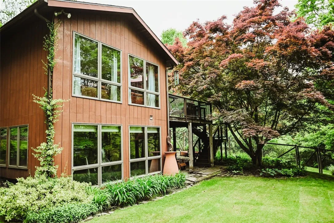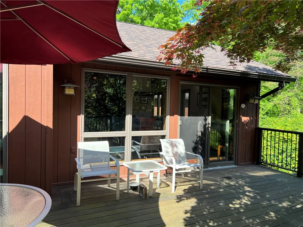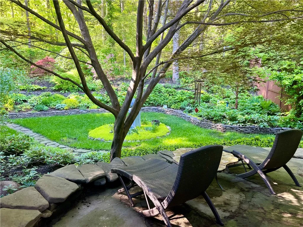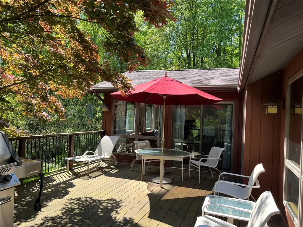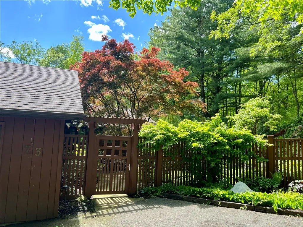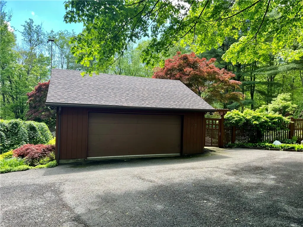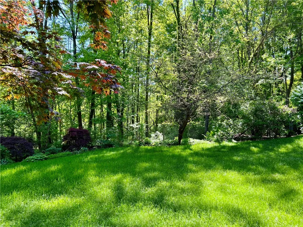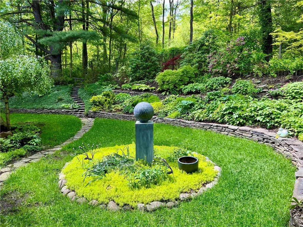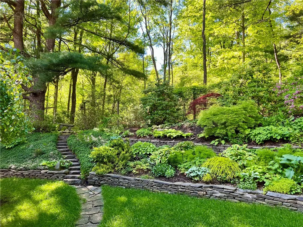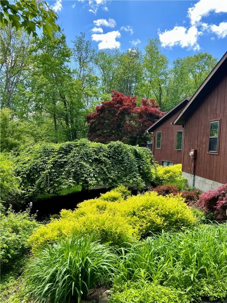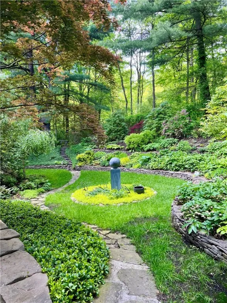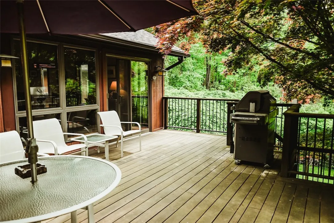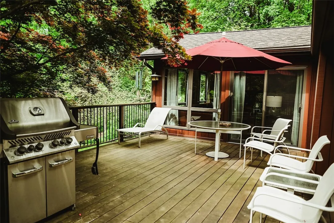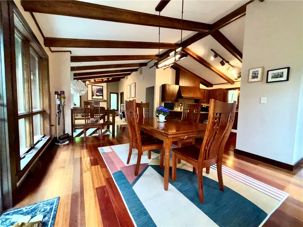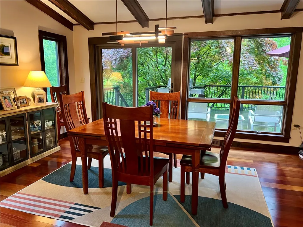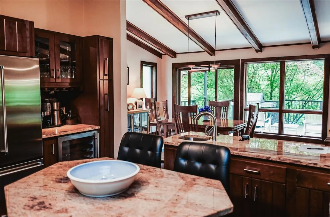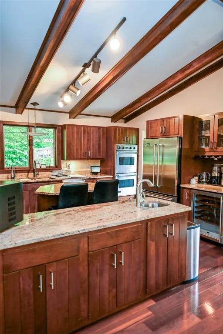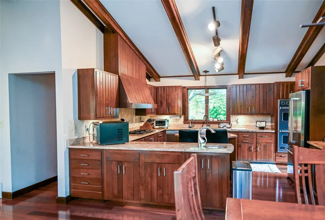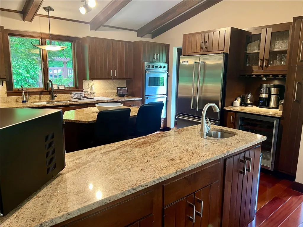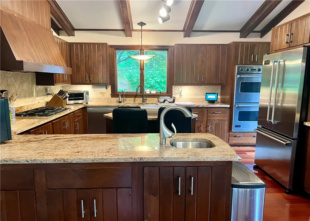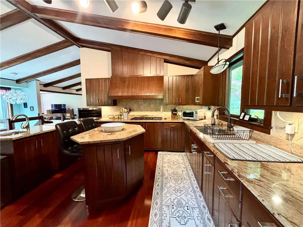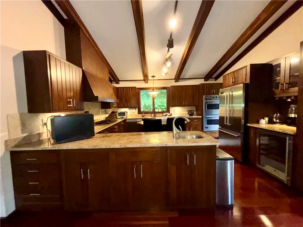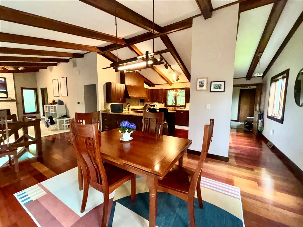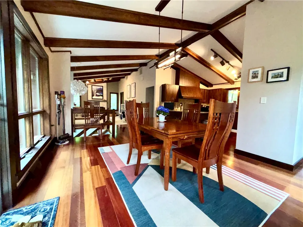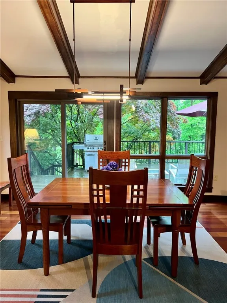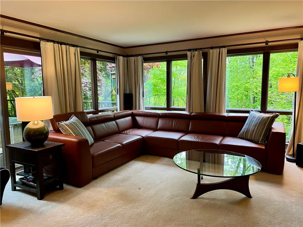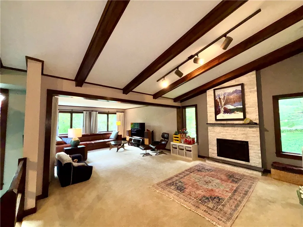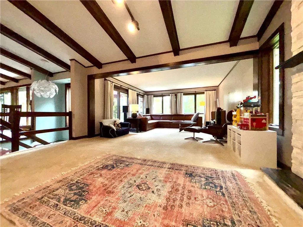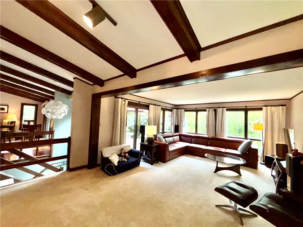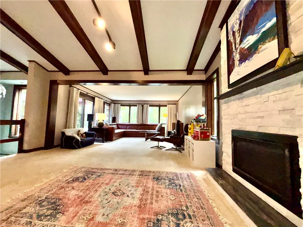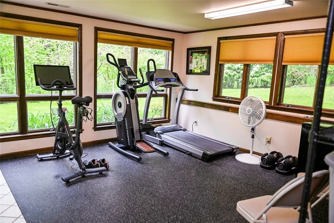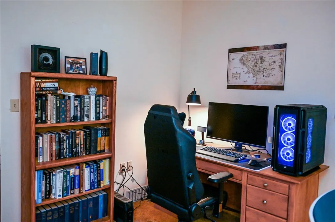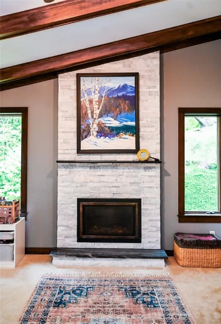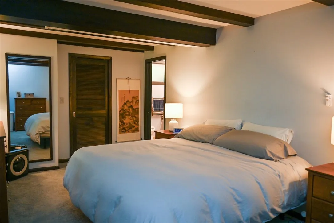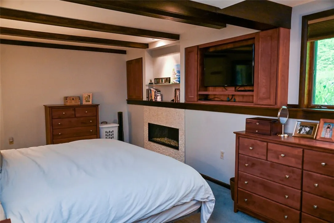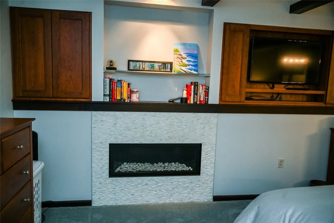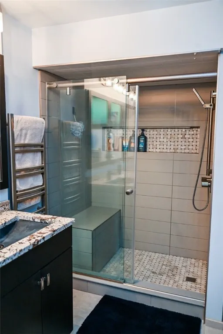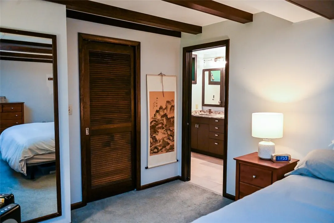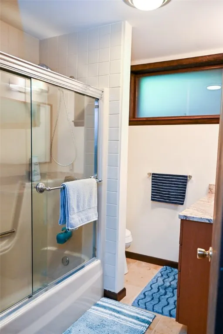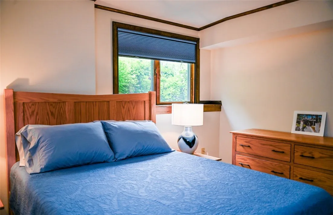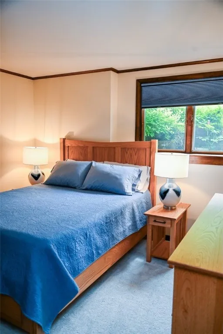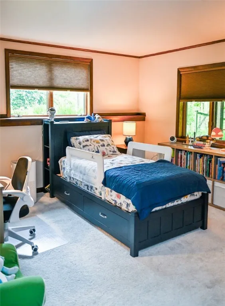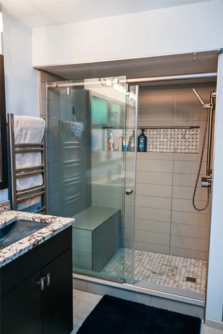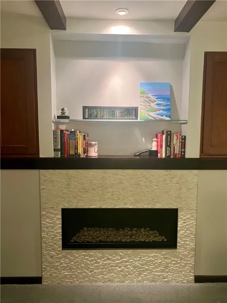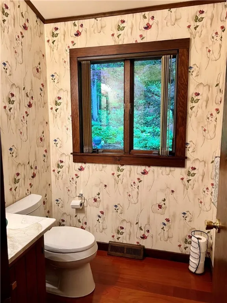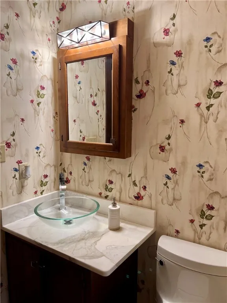Price $699,900
73 Hickory Road, Dryden, New York 14850, Dryden, New York 14850
- Bedrooms : 4
- Bathrooms : 2
- Square Footage : 2,642 Sqft
- Visits : 1 in 1 days
Nestled in the serene enclave of Ellis Hollow, this contemporary masterpiece offers an exquisite blend of luxury and comfort. With four generously sized bedrooms, the home features stunning cathedral ceilings and elegant wood beams, which enhance the expansive ambiance of the interiors. Pristine Brazilian cherry floors and plush carpet flow seamlessly through the abode, reflecting the abundant natural light afforded by the generously sized windows. This creates an inviting and warm aesthetic that complements the open floor plan concept. The majestic stone fireplace serves as a focal point in the living area, exuding warmth and elegance.
At the heart of this home lies a beautiful kitchen, designed to delight culinary enthusiasts. It features opulent granite counters and top-tier Viking appliances, which elevate any entertainment experience. The primary bedroom boasts a fireplace and a beautifully tiled bath. On the lower level, a spacious family room walks out to a charming patio, providing the perfect nexus between interior comfort and outdoor tranquility. This design ensures ample space for gathering, relaxation, and enjoyment.
Showcasing modern sustainable living, the home features solar panels and radiant floor heating. Recent updates include a brand-new roof in 2023, a new water treatment system also added in 2023, and a new furnace with a heat pump installed in 2021. This system is connected to owned panels in the Renovus Solar farm, covering a majority of your heating and cooling bills with a low monthly electric bill, underscoring the home’s commitment to efficiency and modern comfort. The exterior is a sanctuary of privacy and peace, elegantly defined by expertly crafted stone walls and a charming flagstone patio that enhances the allure of the outdoor environment. Completing this remarkable property is an oversized garage, offering abundant space for vehicles and additional storage. This contemporary home epitomizes refined living in a private, peaceful, and relaxing oasis to call home.
Please remove your shoes Thank you

