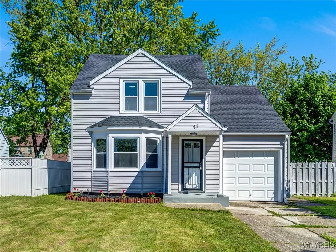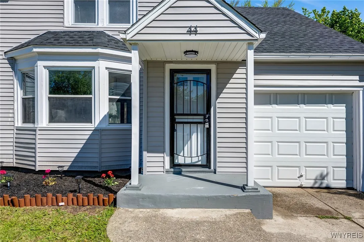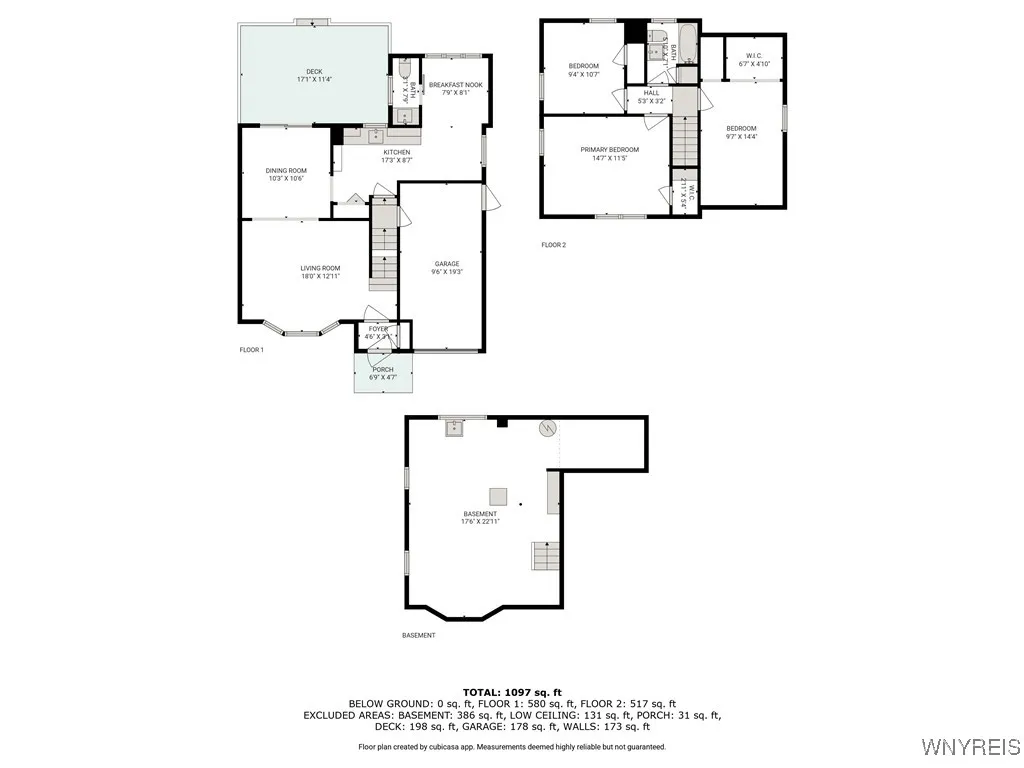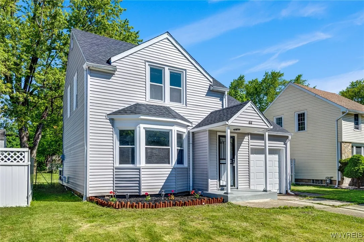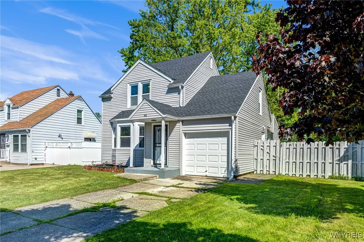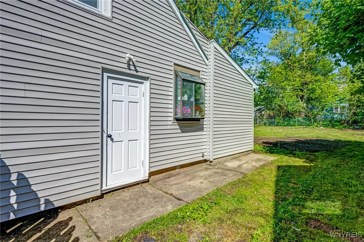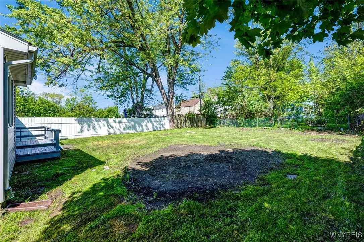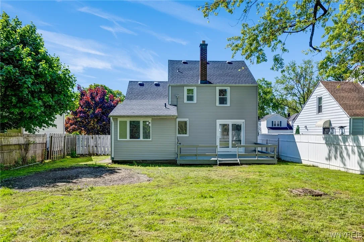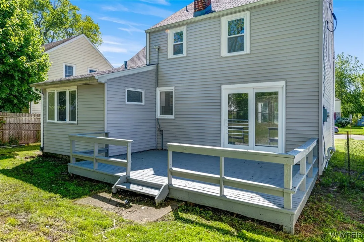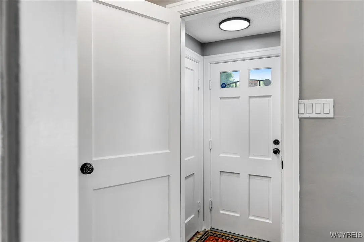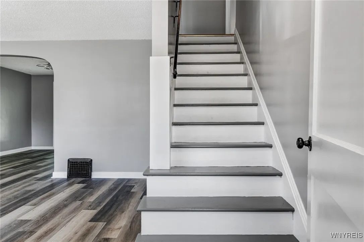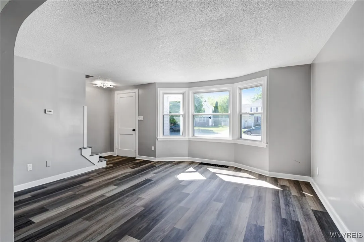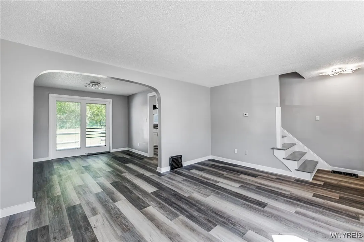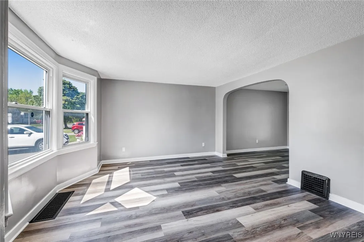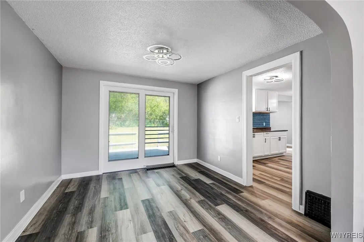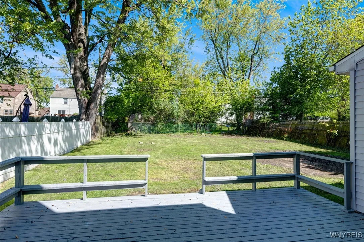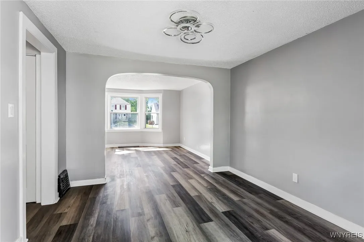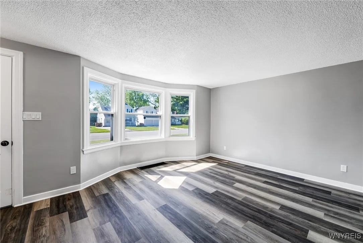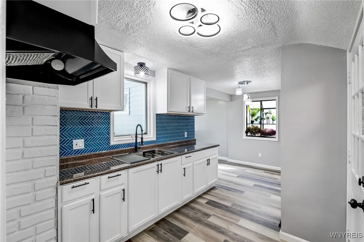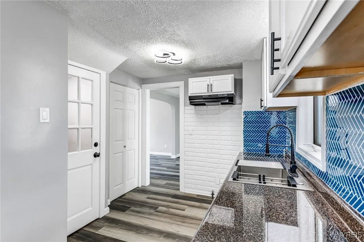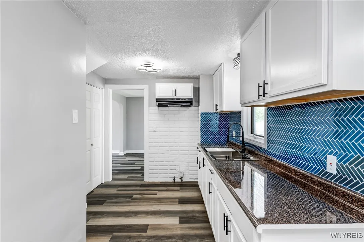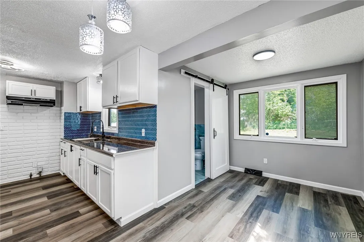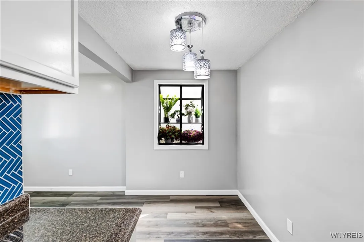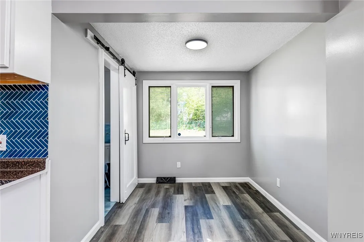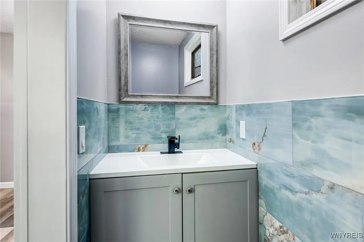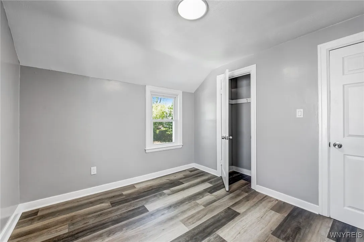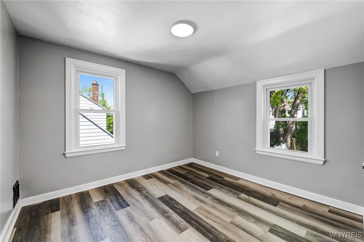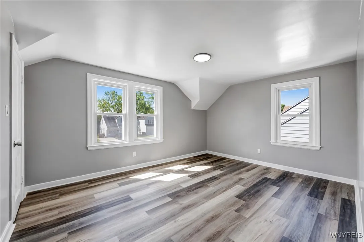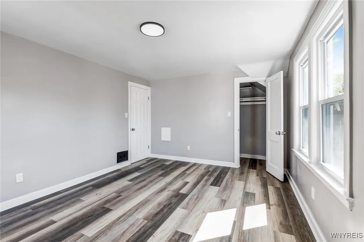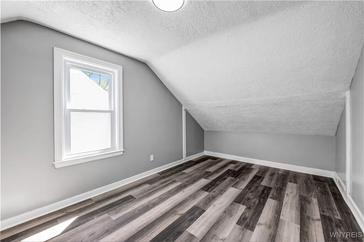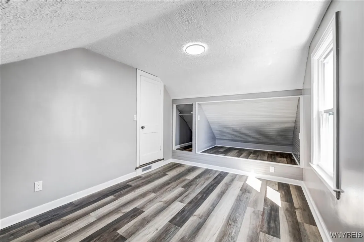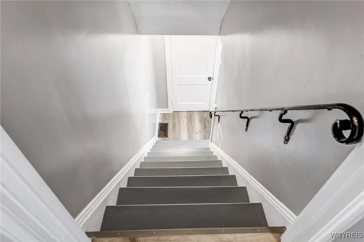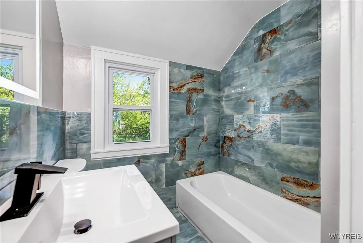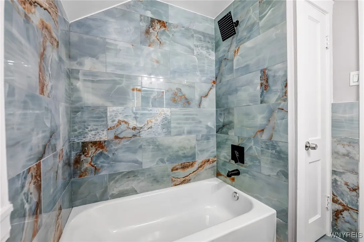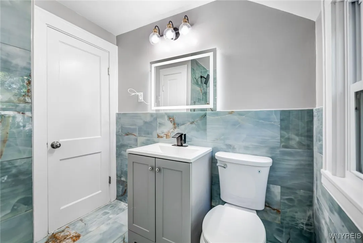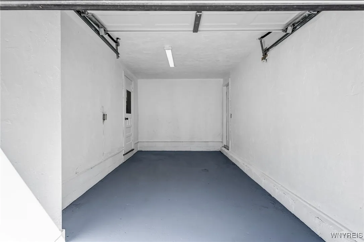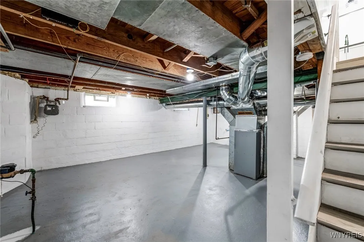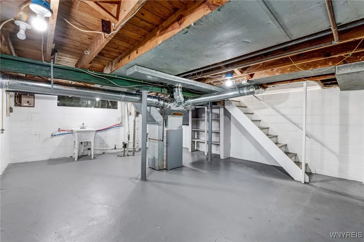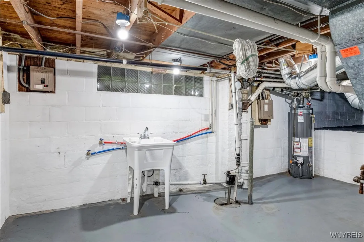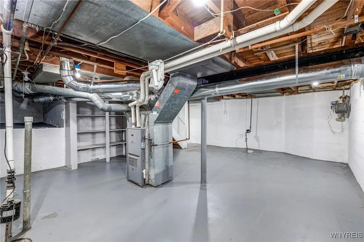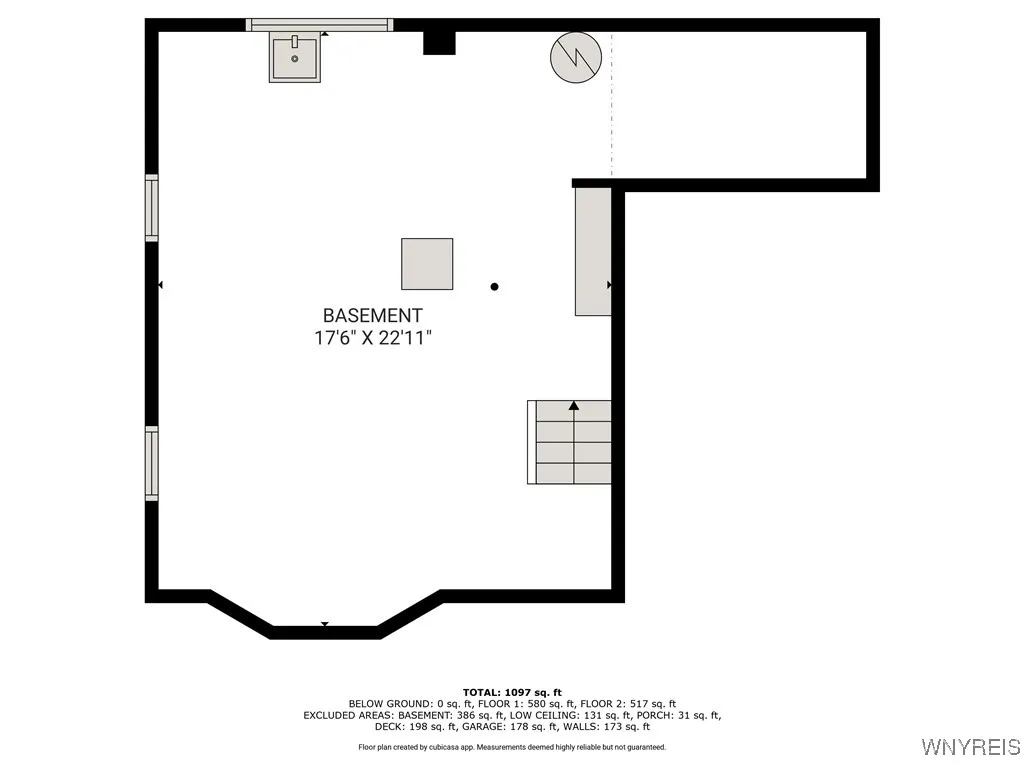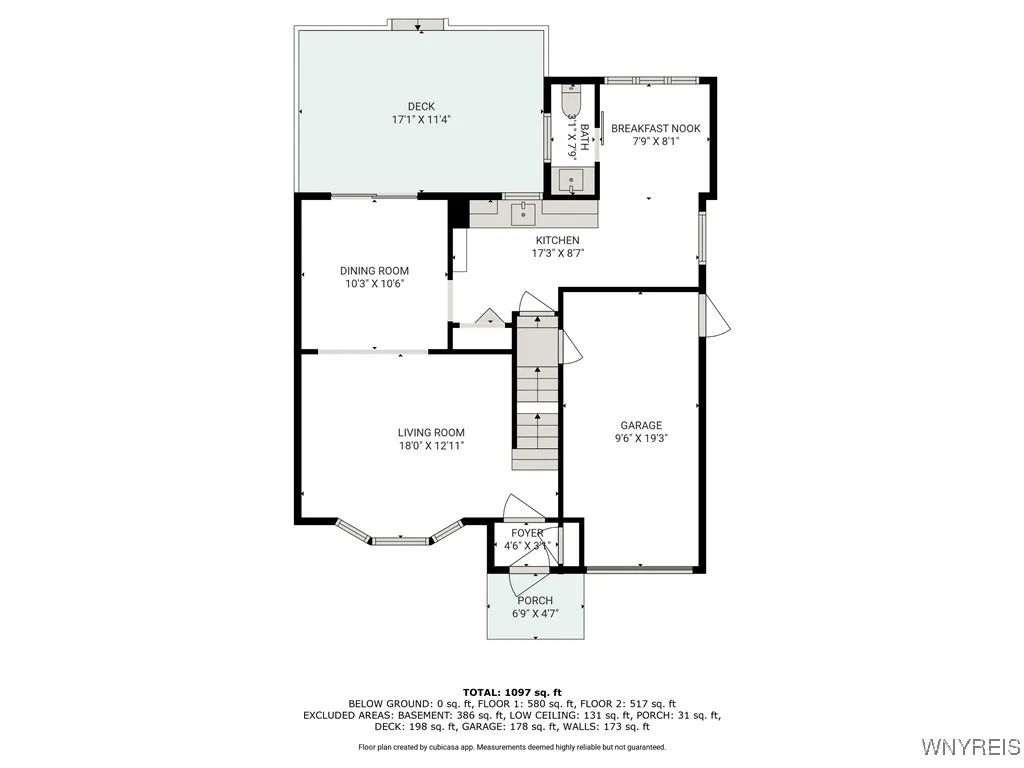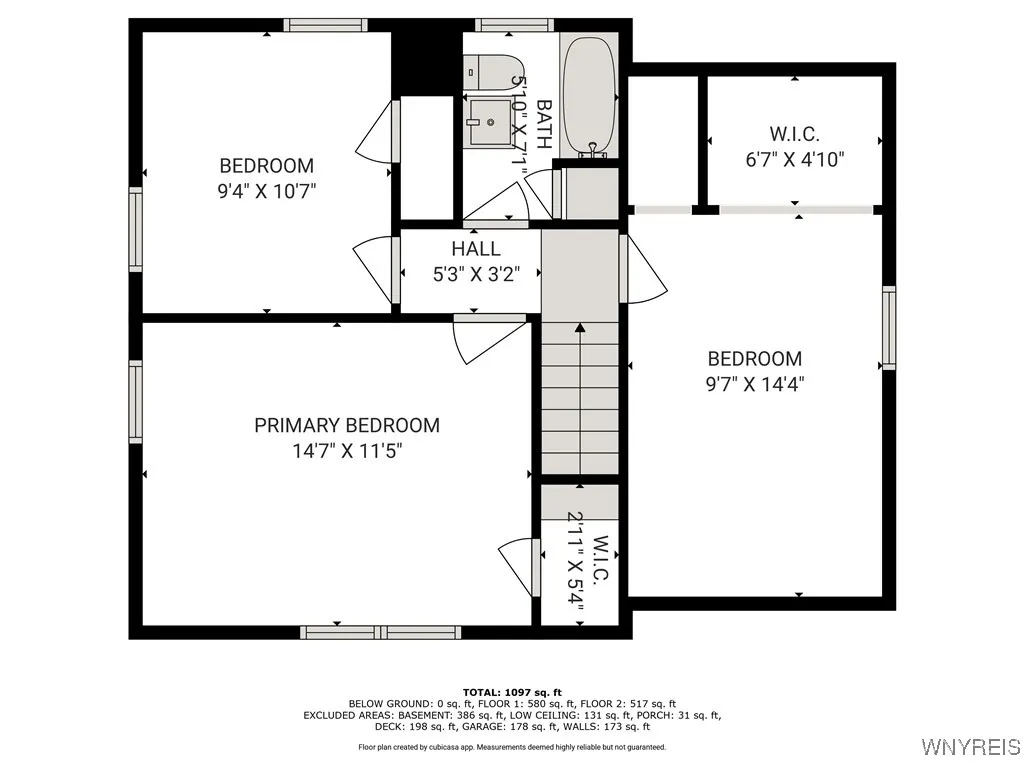Price $199,900
44 Cleveland Drive, Cheektowaga, New York 14215, Cheektowaga, New York 14215
- Bedrooms : 3
- Bathrooms : 1
- Square Footage : 1,193 Sqft
- Visits : 1 in 1 days
This Home Belongs on the Cover of a Magazine!
From the moment you arrive, the beautifully landscaped yard and welcoming entrance set the stage. Step inside to a private entryway and stylish mudroom with storage—perfect for daily essentials.
Fresh paint and luxury vinyl flooring create a bright, modern vibe throughout the open-concept living and dining area, leading to a fully fenced, oversized backyard—ideal for summer barbecues, pets, or playtime.
The updated kitchen shines with a large stainless steel sink, a sunny backyard view, and a second window with a bonus plant shelf. A sleek half bath adds charm and convenience nearby.
An attached one-car garage provides secure parking and extra storage. Upstairs, three spacious bedrooms glow with natural light and modern fixtures. The renovated full bathroom feels like a spa, with marble-like tile, a new tub, toilet, and vanity.
Designed with comfort, style, and energy in mind—this home is a true gem ready to welcome you in. (Square footage has been updated using CubiCasa, Please see floorplans and Home report in attachments for more in-depth detail.) ***Offers will be reviewed 6/9 at 3PM.***

