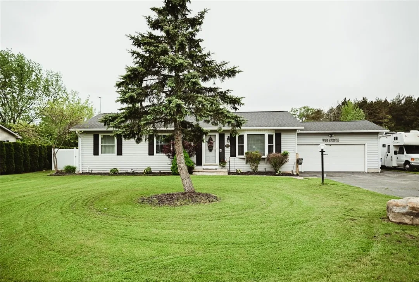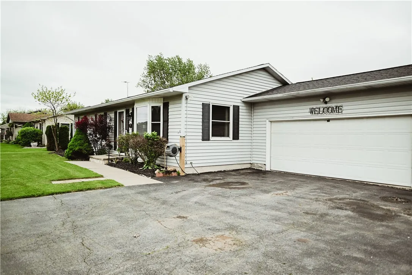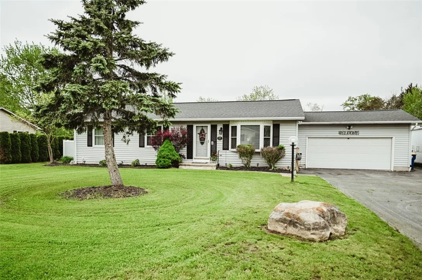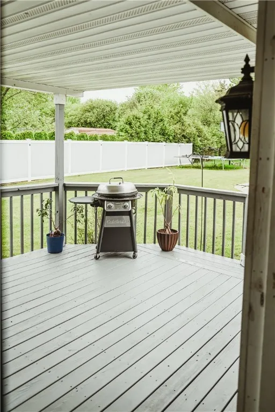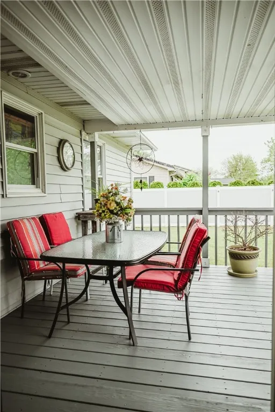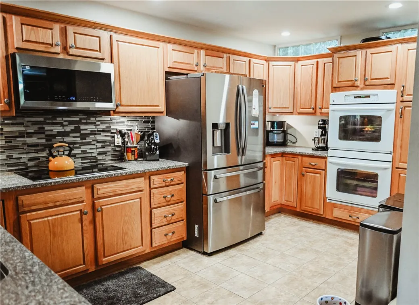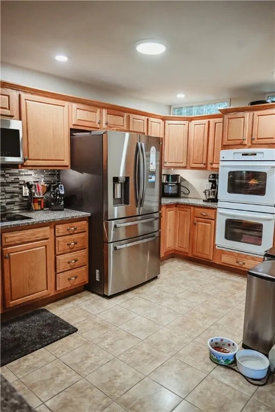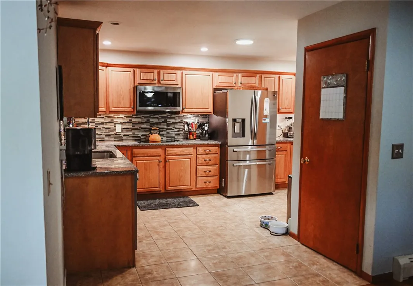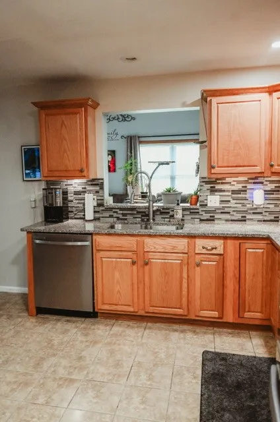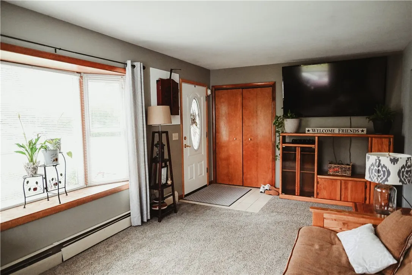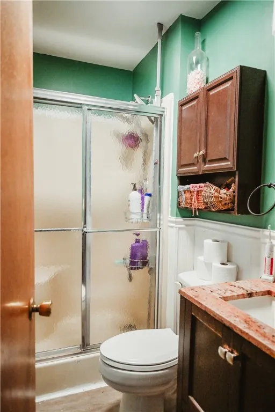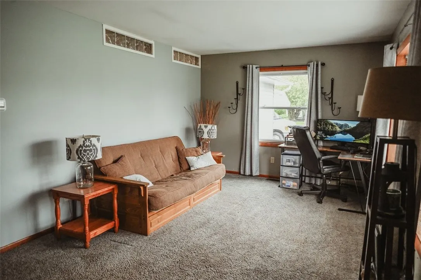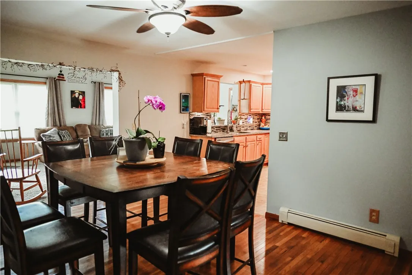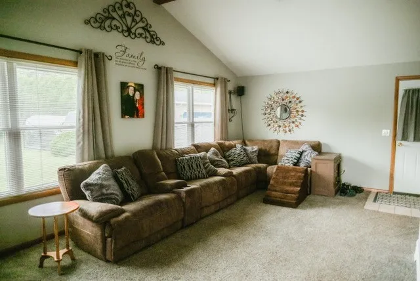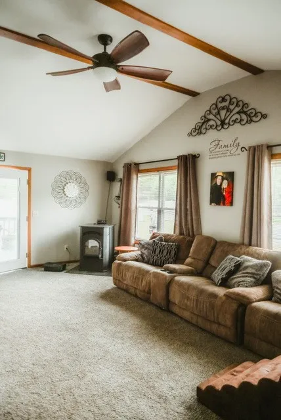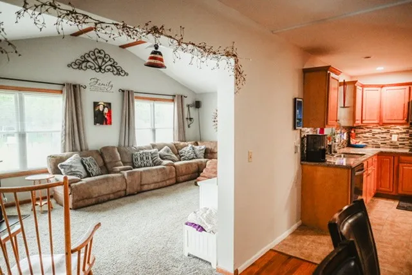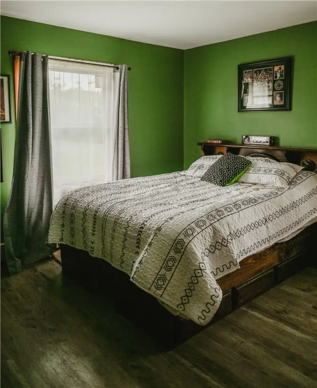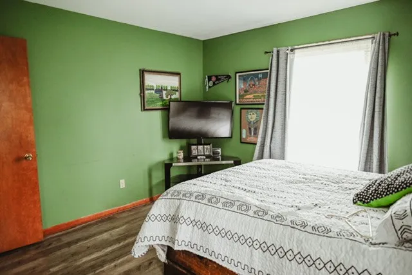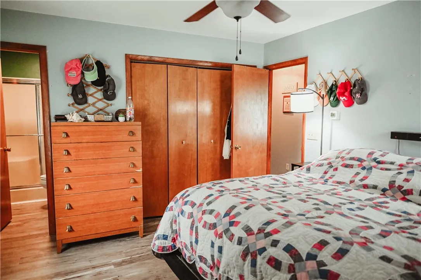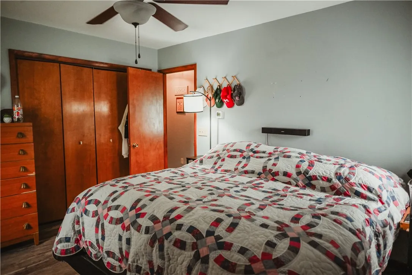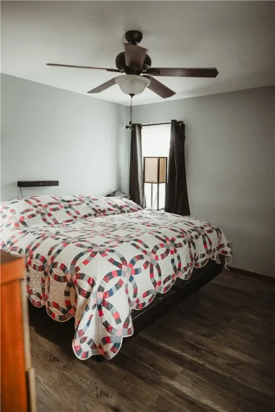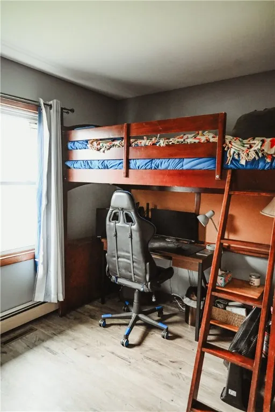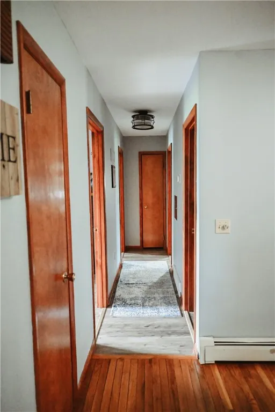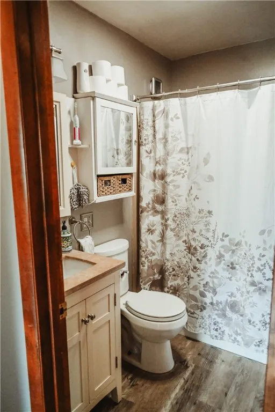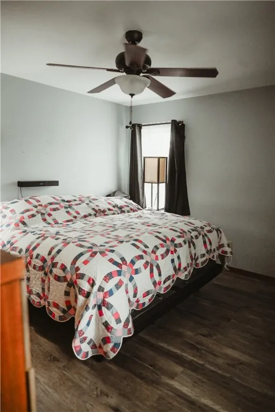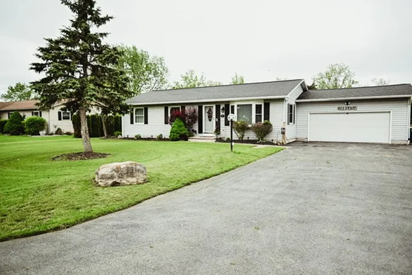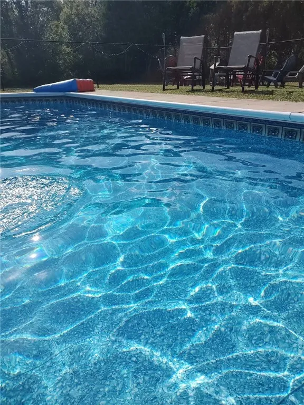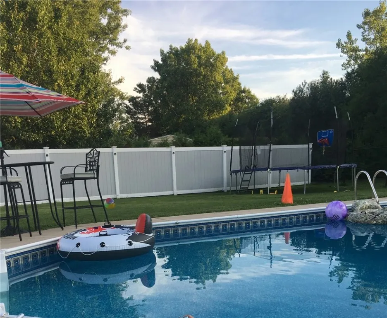Price $329,500
5837 South Gate Drive, Fleming, New York 13021, Fleming, New York 13021
- Bedrooms : 3
- Bathrooms : 2
- Square Footage : 1,554 Sqft
- Visits : 1 in 1 days
Nestled in the charming town of Fleming, this lovely ranch home offers the perfect blend of comfort and convenience. Situated on a serene dead-end street, this delightful property is a mere two-minute drive from the picturesque Owasco Lake and just 30 minutes from the vibrant city of Ithaca.
Upon entering, you’ll be greeted by a welcoming front living room that sets the tone for this inviting home. The formal dining room, adorned with elegant hardwood flooring, provides an ideal space for gatherings and celebrations. The expansive great room features impressive vaulted ceilings and is bathed in natural light, thanks to sliding doors that open to a generous deck. From here, you can take in views of the inground pool and the well-maintained, private backyard, making it a perfect spot for outdoor relaxation and entertainment.
The modern kitchen is a chef’s delight, boasting granite countertops, sleek stainless steel appliances, a stylish glass tile backsplash, and durable tile flooring. With abundant cabinetry, you’ll never run out of storage space for all your culinary needs.
The home offers three spacious bedrooms, each designed to provide comfort and tranquility. The master suite is a true retreat, complete with its own full bathroom .Refinished hardwood floor in the dining room and luxury vinyl flooring throughout the hallway and bedrooms. An additional full bathroom ensures convenience for family and guests.
The full basement provides ample storage options and includes a washer and dryer for added convenience. For those with vehicles and hobbies, the attached two-car garage and large driveway offer plenty of space for parking and projects.
This beautiful ranch home truly embodies the essence of comfortable living in a peaceful setting. Don’t miss the opportunity to make it yours and enjoy everything this wonderful property has to offer.

