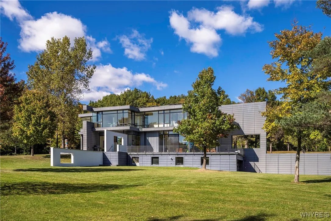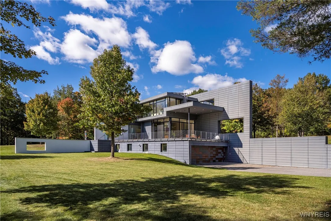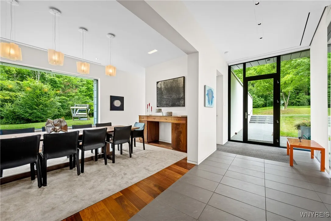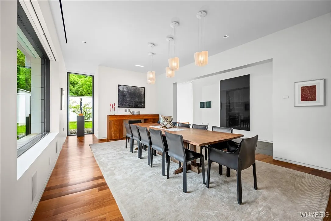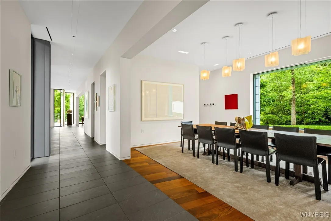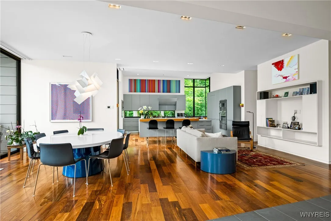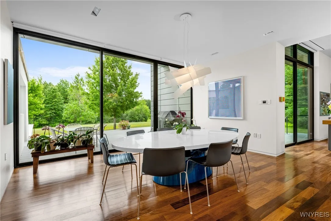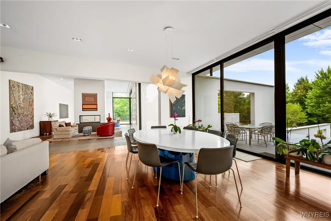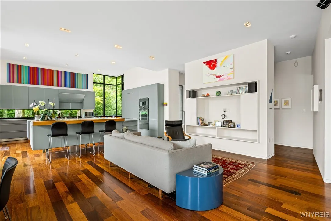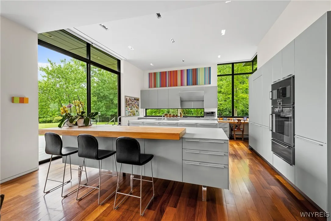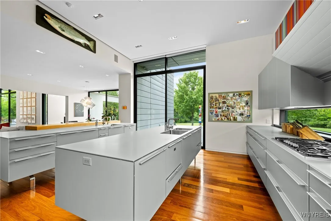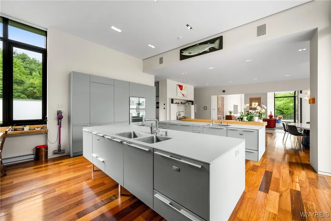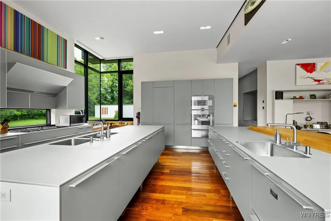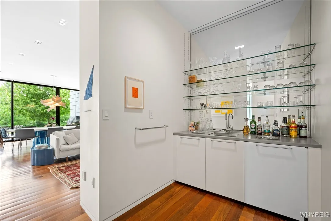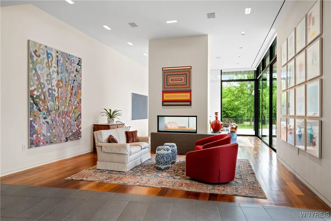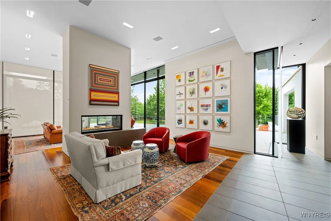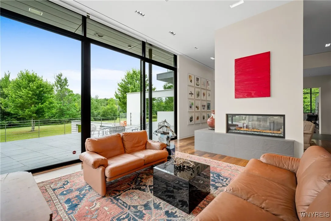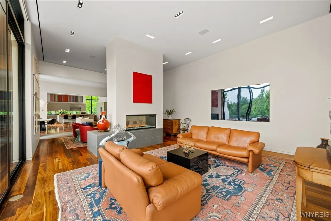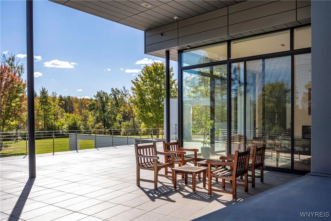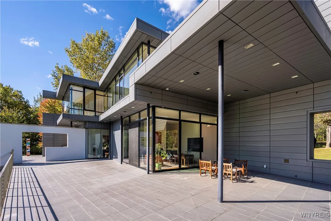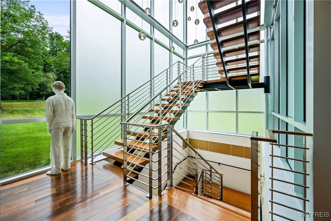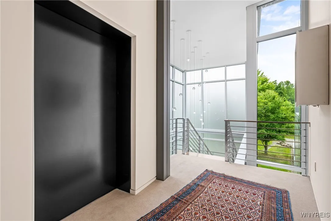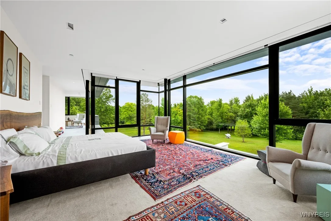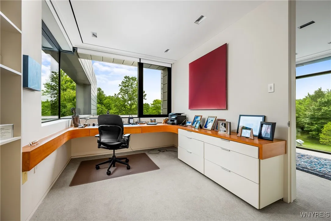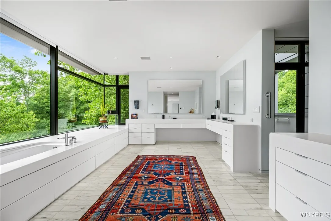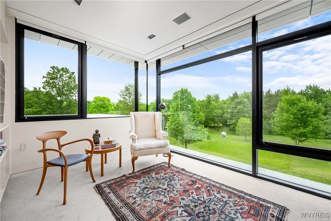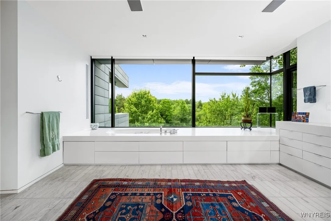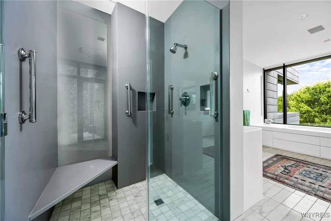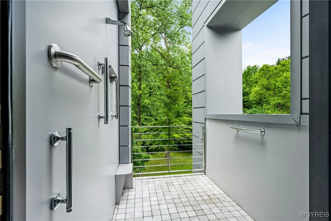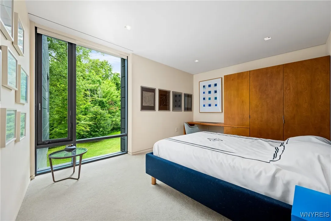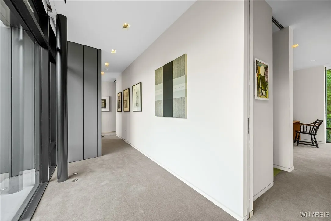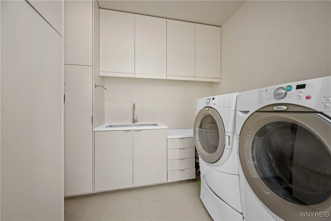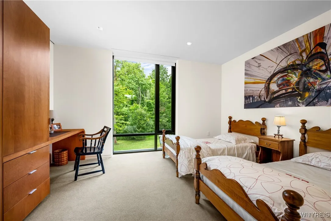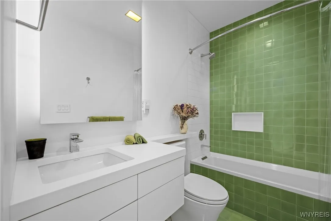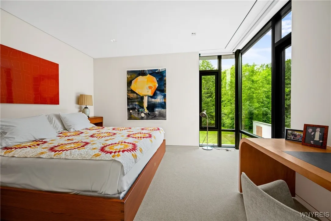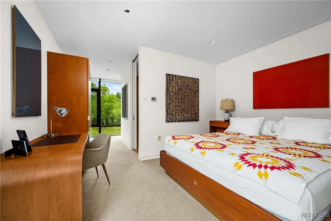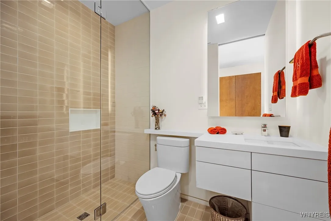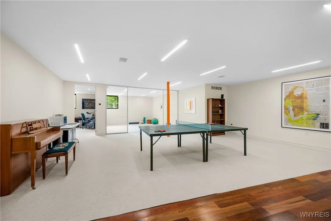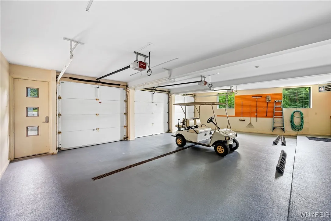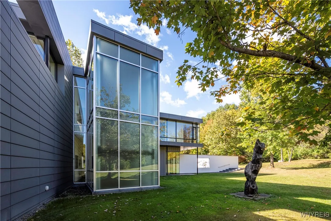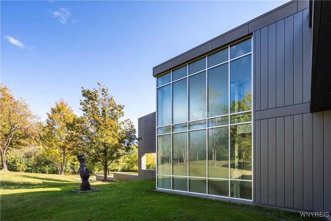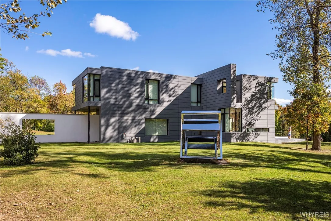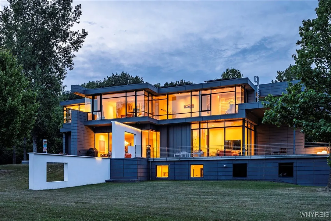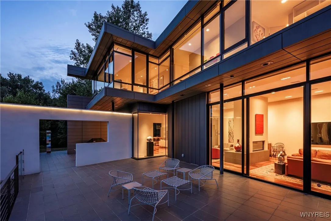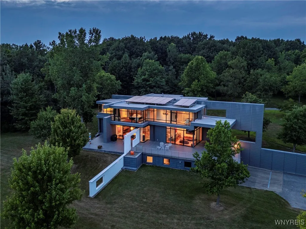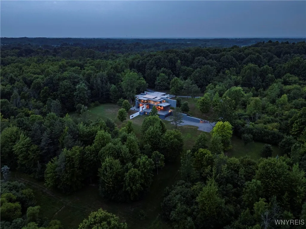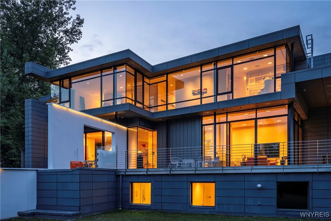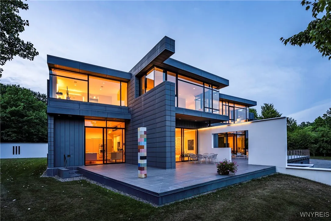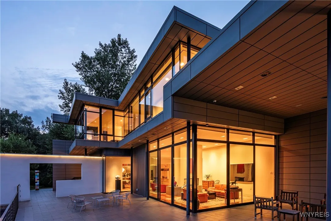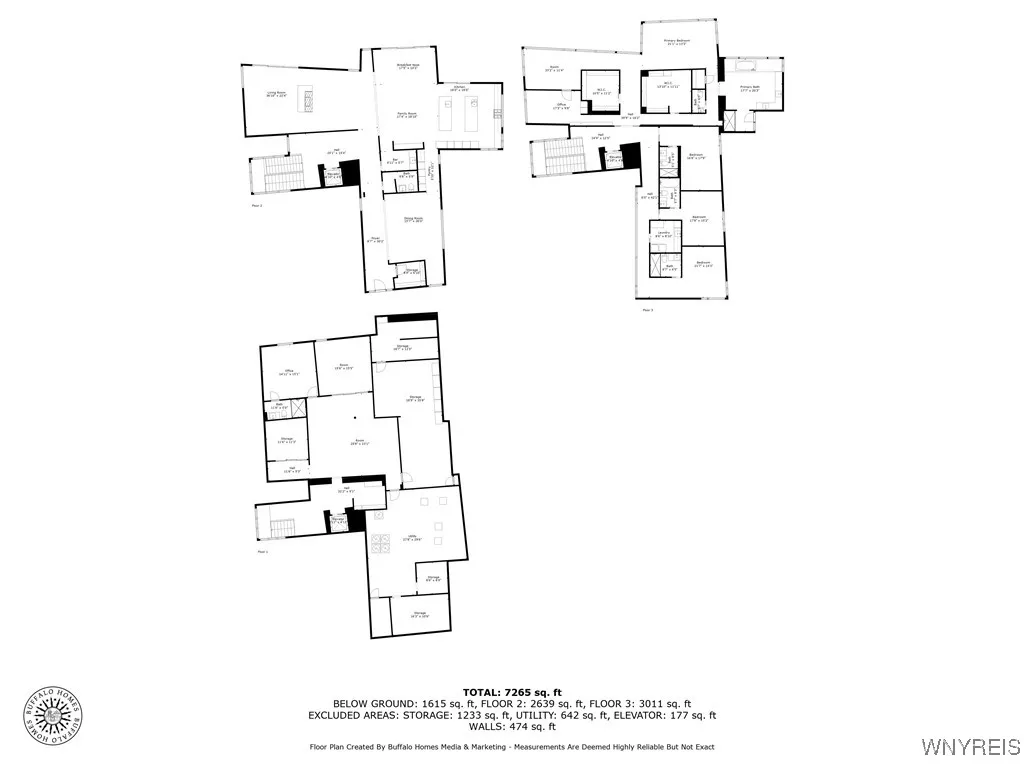Price $2,850,000
41 Melant Drive, Orchard Park, New York 14127, Orchard Park, New York 14127
- Bedrooms : 4
- Bathrooms : 5
- Square Footage : 8,904 Sqft
- Visits : 56 in 109 days
41 Melant Drive is the perfect example of how art, architecture, and nature can come together to create a home that is a unique showpiece of design, all while maintaining functionality for everyday living. A true custom built house, in which every space was thoughtfully designed and executed. The residence, situated on 10 acres, is anchored by a series of zinc plated walls, and a tiled concrete “plateau” on the first floor. Both elements work in harmony with the topography of the site to create intimate and visually interesting spaces, and to allow for maximum benefit of natural light. The large scale windows throughout the house create frames in which to take in the beauty of the landscape. The design and build take into account an environmentally aware residence, with the use of geothermal wells and solar panels. The expansive first floor contains a formal dining room, and an open concept living, entertaining, and kitchen space. Two impressive islands provide an incredible amount of storage, prep, and serving space. Four large sliding glass panels open to the spacious terrace overlooking the grounds. The floating staircase leads you up to the second floor, which features four bedrooms and four full bathrooms, including an expansive primary suite.The primary suite is positioned for privacy and dramatic views, and includes a luxurious bathroom with floor-to-ceiling windows, elegant finishes, and an outdoor shower that offers a serene connection to nature. Every room on the second floor was designed with intention—balancing openness with privacy, light with texture, and views with flow.The residence is further distinguished by a strong architectural narrative: a low plaster wall slices through the structure on a north-south axis, organizing both interior and exterior space. Openings in the zinc walls act as artful lenses to the landscape, while sustainable systems like geothermal wells and solar panels help achieve near energy neutrality.
A truly one-of-a-kind offering, where every detail reflects artistry, intent, and enduring quality.



