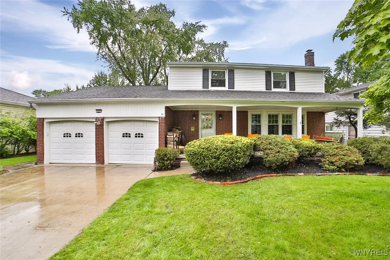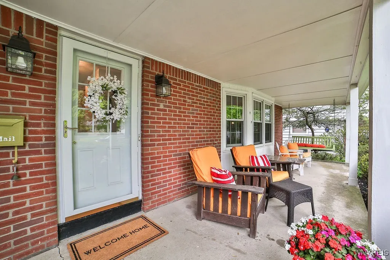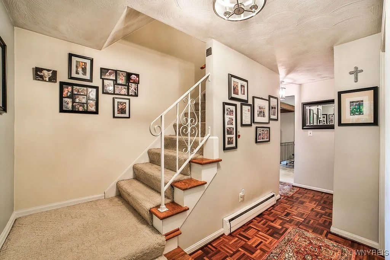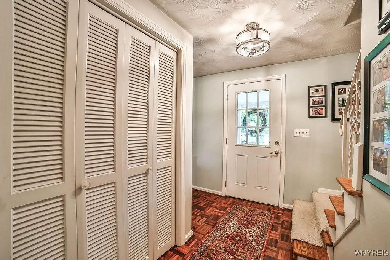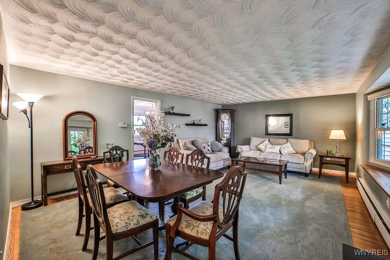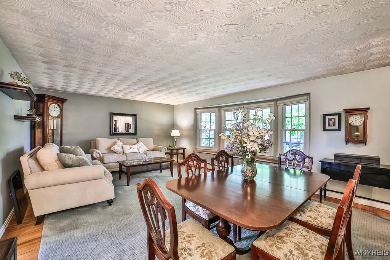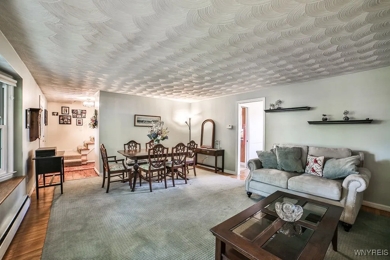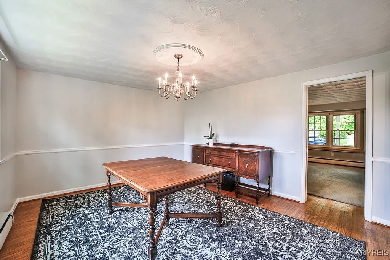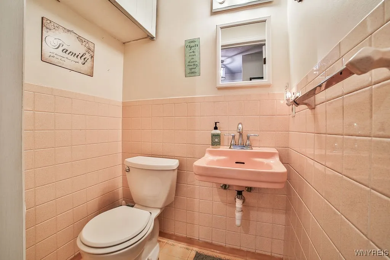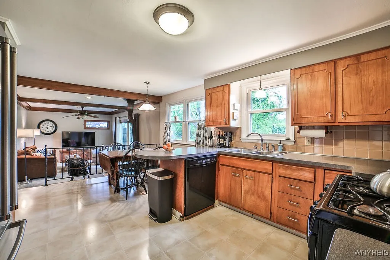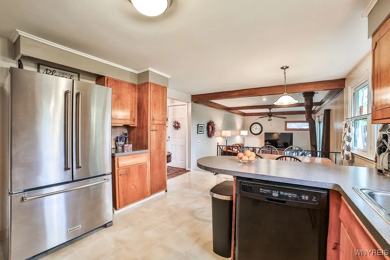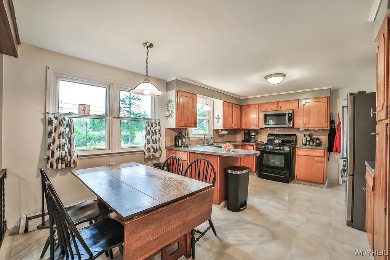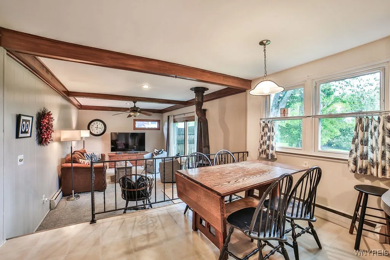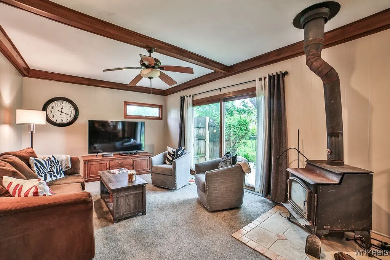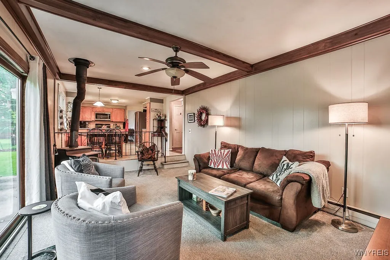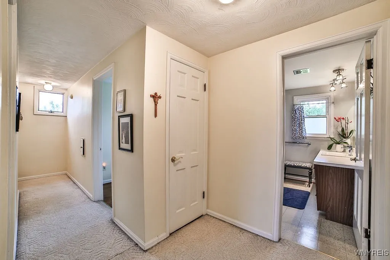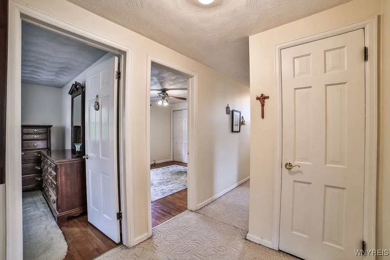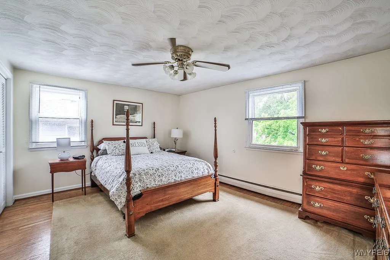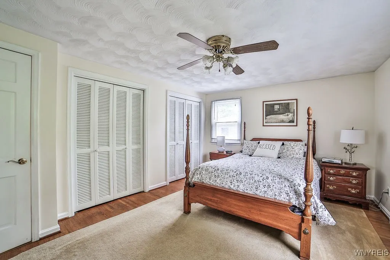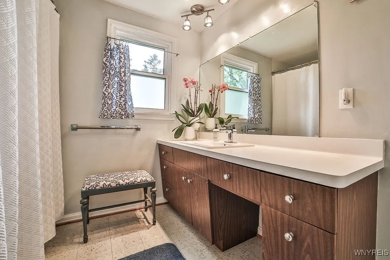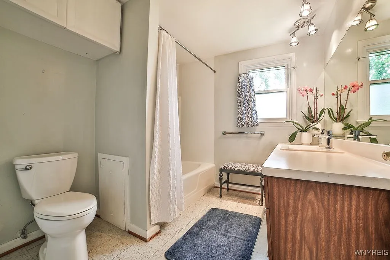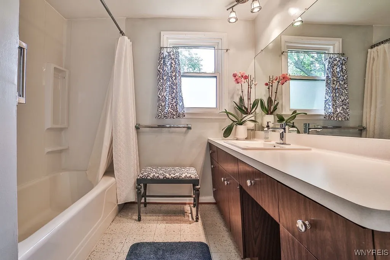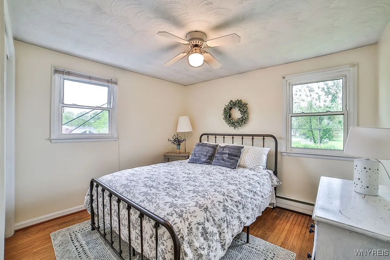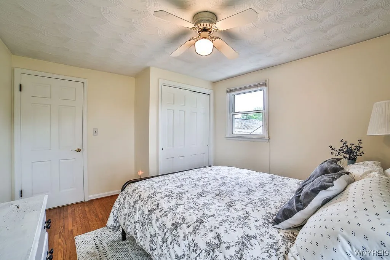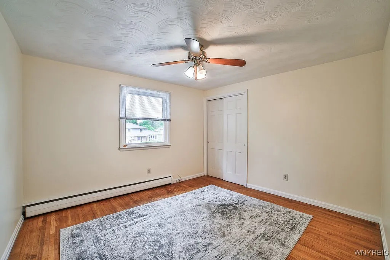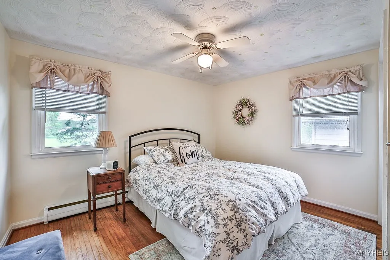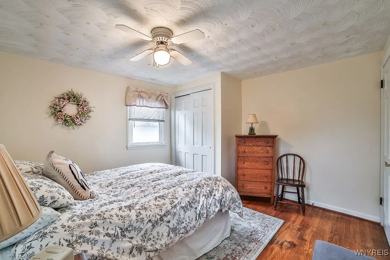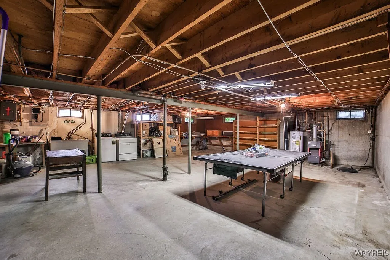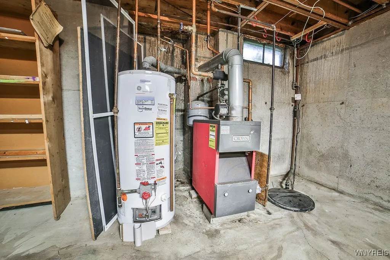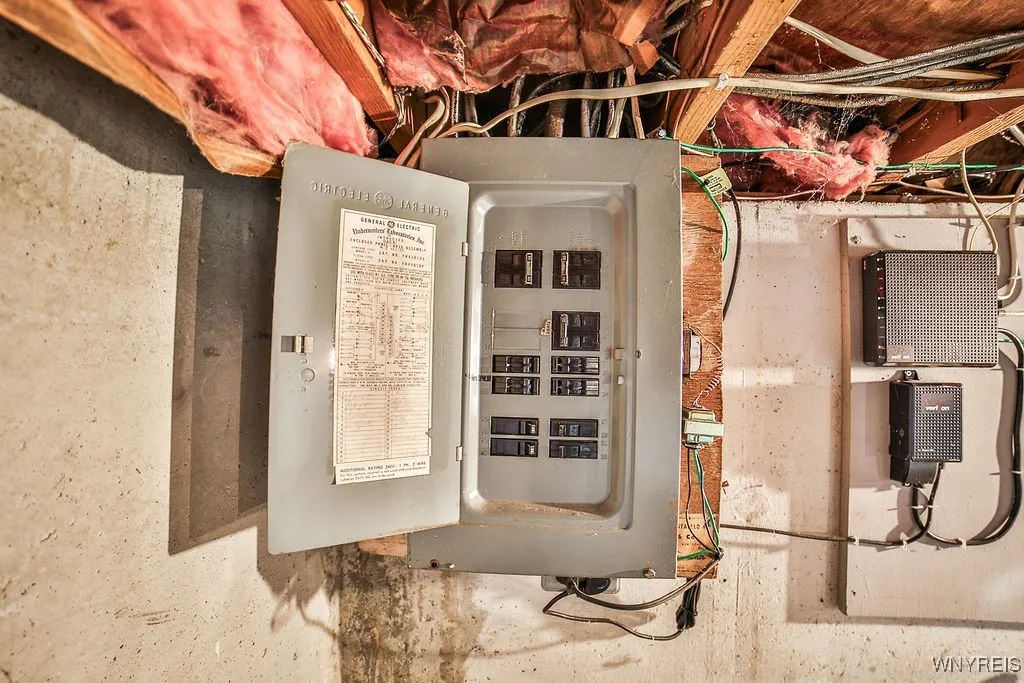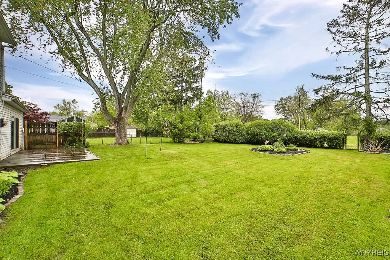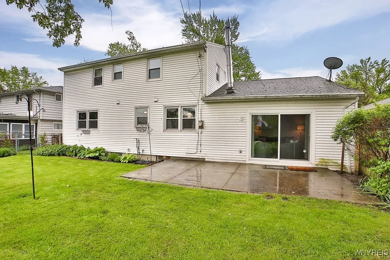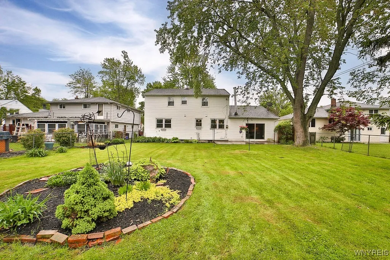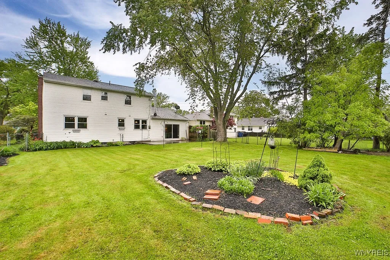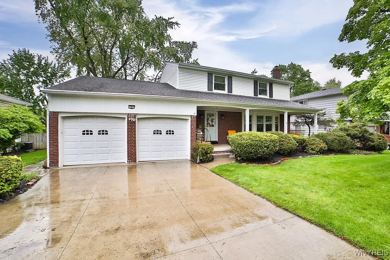Price $360,000
103 Red Oak Drive, Amherst, New York 14221, Amherst, New York 14221
- Bedrooms : 4
- Bathrooms : 1
- Square Footage : 2,226 Sqft
- Visits : 4 in 7 days
Welcome to 103 Red Oak Drive. Located in the highly rated Williamsville School District, this home offers a perfect blend of comfort and convenience. Step inside to find a bright and welcoming space where pride of ownership truly shows. A gracious living room with space for an additional seating area or a designated music space while enjoying the views from the front bay window seat. The dining room has classic moulding detail and views of the landscaped backyard. And into the kitchen, with natural wood cabinetry and expansive counter space, making meal prep a breeze. A cozy family room with wood burning stove and access to the backyard patio, complete the main floor. Upstairs is a spacious primary bedroom featuring double closet’s, as well as 3 additional bedrooms. A hall linen closet and large full bath complete the second floor. Natural hardwood flooring lies beneath the rugs and carpeting throughout most of the home, offering the opportunity to showcase their timeless beauty. Outside, begin your day soaking in the sun on the front porch swing, or enjoying the backyard retreat with landscaped beds, concrete patio & fully fenced yard. Both areas are perfect for relaxing or entertaining. Some updates include newer windows throughout, refrigerator (2023), poured driveway and patio (2015) and one garage opener (2025). A brand-new bubbler sewer line connection for even more value. This home is truly move-in ready and waiting for you to make it your own! Delayed negotiations until Tuesday, 6/3 by 12noon.

