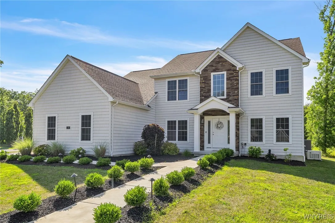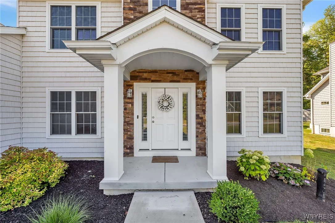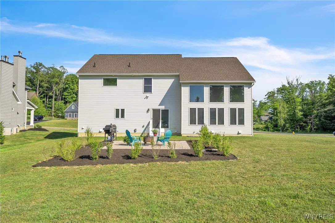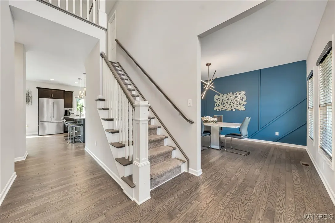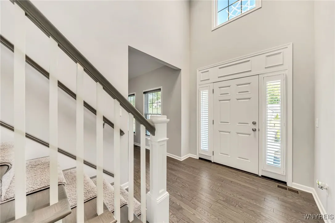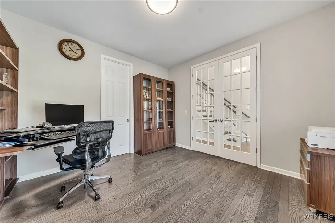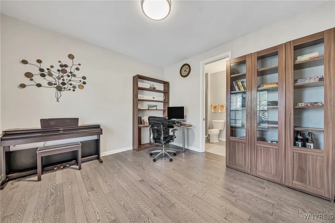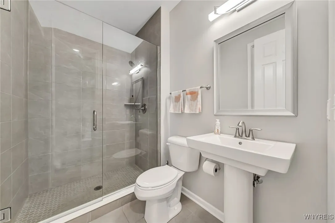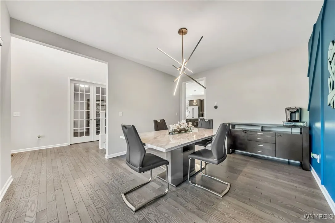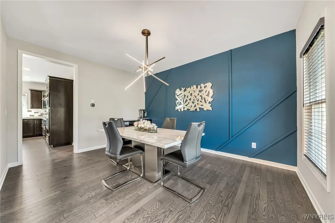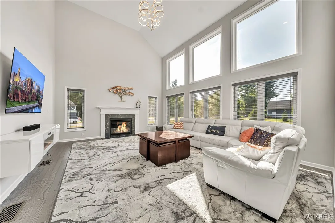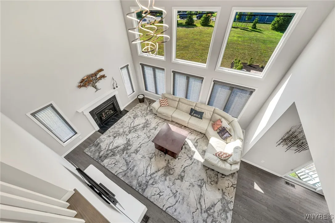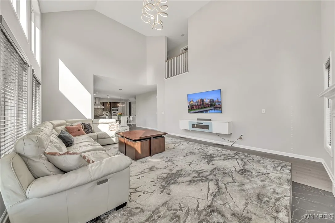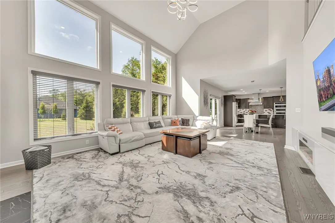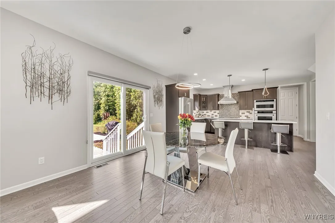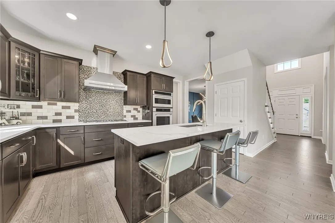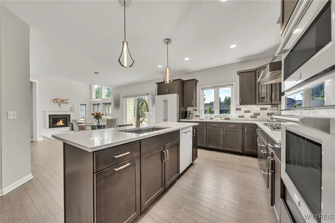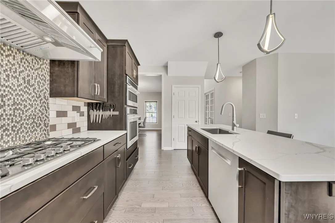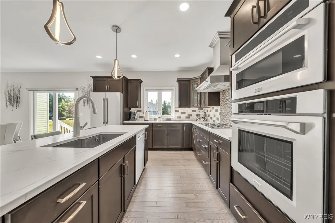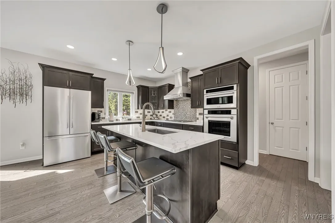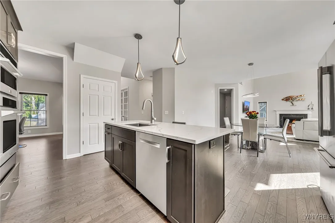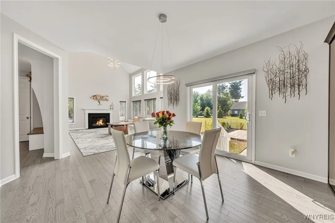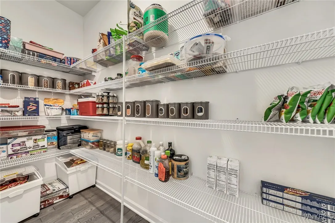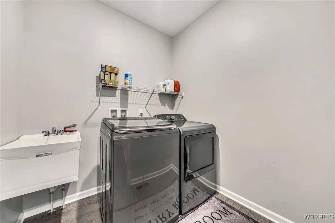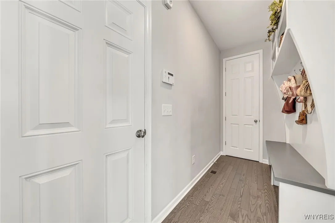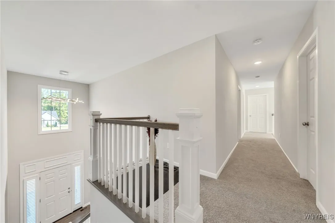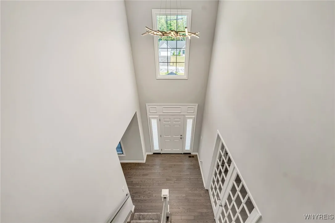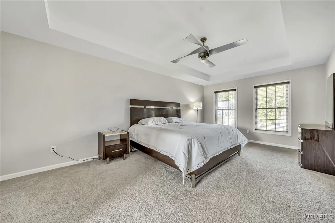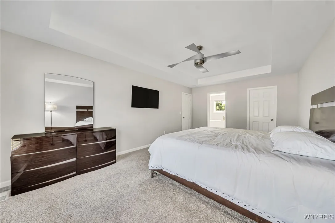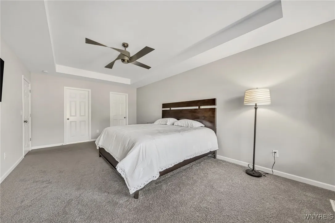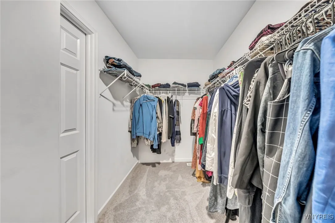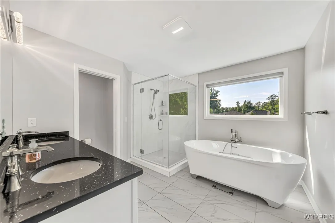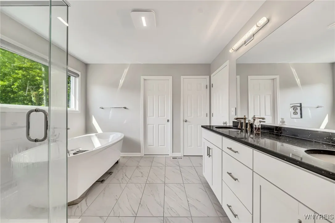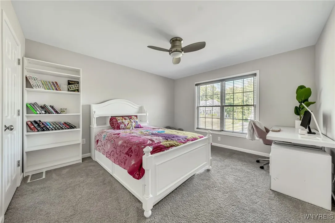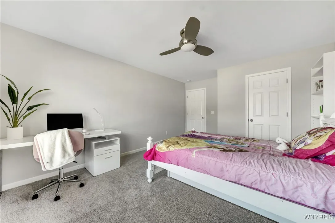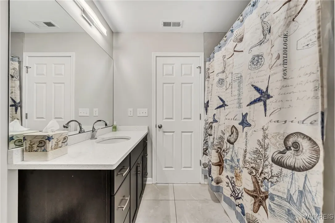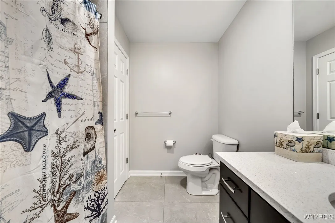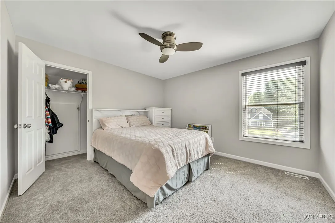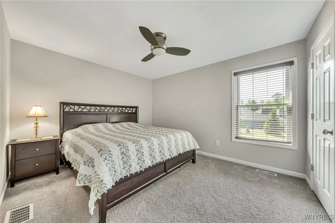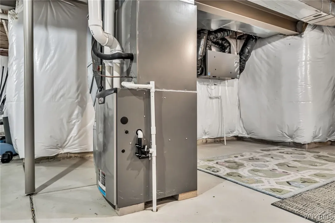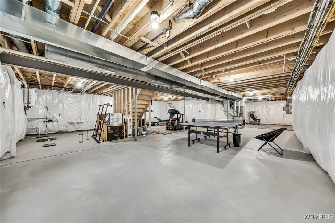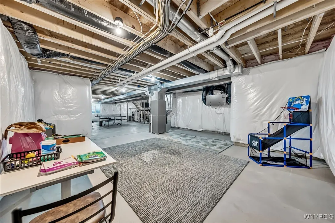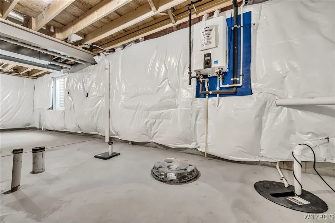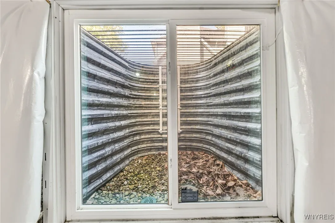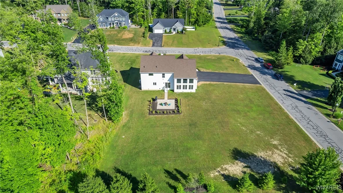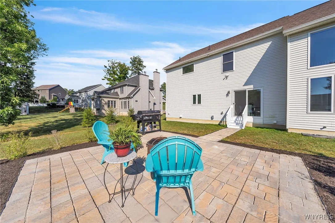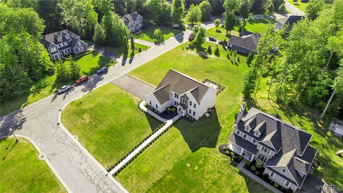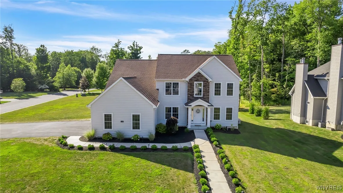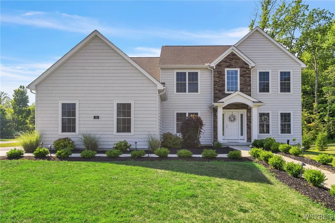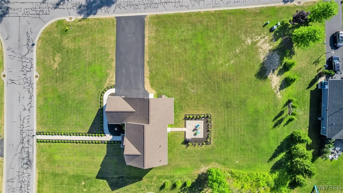Price $820,000
26 Hearthstone, Orchard Park, New York 14127, Orchard Park, New York 14127
- Bedrooms : 4
- Bathrooms : 3
- Square Footage : 2,847 Sqft
- Visits : 3 in 1 days
Stately Elegance, exuding timeless sophistication, this impeccably maintained 3-year-young residence offers the perfect blend of classic charm & modern luxury. Nestled on a beautifully landscaped nearly ¾-acre corner lot, the home features a 3.5-car side-load garage w/service door & EV-ready 220V charging station. Step into the sunfilled, soaring foyer, where hardwood flrs extend throughout the main level. The Formal Dining rm, highlighted by a designer accent wall, is ideal for elegant entertaining. Private study/den with French doors offers flexibility as a guest suite, w/easy access through pocket doors to a full bath featuring a pedestal sink & ceramic tile floor. The heart of the home is a grand 2-story Great Rm with a dramatic overlook & cozy gas FP, seamlessly flowing into the gourmet kitchen—a chef’s dream. Appointed with premium Thermador gas cooktop & refrigerator, ZLINE convection oven & microwave, Bosch dishwasher & Quartz countertops, the kitchen boasts a spacious 7-ft isl w/brkfst bar. Walk-in pantry & expanded storage complete the space. Enjoy views of the protected wooded area through sliding glass doors, opening to a landscaped paver patio & walkway. Ceilings on 1st flr rise to 9 ft., creating an open, airy feel. 1st flr lndry rm adds convenience. Upstairs-4 generously sized bdrms, outfitted with remote-controlled ceiling fans. The luxurious primary suite features a tray ceiling, walk-in closet & a spa-inspired glamour bath with soaking tub, double quartz vanities, electric blinds & refined finishes. The guest bath includes deep soaking tub, quartz counters, and ceramic tile. Highlights include: unfinished full basement w/egress window, bath rough-ins, tankless water heater; Lennox furnace with advanced allergy filtration, central air, whole-house clean air filtration & generator, easy-access attic storage. This exceptional property is a rare offering in one of O.P’s most desirable neighborhoods—where timeless elegance meets thoughtful modern living. Great rm & kitchen walls were extended 150 sq ft from original plan, incorrect square footage on tax record, by builder when house was built. Incorrect year built in tax records, was built in 2022.

