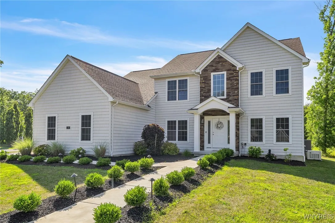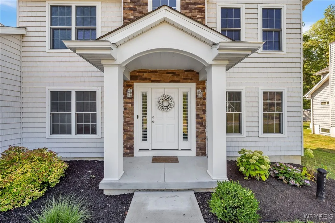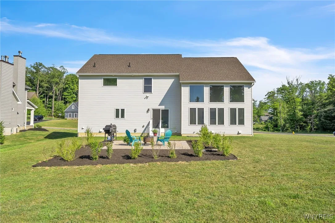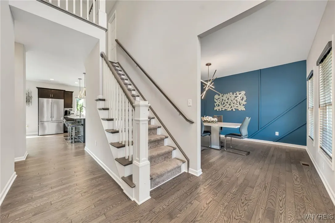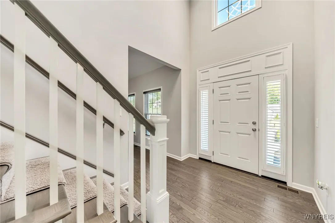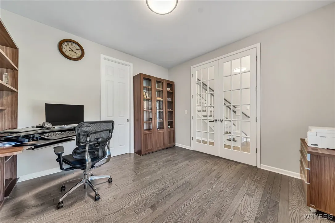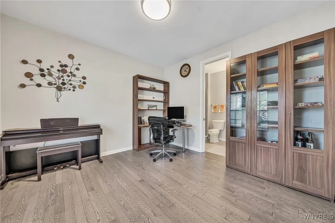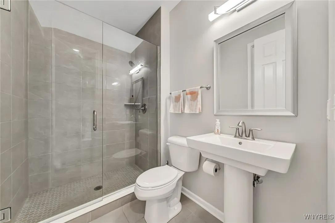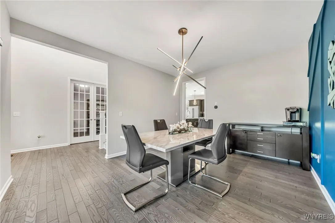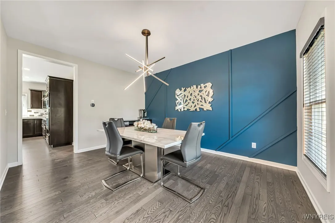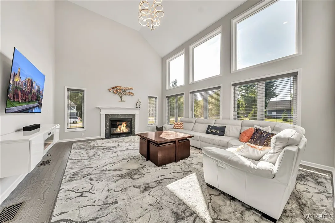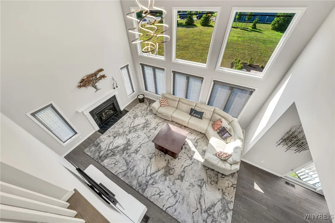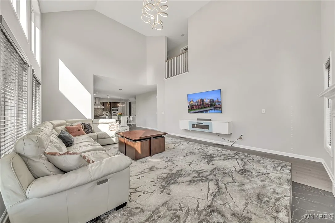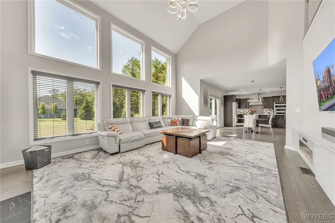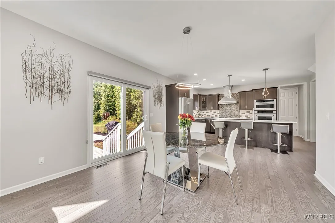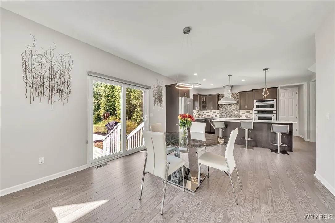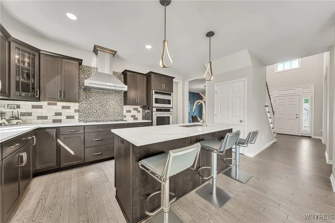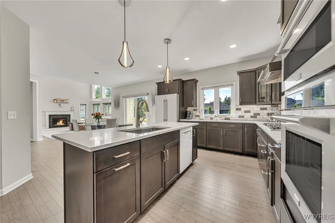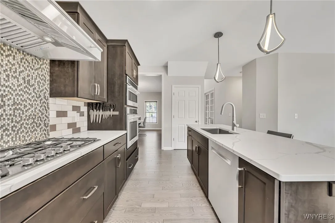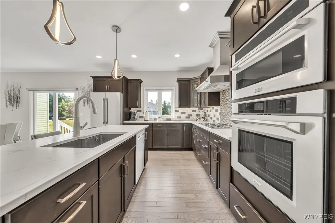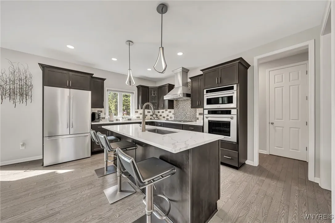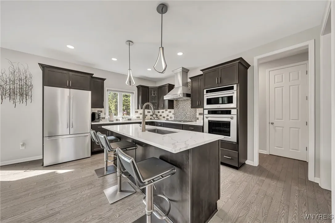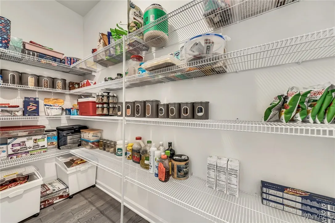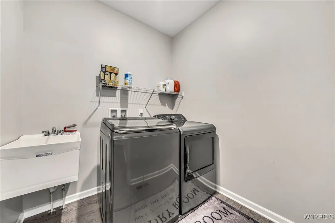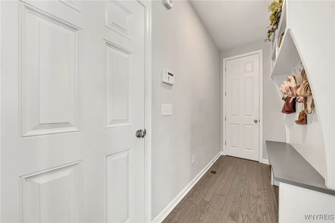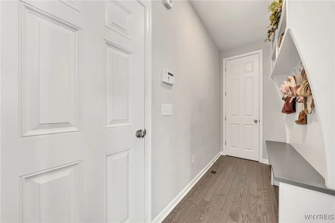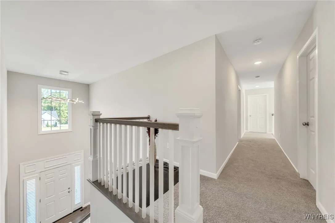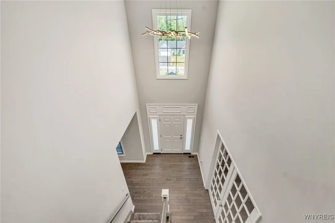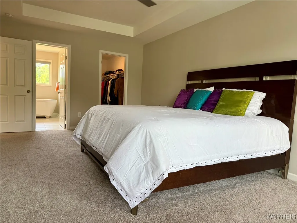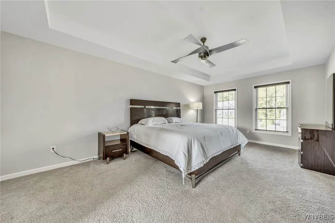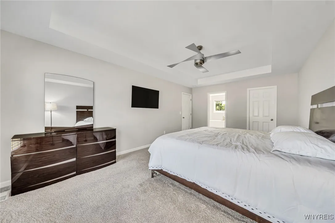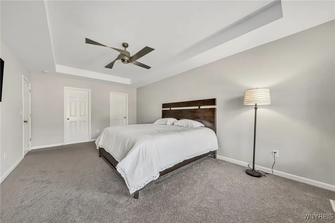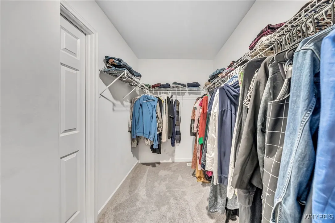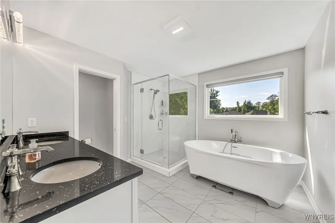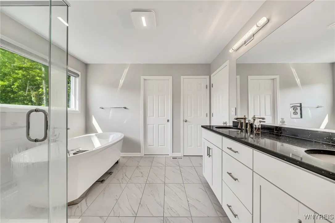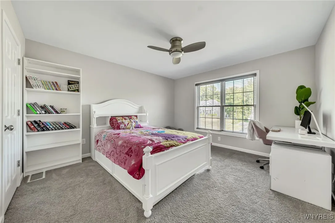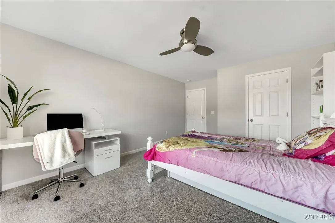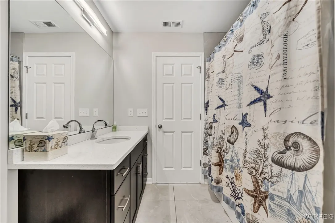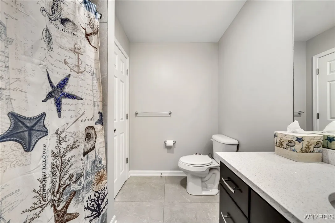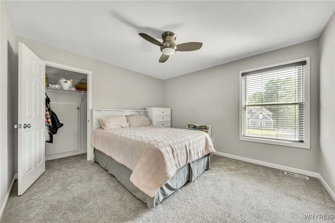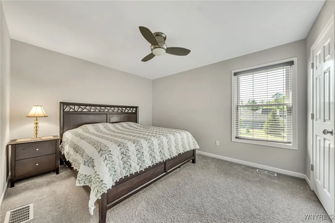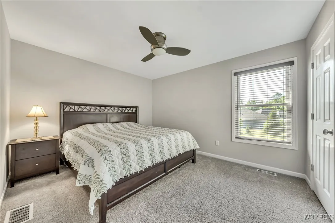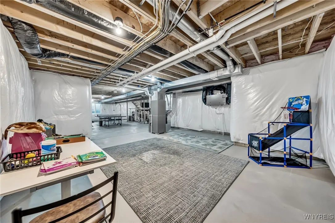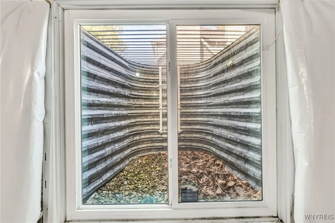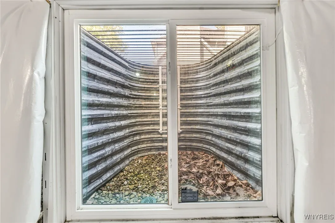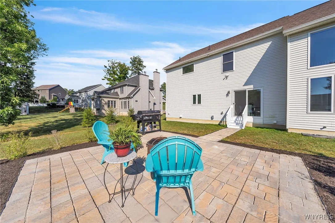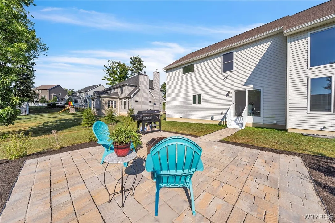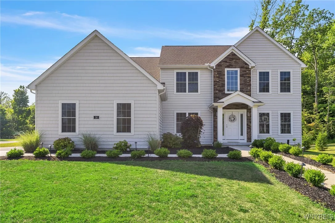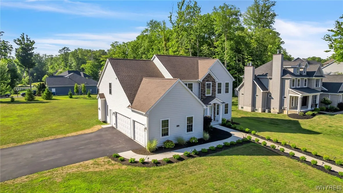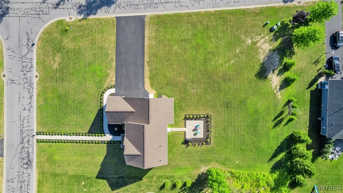Price $799,900
26 Hearthstone, Orchard Park, New York 14127, Orchard Park, New York 14127
- Bedrooms : 4
- Bathrooms : 3
- Square Footage : 2,847 Sqft
- Visits : 31 in 34 days
Stately Elegance Meets Modern Living in Orchard Park in top rated Orchard Park schools.
This beautifully maintained 3-year-young custom built Forbes Capretto home blends timeless charm with modern upgrades, set on a nearly ¾-acre landscaped corner lot in one of Orchard Park’s most desirable neighborhoods. Amazing 3.5-Car Side-Load Garage with hot & cod water spigot, EV charging unit & remote openers. Expanded Great Room & Kitchen from original plan (square footage incorrect on tax record). Built in 2023 (tax record shows incorrect year – 2847 sq ft from builder’s plan). On the Main Level you will find Soaring 2-story foyer, 9-foot ceilings and hardwood floors. Custom made blinds are throughout. Formal dining room is perfectly located near the kitchen and walk in pantry offering a unique accent wall. Private den/guest suite with nearby full bath & closet could easily be utilized as an in-law suite. The 2-story Great Room has 2 story windows, a gas fireplace, hardwood floors and an open balcony overlook. This opens into the Gourmet kitchen with Thermador gas cooktop, Thermador refrigerator & built in ZLINE microwave and convection oven. There are quartz countertops, 7-ft expanded island, walk-in pantry, pull out double garbage cans, & composite sink with disposal. The 1st-floor laundry has a sanitary tub for hand washing. There are sliding glass doors from the kitchen eating area that leads to paver patio with wooded views. Upstairs there are 4 large, carpeted bedrooms with remote ceiling fans. Luxury primary suite with tray ceiling, spa bath, soaking tub, electronic remote control custom blind over the soaking tub, quartz counter vanity with double sinks, walk-in closet with multiple access pocket doors. Updated guest bath with quartz counters, ceramic tile, linen closest within the bath and deep soaking tub. Exterior has been professionally seeded and landscaped. The full unfinished basement has potential for a full bath with plumbing rough ins. The egress windows offer beautiful natural sunlight. Tankless water heater, whole-house generator, air filtration system, EV charger, and easy attic access. This is a must see!



