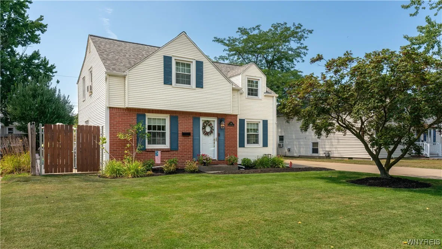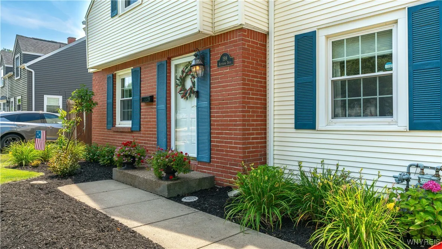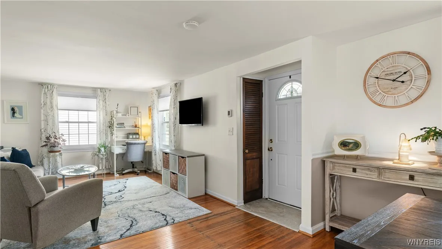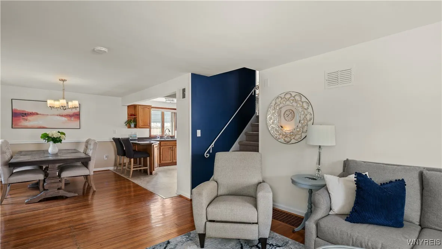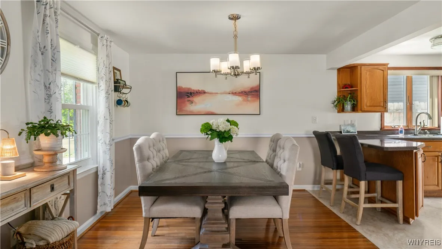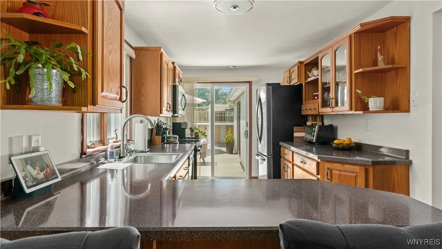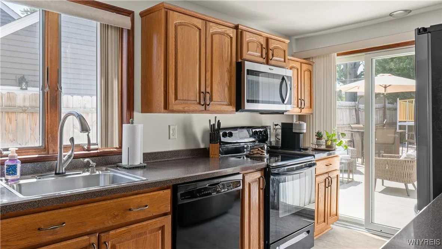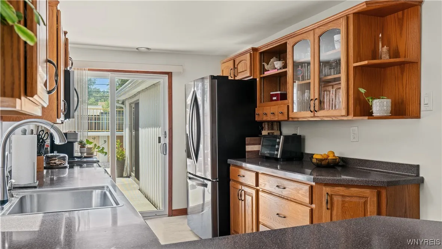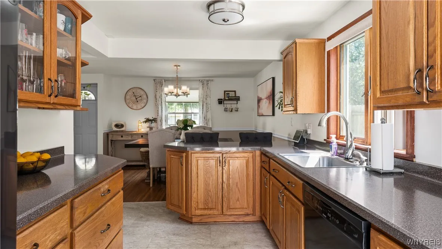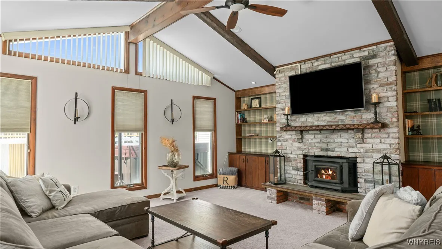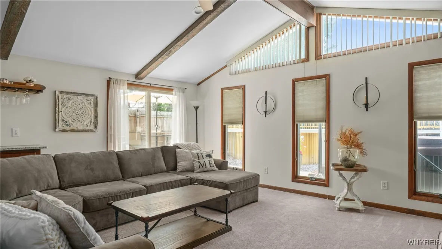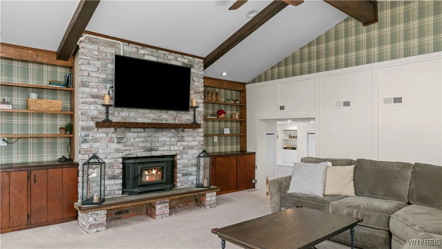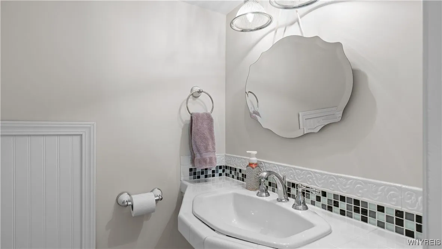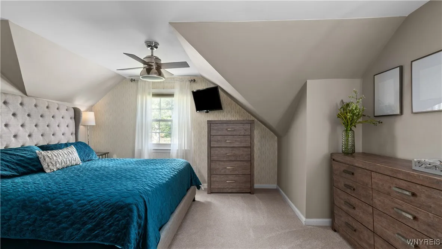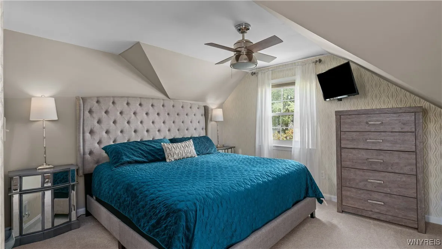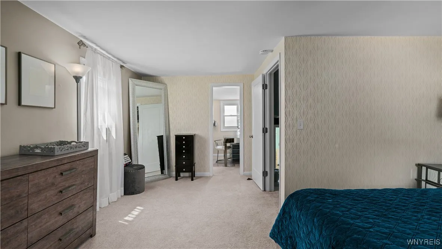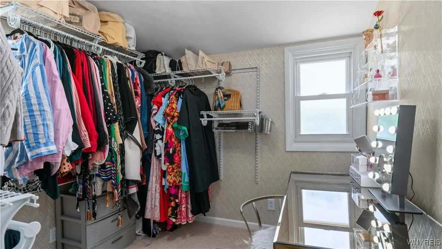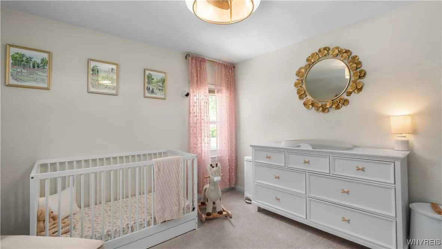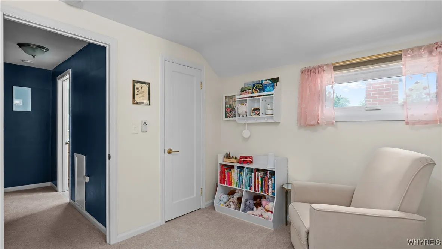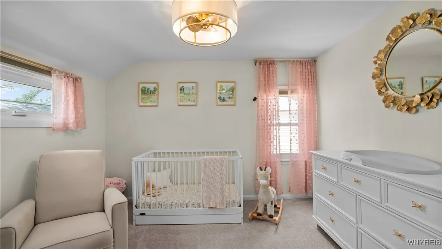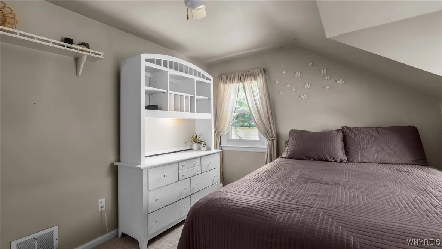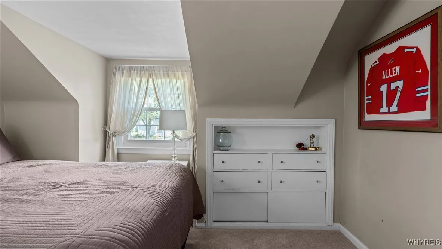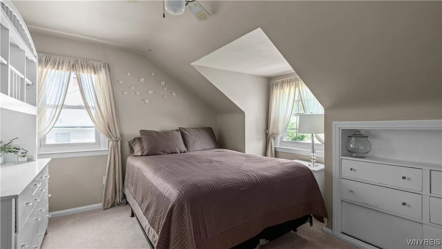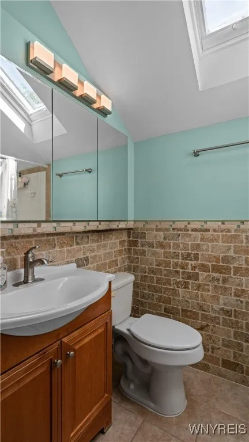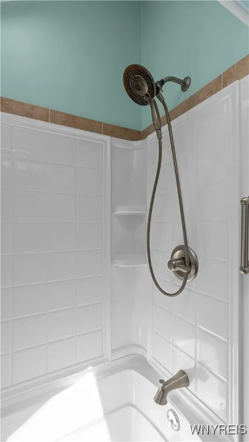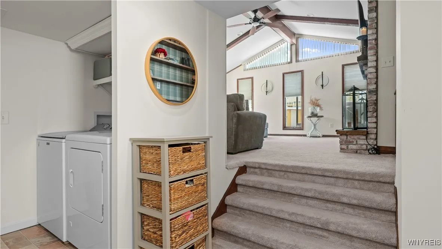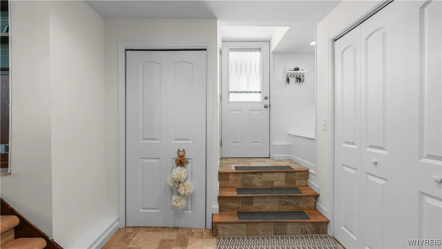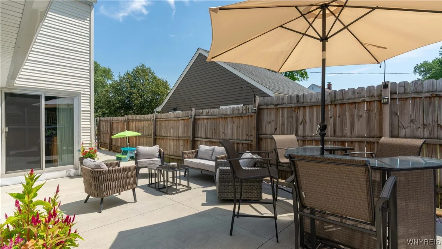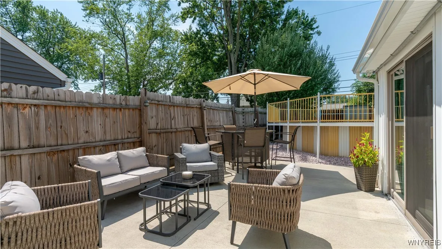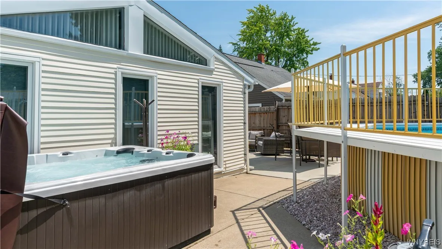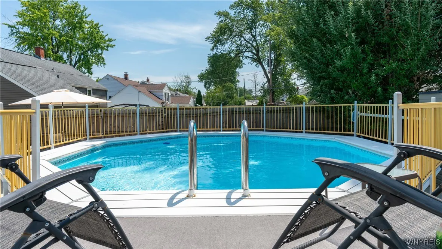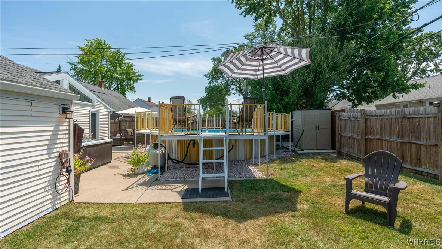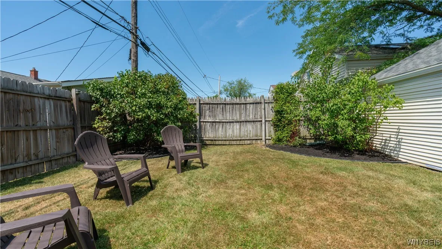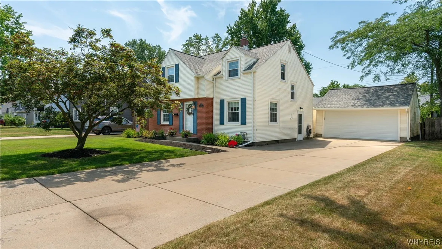Price $284,900
198 Kettering Drive, Tonawanda, New York 14223, Tonawanda, New York 14223
- Bedrooms : 3
- Bathrooms : 1
- Square Footage : 1,561 Sqft
- Visits : 1 in 1 days
Welcome to 198 Kettering- You’re picture perfect home in Tonawanda! Nestled on a quaint street, all while being close to every convenience you can imagine. Inviting living room loaded with natural light, and opens to your formal dining room and kitchen, complete with breakfast bar, pantry, and tons of counter space! Upstairs, discover 3 spacious bedrooms and updated full bathroom. Well-appointment primary bedroom and walk-in closet complete with custom wallpaper, closet organizers, and modern lighting. Head downstairs to the showstopper entertaining space- beautiful vaulted ceiling family room with accent wall, and wallpaper details behind your bookshelves. Cozy up by the wood burning stove, and enjoy the bar area with granite countertop, plus storage galore with built-in cabinets. Check out your backyard oasis with a new large concrete patio, hot tub that stays with the home, and green space with modest landscaping. Updates include tear-off roof (2024) HWT (2025) central A/C (2022), newer vinyl windows, the list goes on! Enjoy all the town has to offer; the rails to trails bike path, a quick walk to Lincoln park for the track, playgrounds and frisbee golf course! You won’t want to miss this! Offers, if any, due Wednesday August 6th at 12PM

