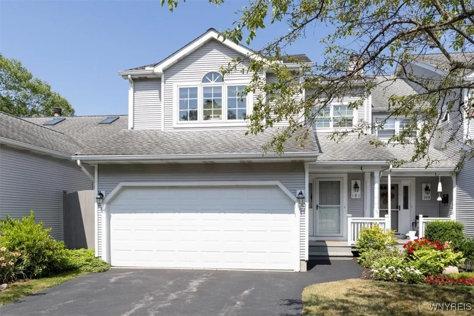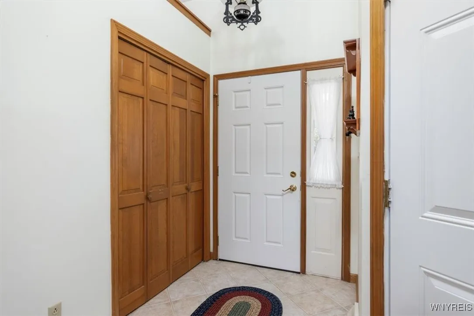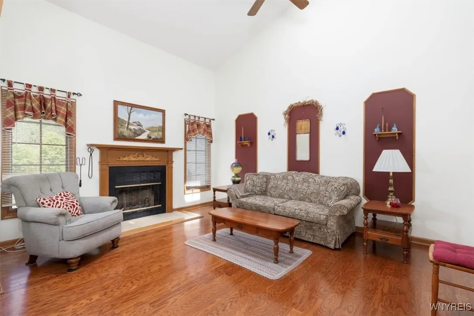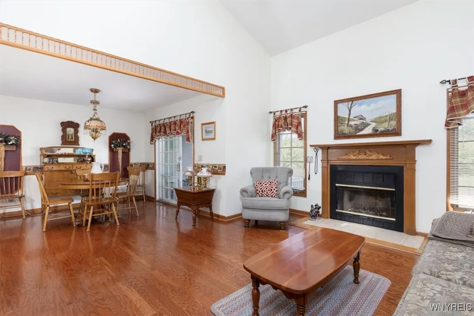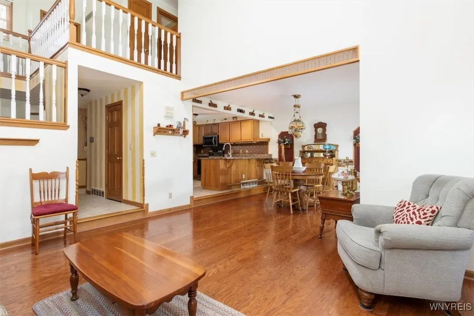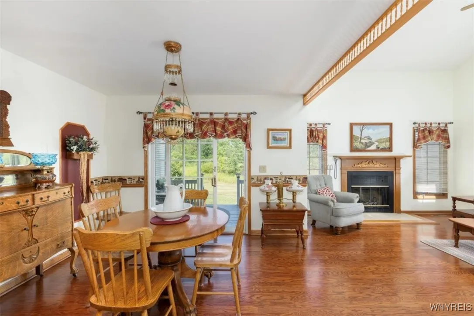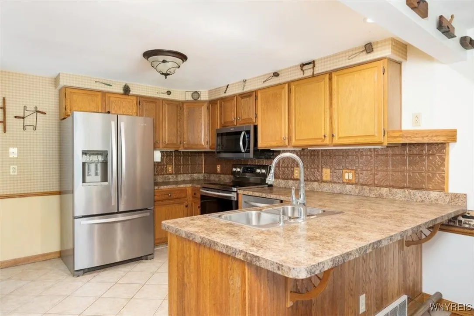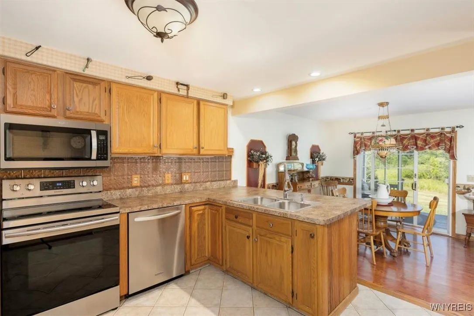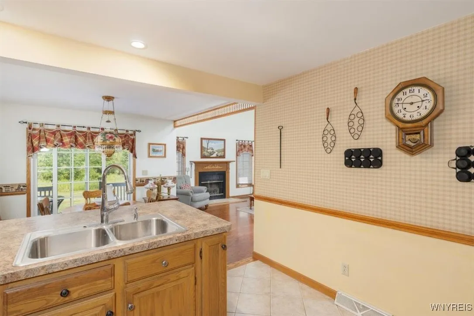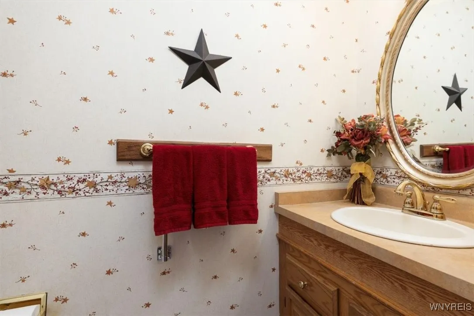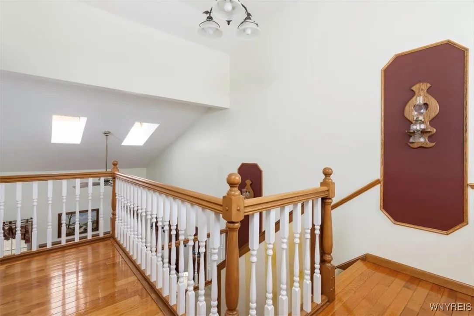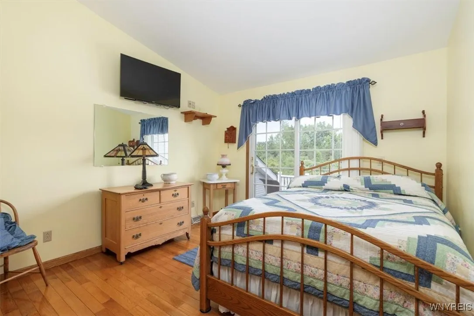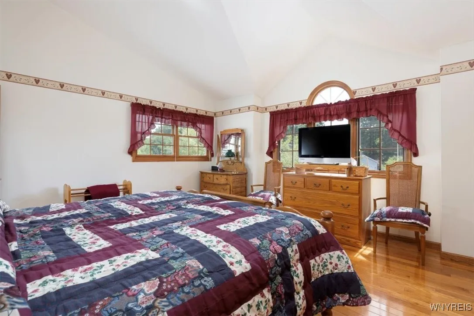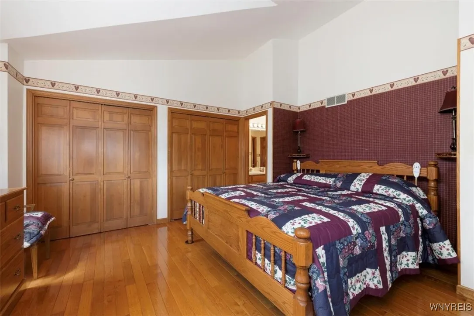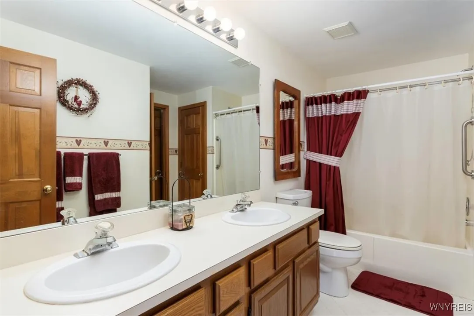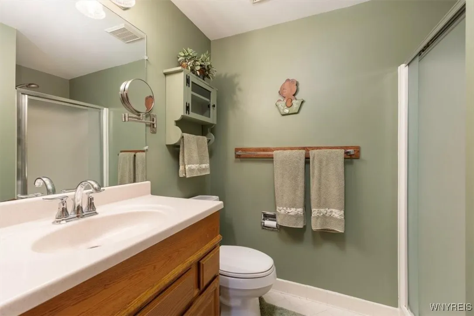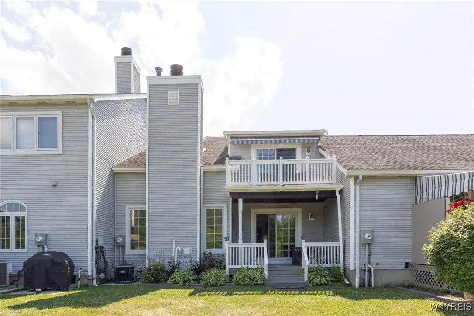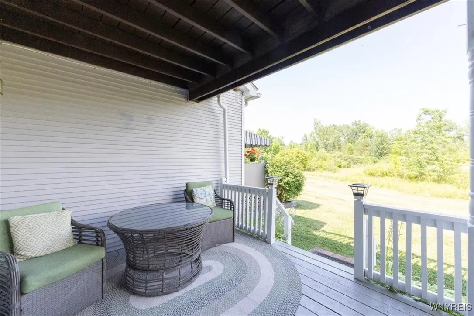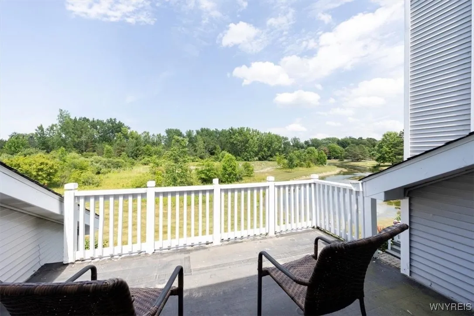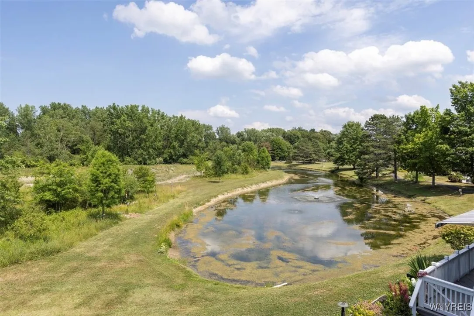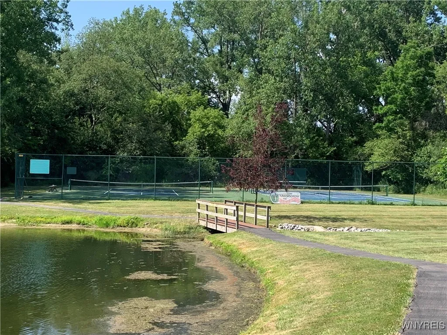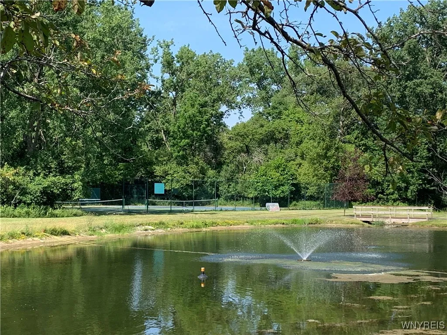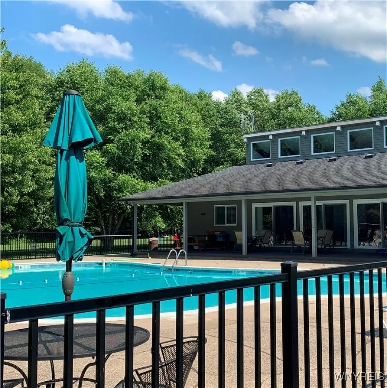Price $299,900
191 Bridle Path, Orchard Park, New York 14127, Orchard Park, New York 14127
- Bedrooms : 2
- Bathrooms : 2
- Square Footage : 1,410 Sqft
- Visits : 3 in 1 days
Easy living in this spotless two level townhouse, minutes from the village, 219 & library! Hardwood floors throughout, all 6-panel doors & lots of closets! The kitchen features stainless steel appliances (newer refrigerator), a breakfast bar, & a pantry closet. The dining room has sliding glass doors to the deck. The deck faces the woods. Spacious living room features skylights & a fireplace (NRTC). Second floor has two bedrooms & two full baths. The primary bedroom includes two sets of double closets. Attached full bath has a ceramic tile floor & double sinks. The 2nd bedroom has a vaulted ceiling & sliding doors to a balcony that overlooks the pond & woods. Laundry is in the basement. Furnace & HWT (2024), Nest system! Short walk to the clubhouse, heated salt-water pool & tennis courts. Open Sunday, August 3rd, 1-3 pm. Offers due Tuesday, August 5th, at 3:00 pm.

