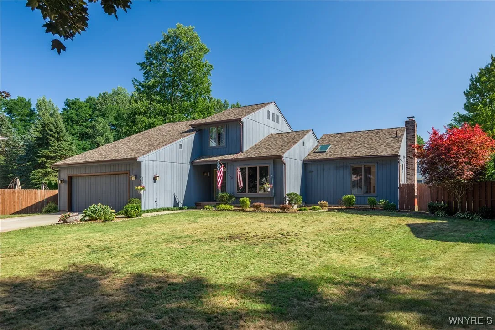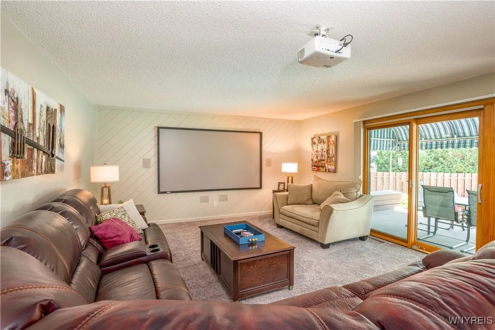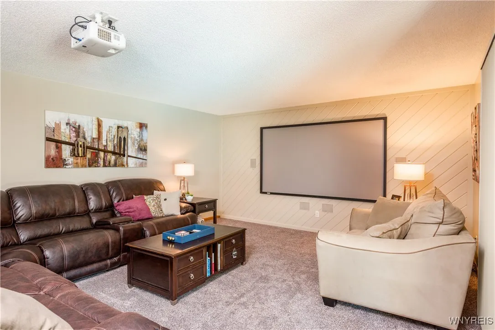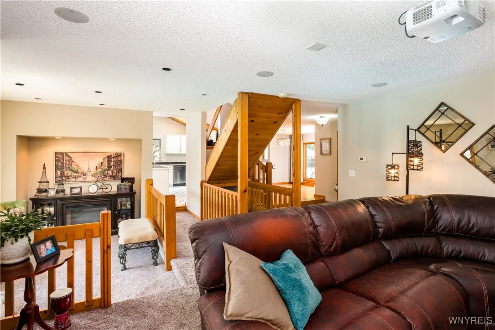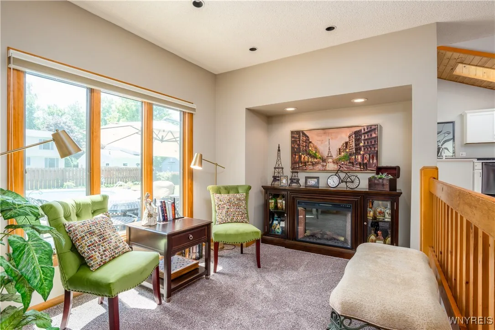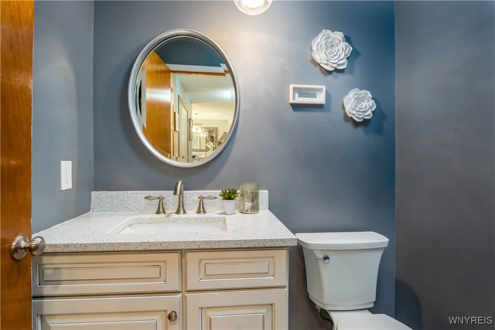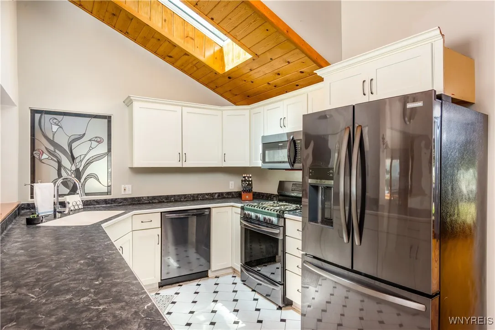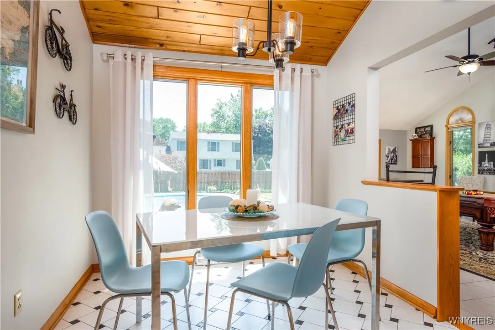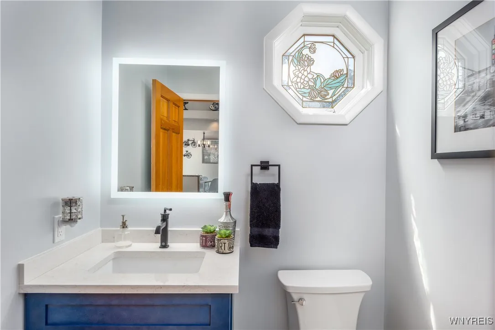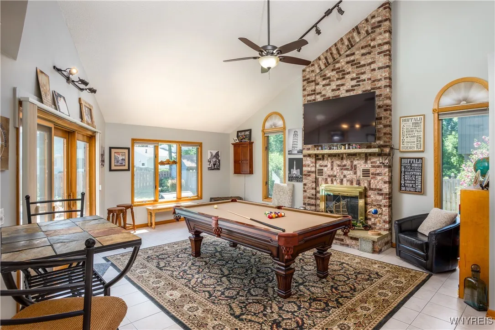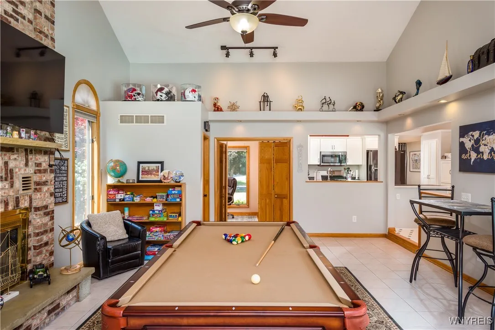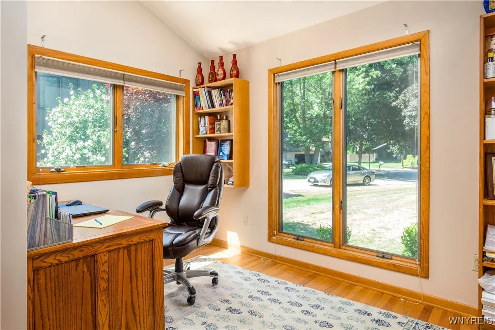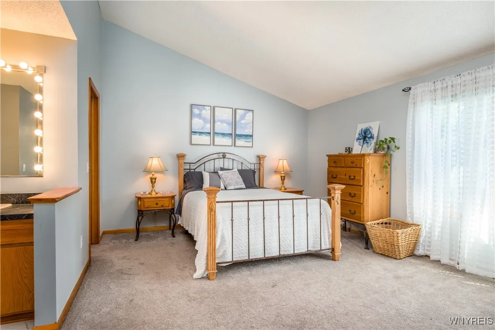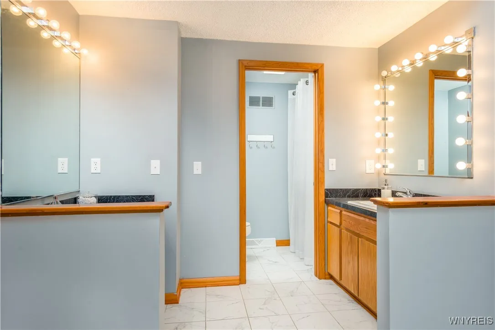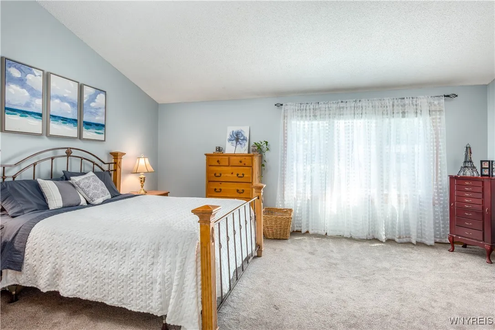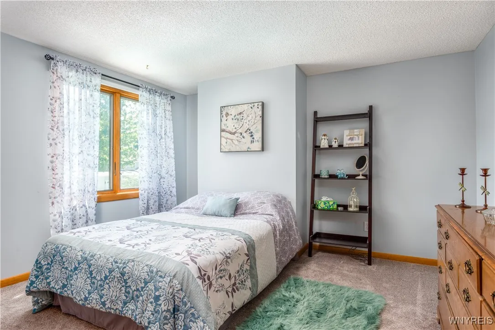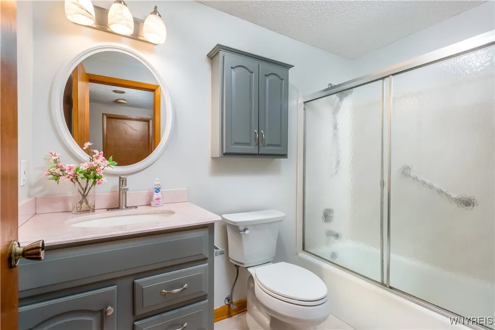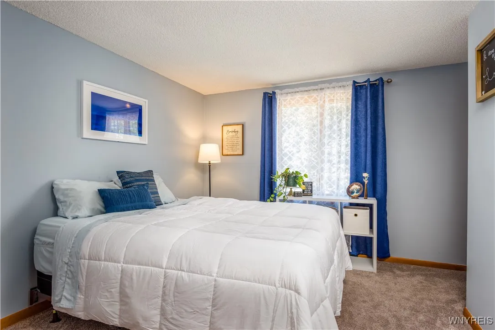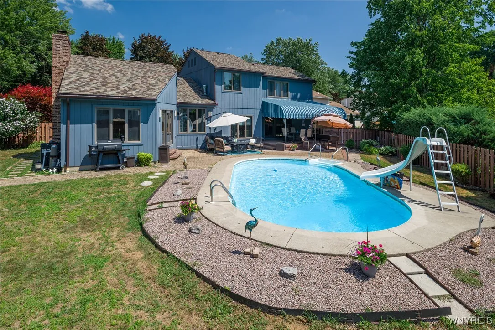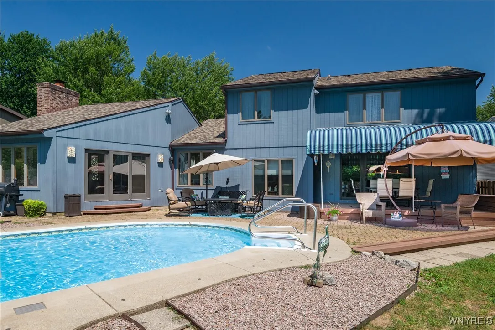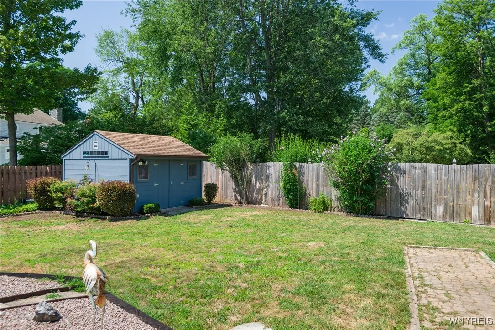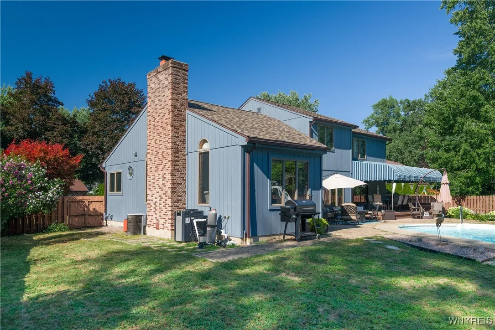Price $499,900
26 Lancelot Court, Amherst, New York 14068, Amherst, New York 14068
- Bedrooms : 3
- Bathrooms : 2
- Square Footage : 2,362 Sqft
- Visits : 6 in 8 days
Step into this beautifully designed home that offers both character and functionality. The thoughtfully crafted layout features high ceilings, abundant natural light, and a seamless flow from room to room. The bright, open kitchen overlooks a spacious family room, perfect for gatherings or quiet evenings at home. A separate living room includes a projector and screen—ideal for movie nights or entertaining.
Sliding glass doors lead to a private backyard oasis with a deck, patio, and in-ground pool, all fully fenced with a shed for added storage.
This home offers 3 bedrooms, 2 full bathrooms, and 2 convenient half baths. The spacious primary suite includes a luxurious en-suite bath and an oversized walk-in closet. Home includes a dedicated office, sitting room, and a full partially-finished basement with flexible space for a gym, playroom, or studio. The attached 2-car garage with a sleek epoxy floor add even more versatility.
With skylights, large windows, and a big driveway, this home has everything you’re looking for—inside and out. Come see how impressive this home isl

